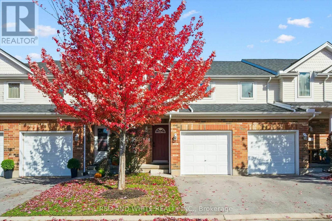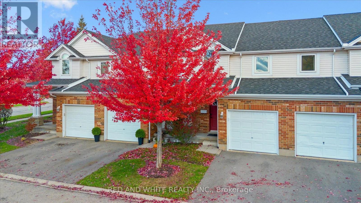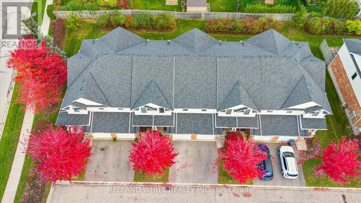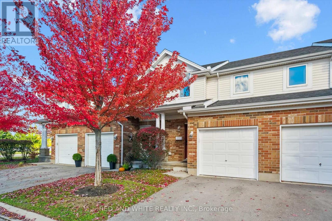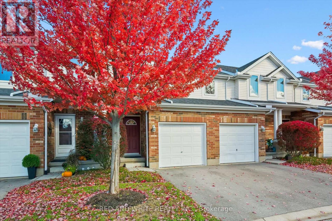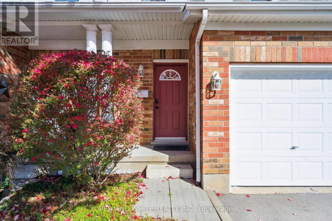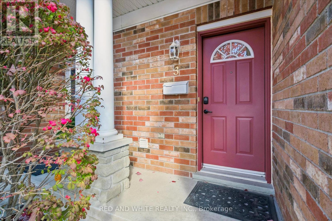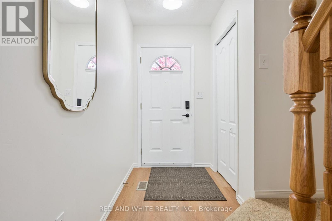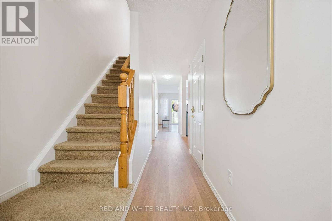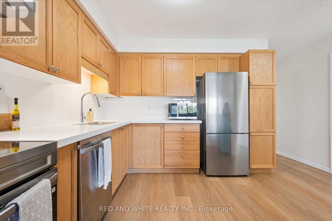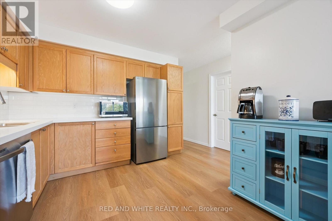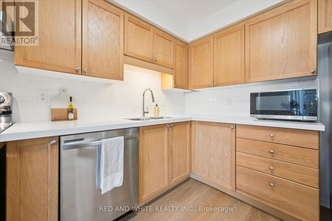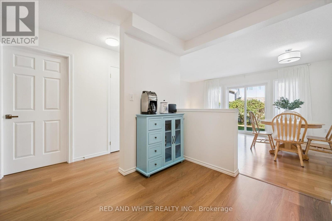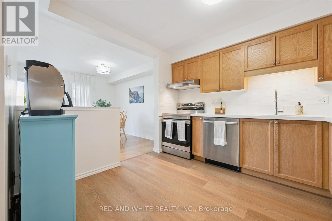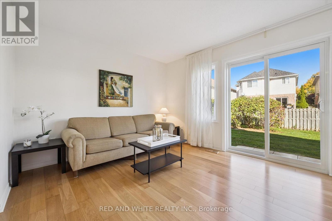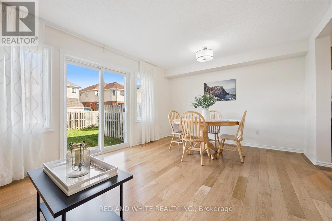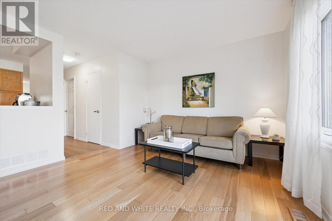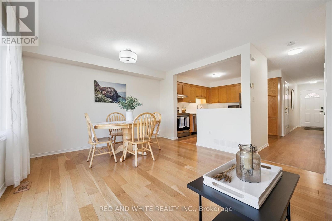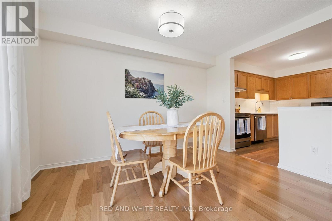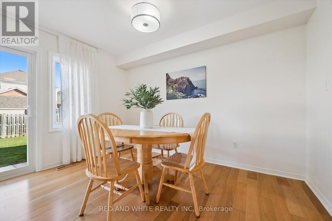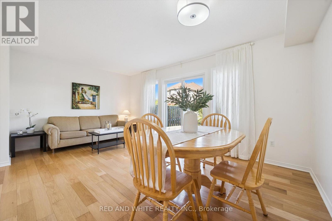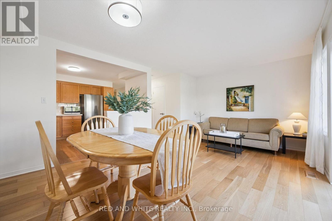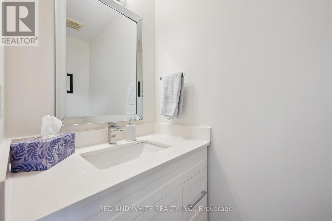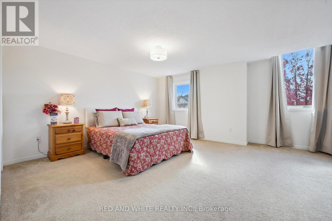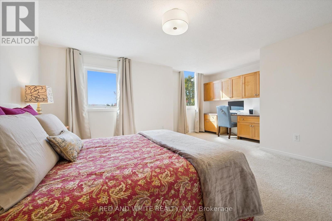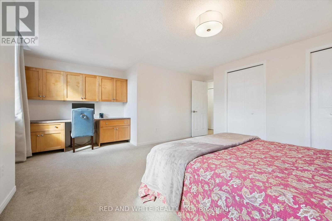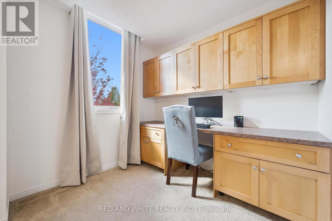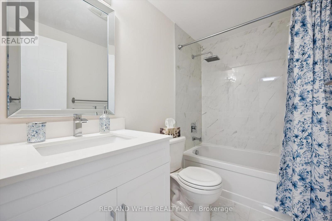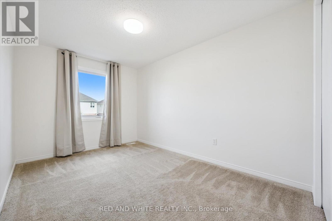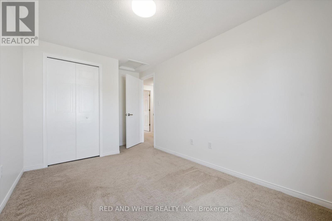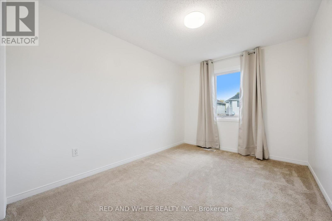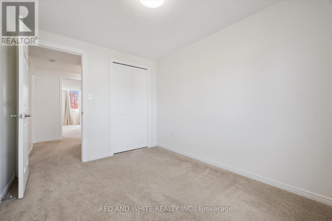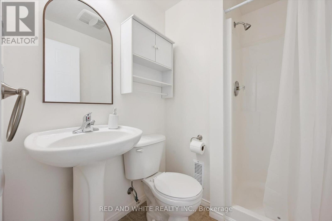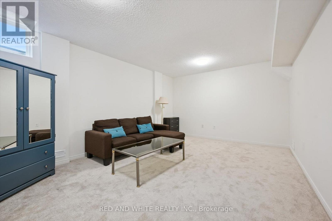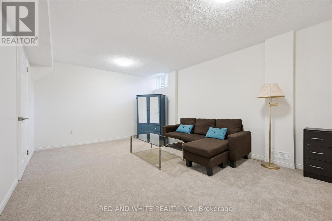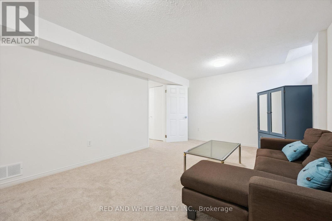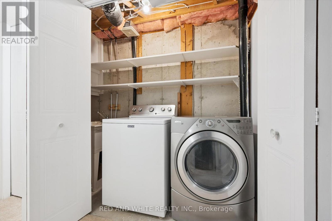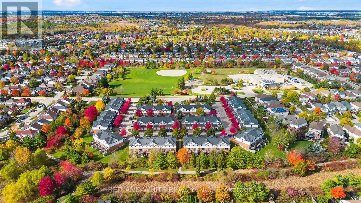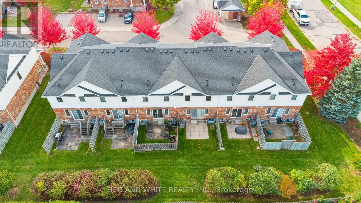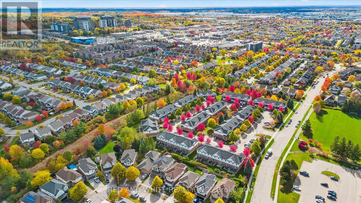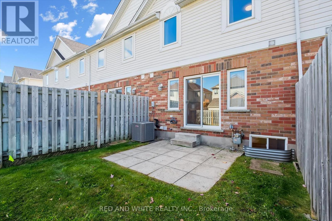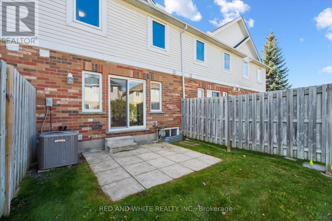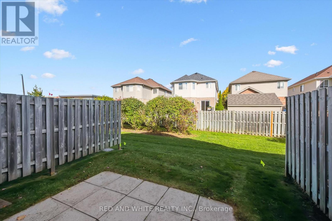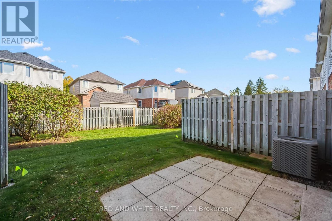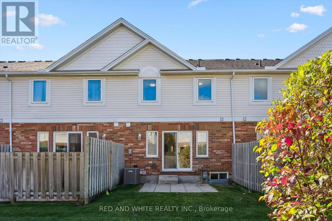3 - 151 Clairfields Drive E Guelph, Ontario N1L 1P5
$712,000Maintenance, Common Area Maintenance
$295 Monthly
Maintenance, Common Area Maintenance
$295 MonthlyWelcome to 151 Clairfields Drive East, Unit #3 in Guelph - a beautifully updated townhouse set in one of the city's most desirable, family-friendly neighbourhoods. Offering approximately 1,600 sq. ft. of thoughtfully designed living space, this home blends comfort, style, and modern convenience. Inside, you'll find a fully refreshed interior featuring brand-new waterproof luxury vinyl plank flooring (Sept 2025), fresh paint throughout, all-new lighting, door hardware, and a stunning kitchen remodel complete with quartz countertops, subway tile backsplash, new sink and faucet, new vent hood, and brand-new Samsung and LG appliances (Sept 2025). The upper level offers three spacious bedrooms, each with new curtain rods and drapes, and a fully renovated main bathroom with a new vanity, tub, tile, and fixtures (Sept 2025). The large primary bedroom includes a dedicated office area - perfect for working from home. The finished basement adds flexible space for a recreation or guest area, with a refreshed bathroom (Sept 2025) and new carpet. Major mechanical and structural updates provide peace of mind, including a new roof, windows, and patio doors (2018), new driveway (2022), new backyard fence (Oct 2025), Lexaire air conditioner (2023), and water softener and hot water tank (2021). Located in a safe, quiet, and well-managed complex, the home is just steps from St. Paul Catholic Elementary School and a community park. You'll also enjoy walking trails and easy access to grocery stores, restaurants, GoodLife Fitness, Cineplex, banks, and shops - all nearby. With quick access to Hwy 401 and a short bus ride to the University of Guelph, this home is ideal for families, professionals, and anyone seeking modern comfort in a prime south-end location. Impeccably maintained and tastefully updated, this move-in-ready home truly checks every box. (id:60365)
Property Details
| MLS® Number | X12474927 |
| Property Type | Single Family |
| Community Name | Pineridge/Westminster Woods |
| CommunityFeatures | Pet Restrictions |
| EquipmentType | Water Heater, Water Softener |
| ParkingSpaceTotal | 2 |
| RentalEquipmentType | Water Heater, Water Softener |
Building
| BathroomTotal | 6 |
| BedroomsAboveGround | 3 |
| BedroomsTotal | 3 |
| Age | 16 To 30 Years |
| Appliances | Water Meter, Dishwasher, Dryer, Stove, Refrigerator |
| BasementType | Full |
| CoolingType | Central Air Conditioning |
| ExteriorFinish | Brick, Vinyl Siding |
| HalfBathTotal | 1 |
| HeatingFuel | Natural Gas |
| HeatingType | Forced Air |
| StoriesTotal | 2 |
| SizeInterior | 1200 - 1399 Sqft |
| Type | Row / Townhouse |
Parking
| Attached Garage | |
| Garage |
Land
| Acreage | No |
Rooms
| Level | Type | Length | Width | Dimensions |
|---|---|---|---|---|
| Second Level | Bathroom | 2.54 m | 1.5 m | 2.54 m x 1.5 m |
| Second Level | Bedroom | 2.56 m | 4.53 m | 2.56 m x 4.53 m |
| Second Level | Bedroom | 2.59 m | 3.44 m | 2.59 m x 3.44 m |
| Second Level | Bedroom | 5.26 m | 5.28 m | 5.26 m x 5.28 m |
| Basement | Utility Room | 3.07 m | 3.07 m | 3.07 m x 3.07 m |
| Basement | Bathroom | 2.08 m | 1.45 m | 2.08 m x 1.45 m |
| Basement | Recreational, Games Room | 5.06 m | 3.57 m | 5.06 m x 3.57 m |
| Main Level | Dining Room | 2.2 m | 3.69 m | 2.2 m x 3.69 m |
| Main Level | Kitchen | 3.18 m | 3.18 m | 3.18 m x 3.18 m |
| Main Level | Living Room | 3.06 m | 3.69 m | 3.06 m x 3.69 m |
| Ground Level | Bathroom | 0.95 m | 1.96 m | 0.95 m x 1.96 m |
Jason Baronette
Salesperson
42 Zaduk Crt Upper
Conestogo, Ontario N0B 1N0

