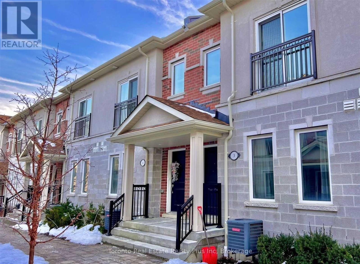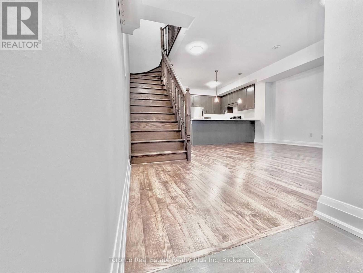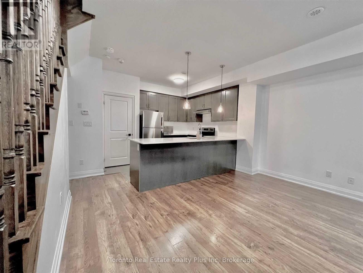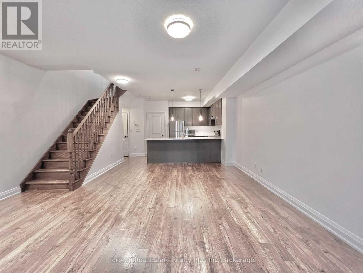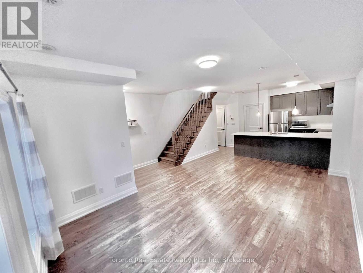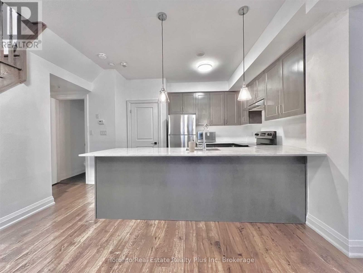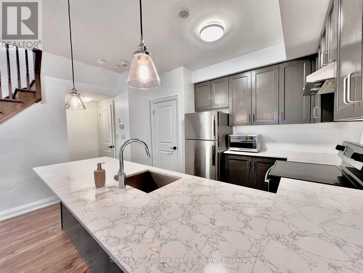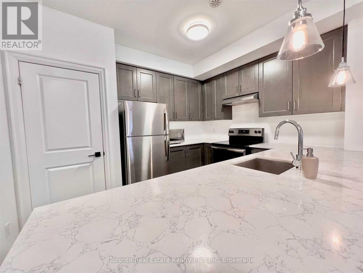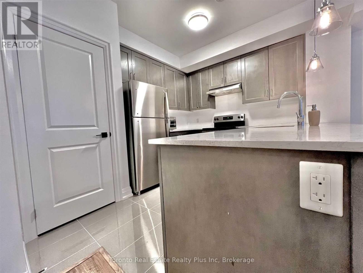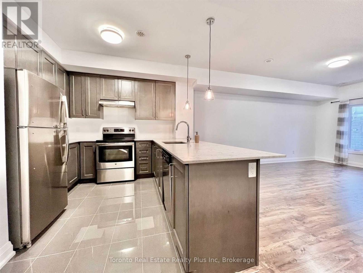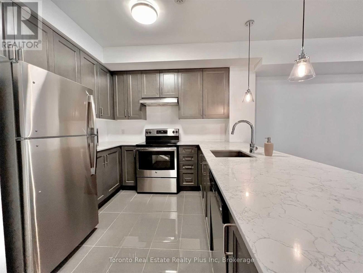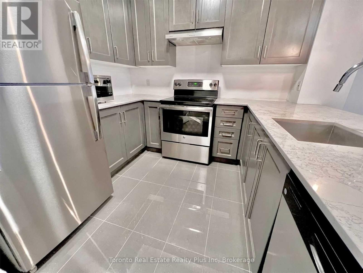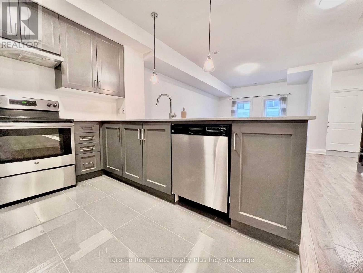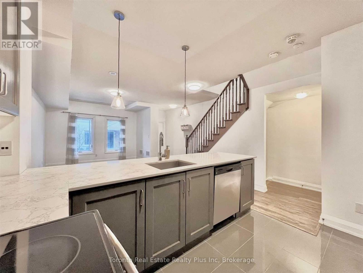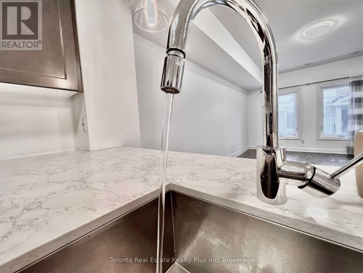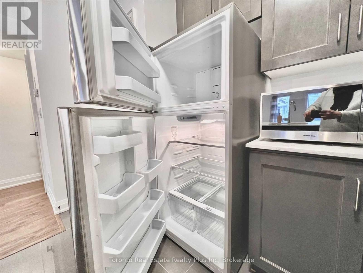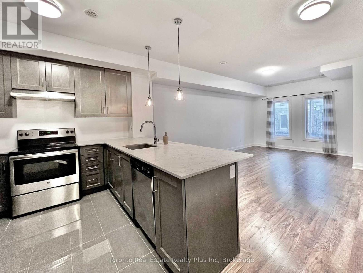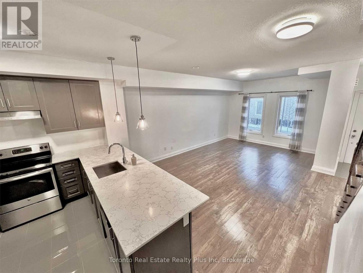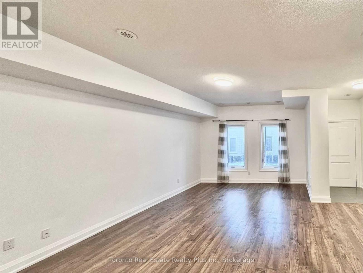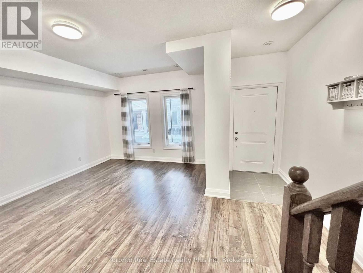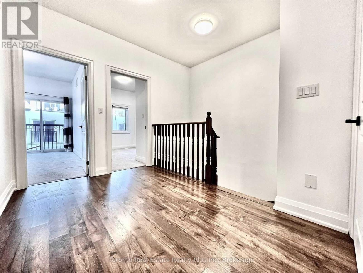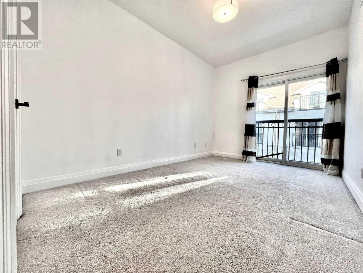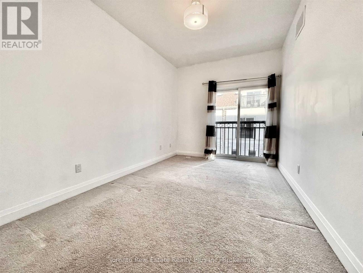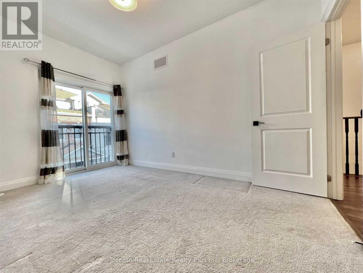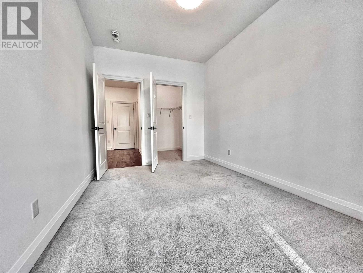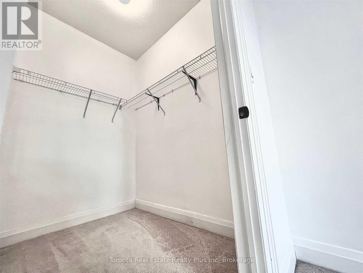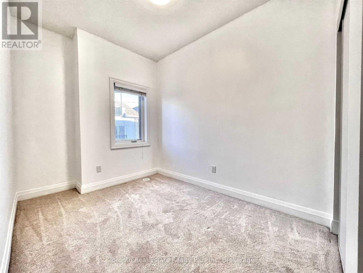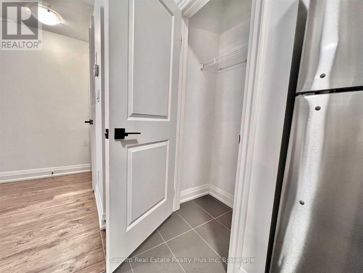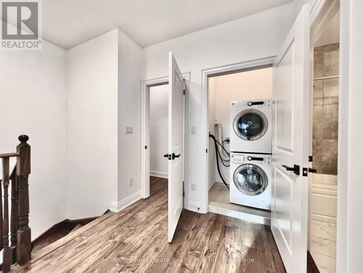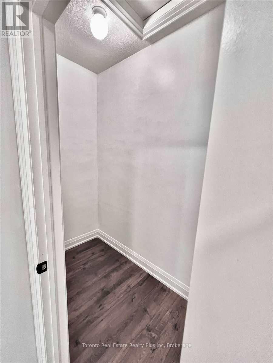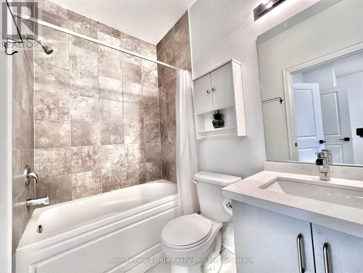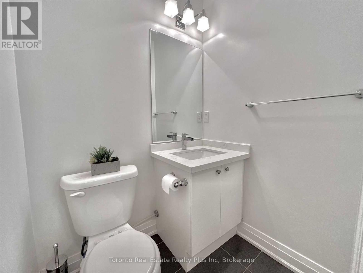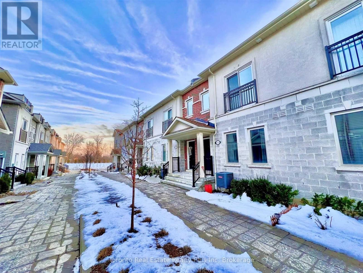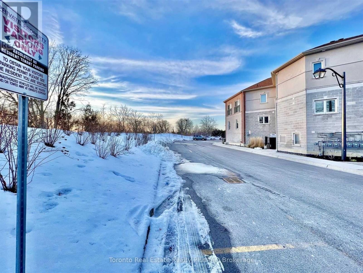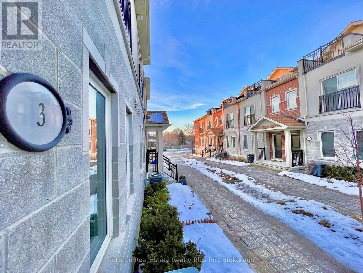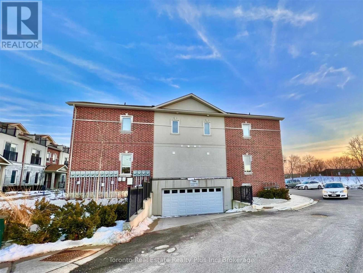3 - 1060 St. Hildas Way Whitby, Ontario L1N 0L3
$2,650 Monthly
Modern & Stylish 2-Storey Townhouse With Plenty Of Upgrades Through Out. 9 Feet Ceiling On Both Main And 2nd Level, With Laminated Floors In All Living Spaces, & Porcelain Tiles In Both Bathrooms And Kitchen. Open Concept Kitchen Fully Upgraded With Maple Cabinets And Quartz Counters Top, Under-Mount Sink, Breakfast Bar,& Pendant Lights. 2nd Level Equipped Separate Laundry Room, And Storage Room. Spacious Landing Area Can Easily Set Up As Sitting Area, Or Small Work Space. Master Bedroom With Walk-In Closet, And Large Windows. Overall With Lots Of Natural Light. Small Basement Space For Utilities With Direct Access To Your Own Private Underground Parking Space. Excellent & Convenient For Winter Seasons. (id:60365)
Property Details
| MLS® Number | E12404567 |
| Property Type | Single Family |
| Community Name | Pringle Creek |
| ParkingSpaceTotal | 1 |
Building
| BathroomTotal | 2 |
| BedroomsAboveGround | 2 |
| BedroomsTotal | 2 |
| BasementDevelopment | Partially Finished |
| BasementFeatures | Walk Out |
| BasementType | N/a (partially Finished) |
| ConstructionStyleAttachment | Attached |
| CoolingType | Central Air Conditioning |
| ExteriorFinish | Brick, Stone |
| FlooringType | Laminate, Porcelain Tile, Carpeted, Tile |
| FoundationType | Concrete |
| HalfBathTotal | 1 |
| HeatingFuel | Natural Gas |
| HeatingType | Forced Air |
| StoriesTotal | 2 |
| SizeInterior | 700 - 1100 Sqft |
| Type | Row / Townhouse |
| UtilityWater | Municipal Water |
Parking
| Garage |
Land
| Acreage | No |
| Sewer | Sanitary Sewer |
Rooms
| Level | Type | Length | Width | Dimensions |
|---|---|---|---|---|
| Second Level | Primary Bedroom | 4.79 m | 2.71 m | 4.79 m x 2.71 m |
| Second Level | Bedroom 2 | 3.78 m | 2.59 m | 3.78 m x 2.59 m |
| Second Level | Bathroom | Measurements not available | ||
| Second Level | Laundry Room | Measurements not available | ||
| Lower Level | Utility Room | Measurements not available | ||
| Main Level | Living Room | 6.04 m | 4.36 m | 6.04 m x 4.36 m |
| Main Level | Dining Room | 6.04 m | 4.36 m | 6.04 m x 4.36 m |
| Main Level | Kitchen | 3.05 m | 2.74 m | 3.05 m x 2.74 m |
https://www.realtor.ca/real-estate/28864774/3-1060-st-hildas-way-whitby-pringle-creek-pringle-creek
Chris Choi
Salesperson
1 Edgewater Drive Suite 216
Toronto, Ontario M5A 0L1

