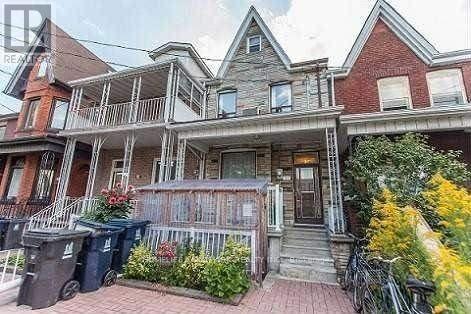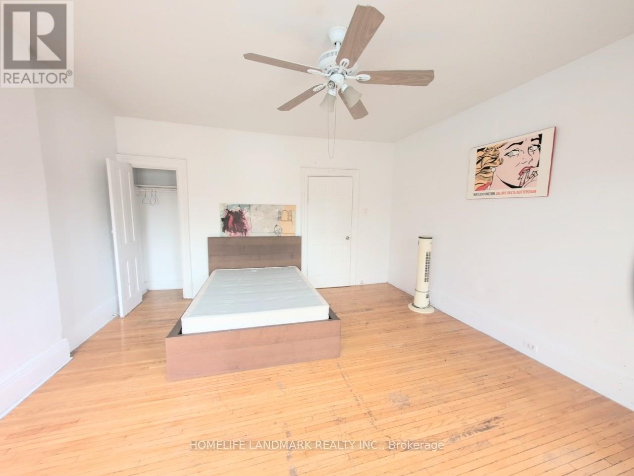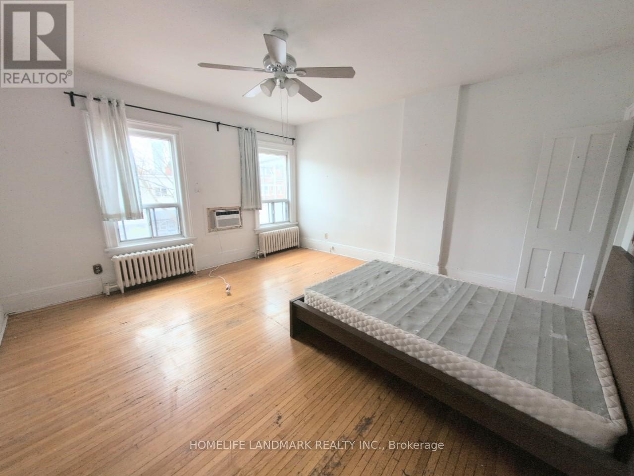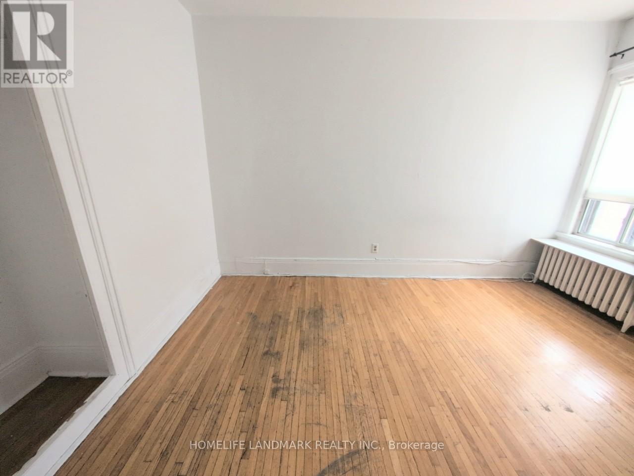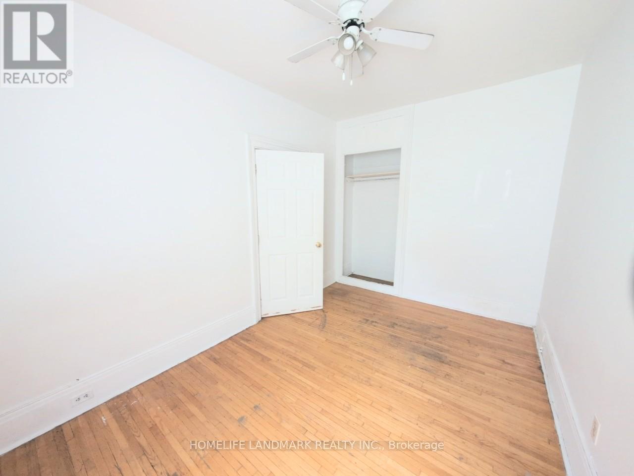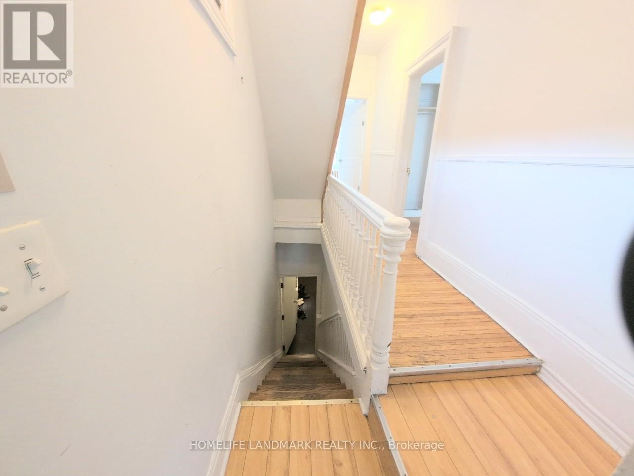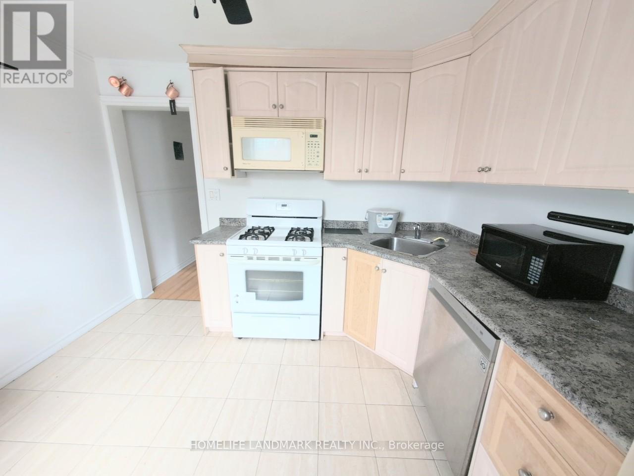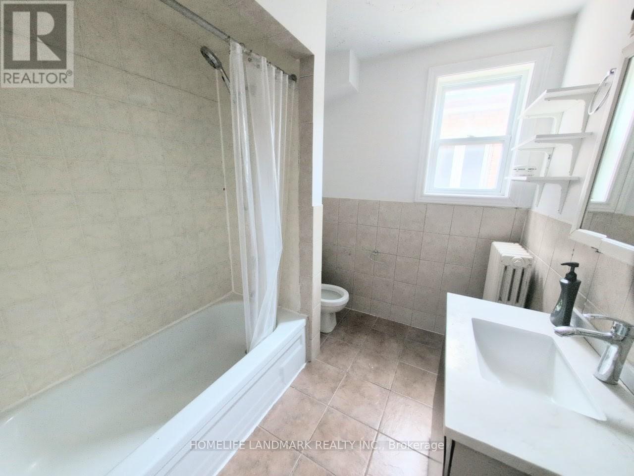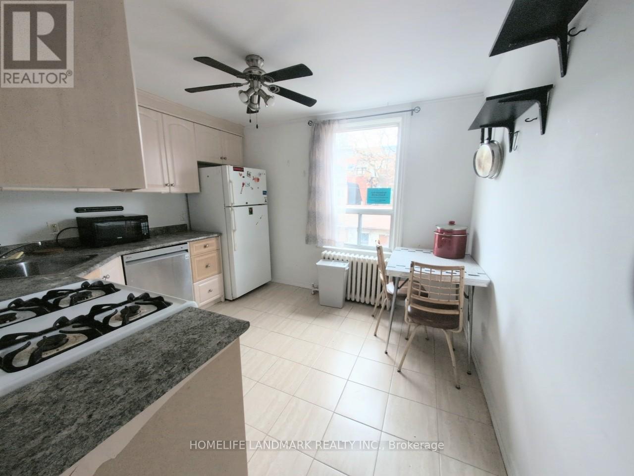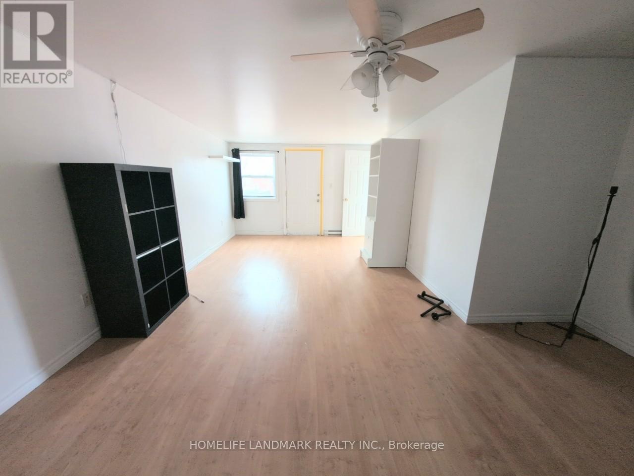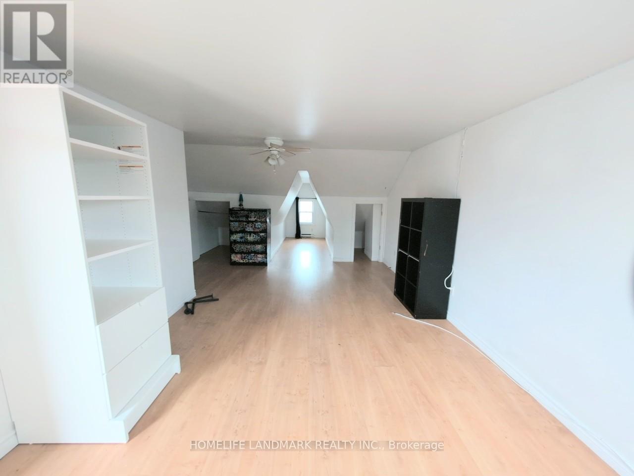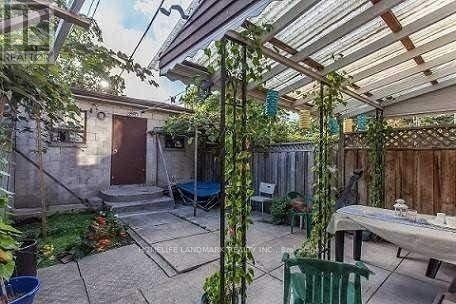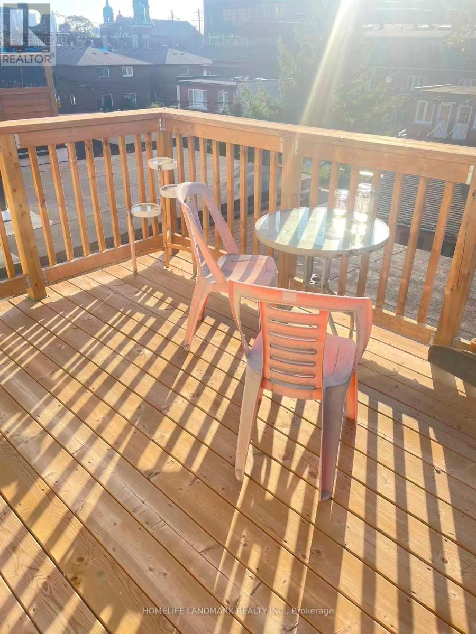2nd&3rd - 26 Lippincott Street Toronto, Ontario M5S 2P2
$3,200 Monthly
Welcome to this charming and well-maintained upper-level unit in a classic home located in the vibrant Lower Annex neighbourhood, just steps from Bathurst & College. This bright and spacious 3-bedroom, 1-bathroom unit spans the 2nd and 3rd floors, offering a functional layout ideal for families, professionals, or students seeking a comfortable downtown lifestyle.The second floor features two well-sized bedrooms, a fully updated eat-in kitchen, and 4-piece bathroom. The third bedroom occupies the entire top floor, complete with his and hers closets and a walk-out to a west-facing deck perfect for enjoying afternoon sun and city views.Enjoy shared laundry in the basement and a private entrance for added convenience. Utilities (water, hydro, gas) are included up to $200/month tenants are expected to use utilities reasonably. Internet is extra.This is renting 2nd and 3Rd floor of the property only share washer dryer shared backyard (id:60365)
Property Details
| MLS® Number | C12505488 |
| Property Type | Single Family |
| Community Name | Kensington-Chinatown |
| Features | Carpet Free |
Building
| BathroomTotal | 1 |
| BedroomsAboveGround | 3 |
| BedroomsBelowGround | 1 |
| BedroomsTotal | 4 |
| Appliances | Dryer, Microwave, Hood Fan, Washer, Refrigerator |
| BasementType | None |
| ExteriorFinish | Brick |
| FlooringType | Hardwood |
| FoundationType | Brick |
| HeatingFuel | Other |
| HeatingType | Radiant Heat |
| StoriesTotal | 3 |
| SizeInterior | 1100 - 1500 Sqft |
| Type | Other |
| UtilityWater | Municipal Water |
Parking
| Detached Garage | |
| Garage |
Land
| Acreage | No |
| Sewer | Sanitary Sewer |
Rooms
| Level | Type | Length | Width | Dimensions |
|---|---|---|---|---|
| Second Level | Bedroom | 4.42 m | 4.69 m | 4.42 m x 4.69 m |
| Second Level | Bedroom | 4.11 m | 2.68 m | 4.11 m x 2.68 m |
| Second Level | Kitchen | 3.39 m | 3.05 m | 3.39 m x 3.05 m |
| Second Level | Bathroom | 2.15 m | 3.05 m | 2.15 m x 3.05 m |
| Third Level | Bedroom | 6.06 m | 3.43 m | 6.06 m x 3.43 m |
Wilson Lee
Broker
7240 Woodbine Ave Unit 103
Markham, Ontario L3R 1A4

