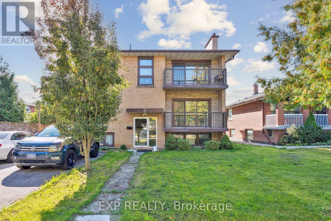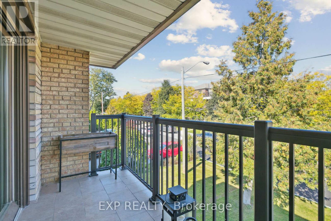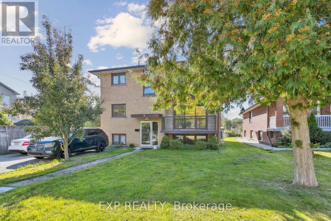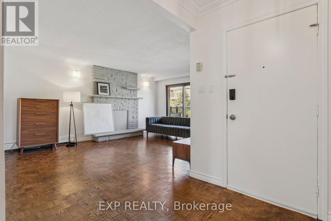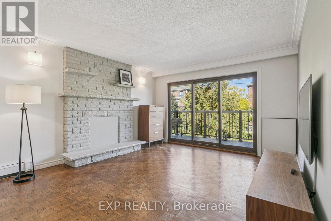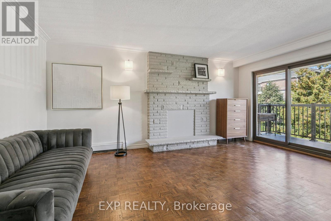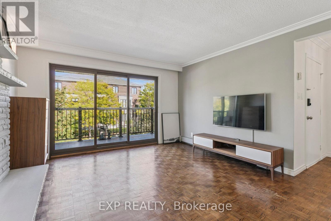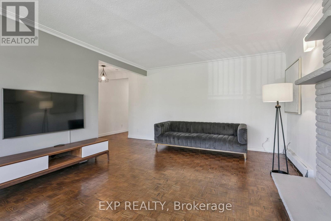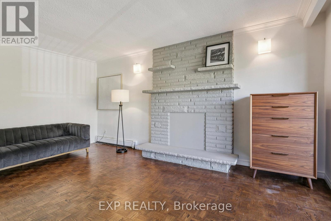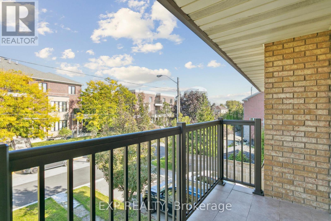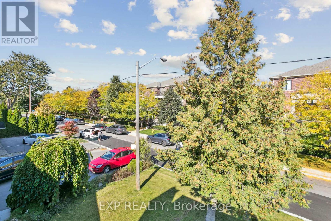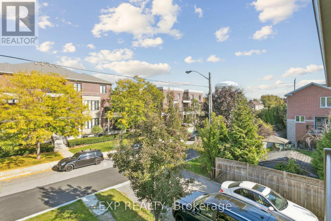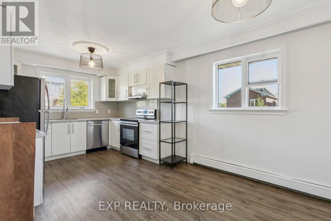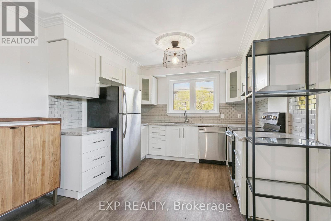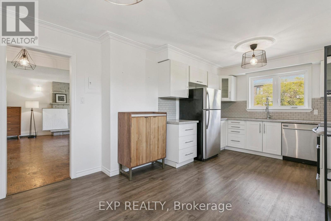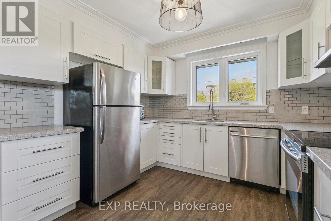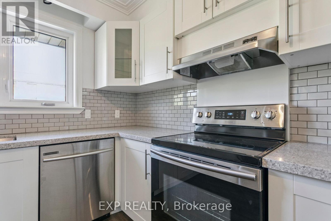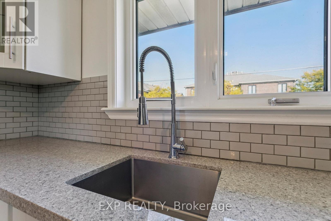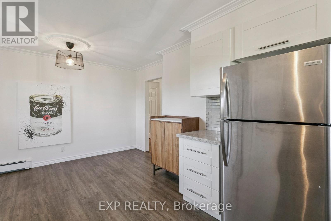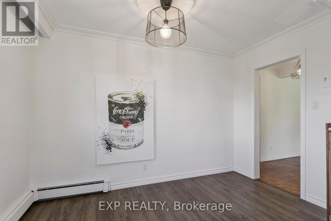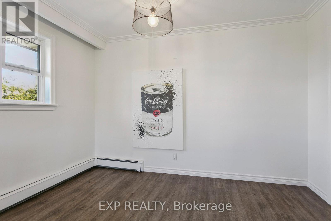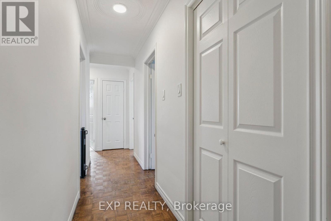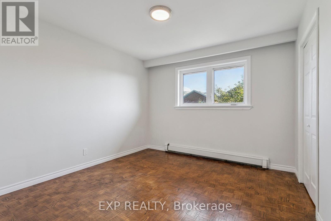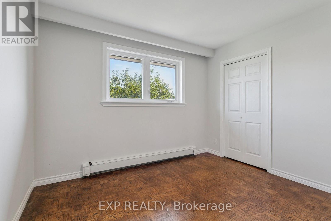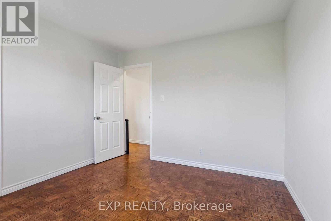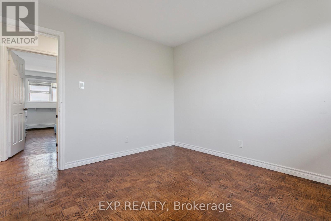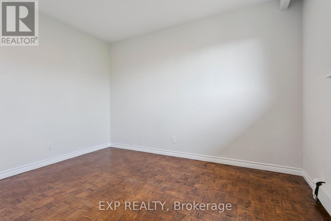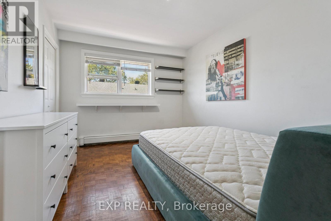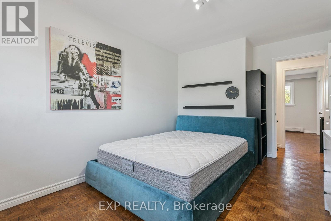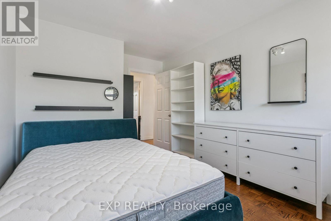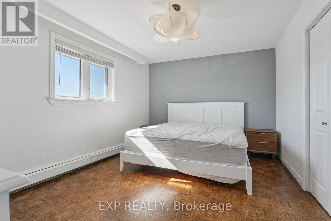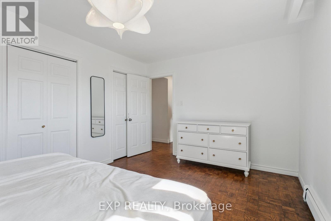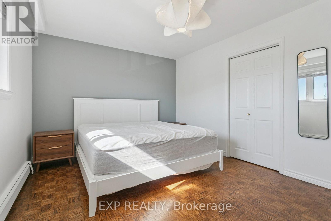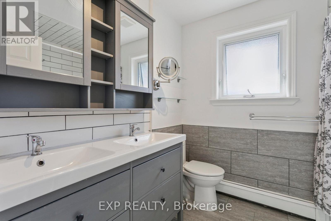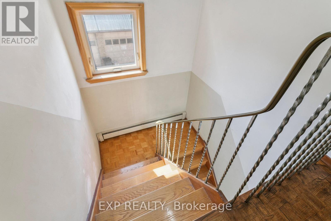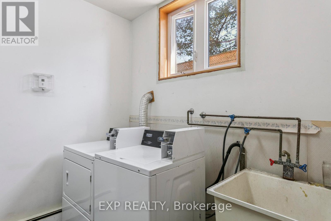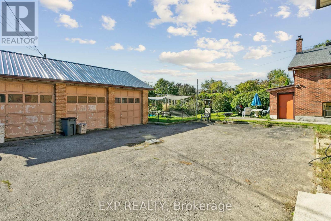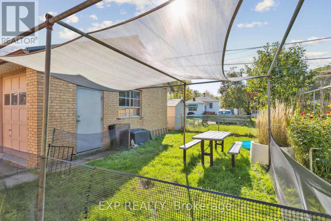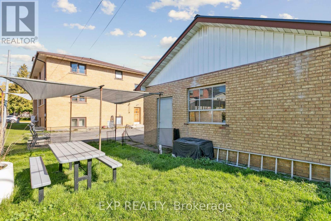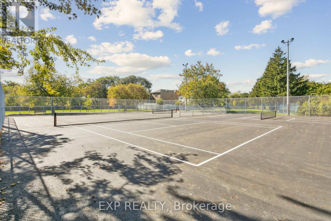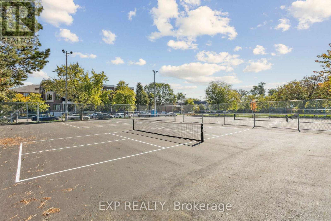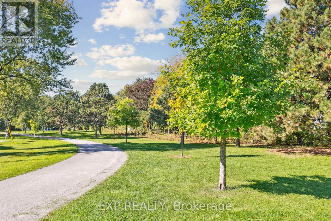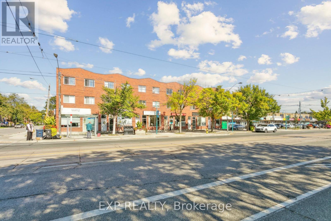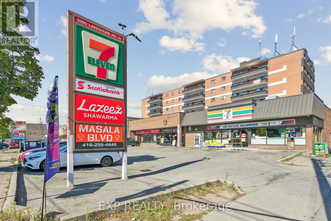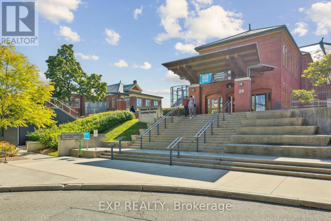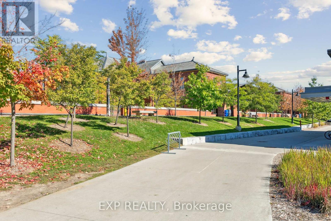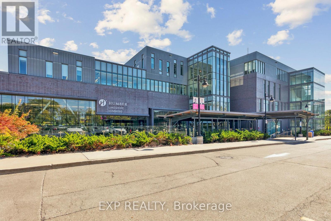2nd Level - 15 Carnation Avenue Toronto, Ontario M8V 2J8
$3,500 Monthly
Bright, Spacious & Roomy Three Bedroom rental space that works with wood flooring throughout. Perfect for families who need room to grow: a bright 1,221 sq ft upper unit in a quiet triplex with a private walkout balcony overlooking mature trees and green space. Three generous bedrooms and an upgraded bathroom give everyone comfortable space, while one included parking spot (street or driveway) adds convenience. Close to family essentials: Twentieth Street Junior, Lakeshore Collegiate and Father John Redmond Catholic Secondary plus Donald Russell, Humber College (Lakeshore Campus) and the Colonel Samuel Smith waterfront trails and parks all within easy reach. Public Tennis Courts Walking Distance Away. This Is One Space You Don't Want To Miss Out On! (id:60365)
Property Details
| MLS® Number | W12446626 |
| Property Type | Multi-family |
| Community Name | Long Branch |
| Features | Carpet Free, Laundry- Coin Operated |
| ParkingSpaceTotal | 1 |
Building
| BathroomTotal | 1 |
| BedroomsAboveGround | 3 |
| BedroomsTotal | 3 |
| Age | 31 To 50 Years |
| CoolingType | Wall Unit |
| ExteriorFinish | Brick |
| FireplacePresent | Yes |
| FireplaceTotal | 1 |
| FlooringType | Hardwood, Parquet |
| FoundationType | Brick |
| HeatingFuel | Natural Gas |
| HeatingType | Radiant Heat |
| StoriesTotal | 3 |
| SizeInterior | 1100 - 1500 Sqft |
| Type | Triplex |
| UtilityWater | Municipal Water |
Parking
| No Garage |
Land
| Acreage | No |
| Sewer | Sanitary Sewer |
| SizeDepth | 125 Ft |
| SizeFrontage | 54 Ft ,6 In |
| SizeIrregular | 54.5 X 125 Ft |
| SizeTotalText | 54.5 X 125 Ft |
Rooms
| Level | Type | Length | Width | Dimensions |
|---|---|---|---|---|
| Main Level | Living Room | 5.56 m | 3.61 m | 5.56 m x 3.61 m |
| Main Level | Dining Room | 5.56 m | 3.61 m | 5.56 m x 3.61 m |
| Main Level | Kitchen | 3.02 m | 4.72 m | 3.02 m x 4.72 m |
| Main Level | Primary Bedroom | 3.35 m | 3.61 m | 3.35 m x 3.61 m |
| Main Level | Bedroom | 3.35 m | 4.72 m | 3.35 m x 4.72 m |
| Main Level | Bathroom | 2.24 m | 2.57 m | 2.24 m x 2.57 m |
Sandra Soldera
Broker
4711 Yonge St 10th Flr, 106430
Toronto, Ontario M2N 6K8
Mike Rocha
Salesperson
1678 Bloor St., West
Toronto, Ontario M6P 1A9

