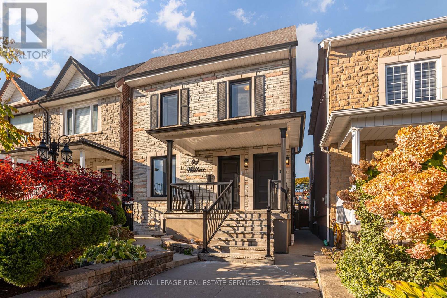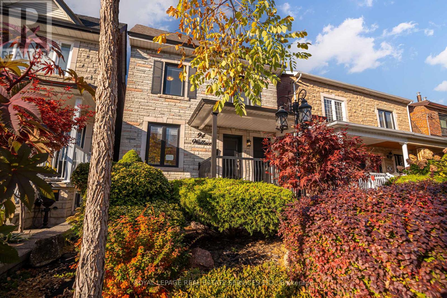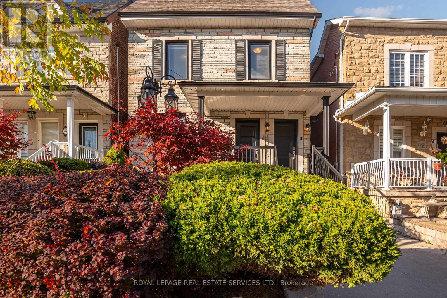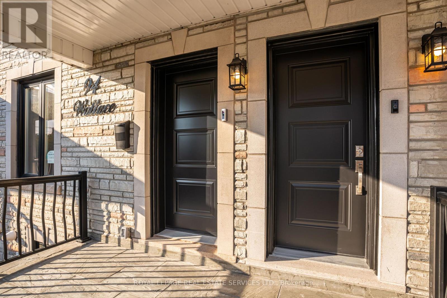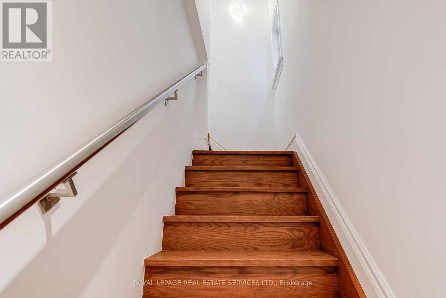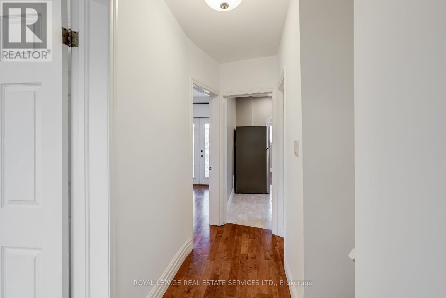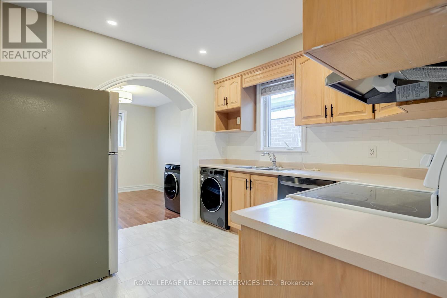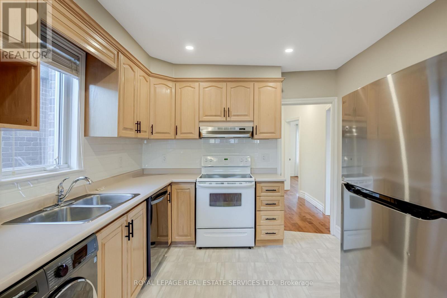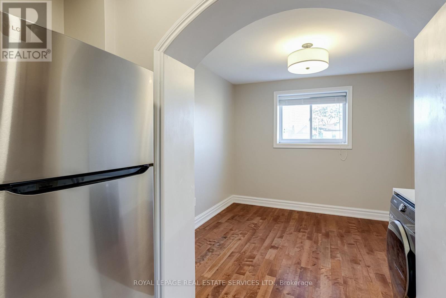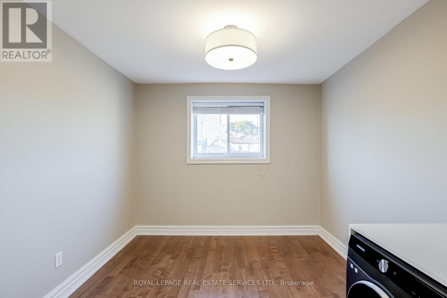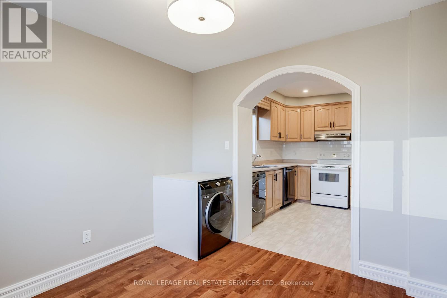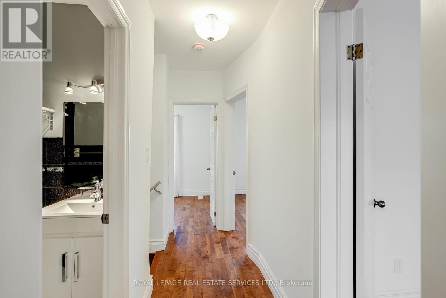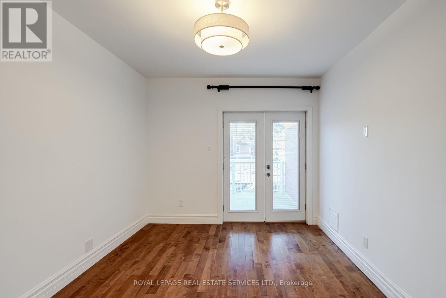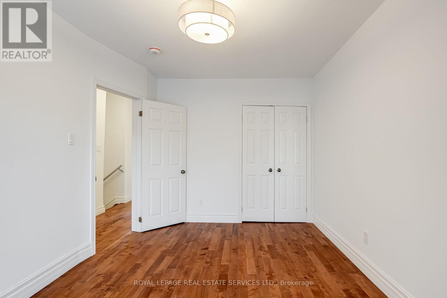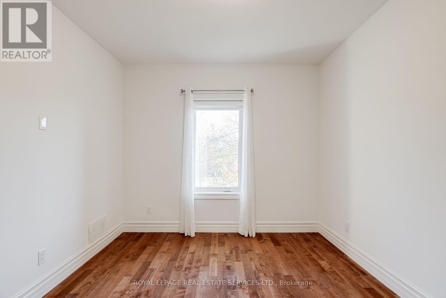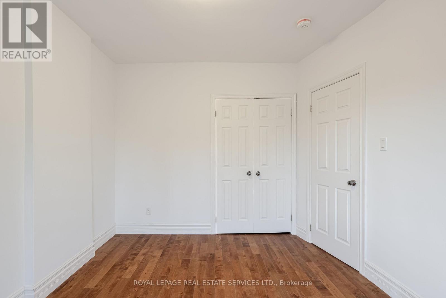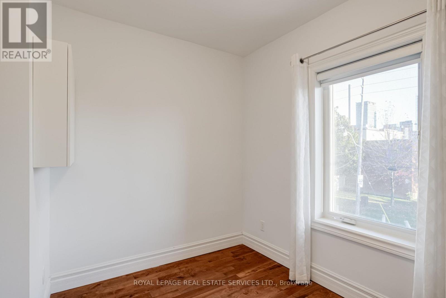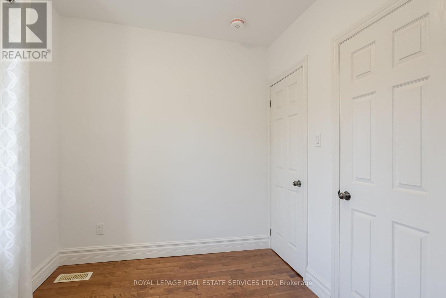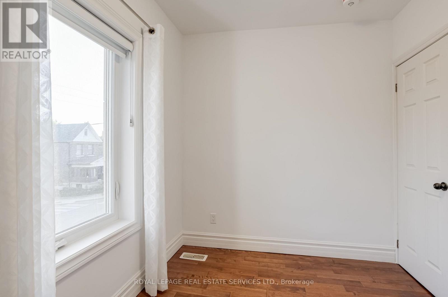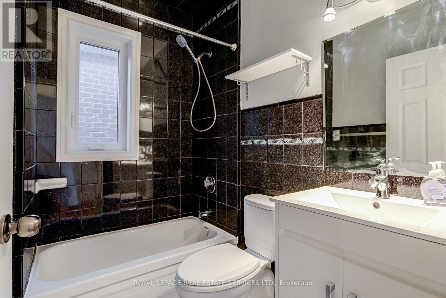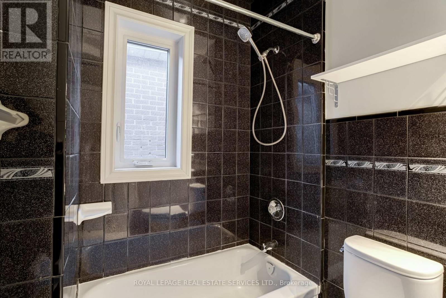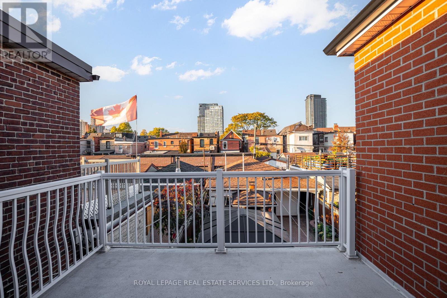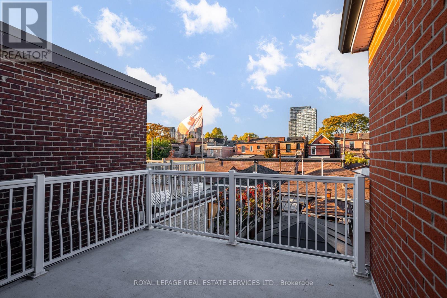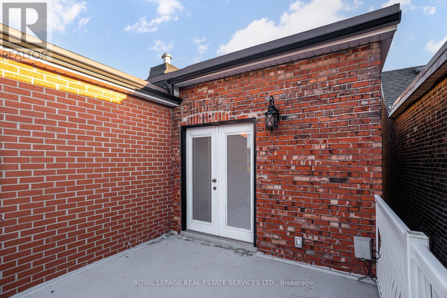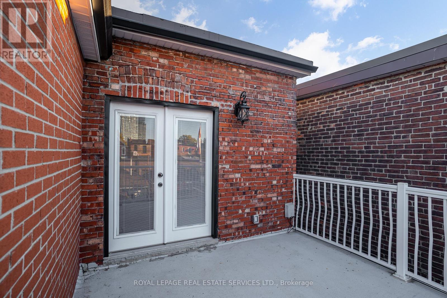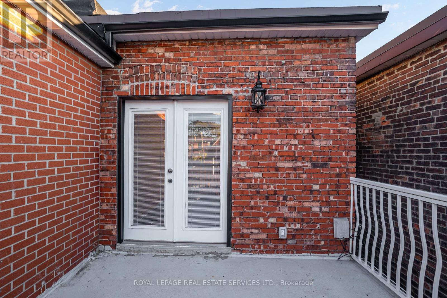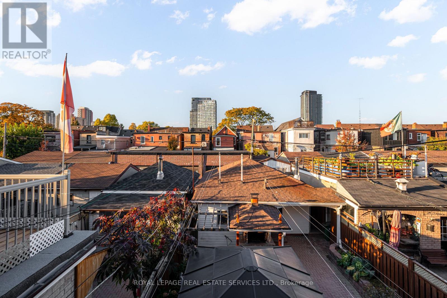2nd Floor - 94 Wallace Avenue Toronto, Ontario M6H 1T5
$2,900 Monthly
Welcome to 94 Wallace 2nd floor. This light, bright, spacious and immaculate, 2 bedroom second floor apartment in a detached, 25' wide house on such a lovely street in the hip and happening neighbourhood of Bloordale Village, is all ready to welcome a wonderful tenancy. Ideal for professional person, couple or family. Fully appointed kitchen and separate dining room and or office, features sparkling new backsplash, brand new kitchen appliances, including 30" LG fridge, dishwasher, washer and dryer. Beautiful hardwood floors throughout Living room includes walk out to private 10'x12' deck overlooking landscaped backyard. Two, light-filled, south-facing bedrooms, one larger and one smaller, each with good-sized closets. Good storage space available adjacent to the garage. Separate hydro meter; brand new high-efficiency ac. Steps away from great neighbourhood parks, schools, Bloordale restaurants/stores, local favourites Donna's, Bakerbots Bakery, Seoul Shakers, Alma, Three Speed; 8 minute walk to Dufferin subway. Walk Score very walkable 82/100. Transit Score 90/100. Bike Score 79/100 very bikeable.Brand new 90,000 sq. foot Wallace Emerson Recreation Centre, 10 min walk away, opens mid 2026. Features aquatic centre/pool and running track; Modern gym & fitness facility; Dance and aerobics studios; Community and recreational programming. (id:60365)
Property Details
| MLS® Number | W12492366 |
| Property Type | Single Family |
| Community Name | Dovercourt-Wallace Emerson-Junction |
| AmenitiesNearBy | Park, Public Transit, Schools |
| Structure | Deck |
| ViewType | City View |
Building
| BathroomTotal | 1 |
| BedroomsAboveGround | 2 |
| BedroomsTotal | 2 |
| BasementType | None |
| ConstructionStatus | Insulation Upgraded |
| ConstructionStyleAttachment | Detached |
| CoolingType | Central Air Conditioning |
| ExteriorFinish | Brick |
| FlooringType | Hardwood, Ceramic |
| FoundationType | Concrete, Block |
| HeatingFuel | Natural Gas |
| HeatingType | Forced Air |
| StoriesTotal | 2 |
| SizeInterior | 700 - 1100 Sqft |
| Type | House |
| UtilityWater | Municipal Water |
Parking
| Garage |
Land
| Acreage | No |
| LandAmenities | Park, Public Transit, Schools |
| Sewer | Sanitary Sewer |
Rooms
| Level | Type | Length | Width | Dimensions |
|---|---|---|---|---|
| Second Level | Living Room | 4.05 m | 2.89 m | 4.05 m x 2.89 m |
| Second Level | Kitchen | 2.95 m | 2.86 m | 2.95 m x 2.86 m |
| Second Level | Den | 2.95 m | 2.77 m | 2.95 m x 2.77 m |
| Second Level | Bedroom | 3.44 m | 2.89 m | 3.44 m x 2.89 m |
| Second Level | Bedroom 2 | 2.95 m | 2.25 m | 2.95 m x 2.25 m |
| Second Level | Bathroom | Measurements not available | ||
| Second Level | Laundry Room | Measurements not available |
Suzanne Claire Manvell
Salesperson
2320 Bloor Street West
Toronto, Ontario M6S 1P2

