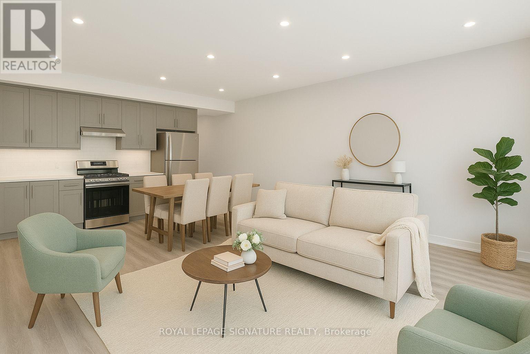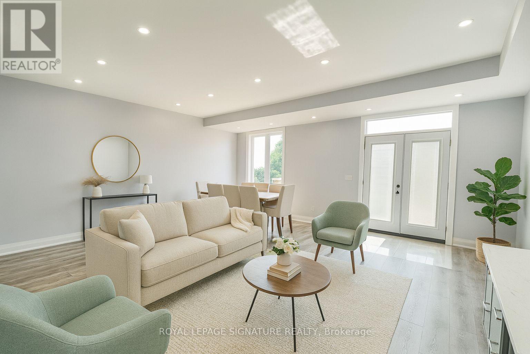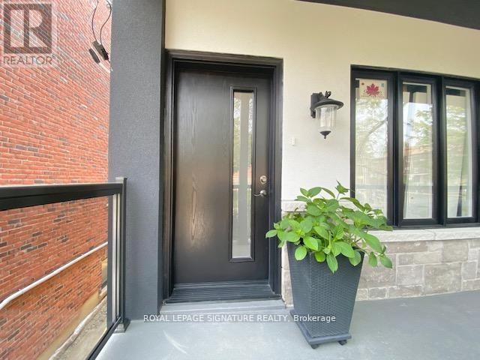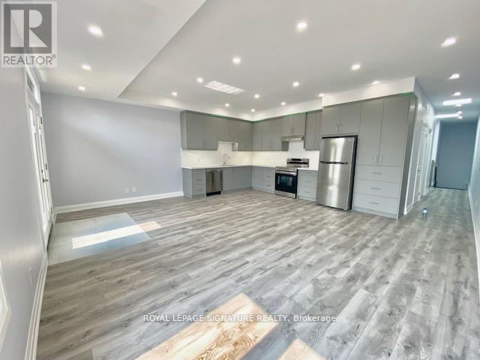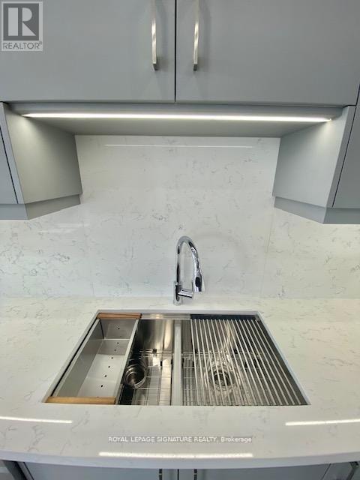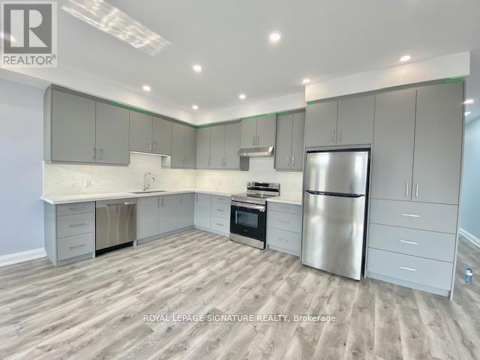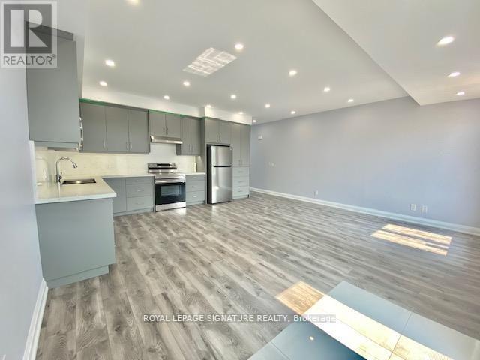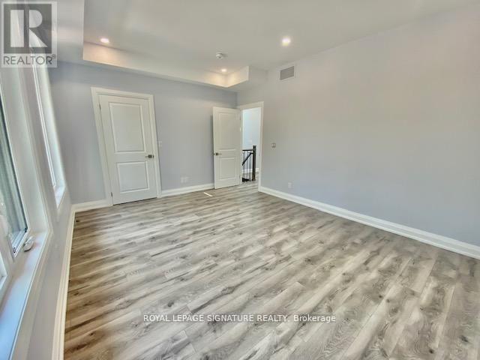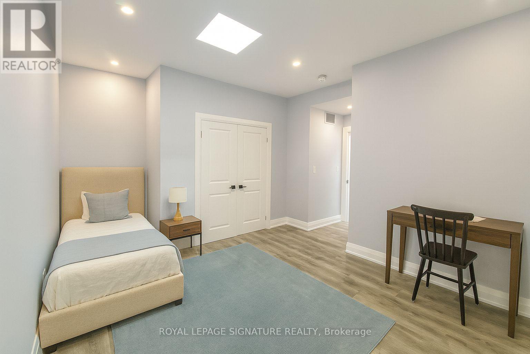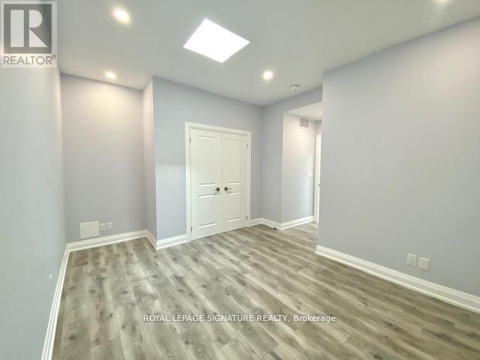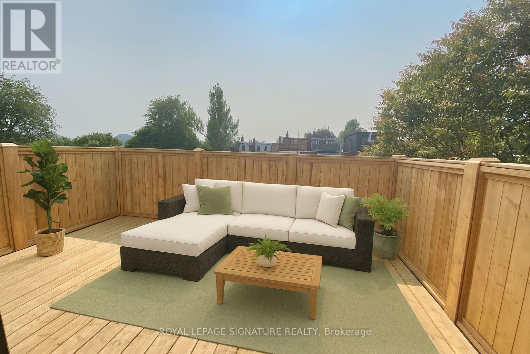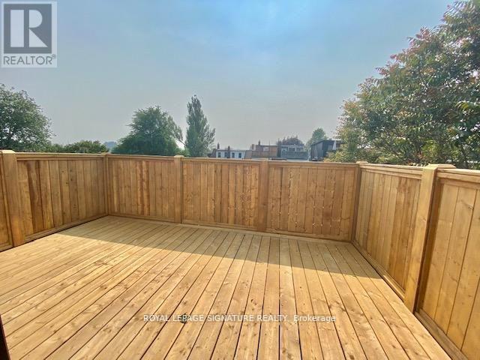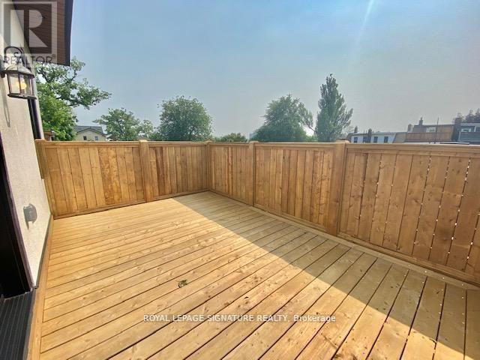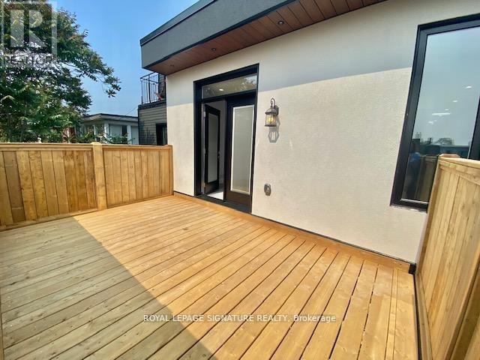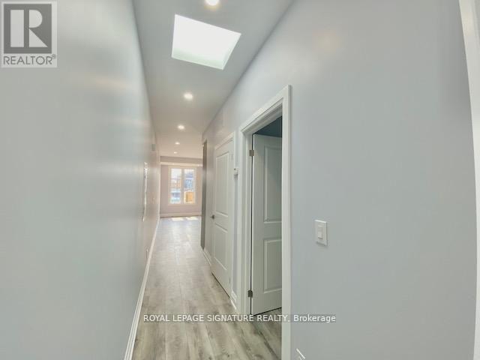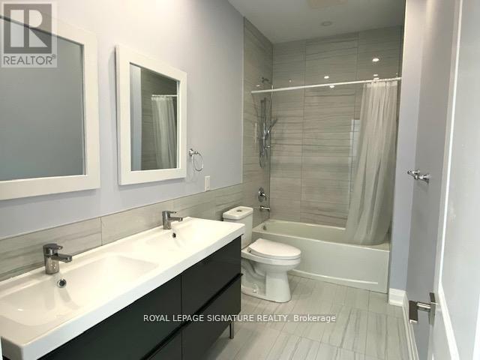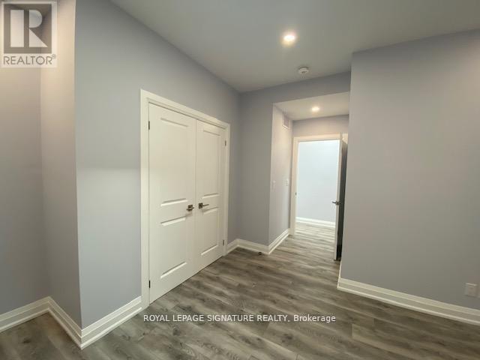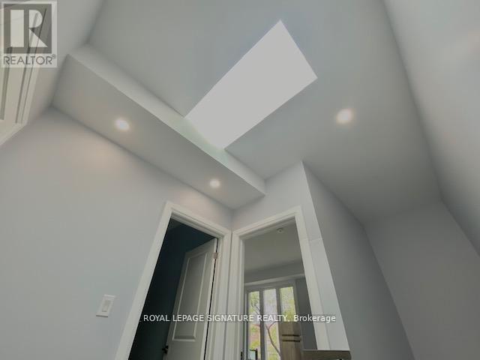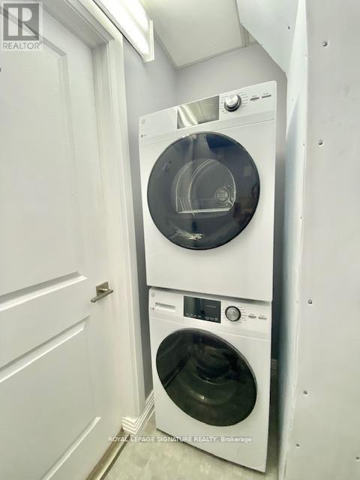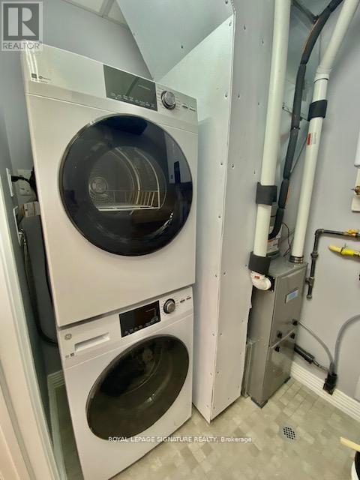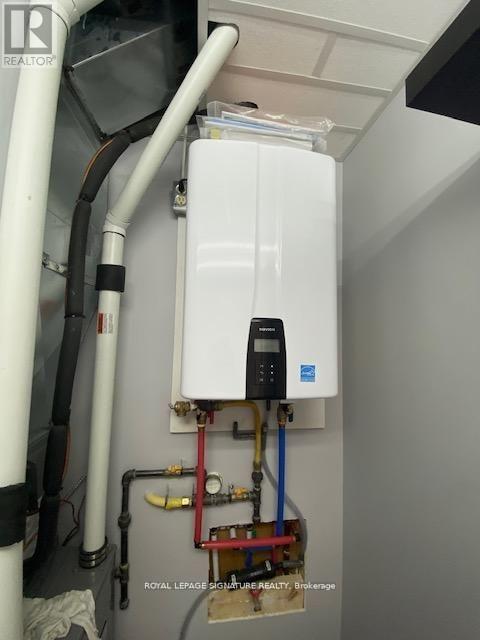2nd - 1500 Dufferin Street Toronto, Ontario M6H 3L4
$3,000 Monthly
1,000 Square Feet of Luxury on 2nd Floor, With Separate Entrance. Bright, Spacious and Sunny Interior, Offering 2 Bedrooms, 1 Bathroom. Modern Open Concept Kitchen, Dining and Living Area, with Walk Out to Private Back Deck.Ensuite Washer and Dryer with Added Storage. Large Closets, Laminate Flooring and Pot Lights Throughout Home. Convenient TTC at Your Door. Water and Gas are paid by Landlord, Hydro is paid by Tenant (Seperate Meter). Free Parking is Available On Dufferin St. Mon-Fri 6pm to 7am and Sat-Sun All Day/Night on a "First Come First Serve" Basis. (id:60365)
Property Details
| MLS® Number | W12532620 |
| Property Type | Single Family |
| Community Name | Corso Italia-Davenport |
| AmenitiesNearBy | Public Transit |
Building
| BathroomTotal | 1 |
| BedroomsAboveGround | 2 |
| BedroomsTotal | 2 |
| Age | 0 To 5 Years |
| BasementType | None |
| ConstructionStyleAttachment | Detached |
| CoolingType | Central Air Conditioning |
| ExteriorFinish | Brick |
| FlooringType | Laminate, Tile |
| FoundationType | Poured Concrete |
| HeatingFuel | Natural Gas |
| HeatingType | Forced Air |
| StoriesTotal | 2 |
| SizeInterior | 700 - 1100 Sqft |
| Type | House |
| UtilityWater | Municipal Water |
Parking
| No Garage |
Land
| Acreage | No |
| LandAmenities | Public Transit |
| Sewer | Sanitary Sewer |
Rooms
| Level | Type | Length | Width | Dimensions |
|---|---|---|---|---|
| Second Level | Living Room | 5.77 m | 5.77 m | 5.77 m x 5.77 m |
| Second Level | Kitchen | 5.77 m | 5.77 m | 5.77 m x 5.77 m |
| Second Level | Dining Room | 5.77 m | 5.77 m | 5.77 m x 5.77 m |
| Second Level | Primary Bedroom | 3.64 m | 4.55 m | 3.64 m x 4.55 m |
| Second Level | Bedroom 2 | 3.64 m | 4.26 m | 3.64 m x 4.26 m |
| Second Level | Bathroom | 1.51 m | 3.48 m | 1.51 m x 3.48 m |
| Second Level | Laundry Room | 1.51 m | 1.66 m | 1.51 m x 1.66 m |
| Second Level | Other | 3.04 m | 4.55 m | 3.04 m x 4.55 m |
Utilities
| Cable | Available |
| Electricity | Available |
| Sewer | Installed |
Ana Vicente
Broker
201-30 Eglinton Ave West
Mississauga, Ontario L5R 3E7
Mara Paulino
Salesperson
201-30 Eglinton Ave West
Mississauga, Ontario L5R 3E7

