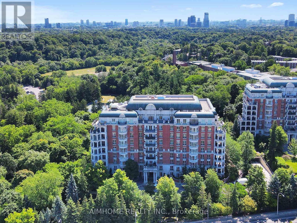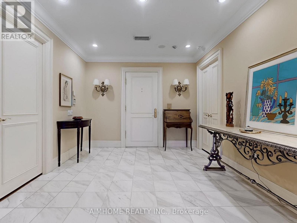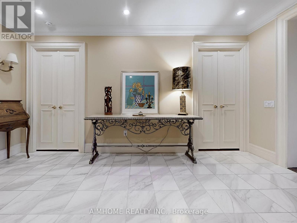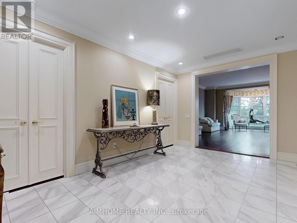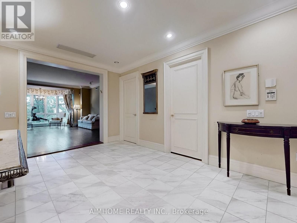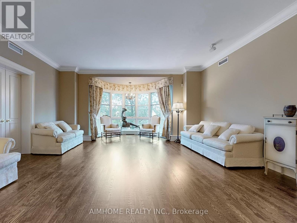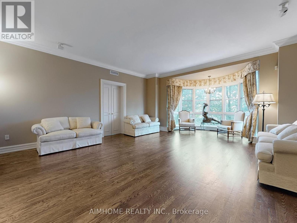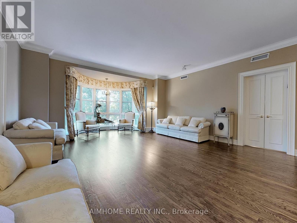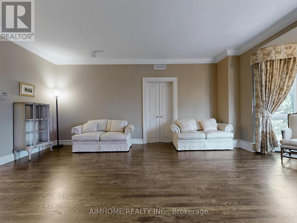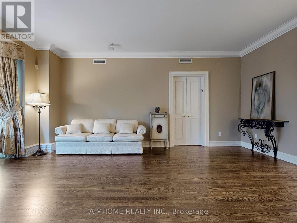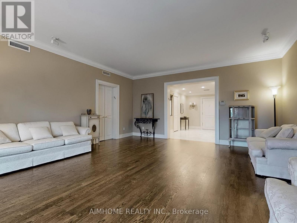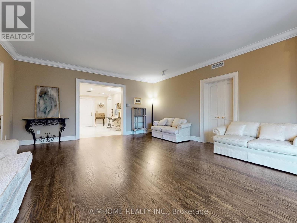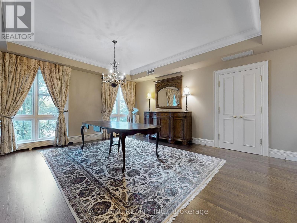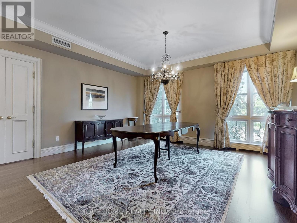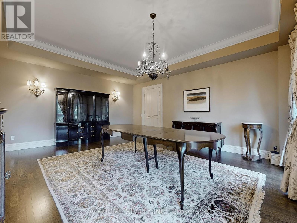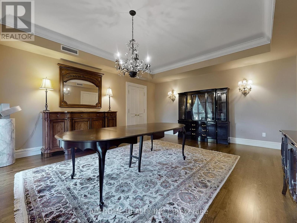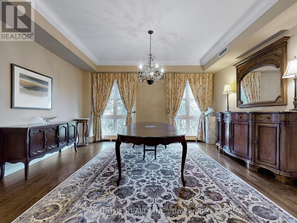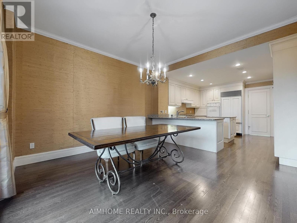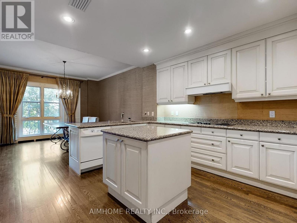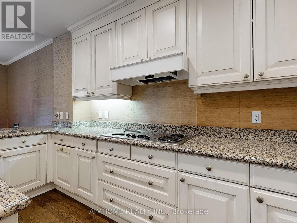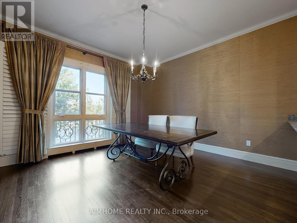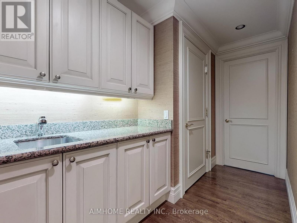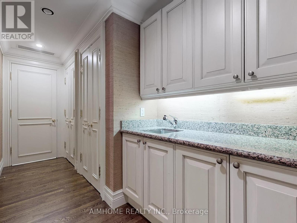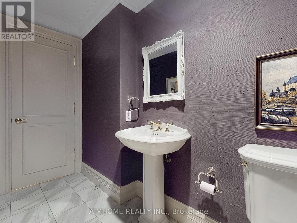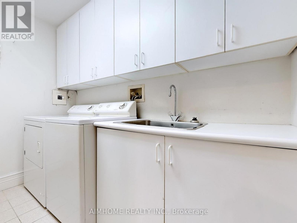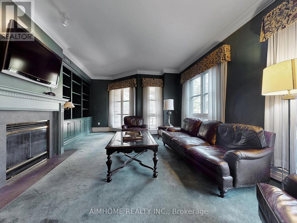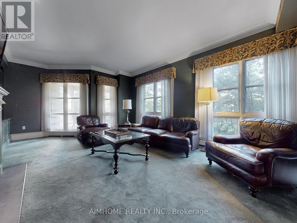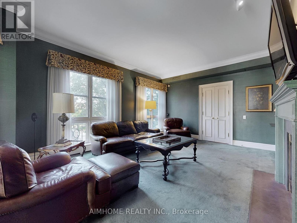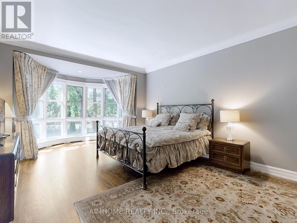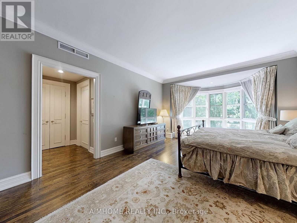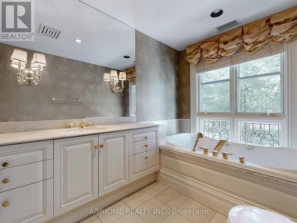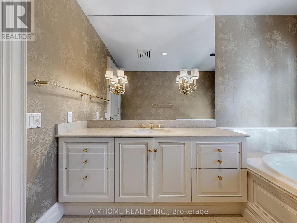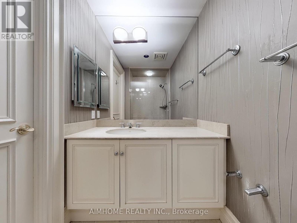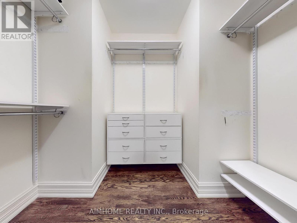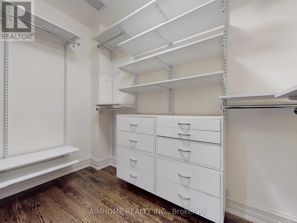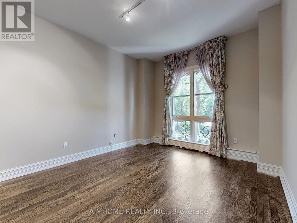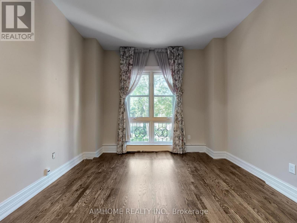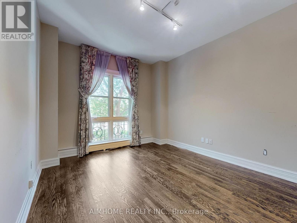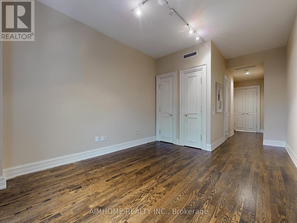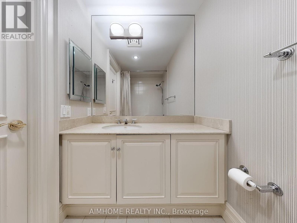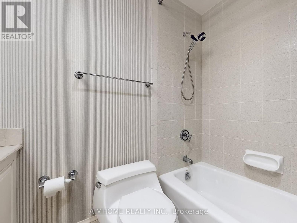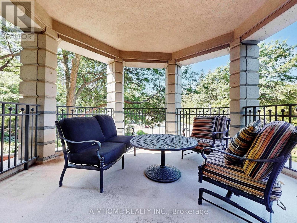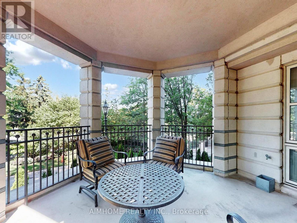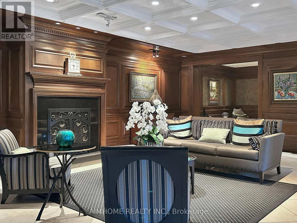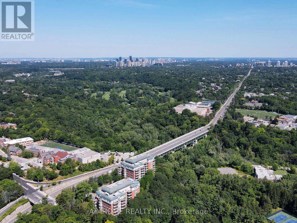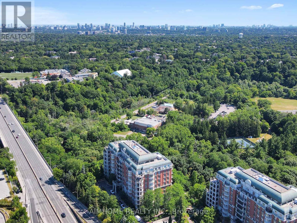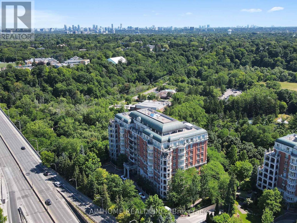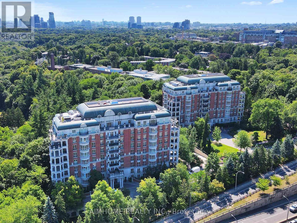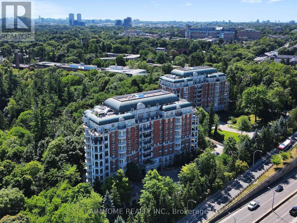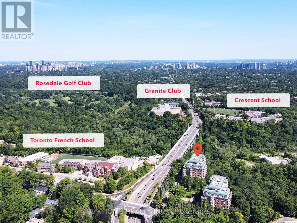2c - 2 Chedington Place Toronto, Ontario M4N 3R5
$2,996,000Maintenance, Heat, Water, Common Area Maintenance, Insurance, Parking
$4,485.80 Monthly
Maintenance, Heat, Water, Common Area Maintenance, Insurance, Parking
$4,485.80 MonthlyWelcome to one of Toronto's most prestigious addresses - 2 Chedington Place. This exclusive residence offers timeless elegance, classic architecture, and a lifestyle of exceptional comfort. Nestled within a 24-hour gated community with concierge service and valet parking, this boutique building is renowned for its privacy, security, and understated luxury. Step off your private elevator into a sprawling southwest-facing suite spanning over 3,000 sq ft. A grand foyer sets an elegant tone. To the left, you'll find two spacious bedrooms, each with its own private ensuite. To the right, a mudroom with a separate service entrance ensures seamless access for staff or deliveries. Natural light fills the expansive living room, with oversized bay windows offering views of lush greenery. The adjacent library, featuring a walk-out to a spacious octagon-shaped balcony, offers a tranquil setting for morning coffee or evening relaxation. The formal dining room, connected to the kitchen and breakfast area, creates a perfect flow for entertaining. Situated directly across from The Toronto French School and the Granite Club, and just minutes from Rosedale Golf Club and Crescent School, this rare offering presents an exceptional opportunity to customize and modernize to reflect your personal style. (id:60365)
Property Details
| MLS® Number | C12306551 |
| Property Type | Single Family |
| Community Name | Bridle Path-Sunnybrook-York Mills |
| AmenitiesNearBy | Hospital, Park, Schools, Public Transit |
| CommunityFeatures | Pets Allowed With Restrictions |
| Features | Cul-de-sac, Ravine |
| ParkingSpaceTotal | 2 |
| PoolType | Indoor Pool |
Building
| BathroomTotal | 4 |
| BedroomsAboveGround | 2 |
| BedroomsBelowGround | 1 |
| BedroomsTotal | 3 |
| Amenities | Security/concierge, Exercise Centre, Visitor Parking, Car Wash, Storage - Locker |
| Appliances | Cooktop, Dishwasher, Dryer, Oven, Hood Fan, Washer, Window Coverings, Refrigerator |
| BasementType | None |
| CoolingType | Central Air Conditioning |
| ExteriorFinish | Brick, Stone |
| FireplacePresent | Yes |
| FlooringType | Marble, Hardwood |
| HalfBathTotal | 1 |
| HeatingFuel | Electric, Natural Gas |
| HeatingType | Heat Pump, Not Known |
| SizeInterior | 3000 - 3249 Sqft |
| Type | Apartment |
Parking
| Underground | |
| Garage |
Land
| Acreage | No |
| LandAmenities | Hospital, Park, Schools, Public Transit |
Rooms
| Level | Type | Length | Width | Dimensions |
|---|---|---|---|---|
| Flat | Foyer | 4.75 m | 3.18 m | 4.75 m x 3.18 m |
| Flat | Living Room | 7.62 m | 5.49 m | 7.62 m x 5.49 m |
| Flat | Dining Room | 5.49 m | 4.78 m | 5.49 m x 4.78 m |
| Flat | Kitchen | 4.39 m | 3.99 m | 4.39 m x 3.99 m |
| Flat | Eating Area | 3.96 m | 3.96 m | 3.96 m x 3.96 m |
| Flat | Library | 5.92 m | 4.39 m | 5.92 m x 4.39 m |
| Flat | Primary Bedroom | 7.47 m | 4.27 m | 7.47 m x 4.27 m |
| Flat | Bedroom 2 | 4.01 m | 3.35 m | 4.01 m x 3.35 m |
Rain Zhang
Salesperson
Fangfang Ma
Broker

