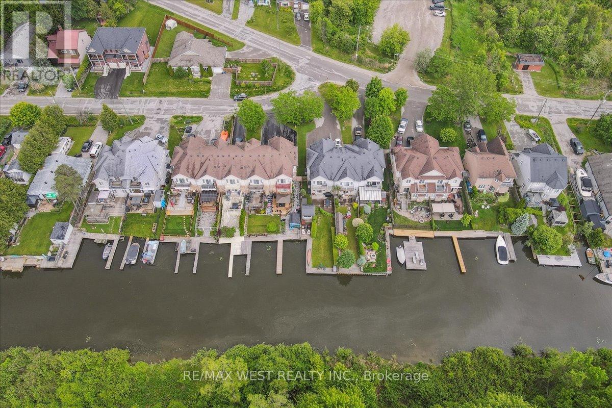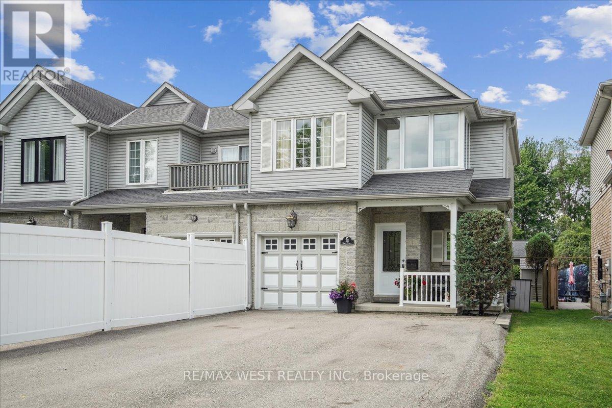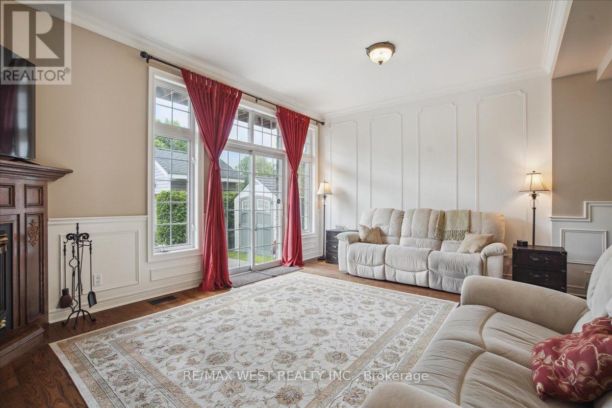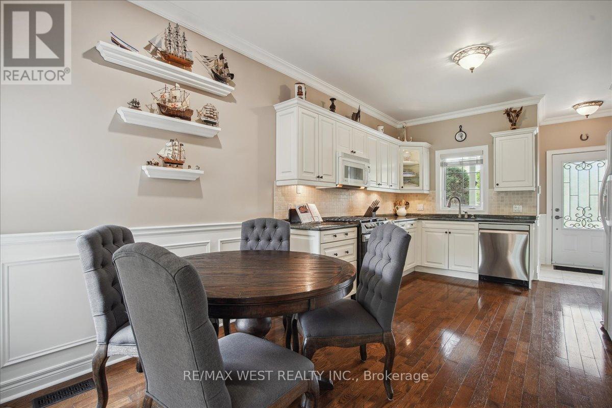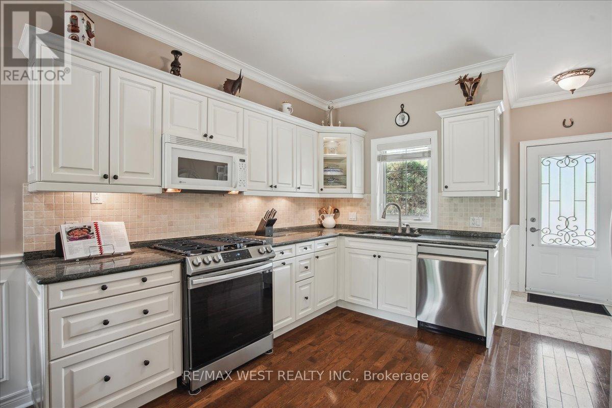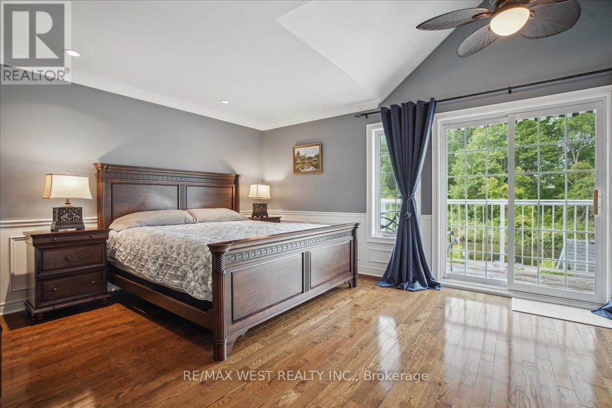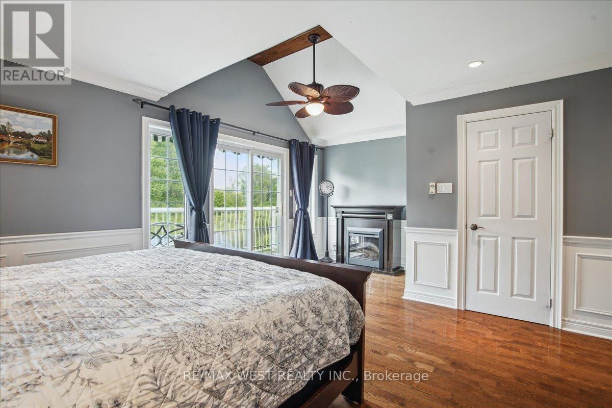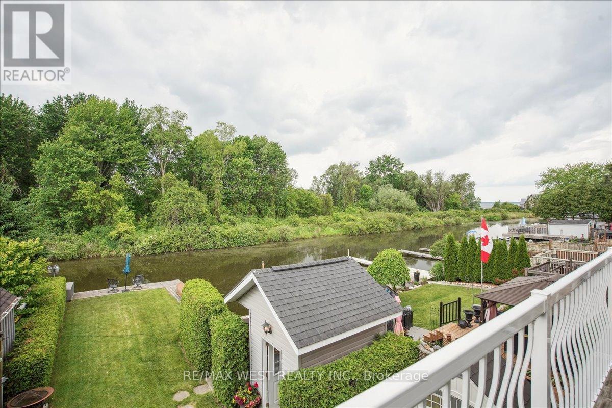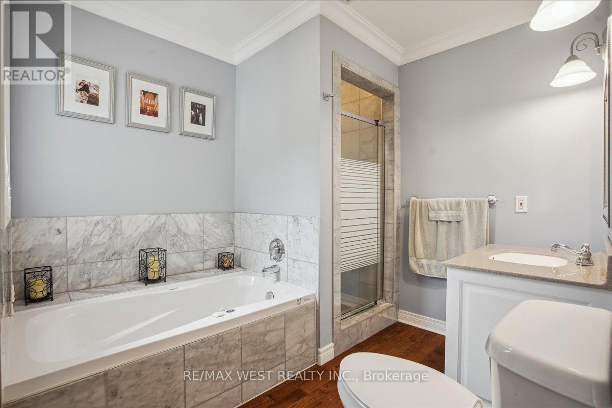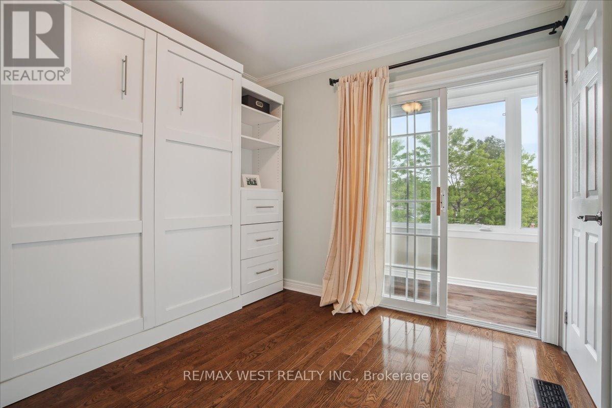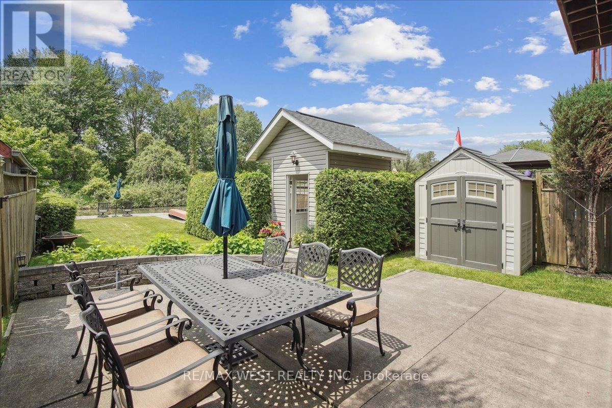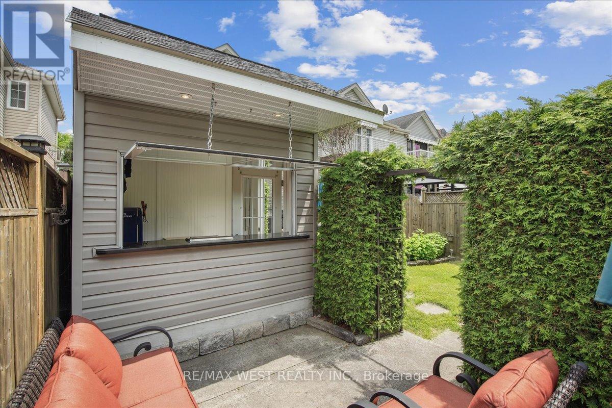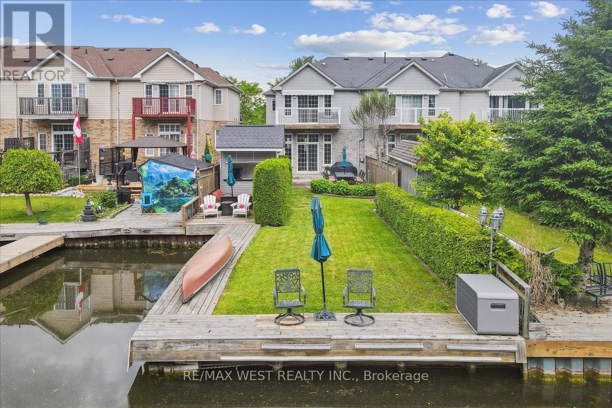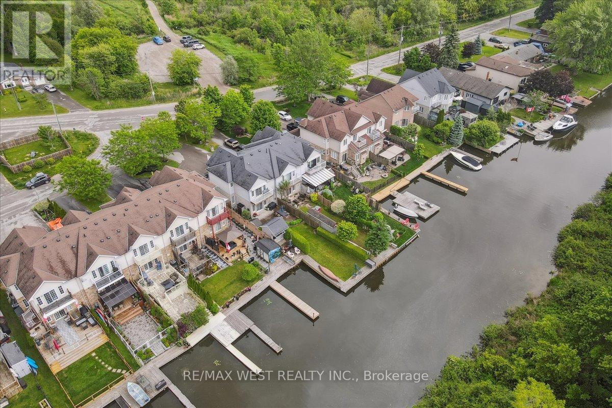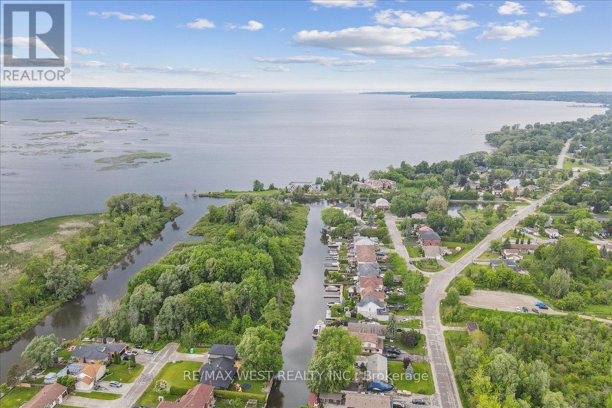2b Robert Street Georgina, Ontario L4P 1K7
$979,000
Downsize, Retire, or move up to your Waterfront Oasis. Welcome to this meticulously maintained and beautifully updated end-unit townhome, where lifestyle meets luxury. Perfectly situated on direct waterfront and just a short commute to Toronto, this exceptional home offers the ideal balance of convenience, comfort, and tranquility - with remarkably low carrying costs. Step inside to a bright, functional main floor featuring a modern eat-in kitchen and a sun-filled living room with a cozy gas fireplace. From here, walk out to your private backyard and soak in the serenity of the water just steps away. Upstairs, you'll find three spacious bedrooms, thoughtfully divided by a convenient second-floor laundry area. The primary retreat includes a walk-in closet, a spa-like 5-piece ensuite, and a private balcony - the perfect place to enjoy your morning coffee or unwind with a glass of wine while taking in breathtaking sunset views over Lake Simcoe. Your private backyard oasis backs onto the calm waters of the canal - ideal and safe for docking your boat, giving you access to the world right from your backyard! With no rear neighbours, multiple entertaining areas, and a custom Tiki Bar with hydro, this space is a dream for both relaxation and entertaining. All of this just 5 minutes from Highway 404 and close to all essential amenities. (id:60365)
Property Details
| MLS® Number | N12212850 |
| Property Type | Single Family |
| Community Name | Keswick South |
| AmenitiesNearBy | Park |
| CommunityFeatures | Fishing, Community Centre |
| Easement | Unknown |
| Features | Level Lot, Guest Suite |
| ParkingSpaceTotal | 5 |
| Structure | Patio(s), Dock |
| ViewType | Lake View, River View, Direct Water View, Unobstructed Water View |
| WaterFrontType | Waterfront |
Building
| BathroomTotal | 3 |
| BedroomsAboveGround | 3 |
| BedroomsTotal | 3 |
| Amenities | Fireplace(s) |
| Appliances | Dishwasher, Dryer, Stove, Washer, Window Coverings, Refrigerator |
| BasementDevelopment | Unfinished |
| BasementType | Full (unfinished) |
| ConstructionStyleAttachment | Attached |
| CoolingType | Central Air Conditioning |
| ExteriorFinish | Brick, Vinyl Siding |
| FireplacePresent | Yes |
| FlooringType | Hardwood |
| FoundationType | Concrete |
| HalfBathTotal | 1 |
| HeatingFuel | Natural Gas |
| HeatingType | Forced Air |
| StoriesTotal | 2 |
| SizeInterior | 1500 - 2000 Sqft |
| Type | Row / Townhouse |
| UtilityWater | Municipal Water |
Parking
| Garage |
Land
| AccessType | Public Road, Private Docking |
| Acreage | No |
| LandAmenities | Park |
| LandscapeFeatures | Landscaped |
| Sewer | Sanitary Sewer |
| SizeDepth | 150 Ft |
| SizeFrontage | 27 Ft ,10 In |
| SizeIrregular | 27.9 X 150 Ft |
| SizeTotalText | 27.9 X 150 Ft |
Rooms
| Level | Type | Length | Width | Dimensions |
|---|---|---|---|---|
| Second Level | Primary Bedroom | 5.5 m | 4.27 m | 5.5 m x 4.27 m |
| Second Level | Bathroom | 3.06 m | 2.16 m | 3.06 m x 2.16 m |
| Second Level | Bedroom 2 | 3.36 m | 2.77 m | 3.36 m x 2.77 m |
| Second Level | Bedroom 3 | 3.05 m | 2.75 m | 3.05 m x 2.75 m |
| Second Level | Bathroom | 2.45 m | 1.25 m | 2.45 m x 1.25 m |
| Main Level | Kitchen | 3.07 m | 3.29 m | 3.07 m x 3.29 m |
| Main Level | Dining Room | 3.05 m | 2.15 m | 3.05 m x 2.15 m |
| Main Level | Living Room | 5.49 m | 3.98 m | 5.49 m x 3.98 m |
| Main Level | Bathroom | 1.53 m | 1.53 m | 1.53 m x 1.53 m |
https://www.realtor.ca/real-estate/28451718/2b-robert-street-georgina-keswick-south-keswick-south
Frank Leo
Broker
Cody Johnston
Salesperson

