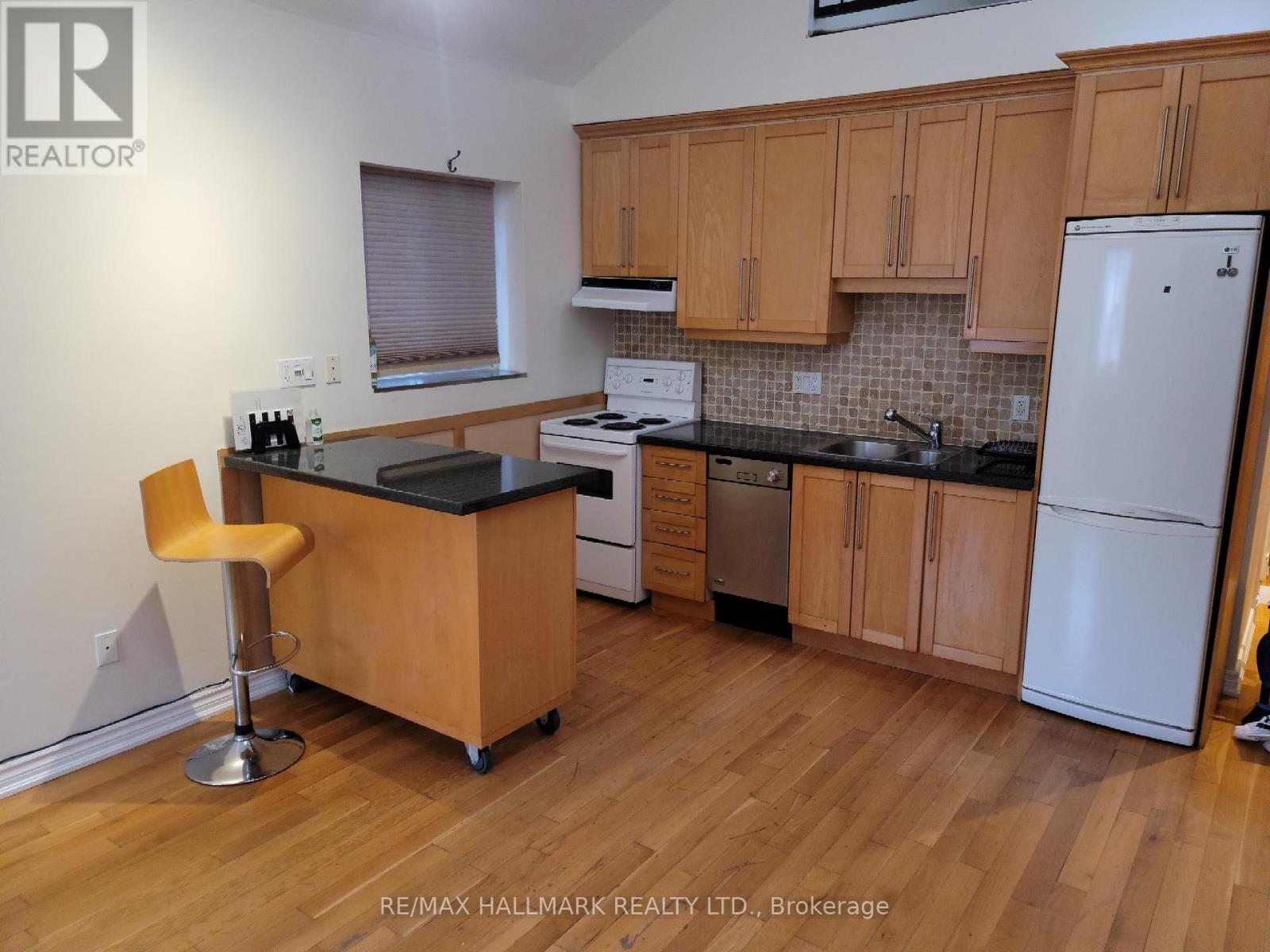2b - 8 St. Joseph Street Toronto, Ontario M4Y 1J7
1 Bathroom
0 - 699 sqft
Wall Unit
$1,995 Monthly
Bright New York Chic Studio/Loft Suite With 588S.F. Of Living Space On The 2nd And 3rd Floors Of A Wonderful Victorian Townhome Conveniently Located In The Heart Of The City. Open Concept Living/Dining/Kitchen With High Ceilings, Exposed Brick Wall, Hardwood Floors. Galley Style Kitchen With Breakfast Bar. 3rd Floor Loft/Storage. 4 Piece En-Suite Bath With Stackable Washer/Dryer. Ideal For Single Professional Or Student. (id:60365)
Property Details
| MLS® Number | C12413828 |
| Property Type | Single Family |
| Community Name | Bay Street Corridor |
| AmenitiesNearBy | Hospital, Place Of Worship, Public Transit, Schools, Park |
| Features | Lane |
Building
| BathroomTotal | 1 |
| Amenities | Separate Heating Controls, Separate Electricity Meters |
| Appliances | Water Heater, Dishwasher, Dryer, Hood Fan, Stove, Washer, Refrigerator |
| BasementFeatures | Walk Out |
| BasementType | Full |
| ConstructionStyleAttachment | Attached |
| CoolingType | Wall Unit |
| ExteriorFinish | Brick |
| FlooringType | Hardwood, Carpeted |
| FoundationType | Stone, Brick |
| StoriesTotal | 3 |
| SizeInterior | 0 - 699 Sqft |
| Type | Row / Townhouse |
| UtilityWater | Municipal Water |
Parking
| No Garage |
Land
| Acreage | No |
| LandAmenities | Hospital, Place Of Worship, Public Transit, Schools, Park |
| Sewer | Sanitary Sewer |
| SizeDepth | 95 Ft |
| SizeFrontage | 20 Ft |
| SizeIrregular | 20 X 95 Ft |
| SizeTotalText | 20 X 95 Ft |
Rooms
| Level | Type | Length | Width | Dimensions |
|---|---|---|---|---|
| Second Level | Living Room | 3.45 m | 4.14 m | 3.45 m x 4.14 m |
| Second Level | Dining Room | 3.45 m | 4.14 m | 3.45 m x 4.14 m |
| Second Level | Kitchen | 2.4 m | 3.23 m | 2.4 m x 3.23 m |
| Third Level | Loft | 3.63 m | 2.77 m | 3.63 m x 2.77 m |
Brian Kirwin Reece
Salesperson
RE/MAX Hallmark Realty Ltd.
630 Danforth Ave
Toronto, Ontario M4K 1R3
630 Danforth Ave
Toronto, Ontario M4K 1R3























