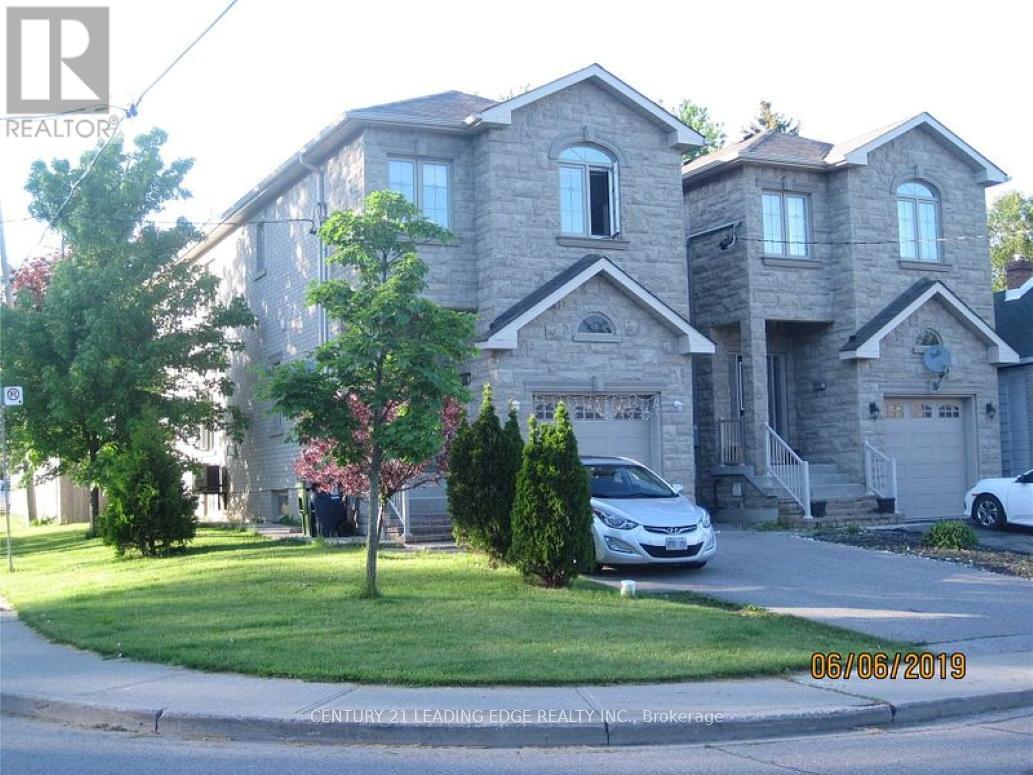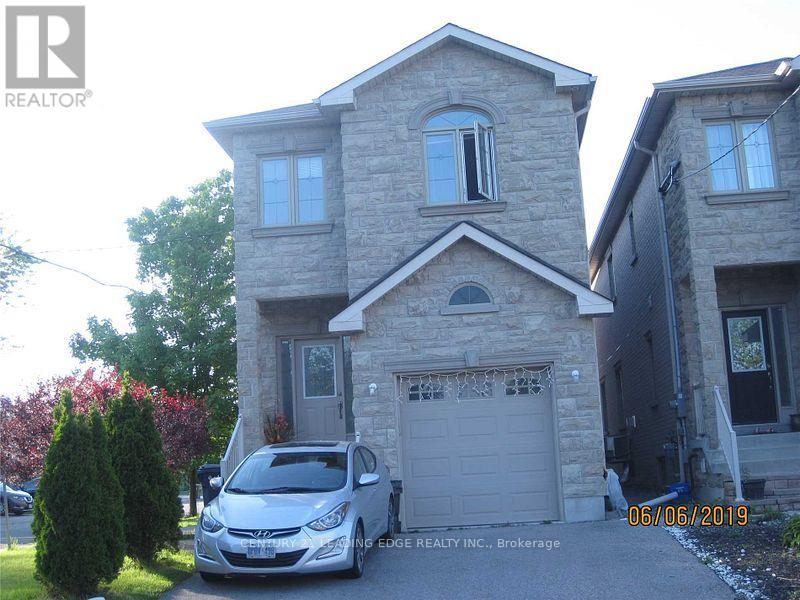2a Malta Street Toronto, Ontario M1N 2L3
4 Bedroom
4 Bathroom
3000 - 3500 sqft
Fireplace
Central Air Conditioning, Ventilation System
Forced Air
$1,189,000
Beautifully Built Luxurious 4+1, Bedroom 4 Bathroom House on a Detached Corner Lot in a Quite Neighbourhood. Cozy Bright Interior Featuring 9 Ft Ceilings, Crown Moulding, Oak Hardwood, Oak Staircase and Pot Lights. Eat-in Kitchen With W/O to Deck. Skylight, Casement Windows and Napoleon Fireplace. Modern Appliances and Wide Variety of Amenities. Walking Distance from School, Playing Fields, Parks and Public Transit. Modern Architecture With Thoughtful Design Built For An Unrivalled Lifestyle. Built With Precision And Quality. (id:60365)
Property Details
| MLS® Number | E12283681 |
| Property Type | Single Family |
| Community Name | Birchcliffe-Cliffside |
| Features | Lighting, Level, Carpet Free |
| ParkingSpaceTotal | 3 |
| Structure | Patio(s) |
Building
| BathroomTotal | 4 |
| BedroomsAboveGround | 4 |
| BedroomsTotal | 4 |
| Age | 16 To 30 Years |
| Appliances | Oven - Built-in, Central Vacuum, Water Heater, Water Meter |
| BasementFeatures | Apartment In Basement, Walk-up |
| BasementType | N/a |
| ConstructionStyleAttachment | Detached |
| CoolingType | Central Air Conditioning, Ventilation System |
| ExteriorFinish | Brick, Stone |
| FireplacePresent | Yes |
| FlooringType | Hardwood, Ceramic |
| FoundationType | Unknown |
| HalfBathTotal | 1 |
| HeatingFuel | Natural Gas |
| HeatingType | Forced Air |
| StoriesTotal | 2 |
| SizeInterior | 3000 - 3500 Sqft |
| Type | House |
| UtilityWater | Municipal Water |
Parking
| Garage |
Land
| Acreage | No |
| Sewer | Sanitary Sewer |
| SizeDepth | 125 Ft |
| SizeFrontage | 25 Ft |
| SizeIrregular | 25 X 125 Ft |
| SizeTotalText | 25 X 125 Ft|under 1/2 Acre |
Rooms
| Level | Type | Length | Width | Dimensions |
|---|---|---|---|---|
| Basement | Bedroom 5 | Measurements not available | ||
| Main Level | Living Room | 5.23 m | 6.82 m | 5.23 m x 6.82 m |
| Main Level | Dining Room | 5.23 m | 6.82 m | 5.23 m x 6.82 m |
| Main Level | Kitchen | 4.5 m | 5.24 m | 4.5 m x 5.24 m |
| Upper Level | Primary Bedroom | 4.5 m | 3.35 m | 4.5 m x 3.35 m |
| Upper Level | Bedroom 2 | 4.07 m | 3.01 m | 4.07 m x 3.01 m |
| Upper Level | Bedroom 3 | 4.07 m | 3.01 m | 4.07 m x 3.01 m |
| Upper Level | Bedroom 4 | 3.67 m | 3.03 m | 3.67 m x 3.03 m |
Utilities
| Sewer | Installed |
Abdul Mannan
Broker
Century 21 Leading Edge Realty Inc.
18 Wynford Drive #214
Toronto, Ontario M3C 3S2
18 Wynford Drive #214
Toronto, Ontario M3C 3S2





