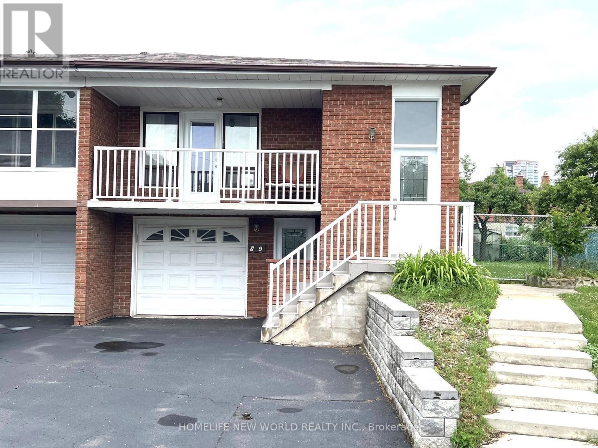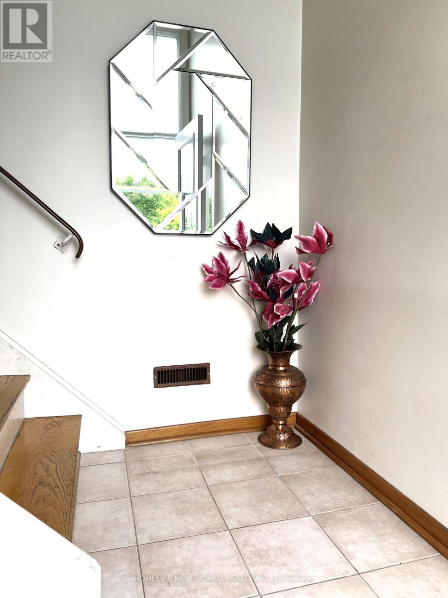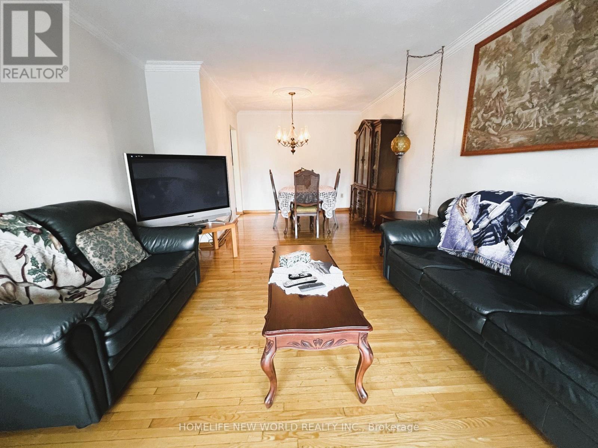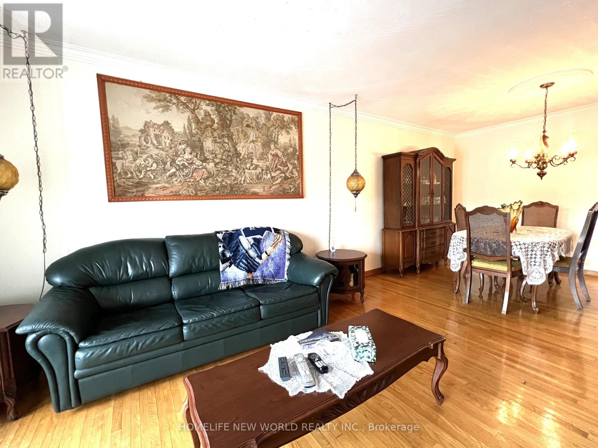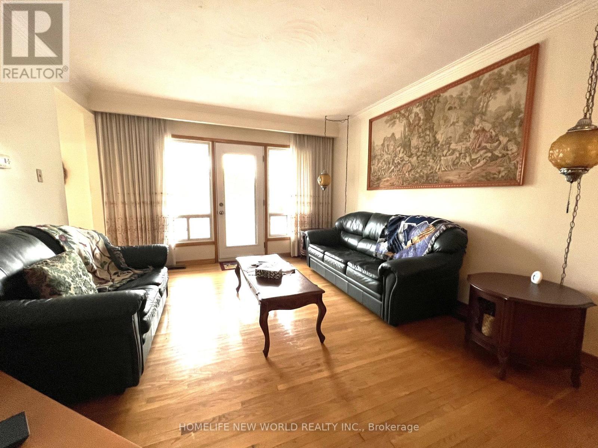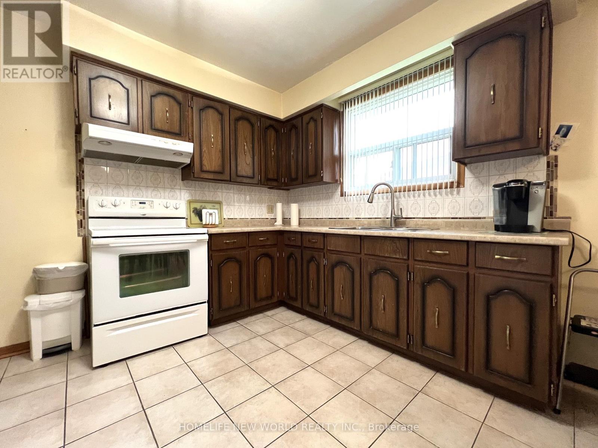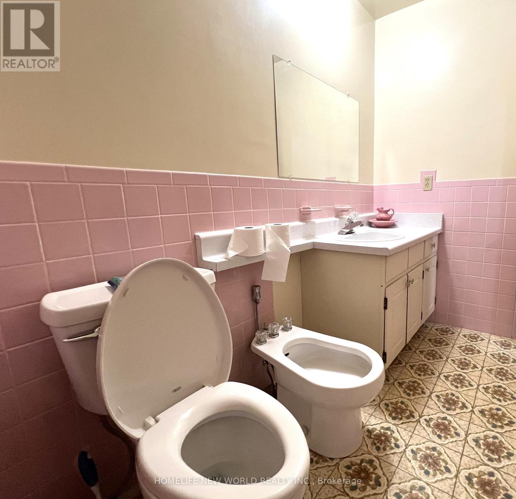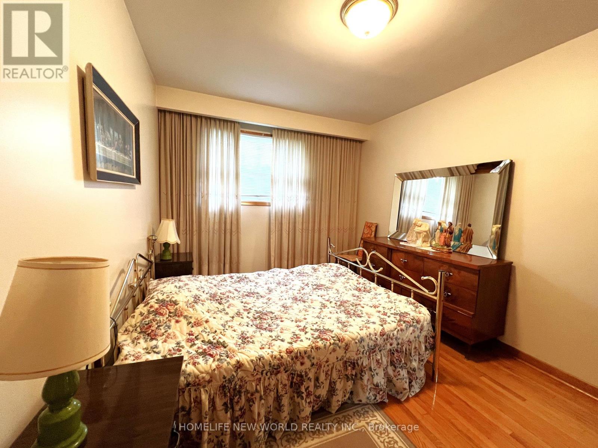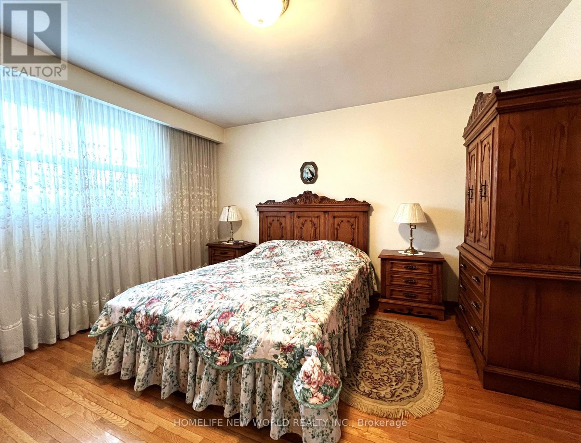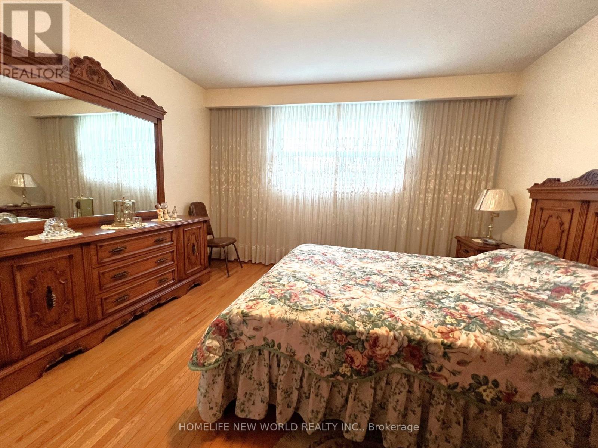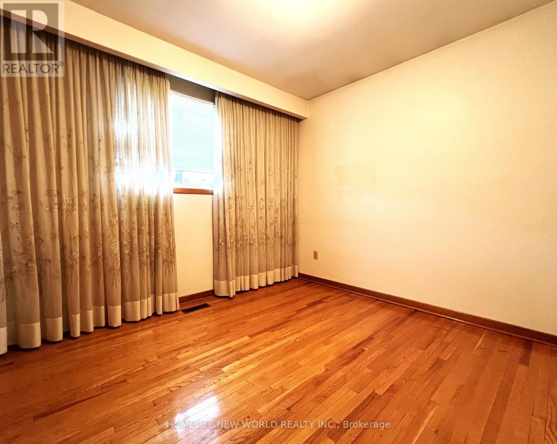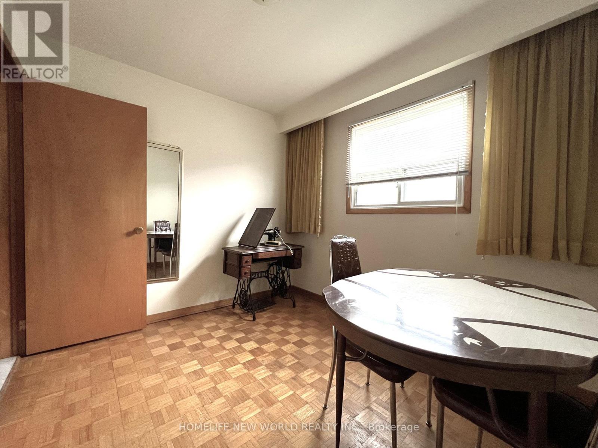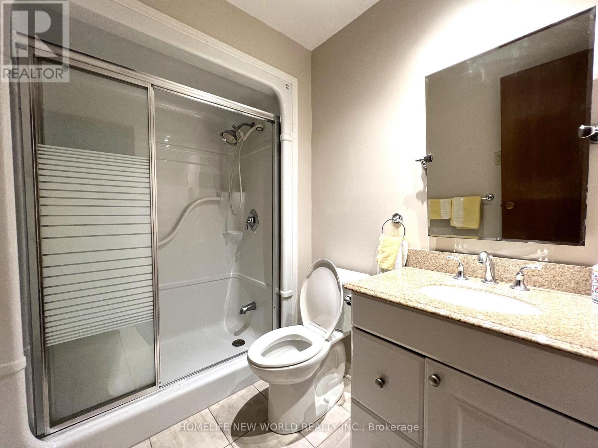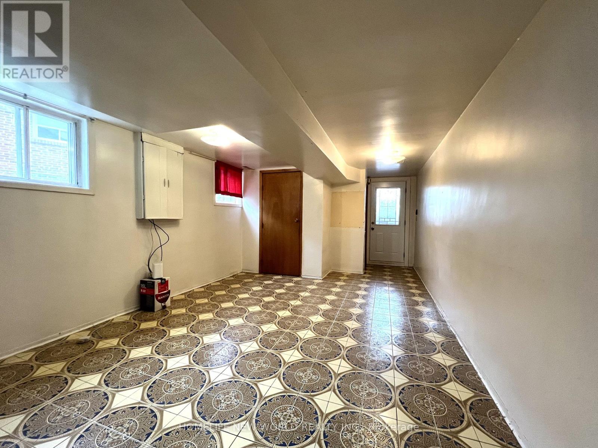2a Fairglen Avenue Toronto, Ontario M1T 1G7
$1,099,000
Rare opportunity to own this unique 5-level backsplit semi-detached home. First time on the market. Proudly owned by the original owner! Features 4+1 bedrooms and three separate entrances including a side entrance to the basement, offering excellent potential for multi-generational living or rental income. Irregular lot with a deep backyard perfect for gardening or outdoor enjoyment. Includes 2 fireplaces and car garage. This house is fully functional with finished basement. Kitchens and bathrooms are in different level for convenient uses. Located in a quiet, family-friendly neighborhood close to schools, parks, TTC, and shopping. Don't miss this chance to invest in a spacious and versatile home in a highly desirable area! (id:60365)
Property Details
| MLS® Number | E12231254 |
| Property Type | Single Family |
| Community Name | L'Amoreaux |
| AmenitiesNearBy | Public Transit |
| EquipmentType | Water Heater |
| ParkingSpaceTotal | 4 |
| RentalEquipmentType | Water Heater |
Building
| BathroomTotal | 3 |
| BedroomsAboveGround | 4 |
| BedroomsBelowGround | 2 |
| BedroomsTotal | 6 |
| Appliances | Water Meter, Dryer, Hood Fan, Two Stoves, Washer, Window Coverings, Two Refrigerators |
| BasementDevelopment | Finished |
| BasementFeatures | Separate Entrance |
| BasementType | N/a (finished) |
| ConstructionStyleAttachment | Semi-detached |
| ConstructionStyleSplitLevel | Sidesplit |
| CoolingType | Central Air Conditioning |
| ExteriorFinish | Brick |
| FireplacePresent | Yes |
| FlooringType | Tile, Hardwood, Wood |
| FoundationType | Concrete |
| HalfBathTotal | 1 |
| HeatingFuel | Natural Gas |
| HeatingType | Forced Air |
| SizeInterior | 1500 - 2000 Sqft |
| Type | House |
| UtilityWater | Municipal Water |
Parking
| Garage |
Land
| Acreage | No |
| FenceType | Fenced Yard |
| LandAmenities | Public Transit |
| Sewer | Sanitary Sewer |
| SizeDepth | 122 Ft ,8 In |
| SizeFrontage | 25 Ft ,8 In |
| SizeIrregular | 25.7 X 122.7 Ft |
| SizeTotalText | 25.7 X 122.7 Ft |
| ZoningDescription | Resdential |
Rooms
| Level | Type | Length | Width | Dimensions |
|---|---|---|---|---|
| Basement | Kitchen | 4.11 m | 2.52 m | 4.11 m x 2.52 m |
| Basement | Bedroom 5 | 6.7 m | 3.47 m | 6.7 m x 3.47 m |
| Basement | Recreational, Games Room | 3.47 m | 11.5 m | 3.47 m x 11.5 m |
| Lower Level | Family Room | 6.77 m | 3.55 m | 6.77 m x 3.55 m |
| Lower Level | Bedroom 4 | 3.14 m | 2.59 m | 3.14 m x 2.59 m |
| Main Level | Living Room | 7.01 m | 3.73 m | 7.01 m x 3.73 m |
| Main Level | Dining Room | 7.01 m | 3.73 m | 7.01 m x 3.73 m |
| Main Level | Kitchen | 5.71 m | 3.23 m | 5.71 m x 3.23 m |
| Upper Level | Primary Bedroom | 3.78 m | 3.75 m | 3.78 m x 3.75 m |
| Upper Level | Bedroom 2 | 3.85 m | 2.85 m | 3.85 m x 2.85 m |
| Upper Level | Bedroom 3 | 3.16 m | 2.59 m | 3.16 m x 2.59 m |
https://www.realtor.ca/real-estate/28490890/2a-fairglen-avenue-toronto-lamoreaux-lamoreaux
Jeffery Wu
Broker
201 Consumers Rd., Ste. 205
Toronto, Ontario M2J 4G8
Yu Ren
Broker
201 Consumers Rd., Ste. 205
Toronto, Ontario M2J 4G8

