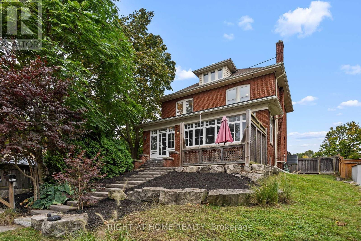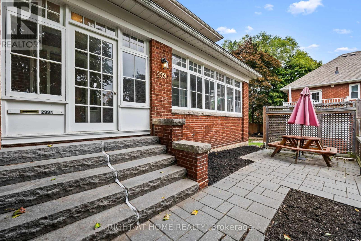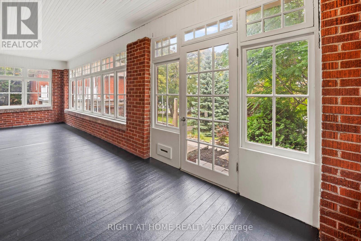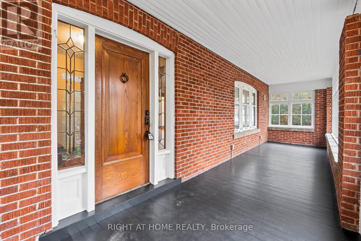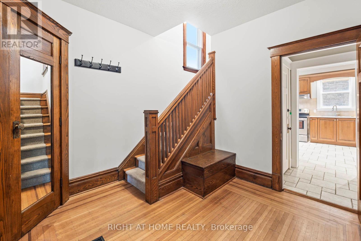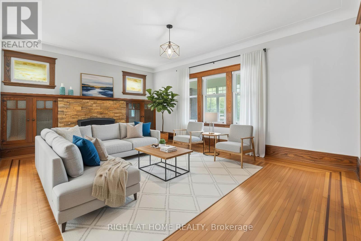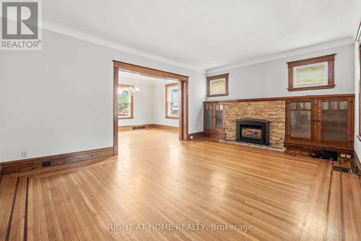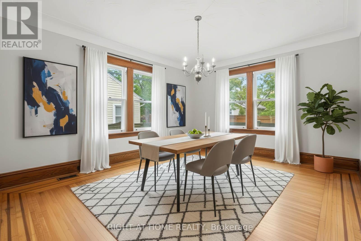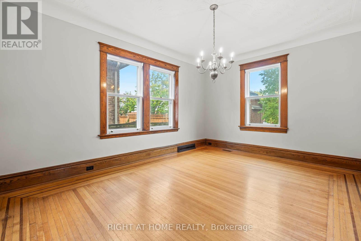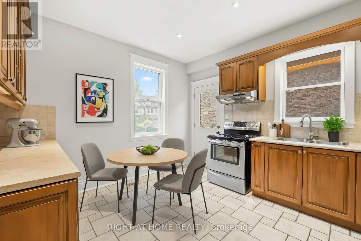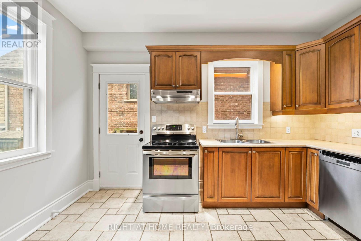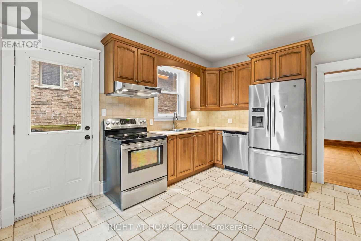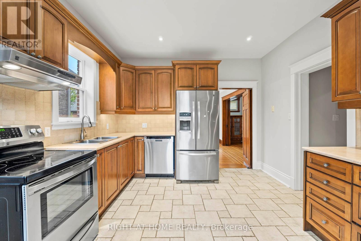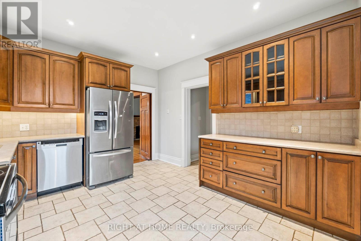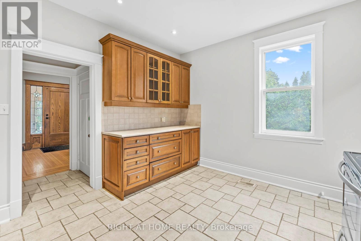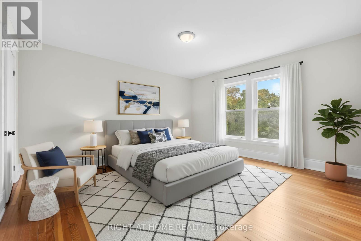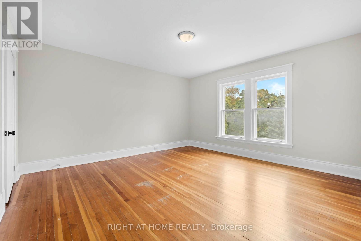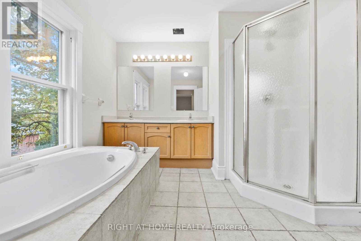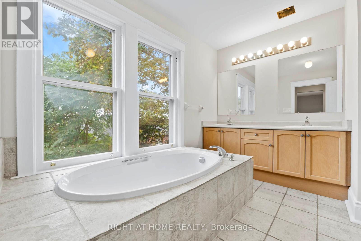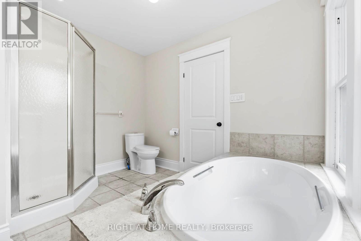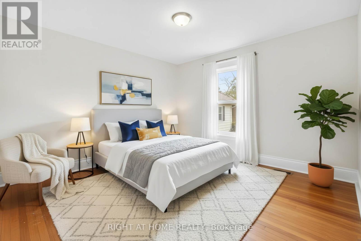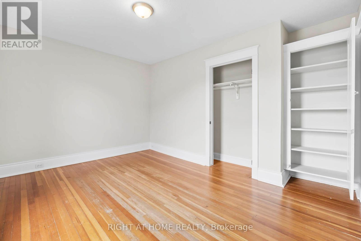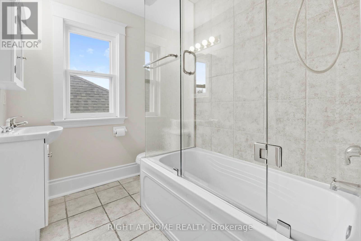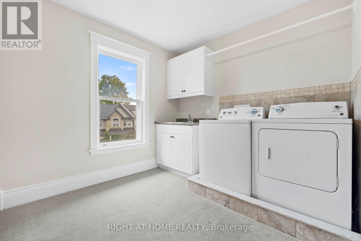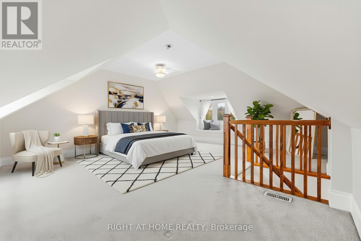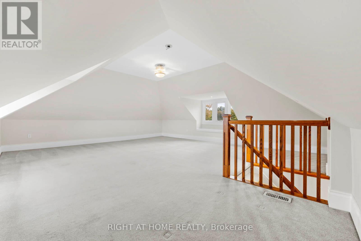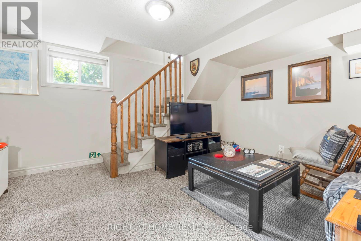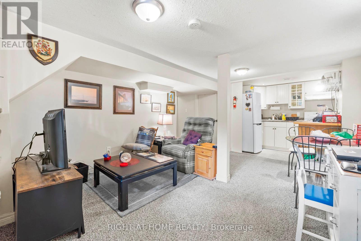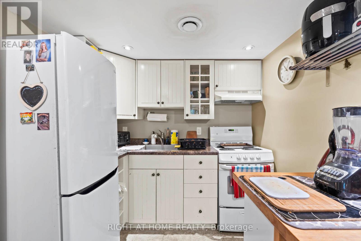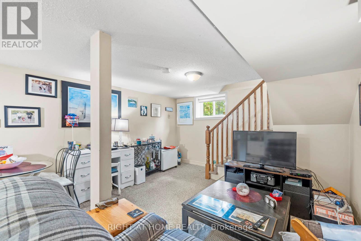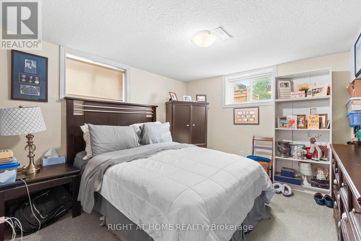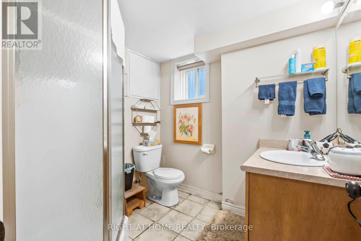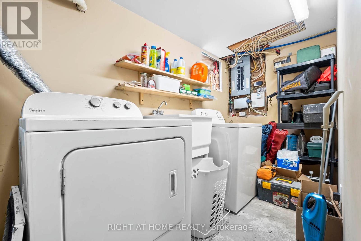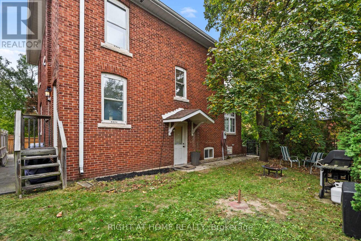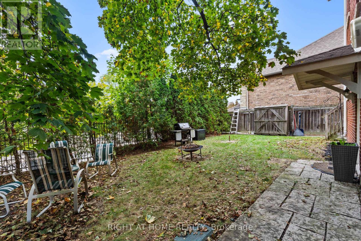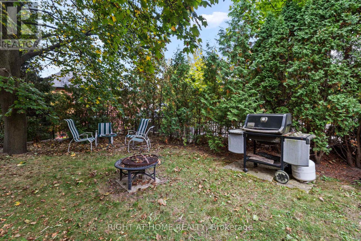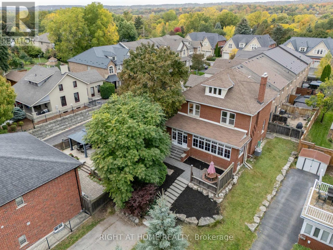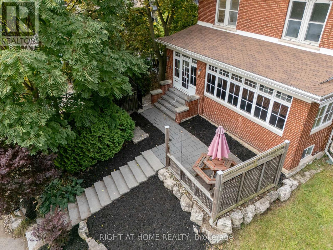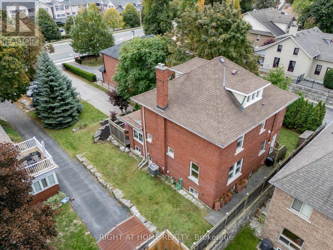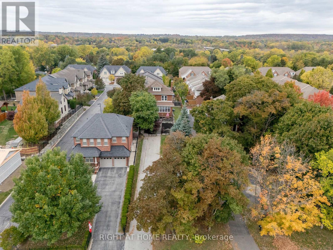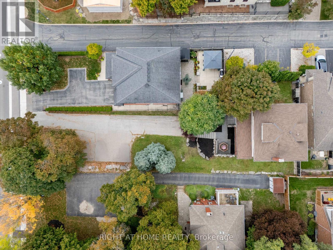299 Plains Road W Burlington, Ontario L7T 1G1
$949,499
Finally - the rare Burlington heritage home that has everything you've been searching for. Welcome to 299 Plains Road West, the historic "Wakeford House" (circa 1923), where authentic craftsmanship meets thoughtful updates. This 3 bedroom, 3 bath home sits set back on a private lot in sought-after Bayview. Step inside the freshly painted main and upper levels - stunning inlaid walnut hardwood floors, elegant wood trim, and French double pocket doors showcase the era's superb craftsmanship. The updated eat-in kitchen flows to a formal dining room, connecting through those gorgeous pocket doors to a spacious living room with gas fireplace and built-in cabinetry. Upstairs, two bedrooms, two full bathrooms (5-piece and 4-piece), and a laundry room provide comfortable family living. The third-floor bedroom with vaulted ceiling offers abundant natural light and dramatic space - a true retreat whether you need a primary suite, guest room, home office, or all of the above. The self-contained lower level with separate entrance changes everything: full kitchen, bedroom, 3-piece bath, rec room, and its own laundry. In-law suite. Teen retreat. Home office. Income potential. You choose. Picture morning coffee on your verandah. Weekend entertaining in your private yard. Peaceful evenings in your third-floor retreat. With parking for 6+ vehicles and a walkable location steps to parks, library, schools, and transit, this is rare convenience in Bayview. Properties with this character, quality, and flexibility in Bayview sell quickly to buyers who recognize exceptional value. Opportunities like this don't wait. Book your showing today. (id:60365)
Property Details
| MLS® Number | W12499884 |
| Property Type | Single Family |
| Community Name | Bayview |
| Features | In-law Suite |
| ParkingSpaceTotal | 6 |
Building
| BathroomTotal | 3 |
| BedroomsAboveGround | 3 |
| BedroomsBelowGround | 1 |
| BedroomsTotal | 4 |
| Appliances | Water Heater, All, Dishwasher, Dryer, Microwave, Two Stoves, Two Washers, Window Coverings, Two Refrigerators |
| BasementFeatures | Separate Entrance, Apartment In Basement |
| BasementType | N/a, N/a |
| ConstructionStyleAttachment | Detached |
| CoolingType | Central Air Conditioning |
| ExteriorFinish | Brick, Stone |
| FireplacePresent | Yes |
| FoundationType | Block |
| HeatingFuel | Natural Gas |
| HeatingType | Forced Air |
| StoriesTotal | 3 |
| SizeInterior | 1500 - 2000 Sqft |
| Type | House |
| UtilityWater | Municipal Water |
Parking
| No Garage |
Land
| Acreage | No |
| Sewer | Sanitary Sewer |
| SizeDepth | 185 Ft ,7 In |
| SizeFrontage | 45 Ft ,10 In |
| SizeIrregular | 45.9 X 185.6 Ft |
| SizeTotalText | 45.9 X 185.6 Ft |
Rooms
| Level | Type | Length | Width | Dimensions |
|---|---|---|---|---|
| Second Level | Bedroom | 4.15 m | 4.33 m | 4.15 m x 4.33 m |
| Second Level | Bedroom | 4.15 m | 3.44 m | 4.15 m x 3.44 m |
| Second Level | Bathroom | 3.23 m | 3.14 m | 3.23 m x 3.14 m |
| Second Level | Bathroom | 1.95 m | 2.29 m | 1.95 m x 2.29 m |
| Third Level | Bedroom | 6.61 m | 5.79 m | 6.61 m x 5.79 m |
| Basement | Bedroom | 3.23 m | 3.2 m | 3.23 m x 3.2 m |
| Basement | Bathroom | 2.01 m | 1.95 m | 2.01 m x 1.95 m |
| Basement | Recreational, Games Room | 5.41 m | 3.87 m | 5.41 m x 3.87 m |
| Basement | Kitchen | 1.58 m | 2.35 m | 1.58 m x 2.35 m |
| Main Level | Living Room | 5.6 m | 4.45 m | 5.6 m x 4.45 m |
| Main Level | Dining Room | 4.82 m | 3.39 m | 4.82 m x 3.39 m |
| Main Level | Kitchen | 4.05 m | 3.39 m | 4.05 m x 3.39 m |
https://www.realtor.ca/real-estate/29057342/299-plains-road-w-burlington-bayview-bayview
Jordan Duarte
Salesperson
5111 New Street, Suite 106
Burlington, Ontario L7L 1V2
Paul Duarte
Salesperson
5111 New Street, Suite 106
Burlington, Ontario L7L 1V2

