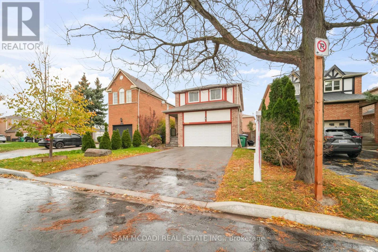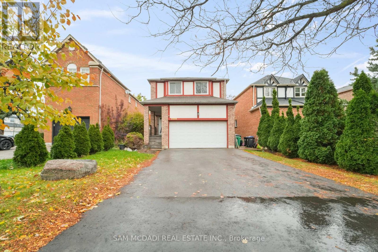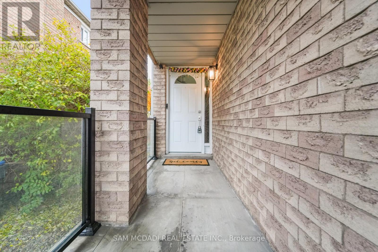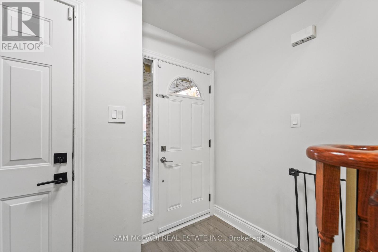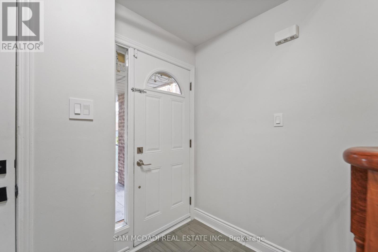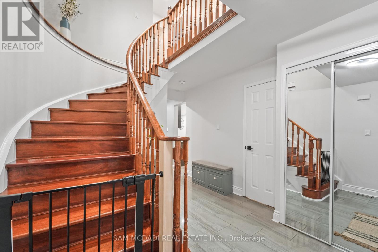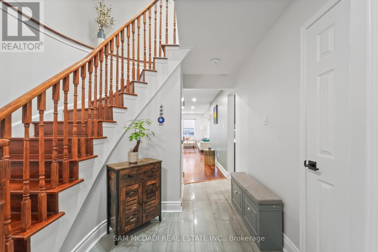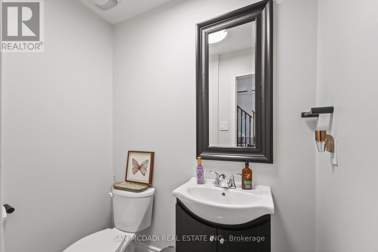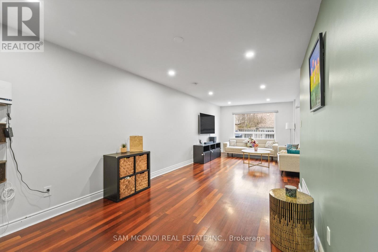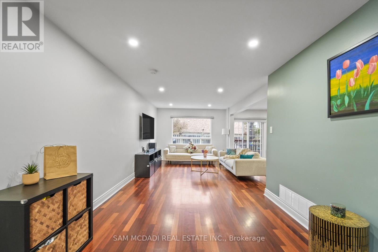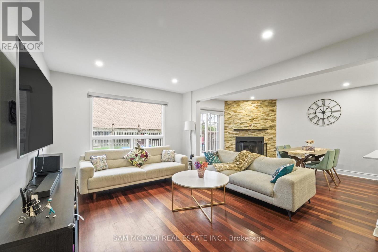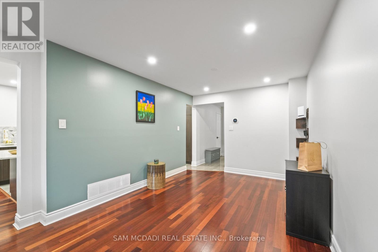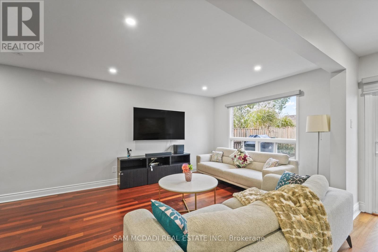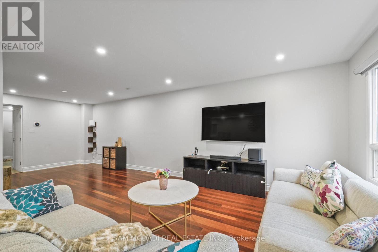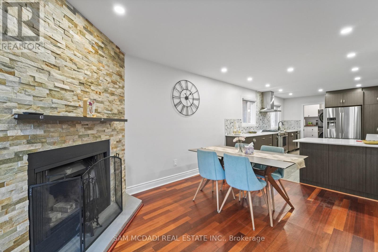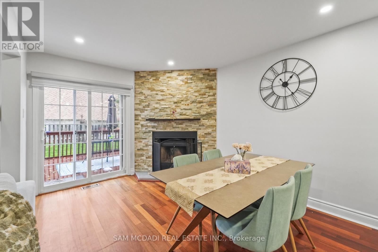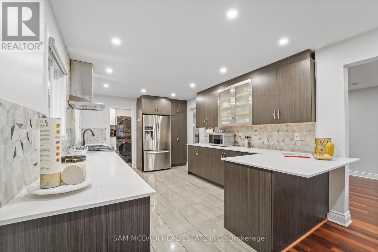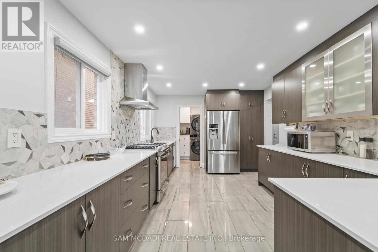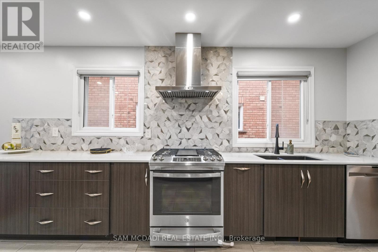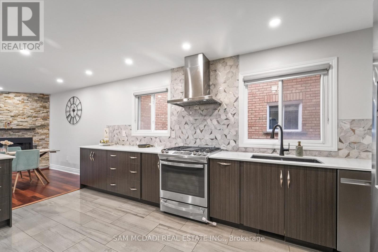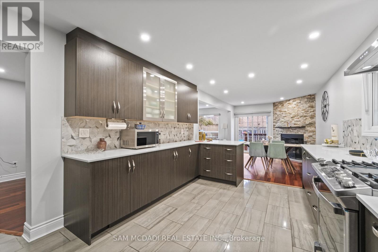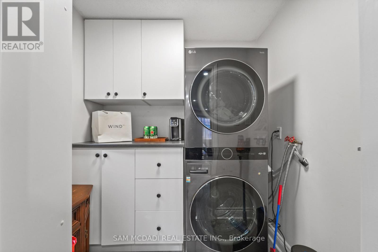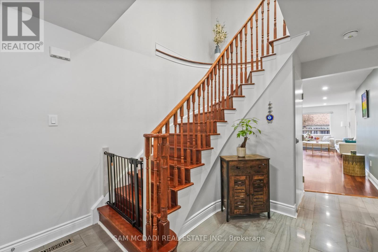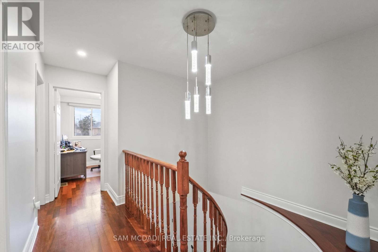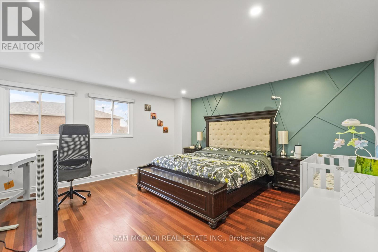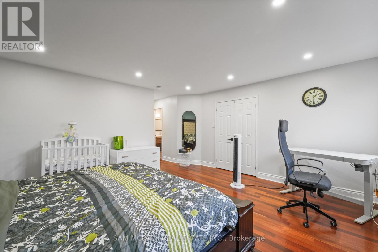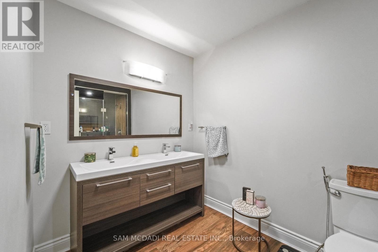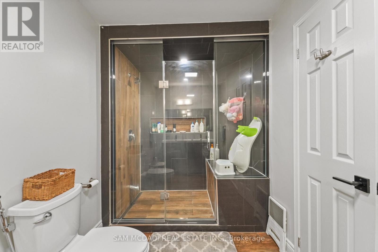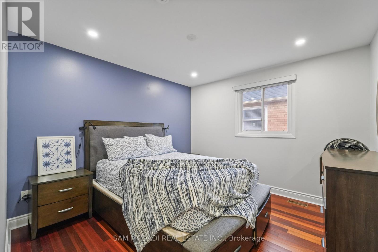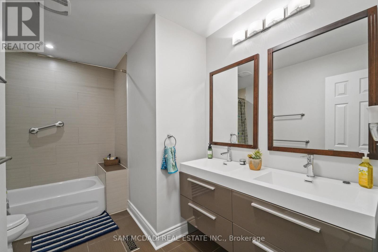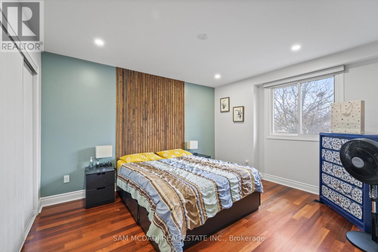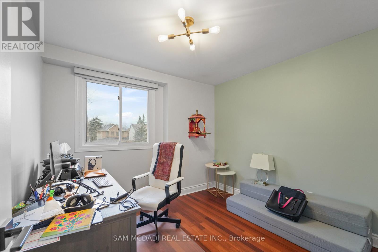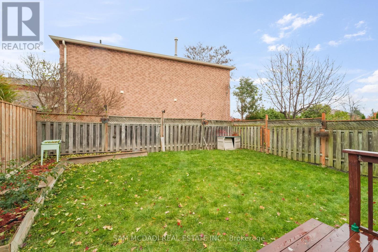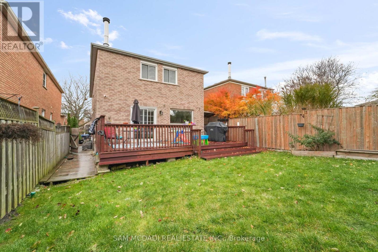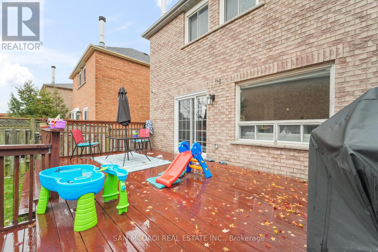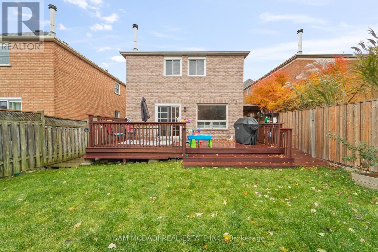2988 Gulfstream Way Mississauga, Ontario L5N 6J8
5 Bedroom
3 Bathroom
2000 - 2500 sqft
Fireplace
Central Air Conditioning
Forced Air
$3,800 Monthly
Beautifully Appointed With An Excellent Floor Plan, This Bright And Inviting Home Features A Modern Kitchen With Quartz Counters, Stainless Steel Appliances, And An Open-Concept Living/Dining Area Complete With A Cozy Gas Fireplace. The Primary Bedroom Includes A Private Ensuite Bath And A Custom Walk-In Closet. Enjoy A Charming & Semi- Private Backyard Ideal For Relaxation And Entertaining. Conveniently Located Close To Shops, Schools, Highways, And Transit. (id:60365)
Property Details
| MLS® Number | W12549046 |
| Property Type | Single Family |
| Community Name | Meadowvale |
| AmenitiesNearBy | Park, Public Transit, Schools |
| Features | Carpet Free |
| ParkingSpaceTotal | 2 |
Building
| BathroomTotal | 3 |
| BedroomsAboveGround | 4 |
| BedroomsBelowGround | 1 |
| BedroomsTotal | 5 |
| Appliances | Dishwasher, Dryer, Stove, Water Heater, Washer, Refrigerator |
| BasementType | None |
| ConstructionStyleAttachment | Detached |
| CoolingType | Central Air Conditioning |
| ExteriorFinish | Brick |
| FireplacePresent | Yes |
| FlooringType | Hardwood |
| FoundationType | Concrete |
| HalfBathTotal | 1 |
| HeatingFuel | Natural Gas |
| HeatingType | Forced Air |
| StoriesTotal | 2 |
| SizeInterior | 2000 - 2500 Sqft |
| Type | House |
| UtilityWater | Municipal Water |
Parking
| Attached Garage | |
| Garage |
Land
| Acreage | No |
| FenceType | Fenced Yard |
| LandAmenities | Park, Public Transit, Schools |
| Sewer | Sanitary Sewer |
| SizeDepth | 114 Ft ,9 In |
| SizeFrontage | 33 Ft |
| SizeIrregular | 33 X 114.8 Ft |
| SizeTotalText | 33 X 114.8 Ft |
Rooms
| Level | Type | Length | Width | Dimensions |
|---|---|---|---|---|
| Second Level | Primary Bedroom | 6.55 m | 4.8 m | 6.55 m x 4.8 m |
| Second Level | Bedroom 2 | 3.81 m | 3.49 m | 3.81 m x 3.49 m |
| Second Level | Bedroom 3 | 3.44 m | 2.35 m | 3.44 m x 2.35 m |
| Second Level | Bedroom 4 | 3.35 m | 2.74 m | 3.35 m x 2.74 m |
| Ground Level | Living Room | 4.27 m | 3.35 m | 4.27 m x 3.35 m |
| Ground Level | Dining Room | 3.81 m | 3.35 m | 3.81 m x 3.35 m |
| Ground Level | Kitchen | 4.72 m | 3.35 m | 4.72 m x 3.35 m |
| Ground Level | Family Room | 4.27 m | 3.2 m | 4.27 m x 3.2 m |
https://www.realtor.ca/real-estate/29107998/2988-gulfstream-way-mississauga-meadowvale-meadowvale
Ben Sadeg
Salesperson
Sam Mcdadi Real Estate Inc.
110 - 5805 Whittle Rd
Mississauga, Ontario L4Z 2J1
110 - 5805 Whittle Rd
Mississauga, Ontario L4Z 2J1

