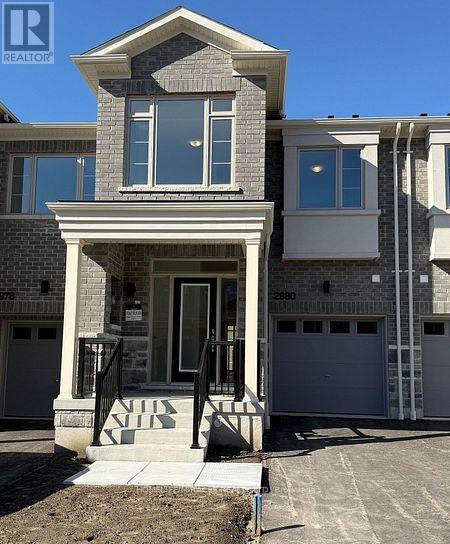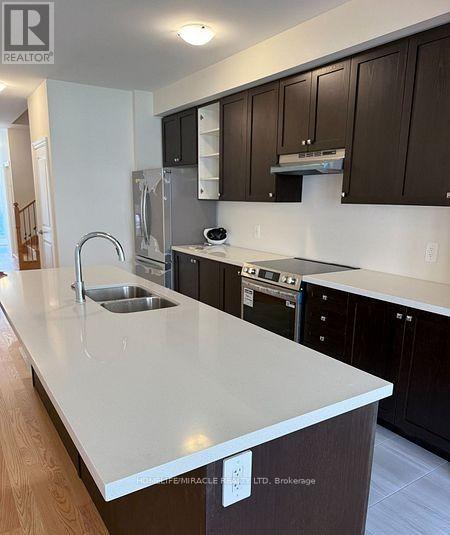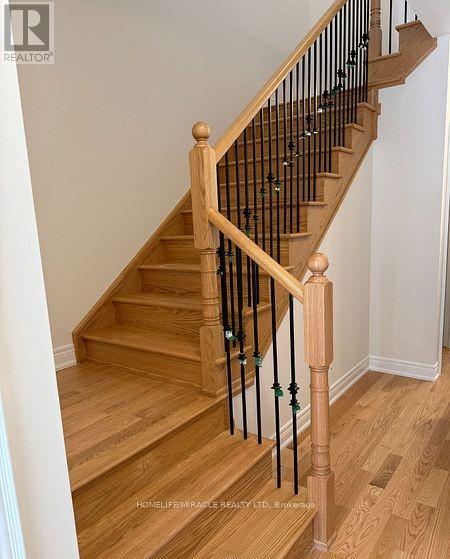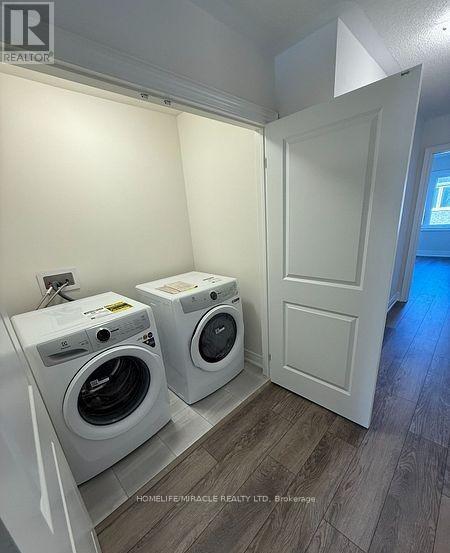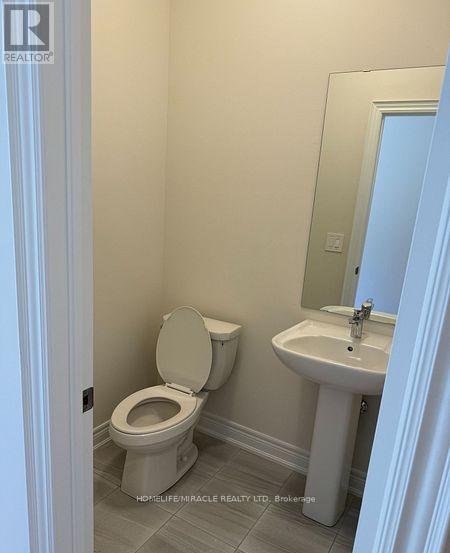2980 Gatestone Path Pickering, Ontario L1X 0R4
4 Bedroom
3 Bathroom
1500 - 2000 sqft
None
Forced Air
$3,200 Monthly
Beautiful* Brand New 4 Bedroom 2 St. Never Lived-in Townhouse For Lease. Property Features 4 Spacious Bedrooms, 3 Bathrooms, Hardwood Floor Throughout, High Ceilings, Modern Caesarstone Kitchen Island, Open Concept With Large Windows and Lots Of Light. Conveniently Located Minutes to 407, Transit. Very Close To Markham and Toronto. (id:60365)
Property Details
| MLS® Number | E12525802 |
| Property Type | Single Family |
| Community Name | Rural Pickering |
| ParkingSpaceTotal | 3 |
Building
| BathroomTotal | 3 |
| BedroomsAboveGround | 4 |
| BedroomsTotal | 4 |
| Age | New Building |
| Appliances | Dishwasher, Dryer, Stove, Washer, Refrigerator |
| BasementDevelopment | Unfinished |
| BasementType | N/a (unfinished) |
| ConstructionStyleAttachment | Attached |
| CoolingType | None |
| ExteriorFinish | Brick |
| FlooringType | Ceramic, Hardwood, Laminate |
| FoundationType | Concrete |
| HalfBathTotal | 1 |
| HeatingFuel | Natural Gas |
| HeatingType | Forced Air |
| StoriesTotal | 2 |
| SizeInterior | 1500 - 2000 Sqft |
| Type | Row / Townhouse |
| UtilityWater | Municipal Water |
Parking
| Attached Garage | |
| Garage |
Land
| Acreage | No |
| Sewer | Sanitary Sewer |
| SizeDepth | 91 Ft ,10 In |
| SizeFrontage | 19 Ft ,8 In |
| SizeIrregular | 19.7 X 91.9 Ft |
| SizeTotalText | 19.7 X 91.9 Ft |
Rooms
| Level | Type | Length | Width | Dimensions |
|---|---|---|---|---|
| Second Level | Primary Bedroom | 5.18 m | 3.05 m | 5.18 m x 3.05 m |
| Second Level | Bedroom 2 | 3.51 m | 3 m | 3.51 m x 3 m |
| Second Level | Bedroom 3 | 3.66 m | 2.64 m | 3.66 m x 2.64 m |
| Second Level | Bedroom 4 | 3.05 m | 2.59 m | 3.05 m x 2.59 m |
| Main Level | Kitchen | 4.77 m | 2.33 m | 4.77 m x 2.33 m |
| Main Level | Dining Room | 3.55 m | 3.55 m | 3.55 m x 3.55 m |
| Main Level | Great Room | 5.73 m | 3.96 m | 5.73 m x 3.96 m |
https://www.realtor.ca/real-estate/29084467/2980-gatestone-path-pickering-rural-pickering
Jyoti Sheth
Salesperson
Homelife/miracle Realty Ltd
11a-5010 Steeles Ave. West
Toronto, Ontario M9V 5C6
11a-5010 Steeles Ave. West
Toronto, Ontario M9V 5C6

