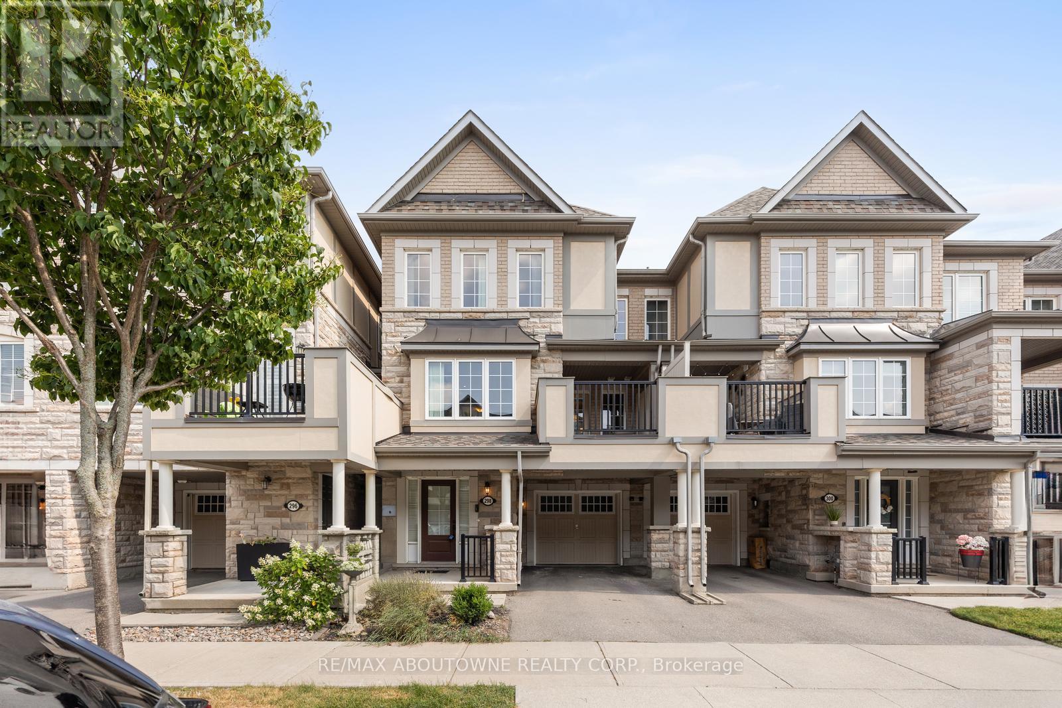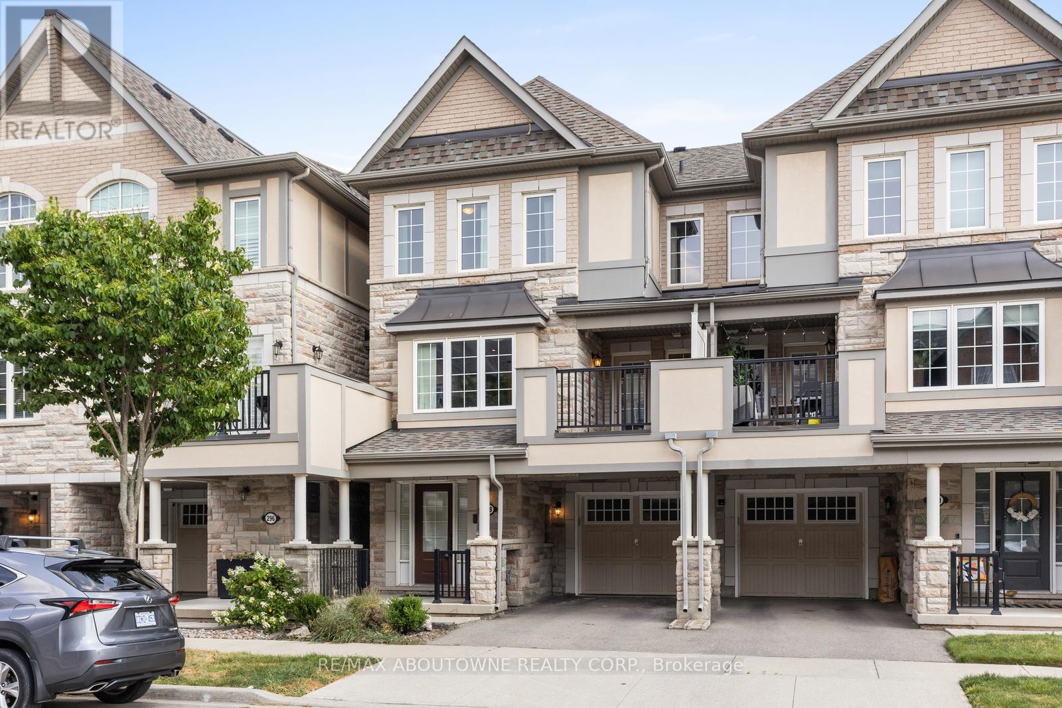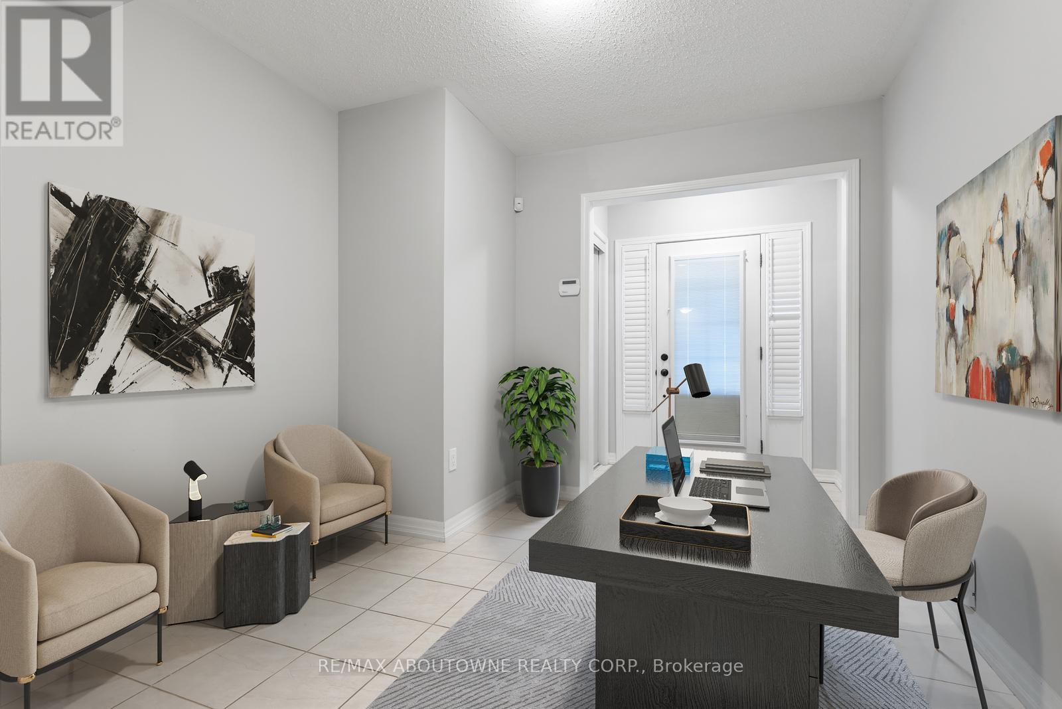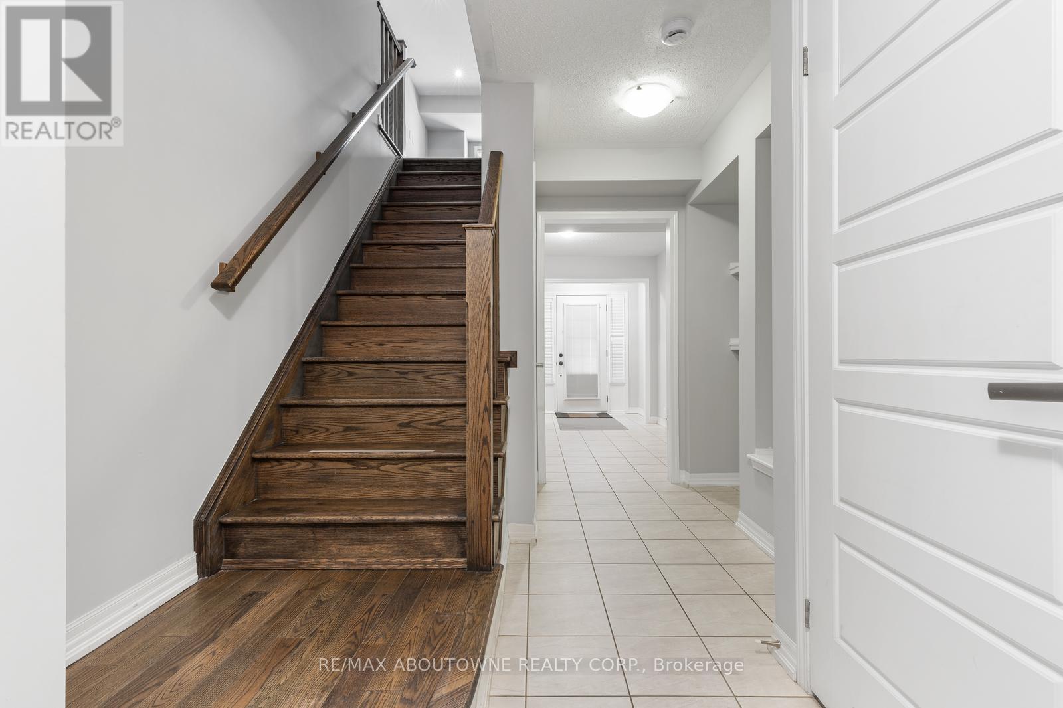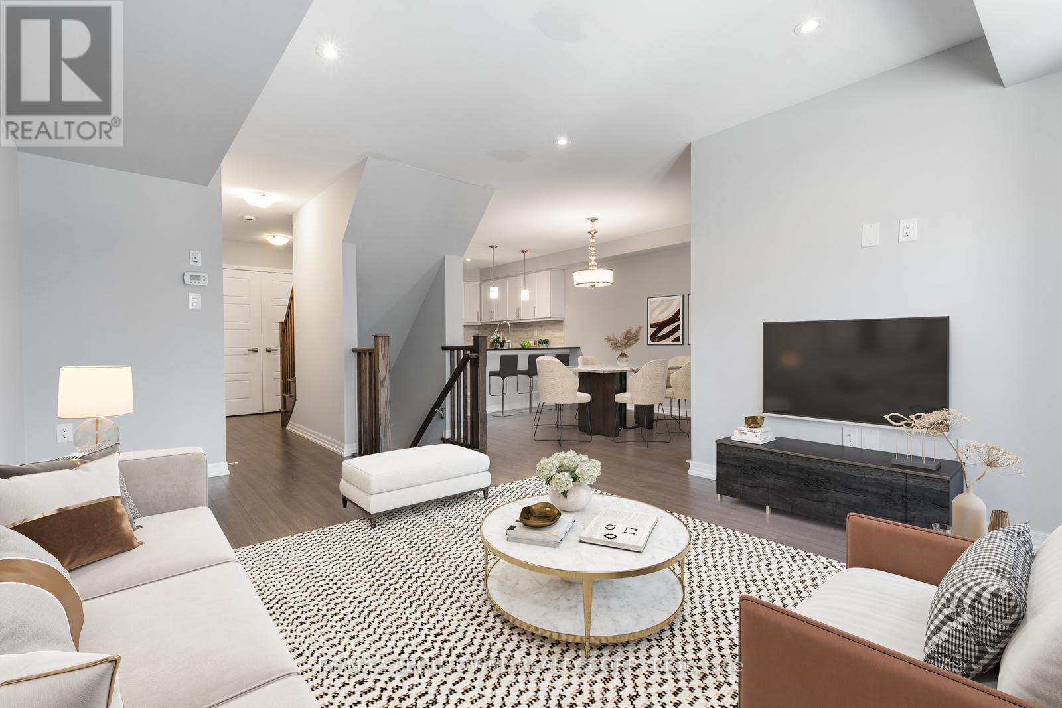298 Jemima Drive Oakville, Ontario L6M 0V6
$895,000
Welcome to this exceptional three-storey freehold townhouse in Oakville's prestigious Preserve neighbourhood, where elegance meets everyday functionality. This meticulously maintained townhouse offers three spacious bedrooms, 2.5 bathrooms, and a versatile main-floor office ideal for remote work, a study space, or a cozy reading retreat. The second level boasts a sun-filled, thoughtfully designed layout featuring distinct living and dining areas, along with a chef-inspired kitchen appointed with granite countertops, a stylish backsplash, and premium stainless steel appliances. Step out onto the open balcony, perfect for barbecues or simply enjoying the fresh air. On the upper level, the generous primary bedroom impresses with a walk-in closet, full bathroom and abundant natural light. Two additional bedrooms and a full bathroom provide comfort and privacy for family or guests. A single-car garage with inside entry ensures convenience year-round. Perfectly tailored for modern living, this home is steps from parks, Oodenawi Public School, and top-rated schools, as well as the scenic trails of Glenorchy Conservation Area. Enjoy close proximity to the Sixteen Mile Sports Complex, library, community centre, and a variety of shopping and dining destinations, including Fortinos, Superstore, and more.**Some photos have been virtually staged** (id:60365)
Property Details
| MLS® Number | W12347164 |
| Property Type | Single Family |
| Community Name | 1008 - GO Glenorchy |
| AmenitiesNearBy | Hospital, Park, Place Of Worship, Public Transit, Schools |
| EquipmentType | None |
| Features | Carpet Free |
| ParkingSpaceTotal | 2 |
| RentalEquipmentType | None |
Building
| BathroomTotal | 3 |
| BedroomsAboveGround | 3 |
| BedroomsTotal | 3 |
| Age | 6 To 15 Years |
| Appliances | Central Vacuum, Dishwasher, Dryer, Microwave, Stove, Washer, Refrigerator |
| ConstructionStyleAttachment | Attached |
| CoolingType | Central Air Conditioning |
| ExteriorFinish | Brick |
| FireplacePresent | Yes |
| FoundationType | Poured Concrete |
| HalfBathTotal | 1 |
| HeatingFuel | Natural Gas |
| HeatingType | Forced Air |
| StoriesTotal | 3 |
| SizeInterior | 1100 - 1500 Sqft |
| Type | Row / Townhouse |
| UtilityWater | Municipal Water |
Parking
| Garage |
Land
| Acreage | No |
| LandAmenities | Hospital, Park, Place Of Worship, Public Transit, Schools |
| Sewer | Sanitary Sewer |
| SizeDepth | 44 Ft ,3 In |
| SizeFrontage | 21 Ft |
| SizeIrregular | 21 X 44.3 Ft |
| SizeTotalText | 21 X 44.3 Ft |
| ZoningDescription | Nc-7 |
Rooms
| Level | Type | Length | Width | Dimensions |
|---|---|---|---|---|
| Second Level | Living Room | 3.69 m | 5.33 m | 3.69 m x 5.33 m |
| Second Level | Dining Room | 3.05 m | 3.59 m | 3.05 m x 3.59 m |
| Second Level | Kitchen | 3.05 m | 2.96 m | 3.05 m x 2.96 m |
| Third Level | Primary Bedroom | 2.93 m | 5.24 m | 2.93 m x 5.24 m |
| Third Level | Bedroom | 2.39 m | 2.77 m | 2.39 m x 2.77 m |
| Third Level | Bedroom | 2.38 m | 2.77 m | 2.38 m x 2.77 m |
| Main Level | Office | 3.15 m | 4.47 m | 3.15 m x 4.47 m |
https://www.realtor.ca/real-estate/28739291/298-jemima-drive-oakville-go-glenorchy-1008-go-glenorchy
Rayo Irani
Broker
1235 North Service Rd W #100d
Oakville, Ontario L6M 3G5

