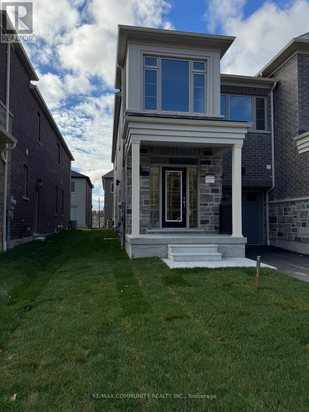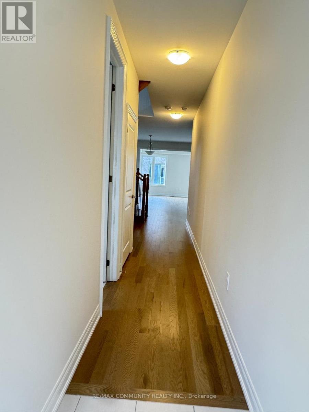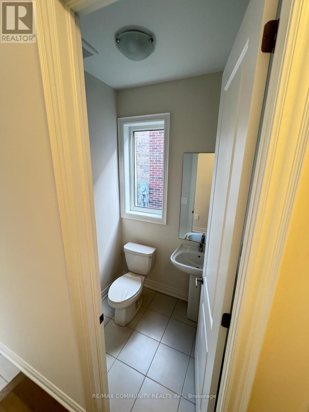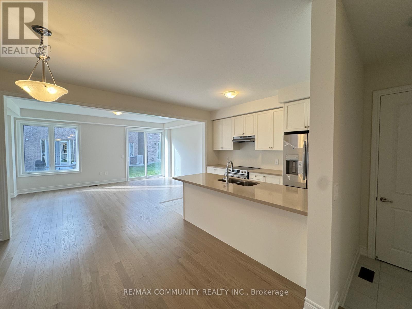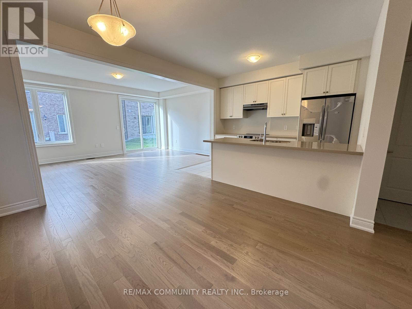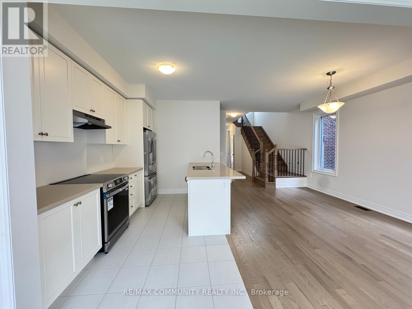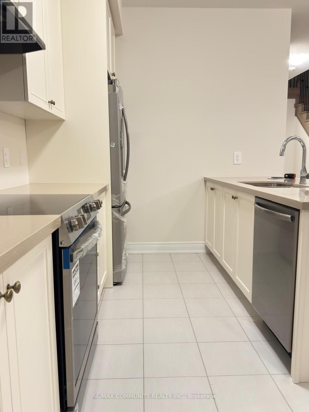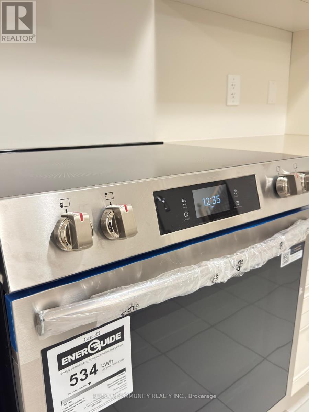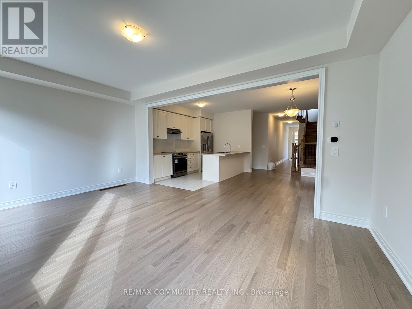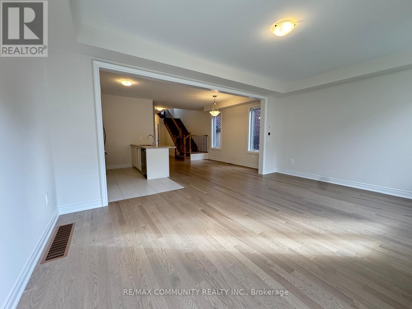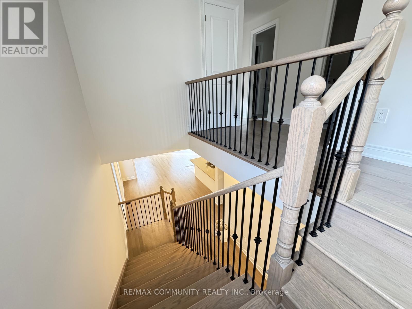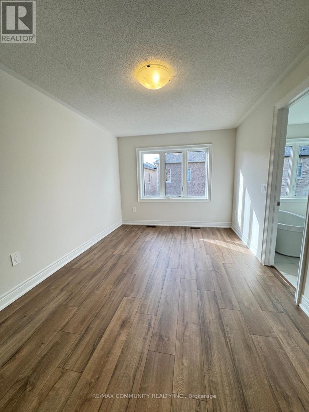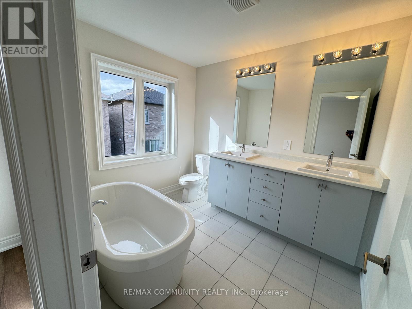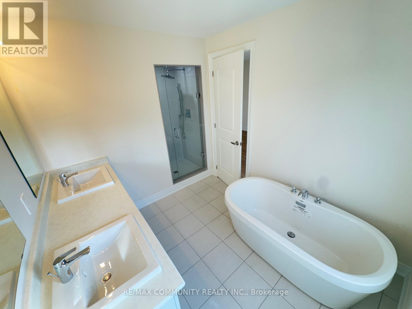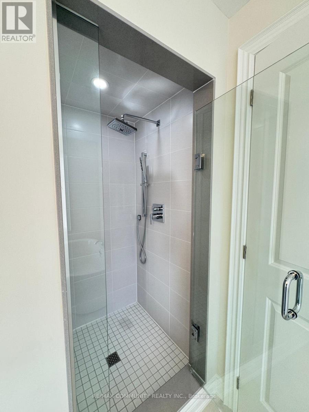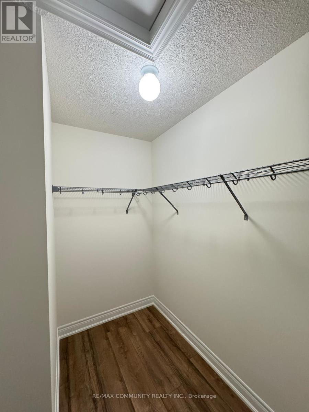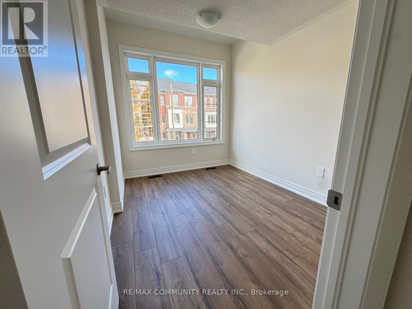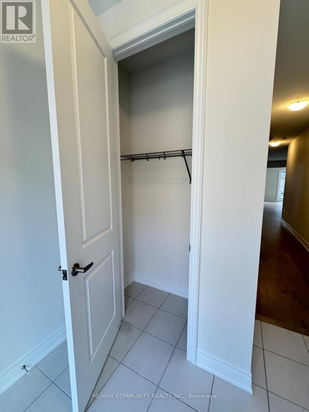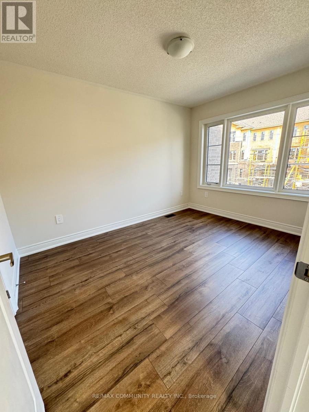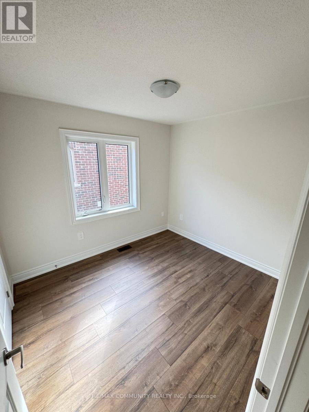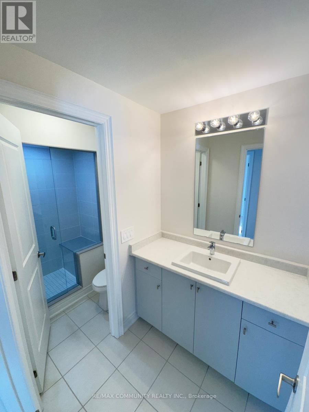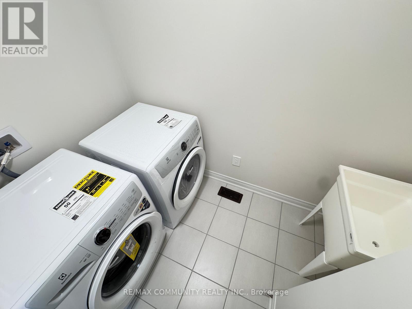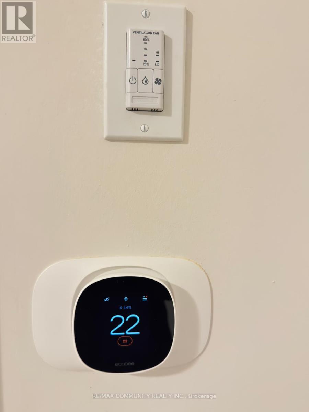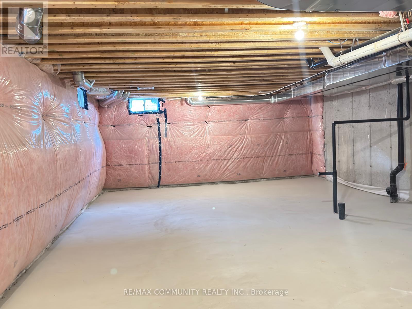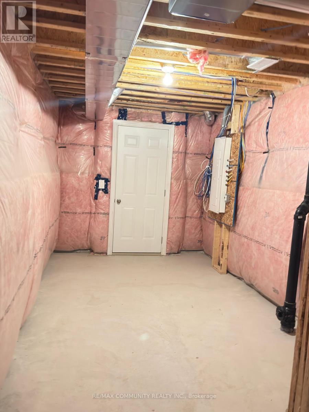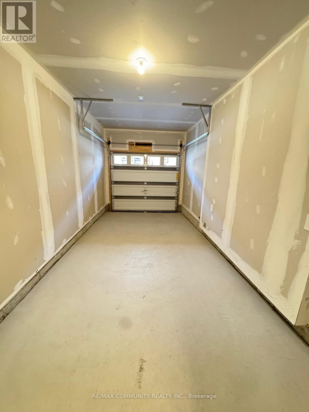2978 Gatestone Path Pickering, Ontario L1X 2R5
$3,250 Monthly
Brand new 4-bedroom, 3-bathroom, 2-storey townhouse offering 1,936 sq. ft. of modern living space, designed for both everyday family living and entertaining. This upgraded home features a separate entrance to the basement, providing flexibility for a home office, gym. Step inside to an open-concept main floor with rich hardwood floors and large windows that fill the space with natural light. The contemporary chef's kitchen boasts stainless steel appliances, tile flooring, and a breakfast bar that flows seamlessly into the spacious great room, ideal for hosting family and friends. Enjoy a private outdoor space perfect for year-round relaxation and entertaining. Upstairs, the generous primary suite features a 5-piece ensuite luxurious primary bath complete with a relaxing soaker tub and a large walk-in closet, while three additional bedrooms offer abundant space and natural light for the whole family. Additional conveniences include upper-level laundry, garage with private driveway, and a separate side entrance to the basement. Located in a prime Pickering neighborhood, this home is just minutes from Highway 407 and Highway 401 and a short drive to Toronto and Markham. Enjoy easy access to Whitevale Golf Club, Seaton Walking Trails and Parks, top-rated schools, Pickering Town Centre, GO Station, shopping, dining, and a wide variety of amenities. Perfectly positioned in a vibrant, family-friendly community, this home offers a seamless blend of modern style, comfort, and convenience. (id:60365)
Property Details
| MLS® Number | E12529516 |
| Property Type | Single Family |
| Community Name | Rural Pickering |
| AmenitiesNearBy | Hospital |
| CommunityFeatures | School Bus |
| EquipmentType | Water Heater |
| Features | Carpet Free, In Suite Laundry |
| ParkingSpaceTotal | 3 |
| RentalEquipmentType | Water Heater |
| ViewType | View |
Building
| BathroomTotal | 3 |
| BedroomsAboveGround | 4 |
| BedroomsTotal | 4 |
| Age | New Building |
| Amenities | Separate Heating Controls |
| Appliances | Dishwasher, Dryer, Stove, Washer, Window Coverings, Refrigerator |
| BasementDevelopment | Unfinished |
| BasementFeatures | Separate Entrance |
| BasementType | N/a, N/a (unfinished) |
| ConstructionStyleAttachment | Attached |
| CoolingType | Central Air Conditioning |
| ExteriorFinish | Brick |
| FlooringType | Hardwood, Tile, Laminate |
| FoundationType | Concrete |
| HalfBathTotal | 1 |
| HeatingFuel | Natural Gas |
| HeatingType | Forced Air |
| StoriesTotal | 2 |
| SizeInterior | 1500 - 2000 Sqft |
| Type | Row / Townhouse |
| UtilityWater | Municipal Water |
Parking
| Attached Garage | |
| Garage |
Land
| Acreage | No |
| LandAmenities | Hospital |
| Sewer | Sanitary Sewer |
Rooms
| Level | Type | Length | Width | Dimensions |
|---|---|---|---|---|
| Second Level | Primary Bedroom | 3.05 m | 4.94 m | 3.05 m x 4.94 m |
| Second Level | Bedroom 2 | 2.74 m | 3.05 m | 2.74 m x 3.05 m |
| Second Level | Bedroom 3 | 2.87 m | 3.65 m | 2.87 m x 3.65 m |
| Second Level | Bedroom 4 | 2.56 m | 3.35 m | 2.56 m x 3.35 m |
| Second Level | Laundry Room | 1.67 m | 2.54 m | 1.67 m x 2.54 m |
| Main Level | Great Room | 5.66 m | 3.71 m | 5.66 m x 3.71 m |
| Main Level | Dining Room | 3.35 m | 3.96 m | 3.35 m x 3.96 m |
| Main Level | Kitchen | 2.32 m | 3.65 m | 2.32 m x 3.65 m |
https://www.realtor.ca/real-estate/29088098/2978-gatestone-path-pickering-rural-pickering
Piraba Nadarasa
Salesperson
203 - 1265 Morningside Ave
Toronto, Ontario M1B 3V9

