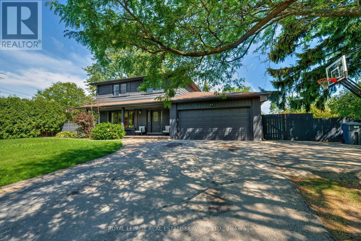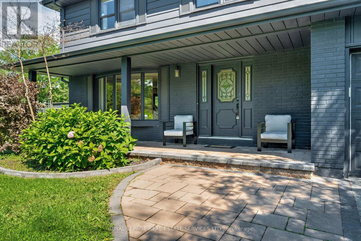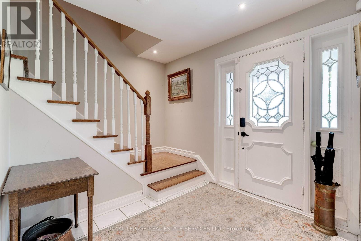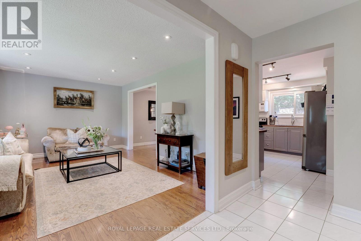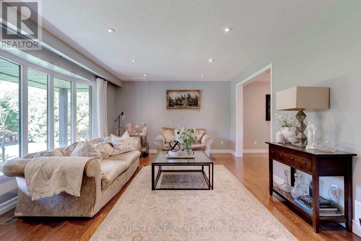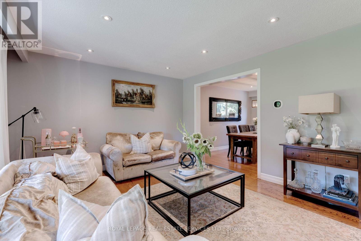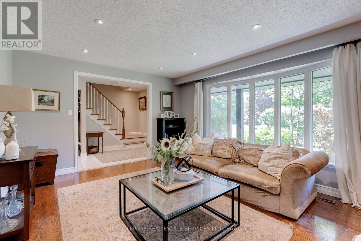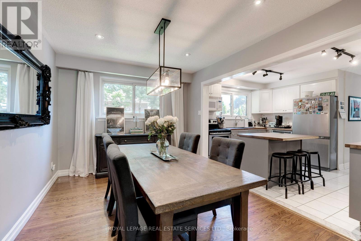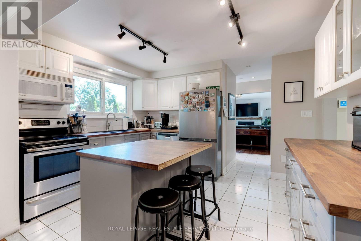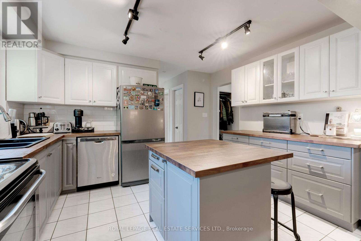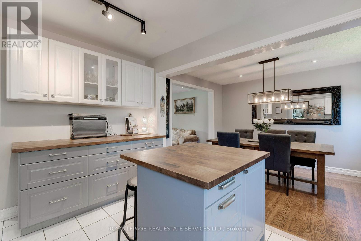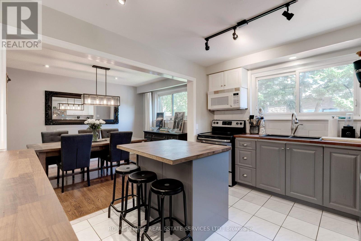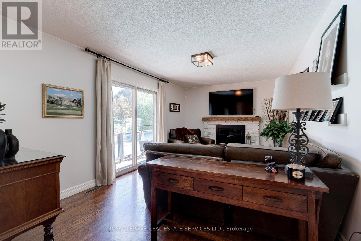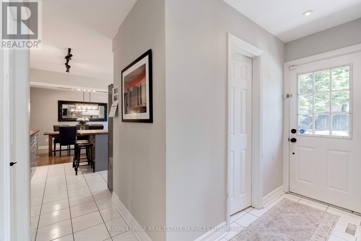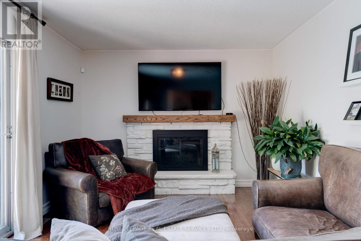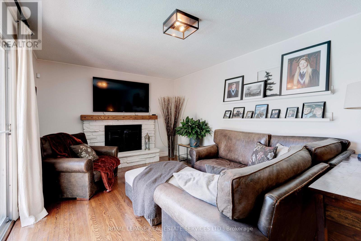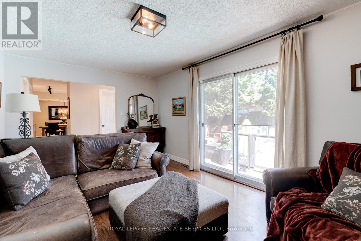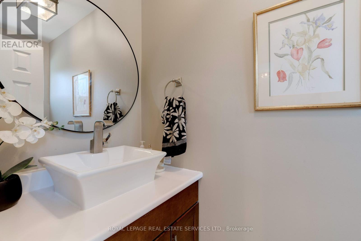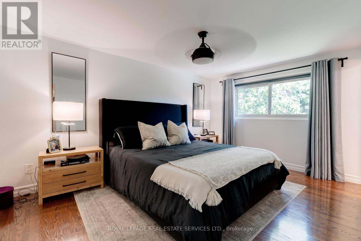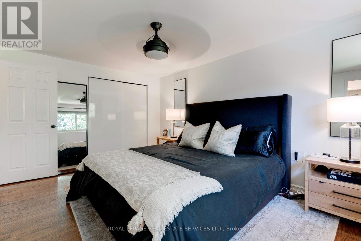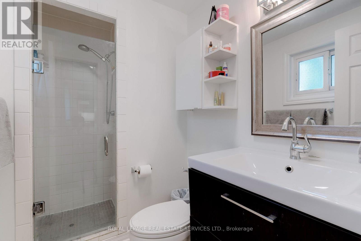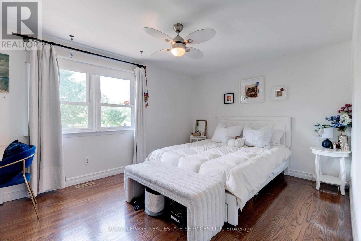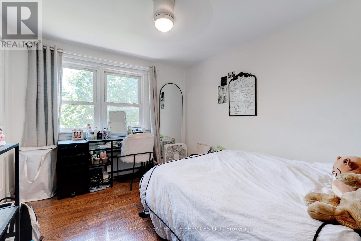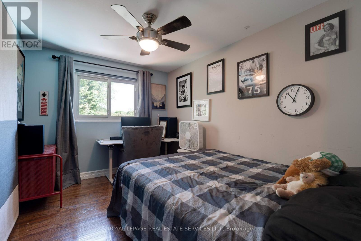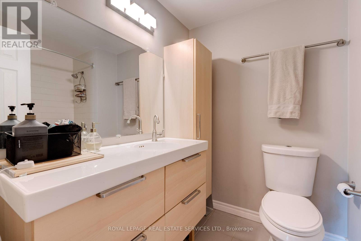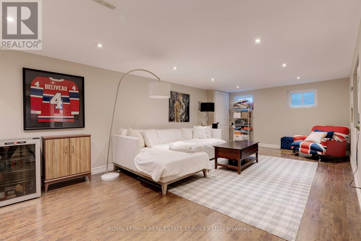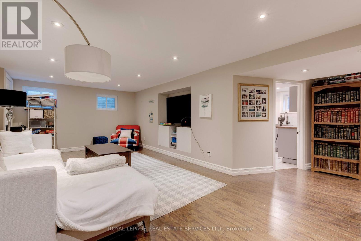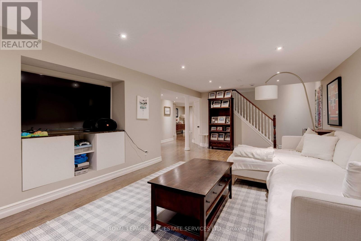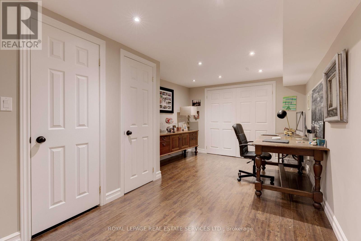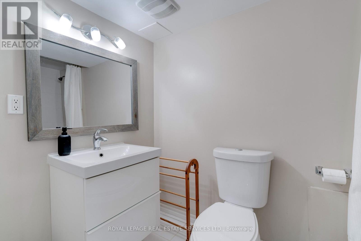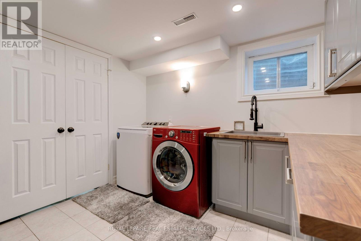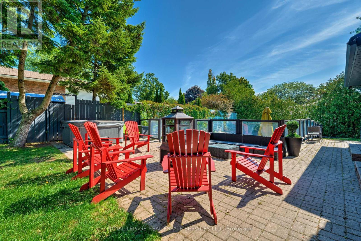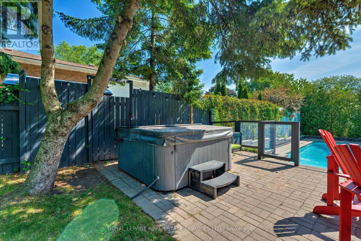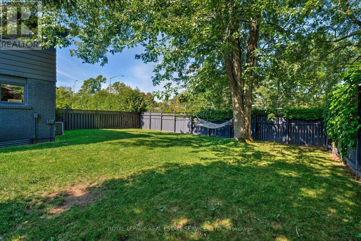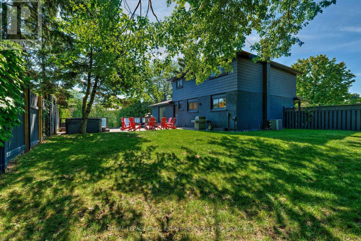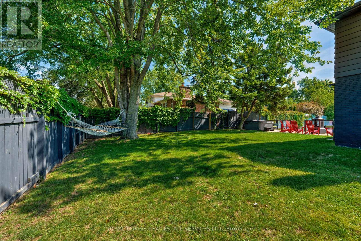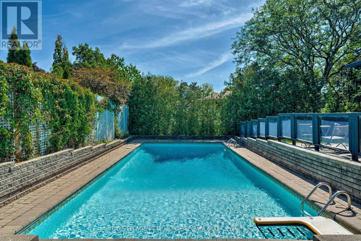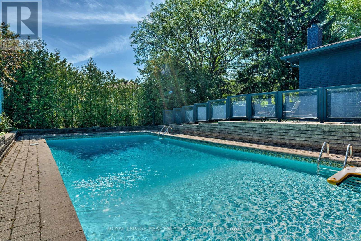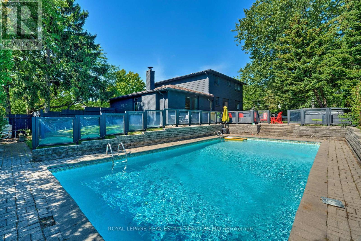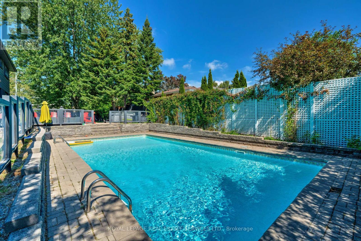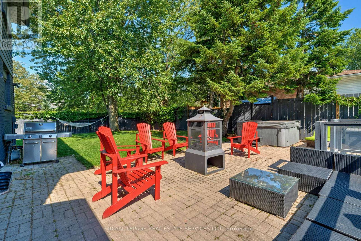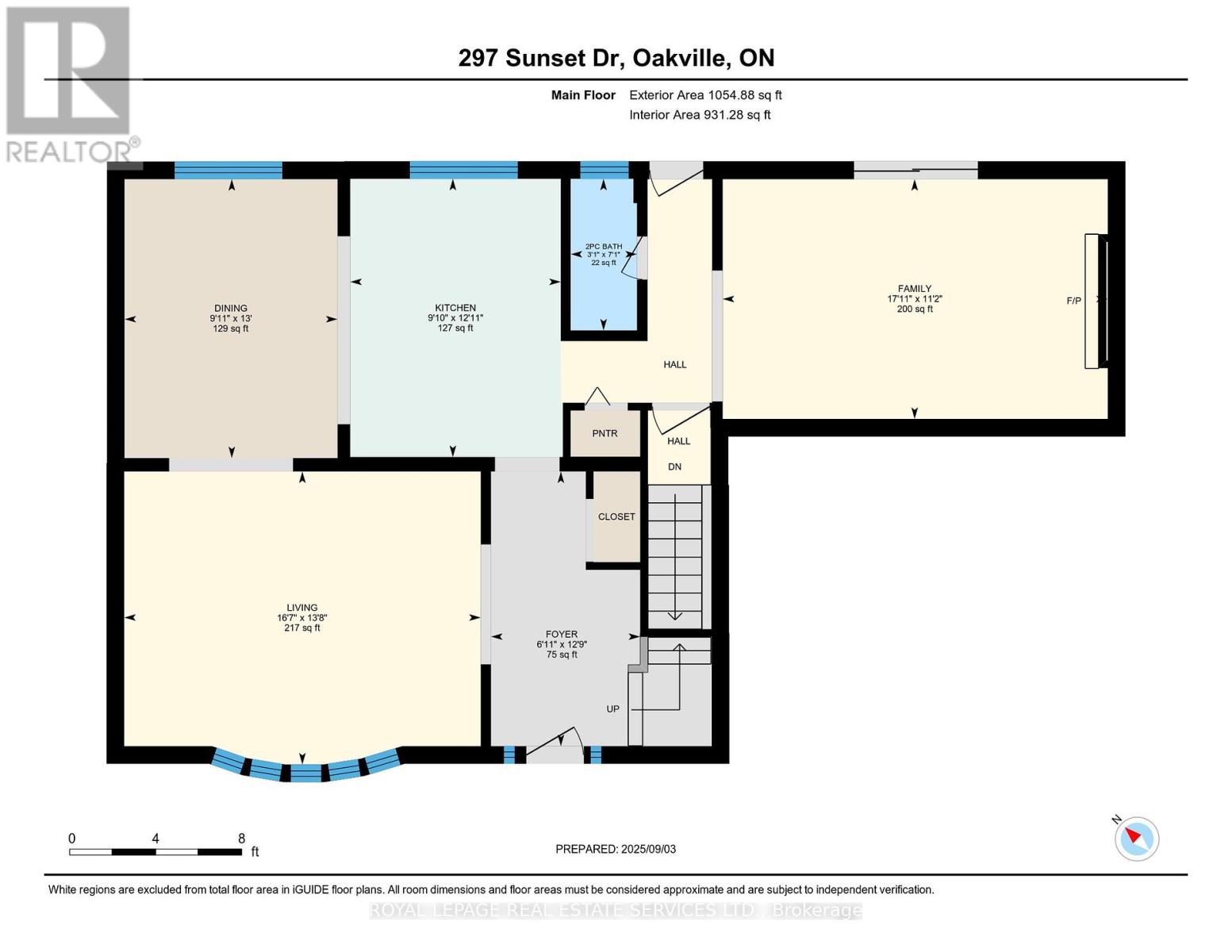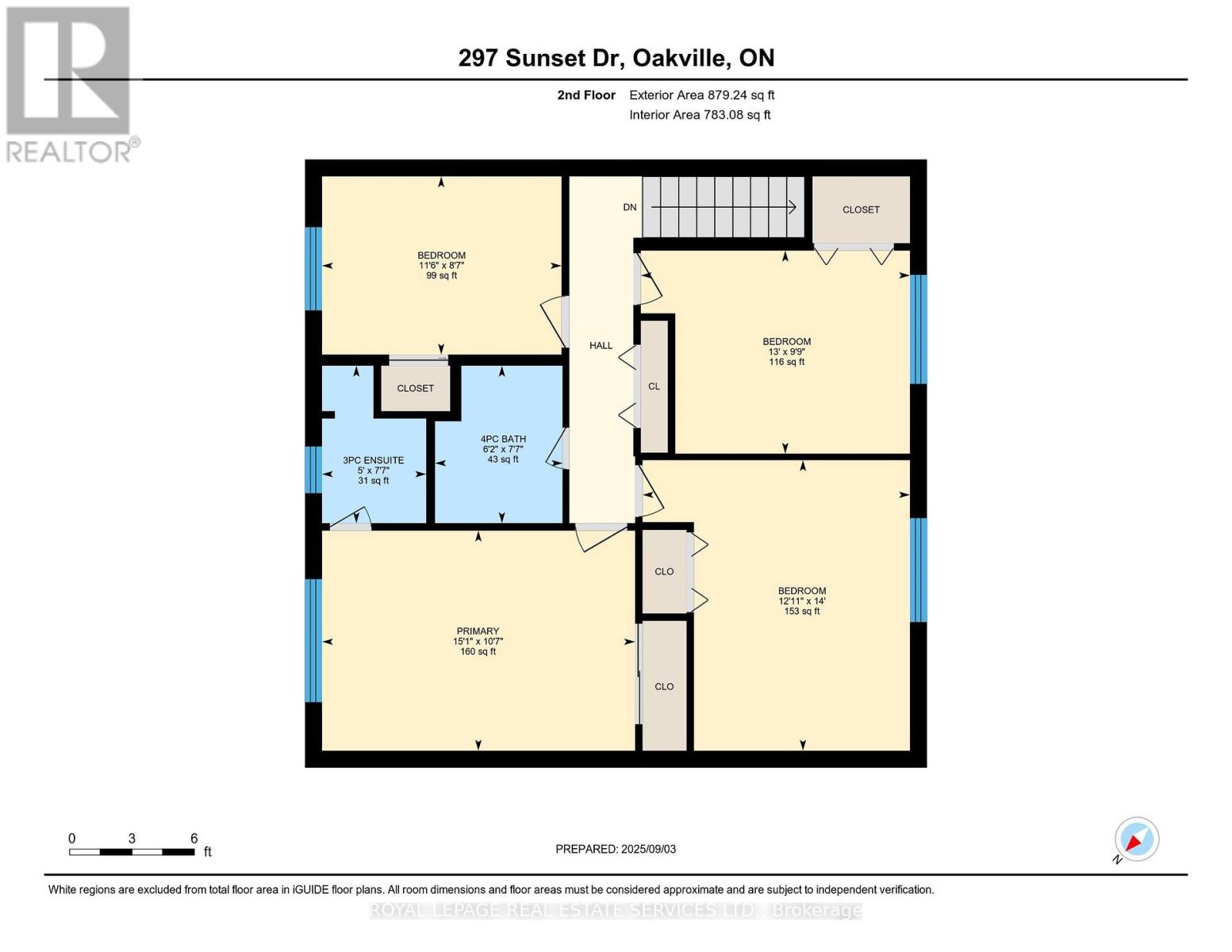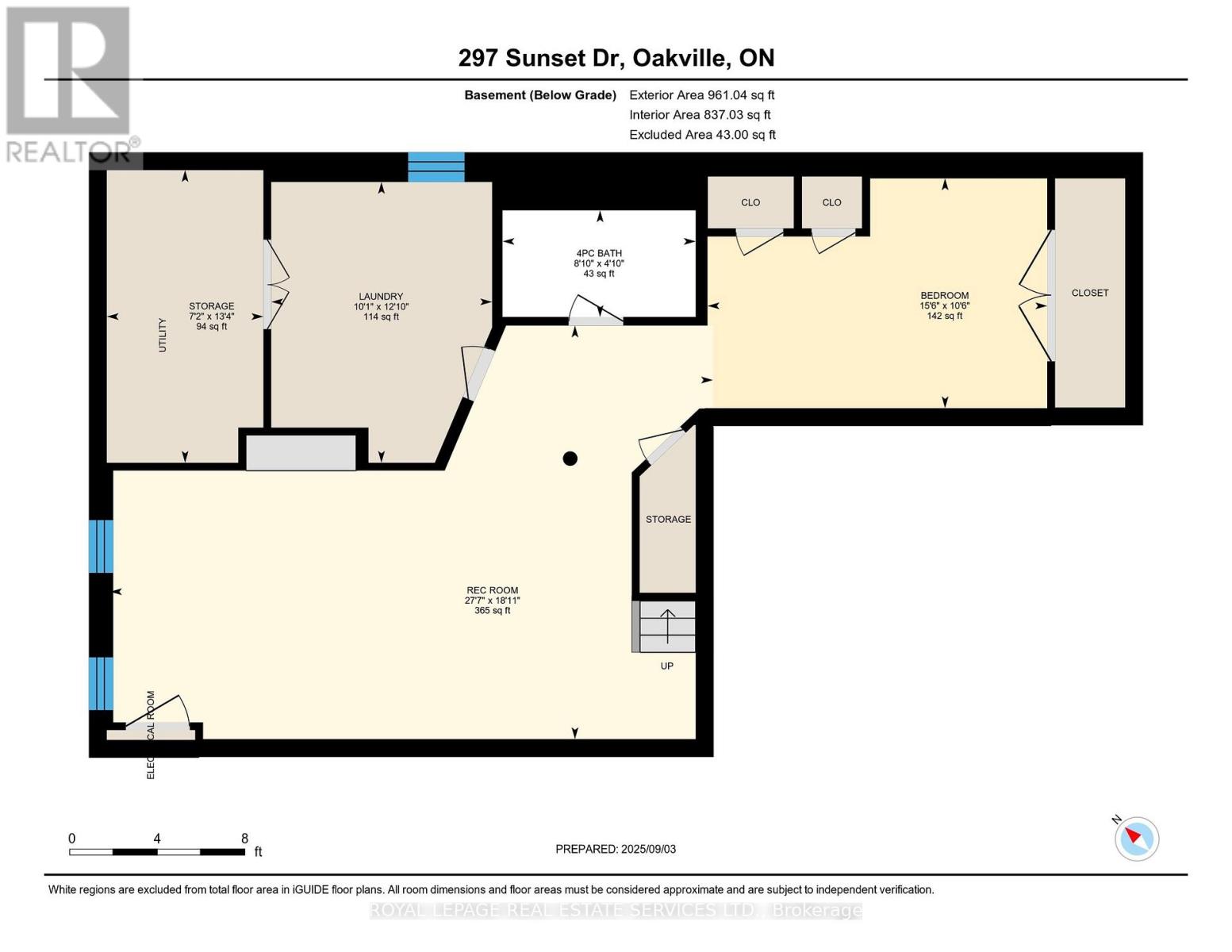297 Sunset Drive Oakville, Ontario L6L 3M5
$1,899,000
Welcome to 297 Sunset Drive. Nestled on a family-friendly street, this home features 4+1 bedrooms, 3.5 baths and an inground pool. Walking distance to Lake Ontario, Bronte Harbour, shops, restaurants and schools, with easy highway access makes this the ideal location. The main floor has the living room and dining room with hardwood floors, updated kitchen with beautiful butcher block counters, 2pc bath and a cozy family room with fireplace and walk-out to the back patio & pool. Upstairs features 4 bedrooms, including the primary with updated 3pc bath, as well as an updated 4pc main bath. The finished basement has a large recreation room, spacious laundry room, 4pc bath and an office space that can be turned into a 5th bedroom. The private back yard has an interlock stone patio and an inground pool - perfect for summer fun and entertaining. (id:60365)
Property Details
| MLS® Number | W12388545 |
| Property Type | Single Family |
| Community Name | 1001 - BR Bronte |
| AmenitiesNearBy | Park, Schools, Public Transit |
| CommunityFeatures | Community Centre |
| EquipmentType | None |
| Features | Level, Sump Pump |
| ParkingSpaceTotal | 6 |
| PoolType | Inground Pool |
| RentalEquipmentType | None |
| Structure | Patio(s), Porch |
Building
| BathroomTotal | 4 |
| BedroomsAboveGround | 4 |
| BedroomsBelowGround | 1 |
| BedroomsTotal | 5 |
| Age | 51 To 99 Years |
| Amenities | Fireplace(s) |
| Appliances | Hot Tub, Garage Door Opener Remote(s), Central Vacuum, Water Heater, Water Meter, Dryer, Microwave, Stove, Washer, Refrigerator |
| BasementDevelopment | Finished |
| BasementType | Full, N/a (finished) |
| ConstructionStyleAttachment | Detached |
| CoolingType | Central Air Conditioning |
| ExteriorFinish | Brick, Steel |
| FireplacePresent | Yes |
| FireplaceTotal | 1 |
| FlooringType | Hardwood, Tile, Laminate |
| FoundationType | Unknown |
| HalfBathTotal | 1 |
| HeatingFuel | Natural Gas |
| HeatingType | Forced Air |
| StoriesTotal | 2 |
| SizeInterior | 1500 - 2000 Sqft |
| Type | House |
| UtilityWater | Municipal Water |
Parking
| Attached Garage | |
| Garage |
Land
| Acreage | No |
| FenceType | Fully Fenced, Fenced Yard |
| LandAmenities | Park, Schools, Public Transit |
| LandscapeFeatures | Lawn Sprinkler |
| Sewer | Sanitary Sewer |
| SizeDepth | 109 Ft ,8 In |
| SizeFrontage | 63 Ft |
| SizeIrregular | 63 X 109.7 Ft |
| SizeTotalText | 63 X 109.7 Ft|under 1/2 Acre |
| SurfaceWater | Lake/pond |
| ZoningDescription | Rl2-0 |
Rooms
| Level | Type | Length | Width | Dimensions |
|---|---|---|---|---|
| Second Level | Primary Bedroom | 4.6 m | 3.23 m | 4.6 m x 3.23 m |
| Second Level | Bedroom 2 | 4.27 m | 3.93 m | 4.27 m x 3.93 m |
| Second Level | Bedroom 3 | 3.95 m | 2.98 m | 3.95 m x 2.98 m |
| Second Level | Bedroom 4 | 3.52 m | 2.62 m | 3.52 m x 2.62 m |
| Basement | Laundry Room | 3.91 m | 3.08 m | 3.91 m x 3.08 m |
| Basement | Utility Room | 4.08 m | 2.18 m | 4.08 m x 2.18 m |
| Basement | Recreational, Games Room | 8.4 m | 5.76 m | 8.4 m x 5.76 m |
| Basement | Bedroom 5 | 4.73 m | 3.2 m | 4.73 m x 3.2 m |
| Main Level | Living Room | 5.06 m | 4.16 m | 5.06 m x 4.16 m |
| Main Level | Dining Room | 3.96 m | 3.02 m | 3.96 m x 3.02 m |
| Main Level | Kitchen | 3.95 m | 2.99 m | 3.95 m x 2.99 m |
| Main Level | Family Room | 5.46 m | 3.4 m | 5.46 m x 3.4 m |
Utilities
| Cable | Installed |
| Electricity | Installed |
| Sewer | Installed |
https://www.realtor.ca/real-estate/28829845/297-sunset-drive-oakville-br-bronte-1001-br-bronte
Stephen Edward Diamond
Salesperson
251 North Service Rd #102
Oakville, Ontario L6M 3E7
Bill Schiavone
Salesperson
251 North Service Rd #102
Oakville, Ontario L6M 3E7

