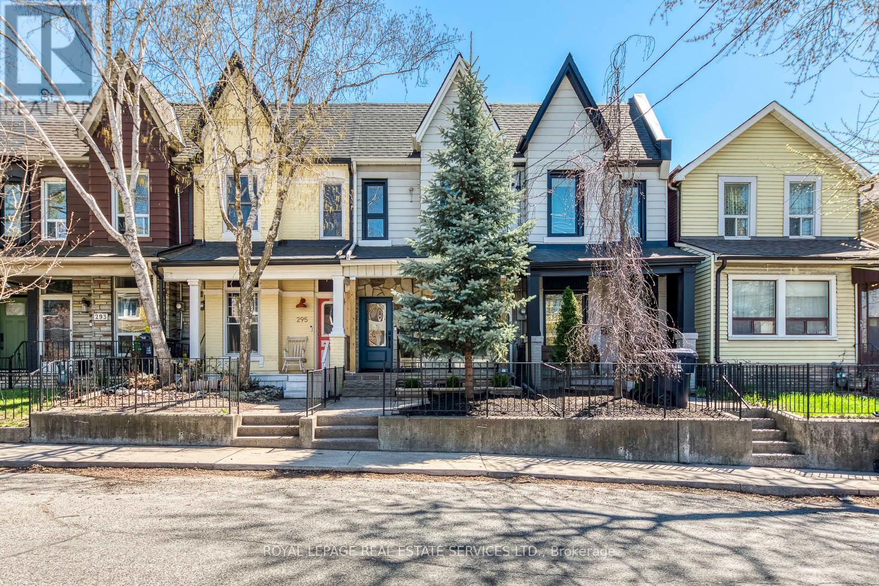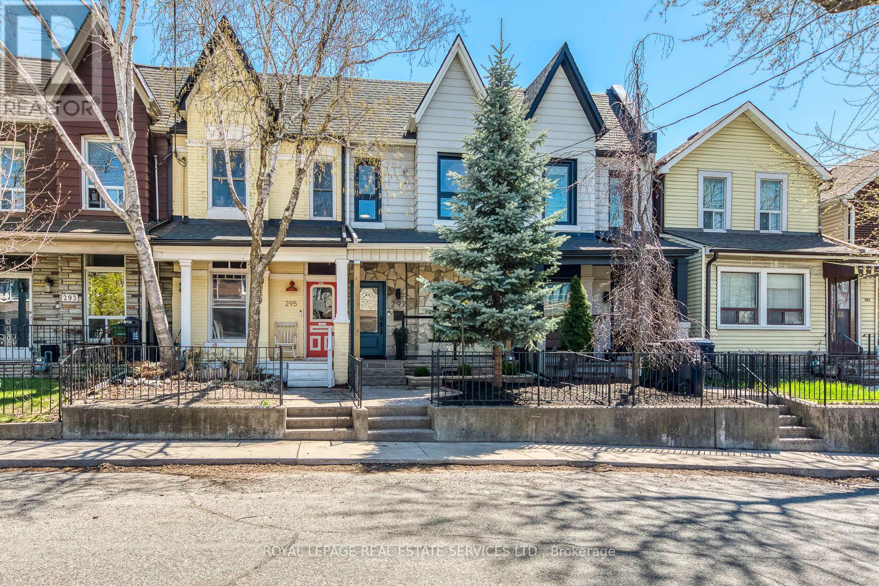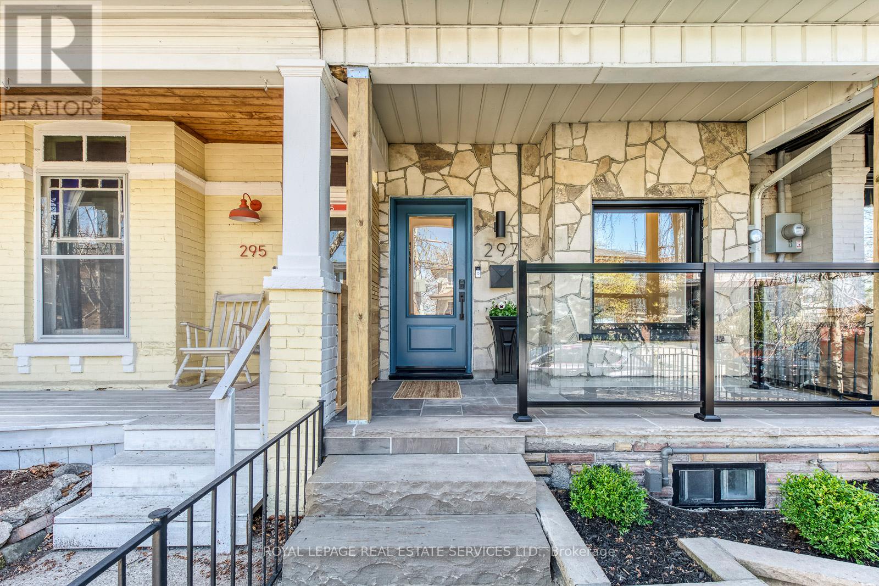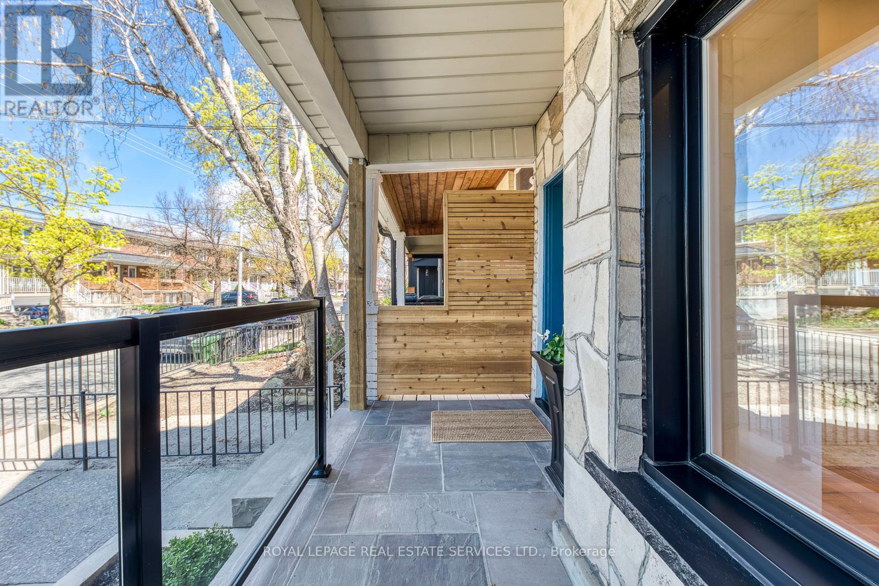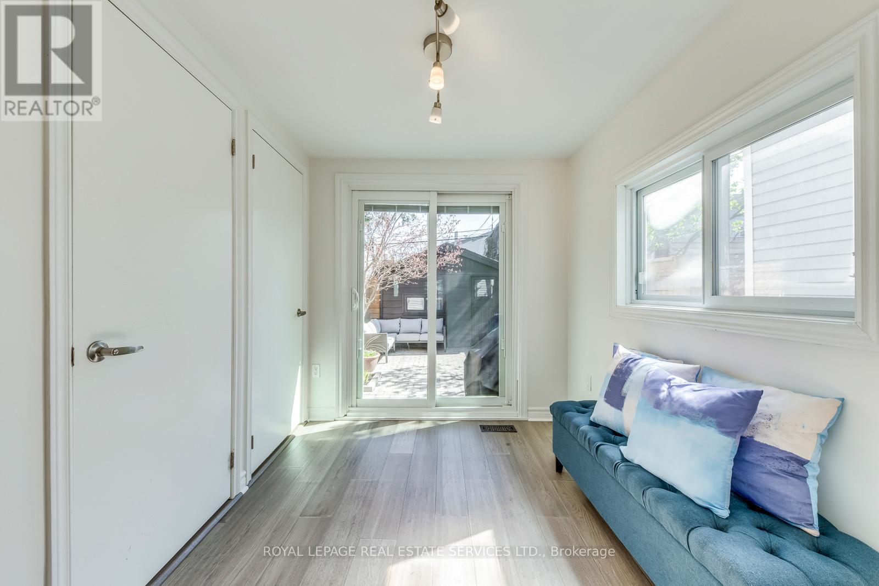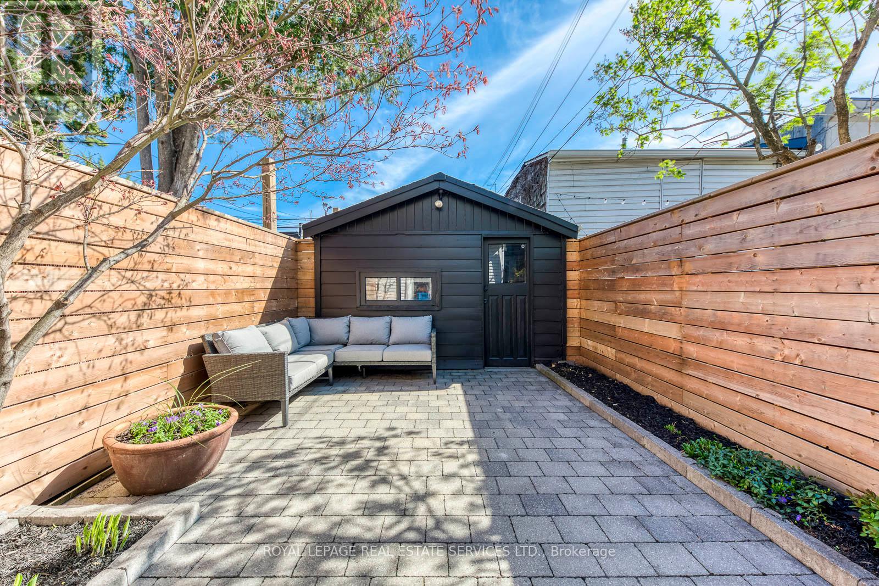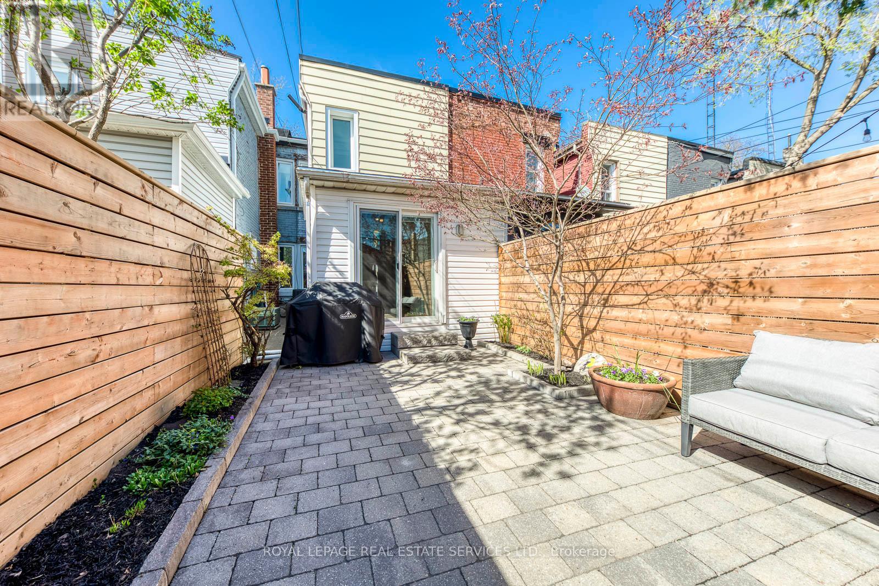297 Maria Street Toronto, Ontario M6P 1W6
$1,075,000
The property is located in the historic and family oriented Junction area. It is a 3 bedroom home. The home has 3 bathrooms. The property has 1800 square feet of finished living space. Open concept main floor completely renovated with chef's kitchen with state of the art appliances, lots of cabinetry and quartz counters. Main floor laundry and powder room. Functional mud room with walk-out to fully fenced backyard oasis and garage. Original Victorian charm and character. Hardwood floors and high ceiling with original arches on main floor. Plenty of storage. New windows and door. Property is located on a quiet tree-lined street near transit, tip rated schools, High Park and Junction shopping and restaurants. This home truly has it all and is move in ready. Don't miss out on this family home. (id:60365)
Property Details
| MLS® Number | W12118420 |
| Property Type | Single Family |
| Community Name | Junction Area |
| AmenitiesNearBy | Park, Public Transit, Schools |
| EquipmentType | Water Heater |
| Features | Lane, Guest Suite |
| ParkingSpaceTotal | 1 |
| RentalEquipmentType | Water Heater |
| Structure | Porch |
| ViewType | View |
Building
| BathroomTotal | 3 |
| BedroomsAboveGround | 3 |
| BedroomsBelowGround | 1 |
| BedroomsTotal | 4 |
| Age | 51 To 99 Years |
| Appliances | Water Heater, Water Meter, Dishwasher, Dryer, Microwave, Range, Washer, Refrigerator |
| BasementDevelopment | Finished |
| BasementType | N/a (finished) |
| ConstructionStyleAttachment | Attached |
| CoolingType | Central Air Conditioning |
| ExteriorFinish | Vinyl Siding, Stone |
| FireProtection | Controlled Entry |
| FlooringType | Hardwood |
| FoundationType | Block, Concrete |
| HalfBathTotal | 1 |
| HeatingFuel | Natural Gas |
| HeatingType | Forced Air |
| StoriesTotal | 2 |
| SizeInterior | 1100 - 1500 Sqft |
| Type | Row / Townhouse |
| UtilityWater | Municipal Water |
Parking
| Detached Garage | |
| Garage |
Land
| Acreage | No |
| FenceType | Fully Fenced, Fenced Yard |
| LandAmenities | Park, Public Transit, Schools |
| LandscapeFeatures | Landscaped |
| Sewer | Sanitary Sewer |
| SizeDepth | 101 Ft |
| SizeFrontage | 14 Ft ,1 In |
| SizeIrregular | 14.1 X 101 Ft |
| SizeTotalText | 14.1 X 101 Ft|under 1/2 Acre |
| ZoningDescription | R(d0.6*778) |
Rooms
| Level | Type | Length | Width | Dimensions |
|---|---|---|---|---|
| Lower Level | Great Room | 6.91 m | 3.96 m | 6.91 m x 3.96 m |
| Lower Level | Bathroom | Measurements not available | ||
| Lower Level | Utility Room | Measurements not available | ||
| Main Level | Dining Room | 3.63 m | 3.3 m | 3.63 m x 3.3 m |
| Main Level | Kitchen | 4.47 m | 3.05 m | 4.47 m x 3.05 m |
| Main Level | Bathroom | Measurements not available | ||
| Main Level | Laundry Room | Measurements not available | ||
| Main Level | Mud Room | 2.62 m | 2.26 m | 2.62 m x 2.26 m |
| Main Level | Living Room | 3.45 m | 2.95 m | 3.45 m x 2.95 m |
| Upper Level | Bedroom 2 | 2.59 m | 3.2 m | 2.59 m x 3.2 m |
| Upper Level | Bedroom 3 | 2.69 m | 3.02 m | 2.69 m x 3.02 m |
| Upper Level | Primary Bedroom | 3.51 m | 4.19 m | 3.51 m x 4.19 m |
| Upper Level | Bathroom | Measurements not available |
Utilities
| Sewer | Installed |
https://www.realtor.ca/real-estate/28247467/297-maria-street-toronto-junction-area-junction-area
Anne Wellman-Brodzky
Salesperson
2320 Bloor Street West
Toronto, Ontario M6S 1P2

