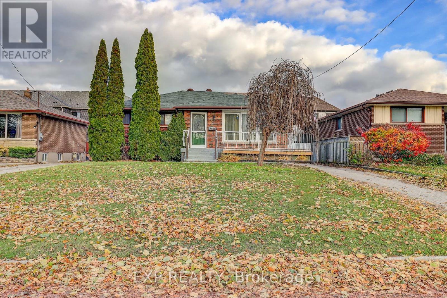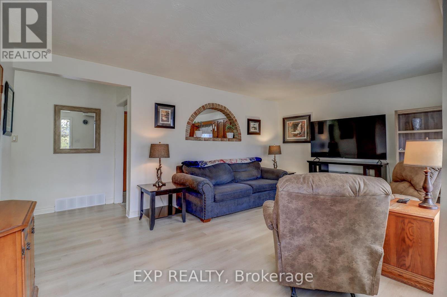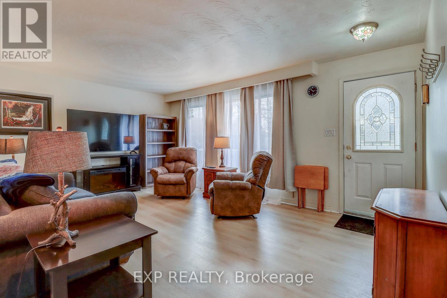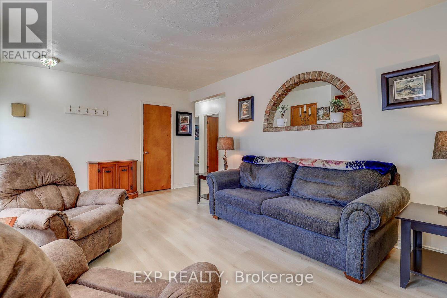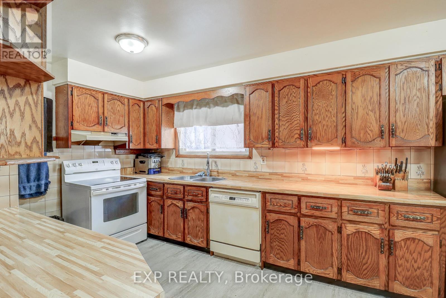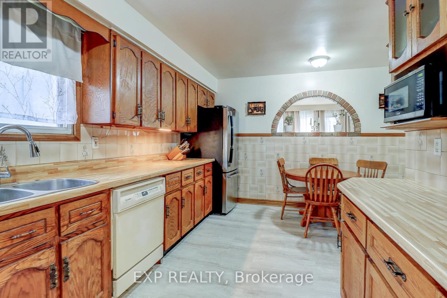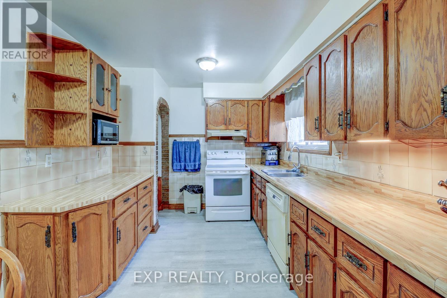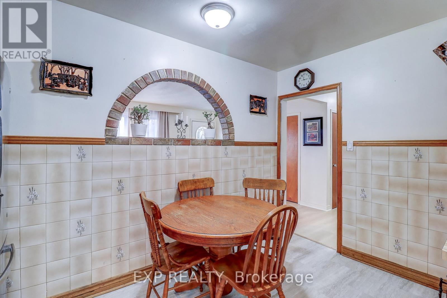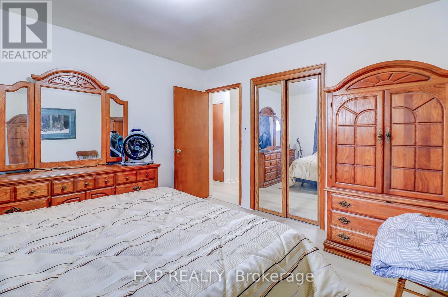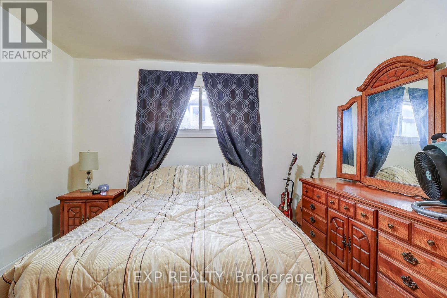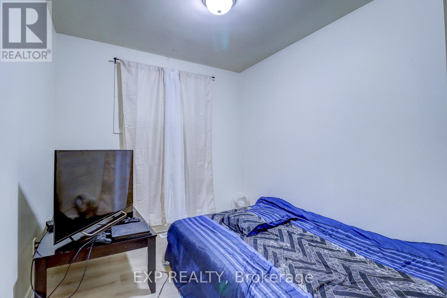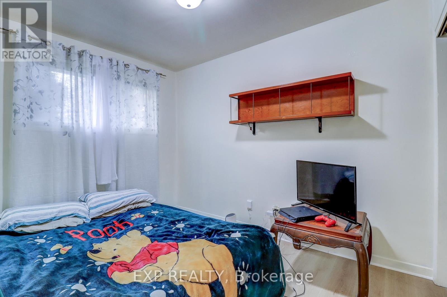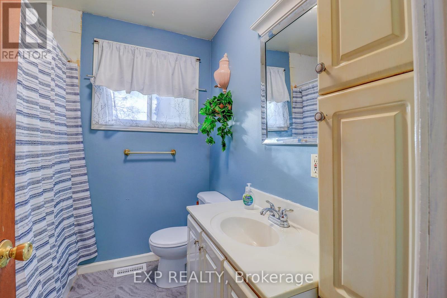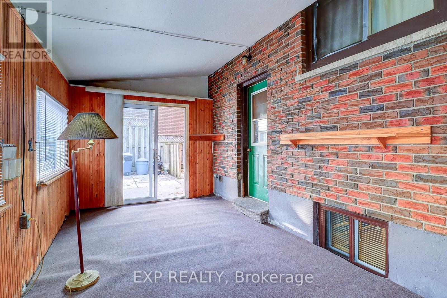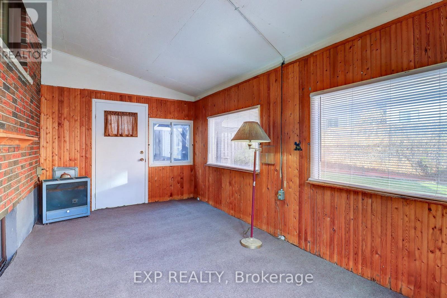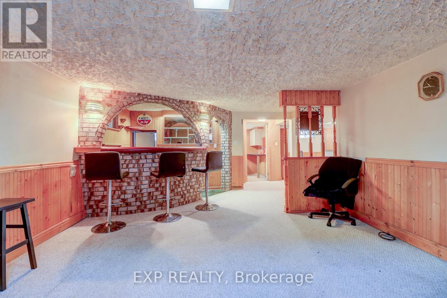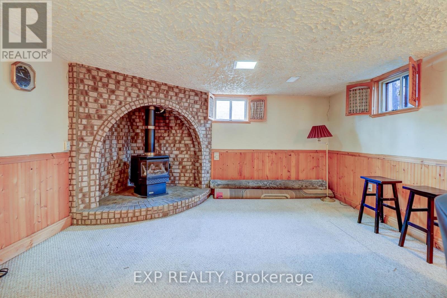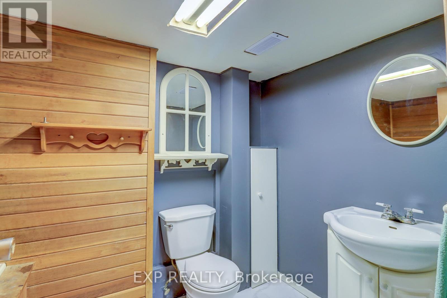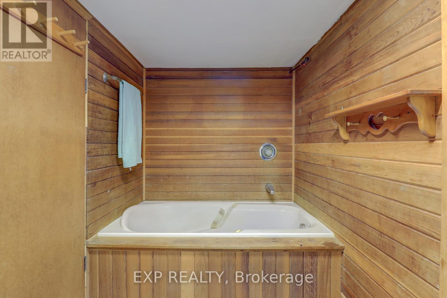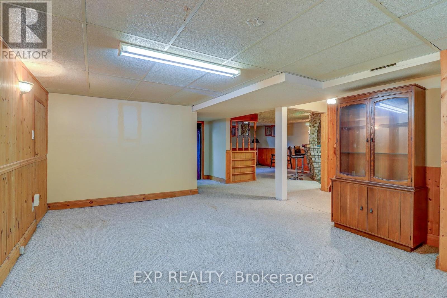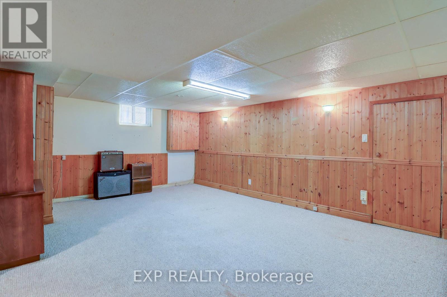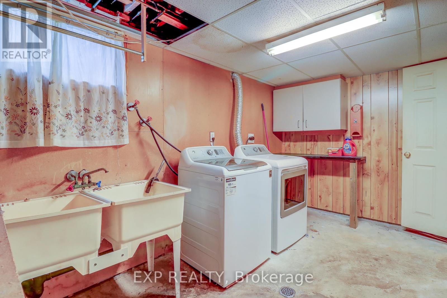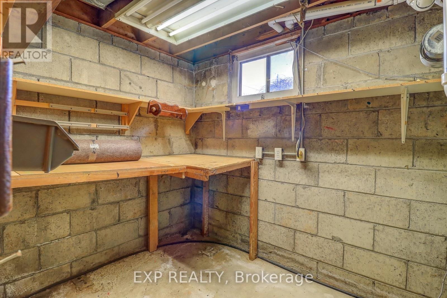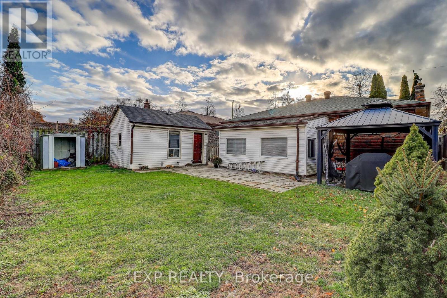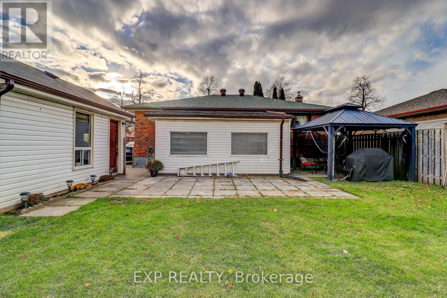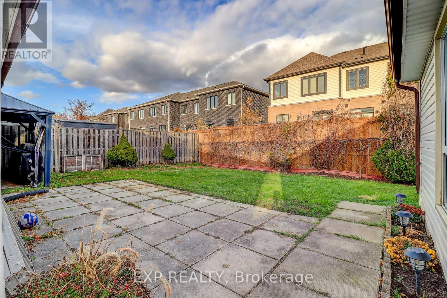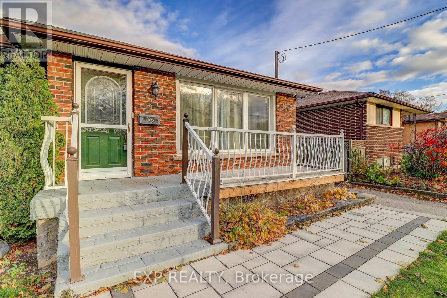297 Linden Street Oshawa, Ontario L1H 6R3
$599,999
Welcome to this well-maintained bungalow in the sought-after Donevan neighbourhood. This inviting property offers 3 spacious bedrooms and 2 full bathrooms, featuring new laminate flooring throughout for a clean, updated look. Enjoy the bright, spacious Heated & Cooled sunroom with a sliding glass walkout-an ideal spot for morning coffee or extra living space. The finished basement with a separate entrance provides great flexibility, whether you're considering a recreation room, home office, or future income potential. Set on a generous 50 x 100 ft fully fenced lot, the home includes a large private backyard and a sizeable shed with a pony panel and new shingled roof for added storage. All appliances are included, ensuring a seamless move-in experience.Conveniently located near shops, schools, public transit, and Hwy 401, this home makes daily living and commuting effortless. Outdoor enthusiasts will love the nearby Oshawa Valleylands Conservation Area, offering beautiful trails and nature escapes.A solid opportunity with excellent value-be sure to check it out! (id:60365)
Property Details
| MLS® Number | E12568550 |
| Property Type | Single Family |
| Community Name | Donevan |
| EquipmentType | Water Heater - Gas, Water Heater |
| ParkingSpaceTotal | 4 |
| RentalEquipmentType | Water Heater - Gas, Water Heater |
| Structure | Shed |
Building
| BathroomTotal | 2 |
| BedroomsAboveGround | 3 |
| BedroomsTotal | 3 |
| Appliances | Dishwasher, Dryer, Stove, Washer, Refrigerator |
| ArchitecturalStyle | Bungalow |
| BasementDevelopment | Finished |
| BasementType | N/a (finished) |
| ConstructionStyleAttachment | Detached |
| CoolingType | Central Air Conditioning |
| ExteriorFinish | Brick |
| FireplacePresent | Yes |
| FlooringType | Laminate, Carpeted |
| FoundationType | Concrete |
| HeatingFuel | Natural Gas |
| HeatingType | Forced Air |
| StoriesTotal | 1 |
| SizeInterior | 700 - 1100 Sqft |
| Type | House |
| UtilityWater | Municipal Water |
Parking
| No Garage |
Land
| Acreage | No |
| Sewer | Sanitary Sewer |
| SizeDepth | 100 Ft ,1 In |
| SizeFrontage | 50 Ft |
| SizeIrregular | 50 X 100.1 Ft |
| SizeTotalText | 50 X 100.1 Ft |
| ZoningDescription | Residential |
Rooms
| Level | Type | Length | Width | Dimensions |
|---|---|---|---|---|
| Basement | Recreational, Games Room | 5.2 m | 3.94 m | 5.2 m x 3.94 m |
| Basement | Other | 6.11 m | 4.38 m | 6.11 m x 4.38 m |
| Ground Level | Kitchen | 4.71 m | 3.82 m | 4.71 m x 3.82 m |
| Ground Level | Living Room | 5.42 m | 3.71 m | 5.42 m x 3.71 m |
| Ground Level | Primary Bedroom | 3.54 m | 3.53 m | 3.54 m x 3.53 m |
| Ground Level | Bedroom 2 | 3.65 m | 2.53 m | 3.65 m x 2.53 m |
| Ground Level | Bedroom 3 | 3.31 m | 2.43 m | 3.31 m x 2.43 m |
| Ground Level | Sunroom | 5.06 m | 2.72 m | 5.06 m x 2.72 m |
https://www.realtor.ca/real-estate/29128576/297-linden-street-oshawa-donevan-donevan
Paolo Lamanna
Salesperson
4711 Yonge St 10th Flr, 106430
Toronto, Ontario M2N 6K8

