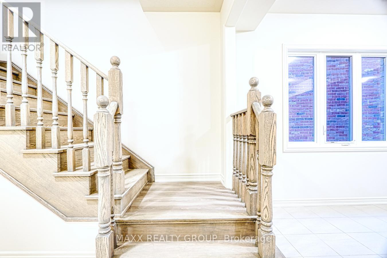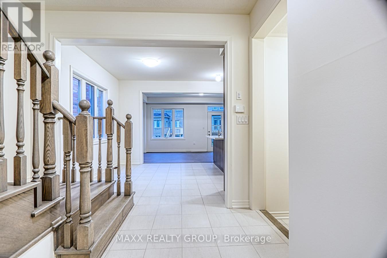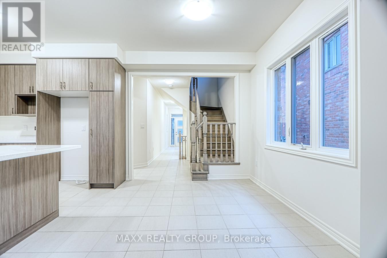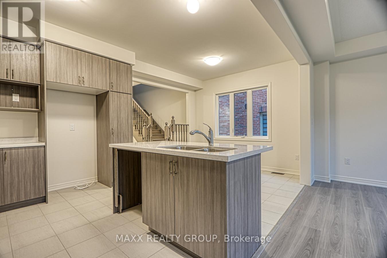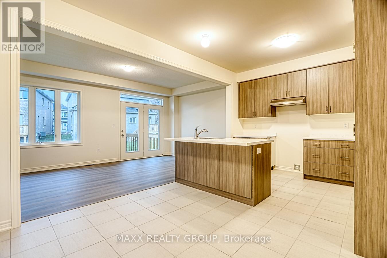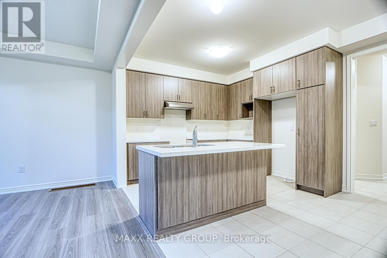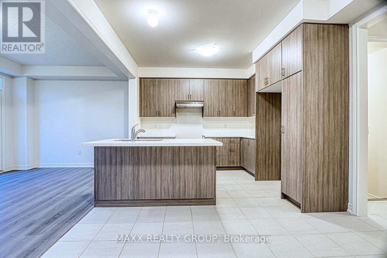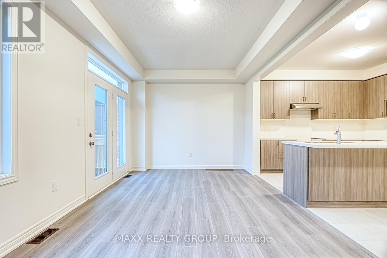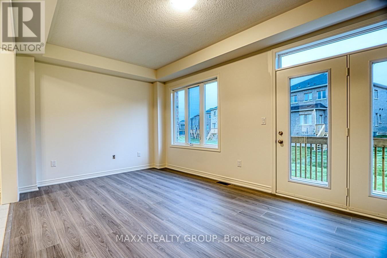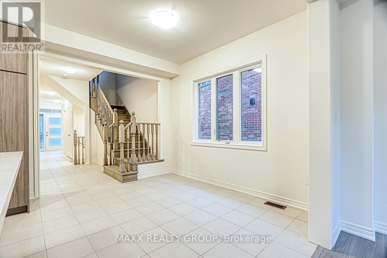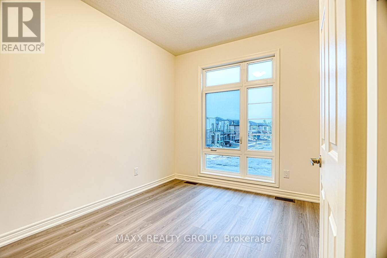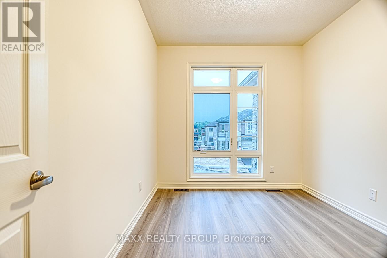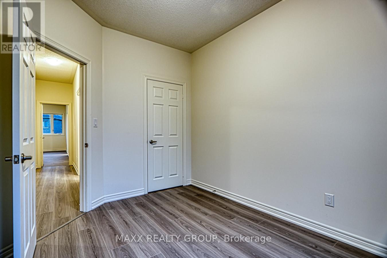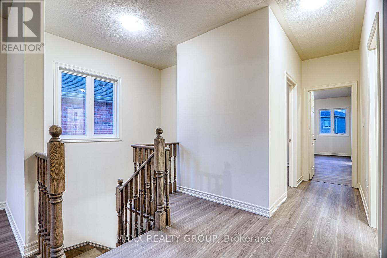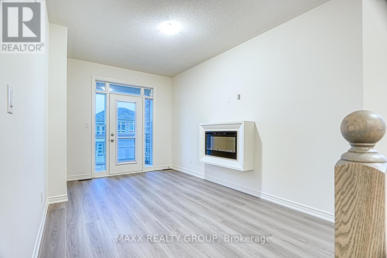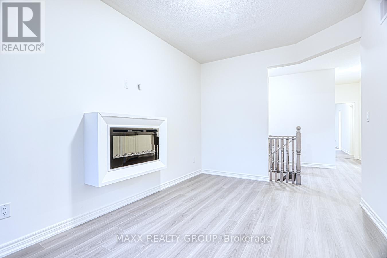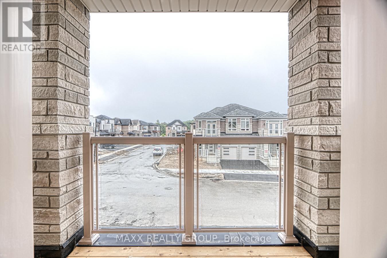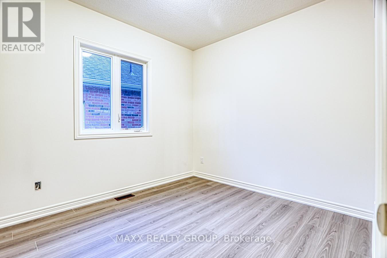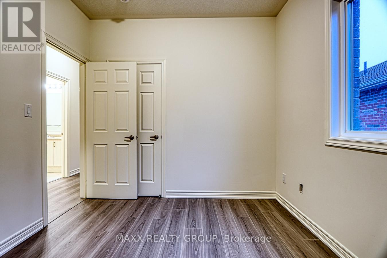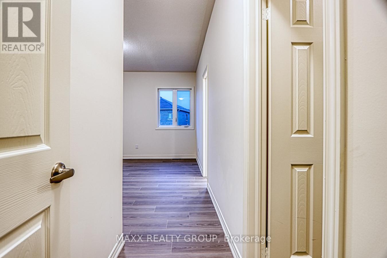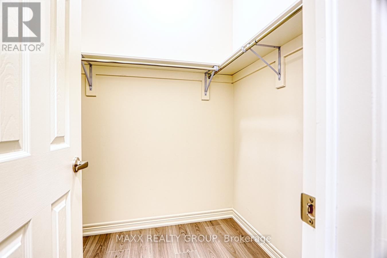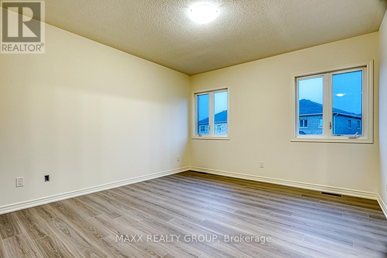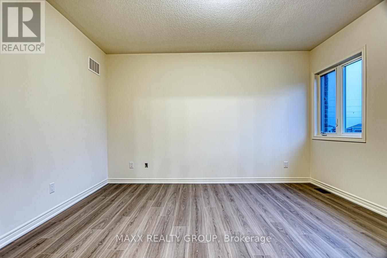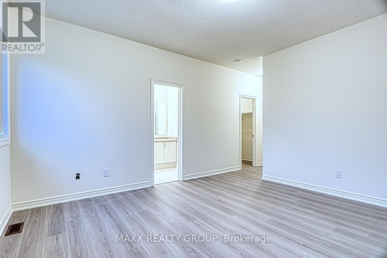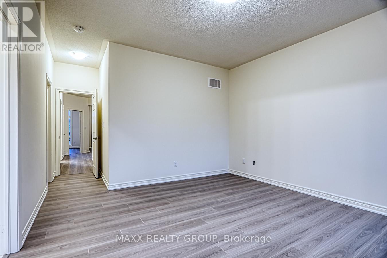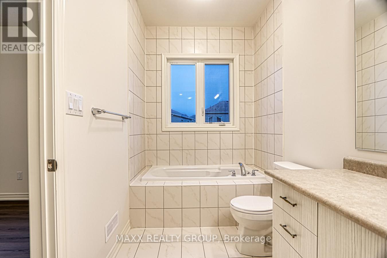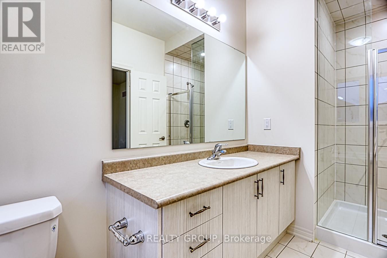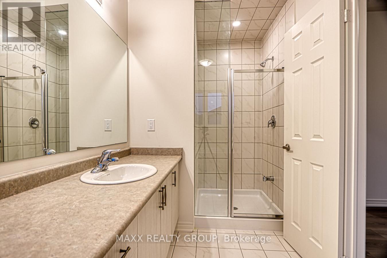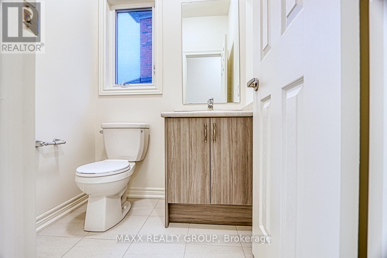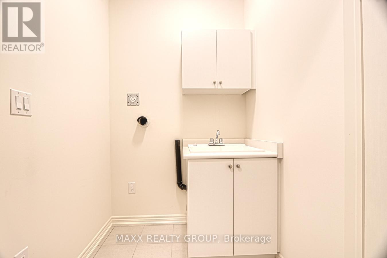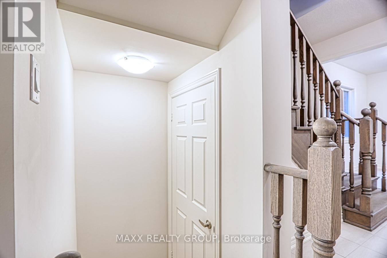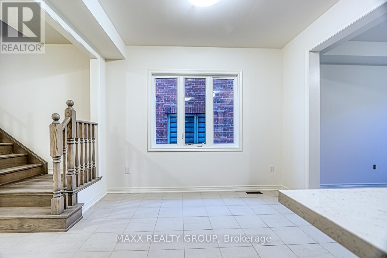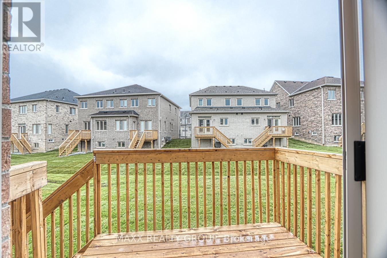297 Great Falls Boulevard Hamilton, Ontario L0R 2H7
$999,000
Stunning 1,842 Sqft Semi-Detached Home Featuring 3 Bedrooms Plus a Loft (Potential 4th Bedroom) and 3 Bathrooms. The Open-Concept Living and Dining Area is Ideal for Entertaining, Showcasing Large Windows that Fill the Space with Natural Light. Enjoy a Fully Accessible Balcony, 9 Ft Ceilings on Both the Main and Second Floors, and a Cozy Fireplace. Upstairs Offers Three Spacious Bedrooms, Including a Primary Suite with a Walk-In Closet and Private Ensuite. The Versatile Loft Can Serve as a 4th Bedroom or a Family Room. Model Glendale 5, Elevation 3A. Nestled in the Sought-After Waterdown Community with Convenient Access to Schools, Parks, Shopping, Major Highways, and Aldershot GO Station. Bonus: Upgraded 200 Amp Electrical Panel. (id:60365)
Property Details
| MLS® Number | X12382344 |
| Property Type | Single Family |
| Community Name | Waterdown |
| EquipmentType | Water Heater |
| ParkingSpaceTotal | 2 |
| RentalEquipmentType | Water Heater |
Building
| BathroomTotal | 3 |
| BedroomsAboveGround | 3 |
| BedroomsTotal | 3 |
| Age | New Building |
| BasementDevelopment | Unfinished |
| BasementType | N/a (unfinished) |
| ConstructionStyleAttachment | Semi-detached |
| CoolingType | Central Air Conditioning |
| ExteriorFinish | Brick Facing, Stone |
| FireplacePresent | Yes |
| FoundationType | Unknown |
| HalfBathTotal | 1 |
| HeatingFuel | Electric |
| HeatingType | Forced Air |
| StoriesTotal | 2 |
| SizeInterior | 1500 - 2000 Sqft |
| Type | House |
| UtilityWater | Municipal Water |
Parking
| Attached Garage | |
| Garage |
Land
| Acreage | No |
| Sewer | Sanitary Sewer |
| SizeDepth | 106 Ft |
| SizeFrontage | 23 Ft |
| SizeIrregular | 23 X 106 Ft |
| SizeTotalText | 23 X 106 Ft |
https://www.realtor.ca/real-estate/28816770/297-great-falls-boulevard-hamilton-waterdown-waterdown
Ghyour Ahmad Khan
Salesperson
3465 Platinum Dr #227
Mississauga, Ontario L5M 7N4






