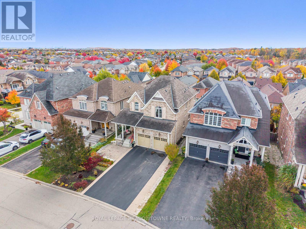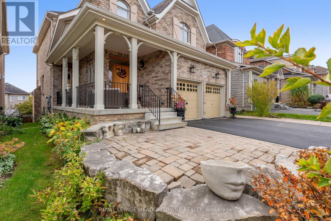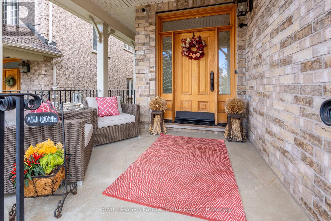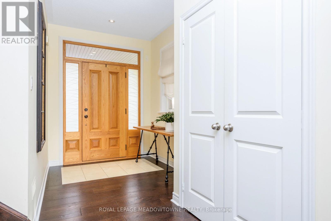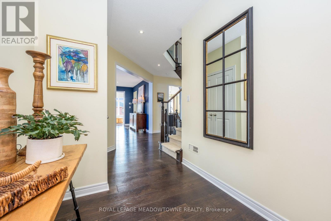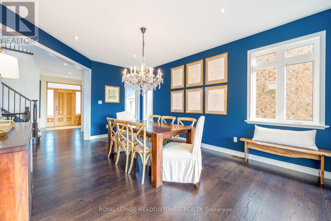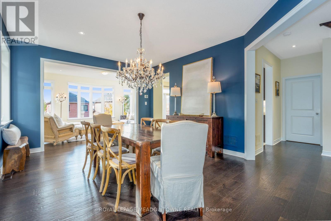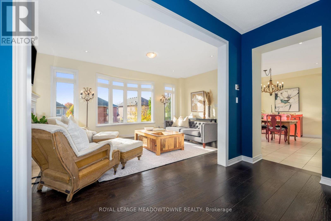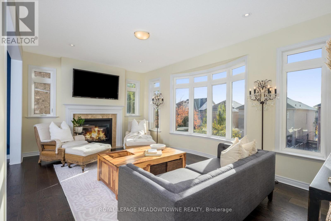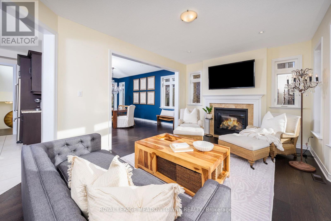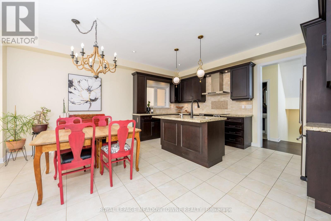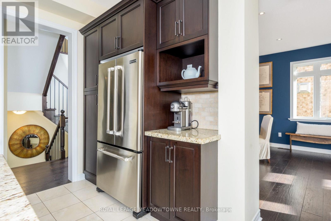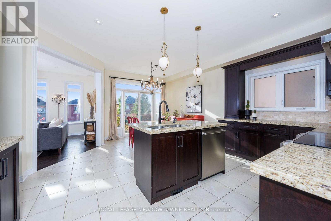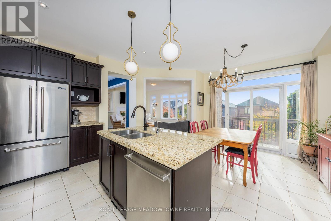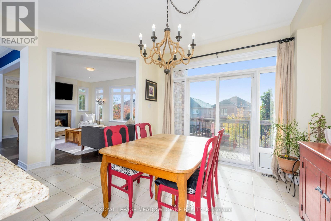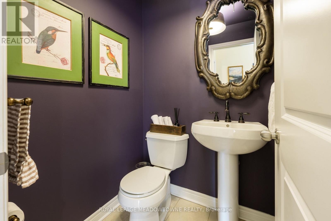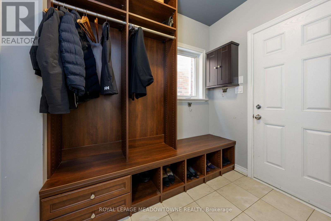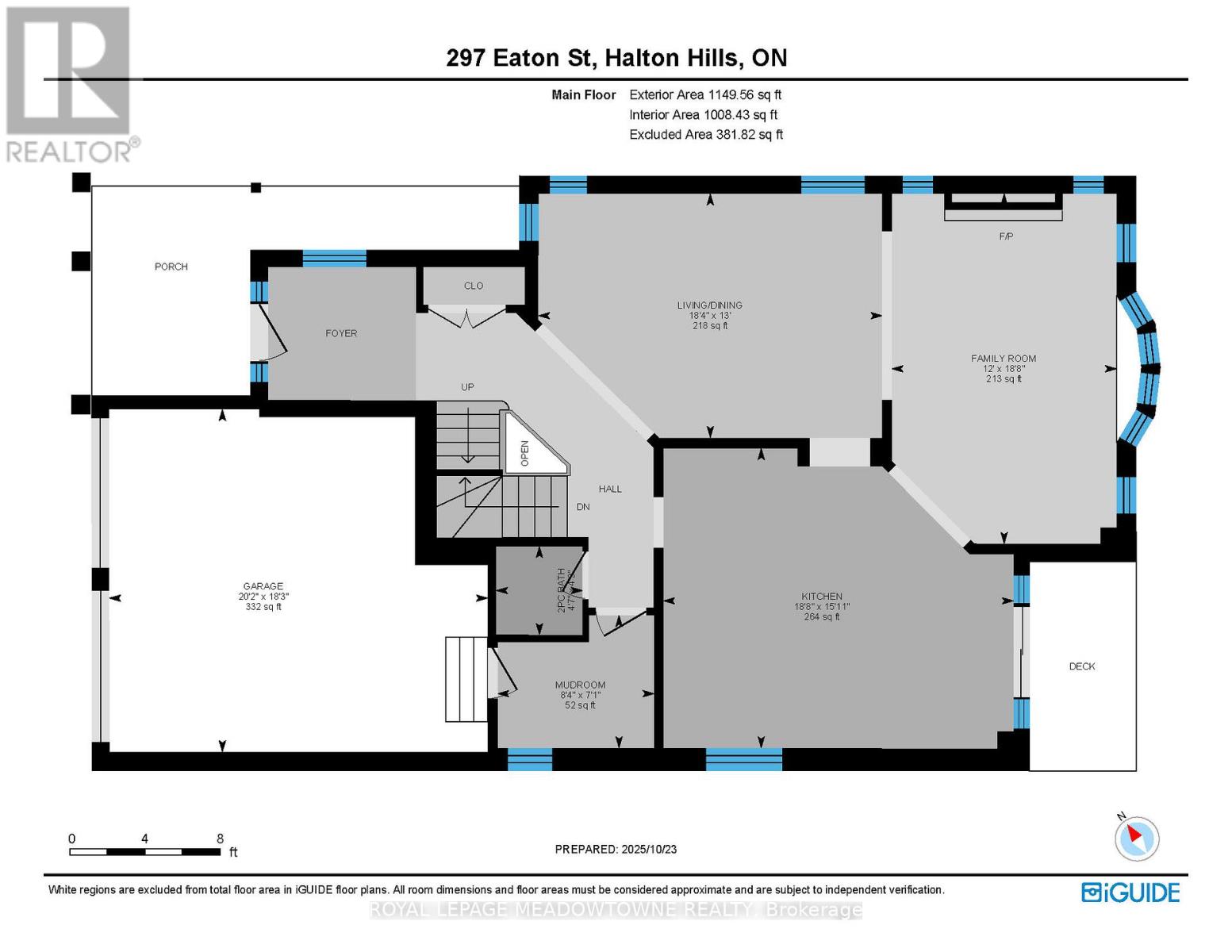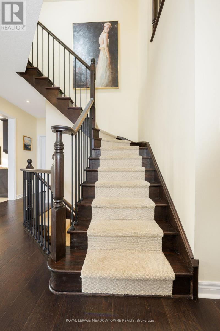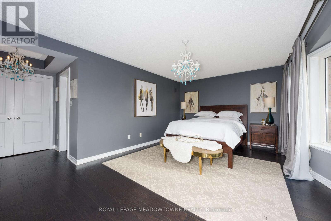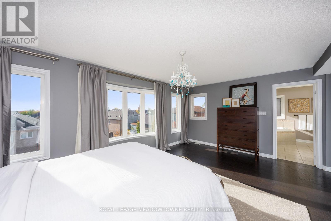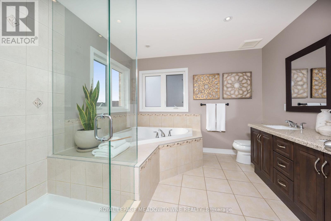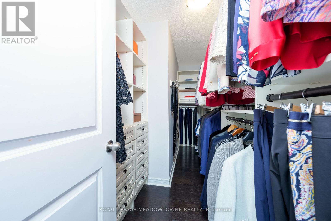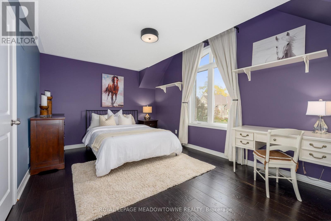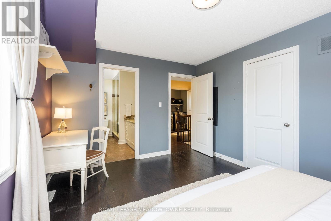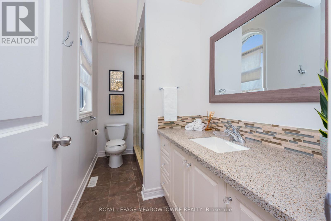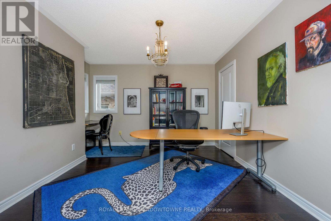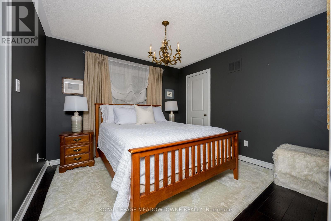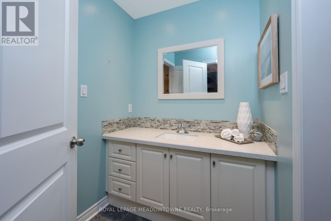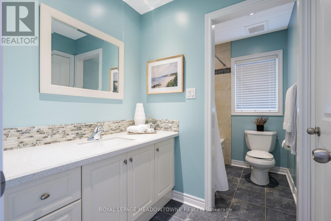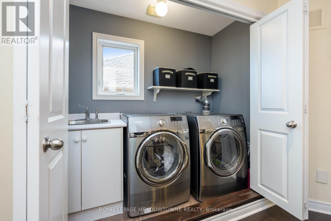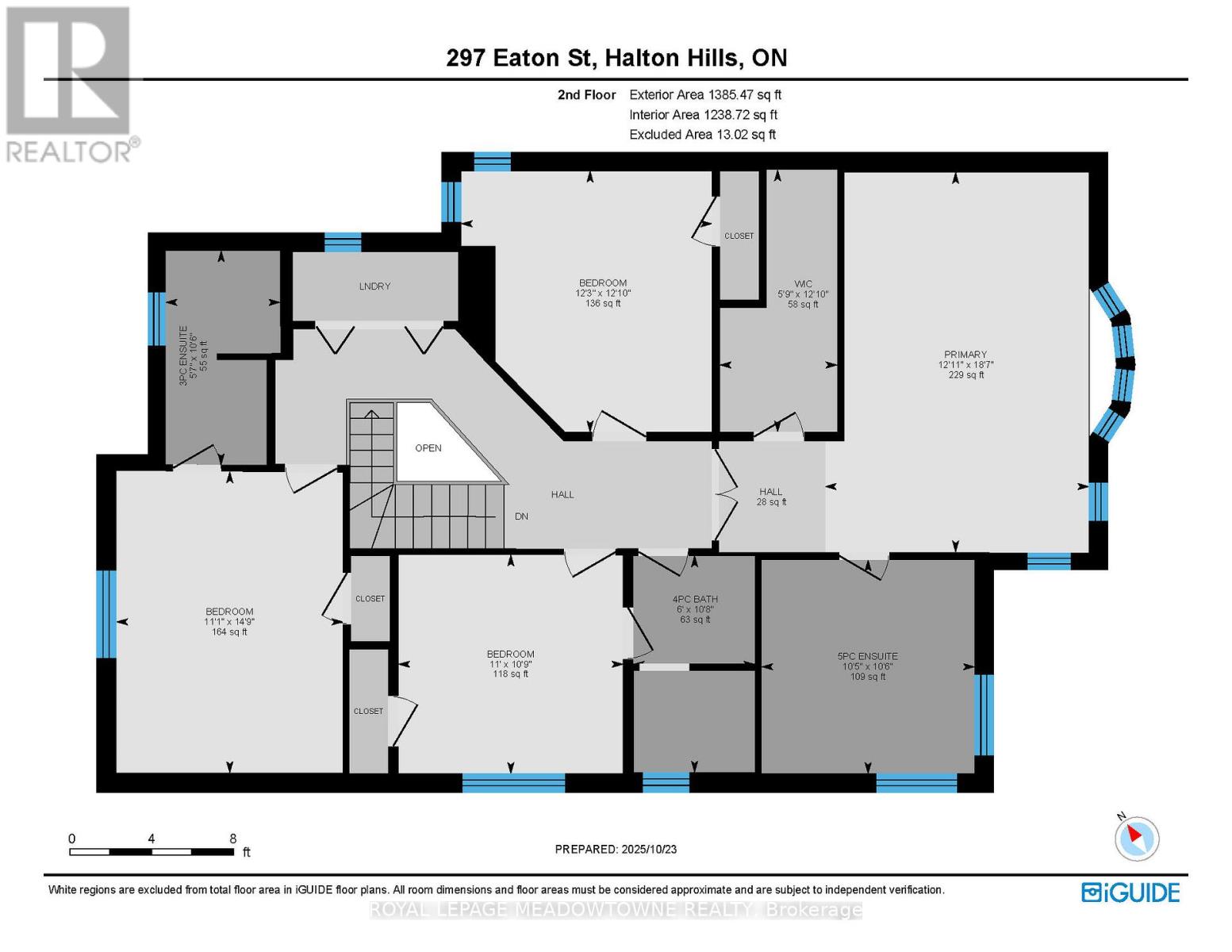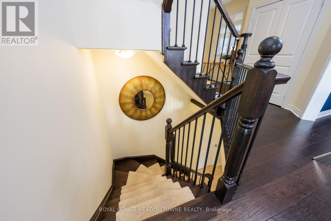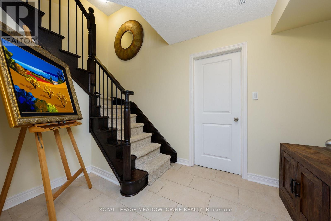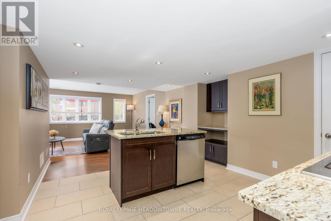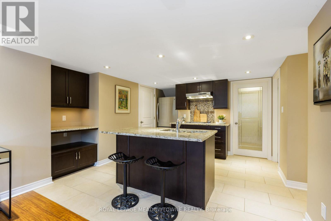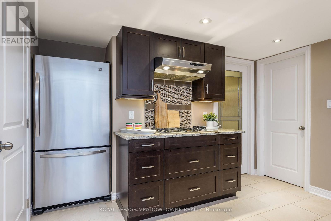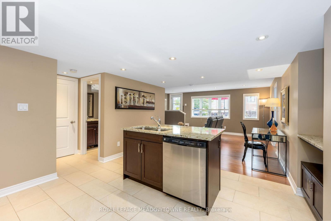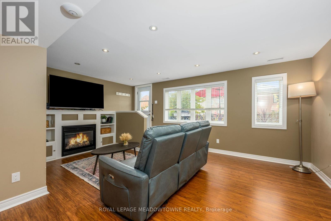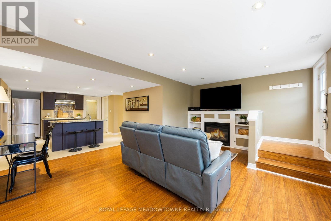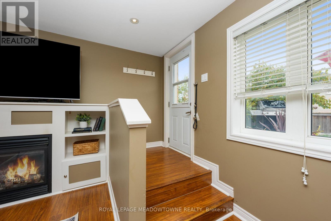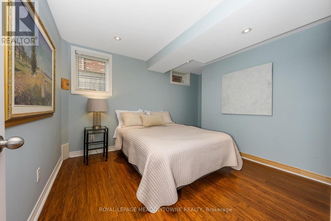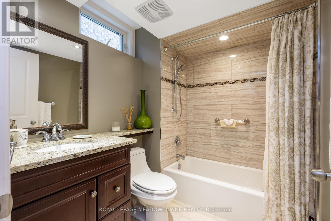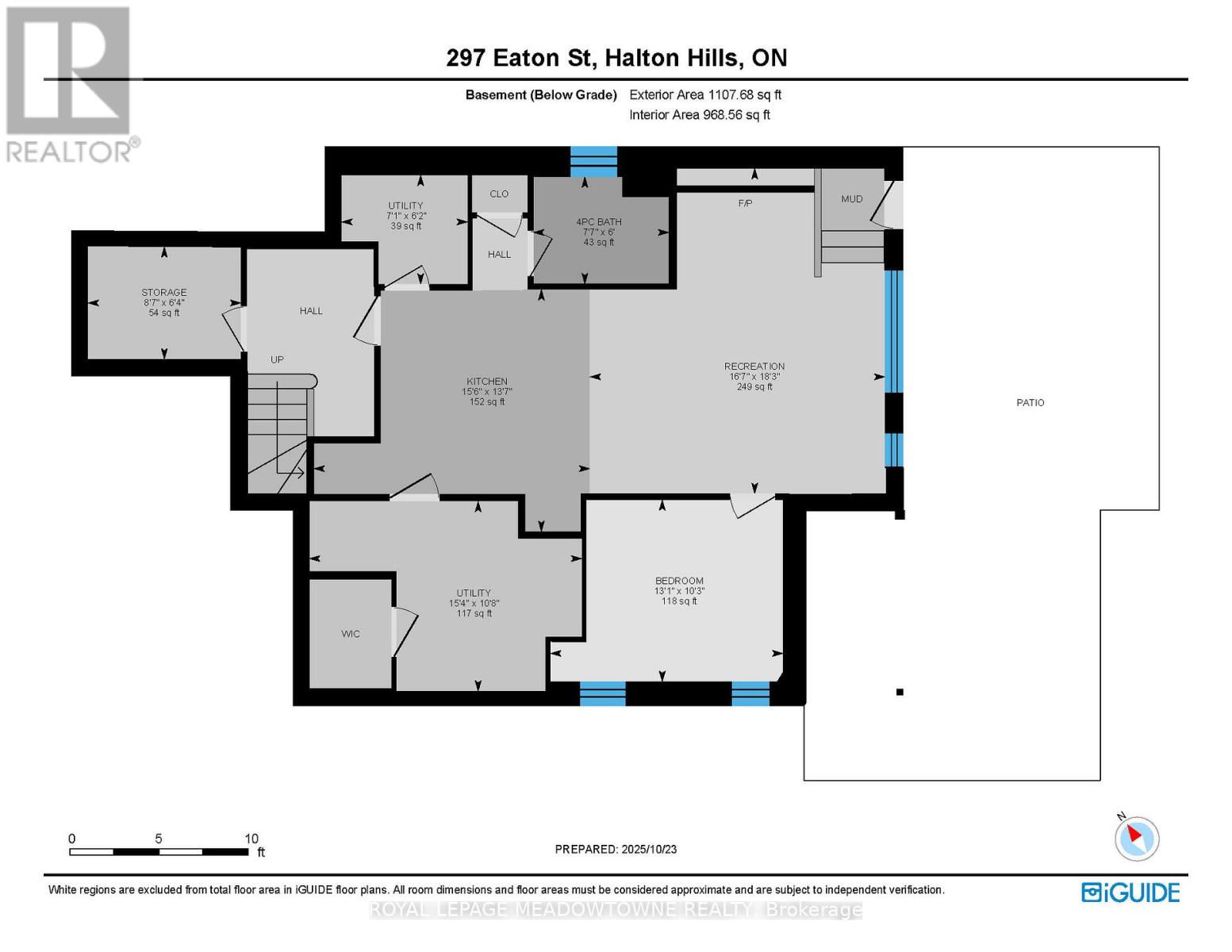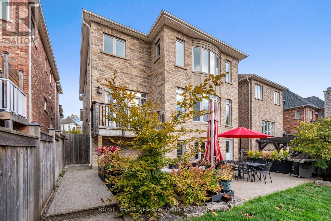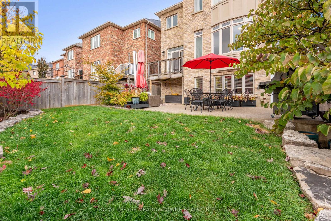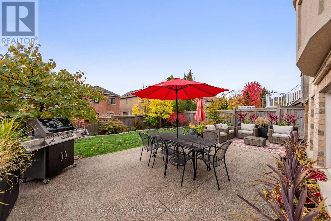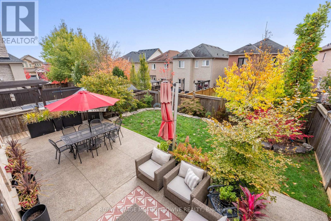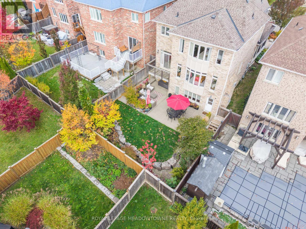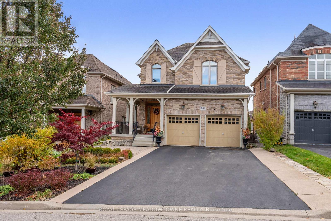297 Eaton Street Halton Hills, Ontario L7G 6N7
$1,649,999
This move-in-ready Executive Double Oak-built 'Hanlon Creek' Model is nestled near the end of a quiet cul-de-sac and is sure to impress! The covered porch and Double Oak's signature solid oak front door welcome you into a spacious entryway, setting the tone for high-end craftsmanship found throughout the home. With over 3,600 square feet of living space, 4+1 beds, 5 baths, and 2 full kitchens, this home offers a practical yet elegant floor plan. The main level features soaring 9-ft ceilings, 7" hand-scraped hardwood floors (main and upper levels), and oak stairs with iron pickets open to above and below. The eat-in kitchen boasts tall upper cabinets, granite countertops, ss appliances, and a stylish backsplash. The bright breakfast area opens to a private deck through patio doors, while the formal dining room and inviting family room with a gas fireplace overlook the beautifully landscaped backyard. A powder room and mudroom with direct access to the double car garage adds everyday convenience. The primary suite is a private retreat with a spa-like 5 pce ensuite and walk-in closet. Three additional bedrooms complete this level - one with its own 3 pce ensuite, and another with a cheater ensuite to a 4 pce bath. The upper-level laundry room adds ease to your daily routine. The walkout lower level offers an ideal setup for multigenerational living or guest accommodations, complete with a second kitchen, stainless steel appliances and a gas cooktop, a comfortable bedroom, a welcoming family room with a gas fireplace, a luxurious 4-piece bath with heated floors, and extra laundry hookups. Oversized above-grade windows fill the lower space with natural light, and the walkout leads to a newly poured concrete patio and landscaping - the perfect spot for morning coffee or evening relaxation. Plus, the extra-long driveway with no sidewalk allows for four-car parking. Located within walking distance to schools, parks and access to the Hungry Hollow Trail across the street. (id:60365)
Open House
This property has open houses!
2:00 pm
Ends at:4:00 pm
Property Details
| MLS® Number | W12480391 |
| Property Type | Single Family |
| Community Name | Georgetown |
| AmenitiesNearBy | Schools, Golf Nearby, Park |
| CommunityFeatures | Community Centre |
| EquipmentType | Water Heater |
| Features | Cul-de-sac |
| ParkingSpaceTotal | 6 |
| RentalEquipmentType | Water Heater |
Building
| BathroomTotal | 5 |
| BedroomsAboveGround | 4 |
| BedroomsBelowGround | 1 |
| BedroomsTotal | 5 |
| Amenities | Fireplace(s) |
| Appliances | Central Vacuum, Cooktop, Dishwasher, Dryer, Garage Door Opener, Hood Fan, Stove, Washer, Water Softener, Window Coverings, Refrigerator |
| BasementDevelopment | Finished |
| BasementFeatures | Walk Out |
| BasementType | N/a (finished) |
| ConstructionStyleAttachment | Detached |
| CoolingType | Central Air Conditioning |
| ExteriorFinish | Brick |
| FireplacePresent | Yes |
| FireplaceTotal | 2 |
| FlooringType | Hardwood, Laminate, Tile |
| FoundationType | Poured Concrete |
| HalfBathTotal | 1 |
| HeatingFuel | Natural Gas |
| HeatingType | Forced Air |
| StoriesTotal | 2 |
| SizeInterior | 2500 - 3000 Sqft |
| Type | House |
| UtilityWater | Municipal Water |
Parking
| Garage |
Land
| Acreage | No |
| FenceType | Fenced Yard |
| LandAmenities | Schools, Golf Nearby, Park |
| Sewer | Sanitary Sewer |
| SizeDepth | 111 Ft ,10 In |
| SizeFrontage | 40 Ft ,1 In |
| SizeIrregular | 40.1 X 111.9 Ft |
| SizeTotalText | 40.1 X 111.9 Ft |
| ZoningDescription | Residential |
Rooms
| Level | Type | Length | Width | Dimensions |
|---|---|---|---|---|
| Second Level | Bedroom 4 | 3.35 m | 3.27 m | 3.35 m x 3.27 m |
| Second Level | Primary Bedroom | 5.67 m | 3.94 m | 5.67 m x 3.94 m |
| Second Level | Bedroom 2 | 4.5 m | 3.39 m | 4.5 m x 3.39 m |
| Second Level | Bedroom 3 | 3.9 m | 3.75 m | 3.9 m x 3.75 m |
| Lower Level | Recreational, Games Room | 5.58 m | 5.06 m | 5.58 m x 5.06 m |
| Lower Level | Kitchen | 4.73 m | 4.15 m | 4.73 m x 4.15 m |
| Lower Level | Bedroom 5 | 3.99 m | 3.12 m | 3.99 m x 3.12 m |
| Main Level | Living Room | 5.58 m | 3.96 m | 5.58 m x 3.96 m |
| Main Level | Dining Room | 5.58 m | 3.96 m | 5.58 m x 3.96 m |
| Main Level | Family Room | 5.68 m | 3.65 m | 5.68 m x 3.65 m |
| Main Level | Kitchen | 5.68 m | 4.86 m | 5.68 m x 4.86 m |
| Main Level | Mud Room | 2.55 m | 2.16 m | 2.55 m x 2.16 m |
https://www.realtor.ca/real-estate/29028822/297-eaton-street-halton-hills-georgetown-georgetown
Matthew Hill
Salesperson
324 Guelph Street Suite 12
Georgetown, Ontario L7G 4B5
Tony Dagostino
Salesperson
324 Guelph Street Suite 12
Georgetown, Ontario L7G 4B5

