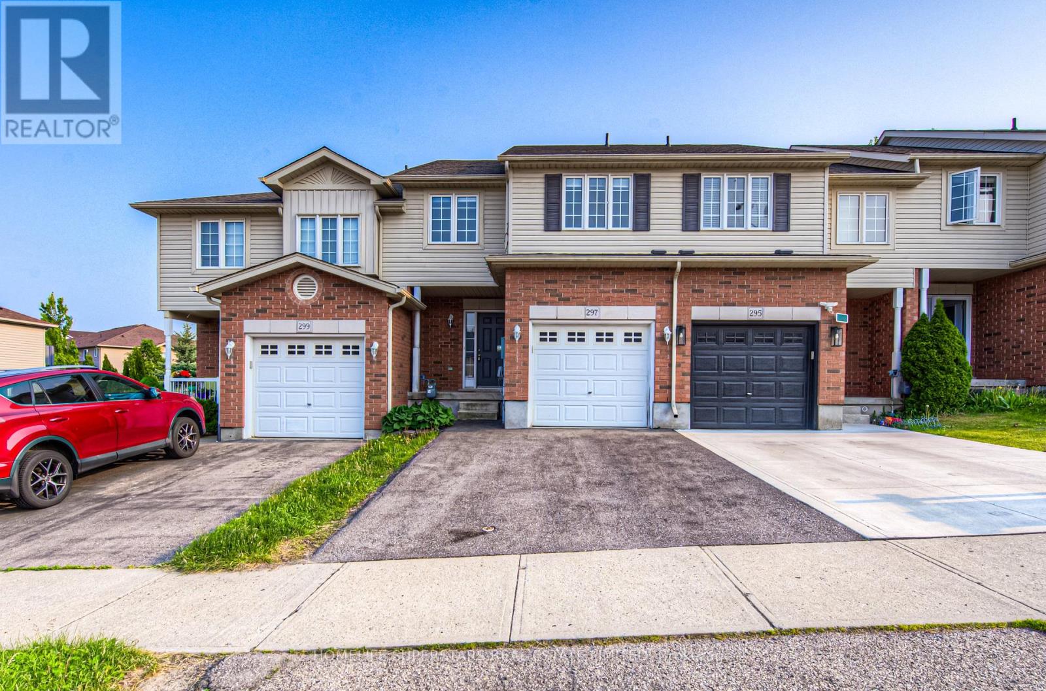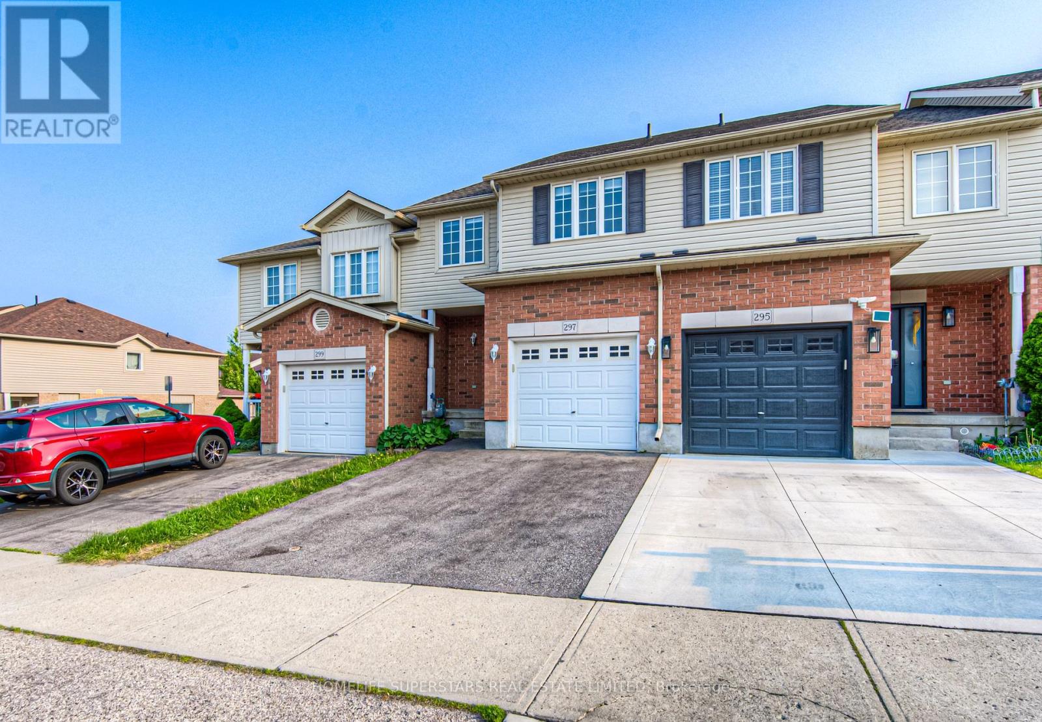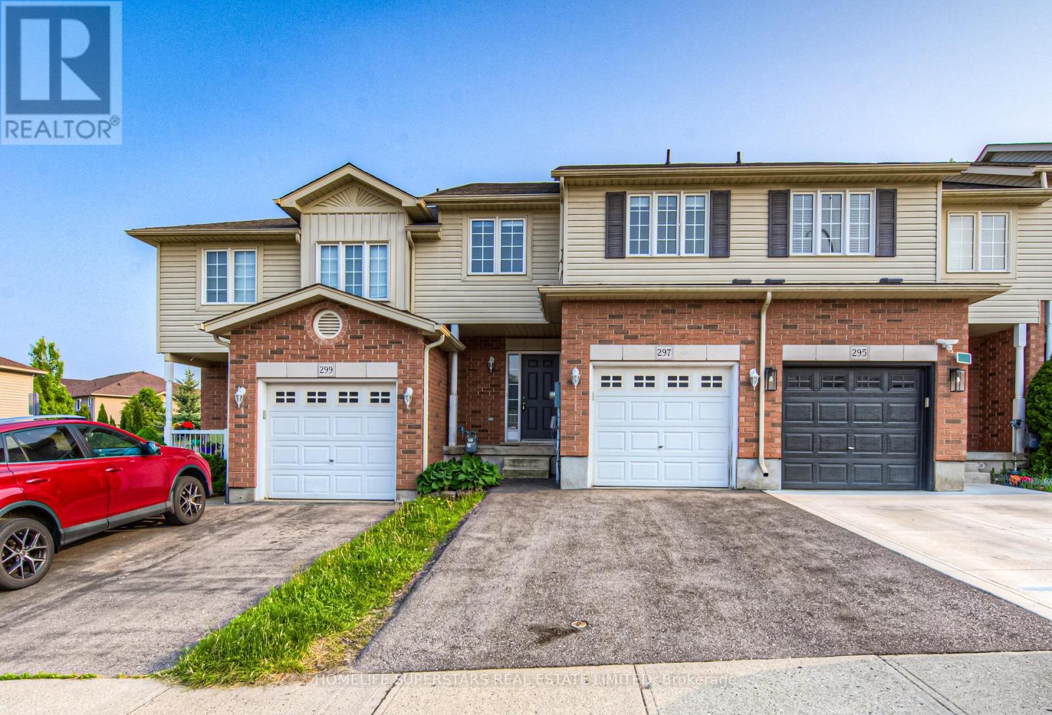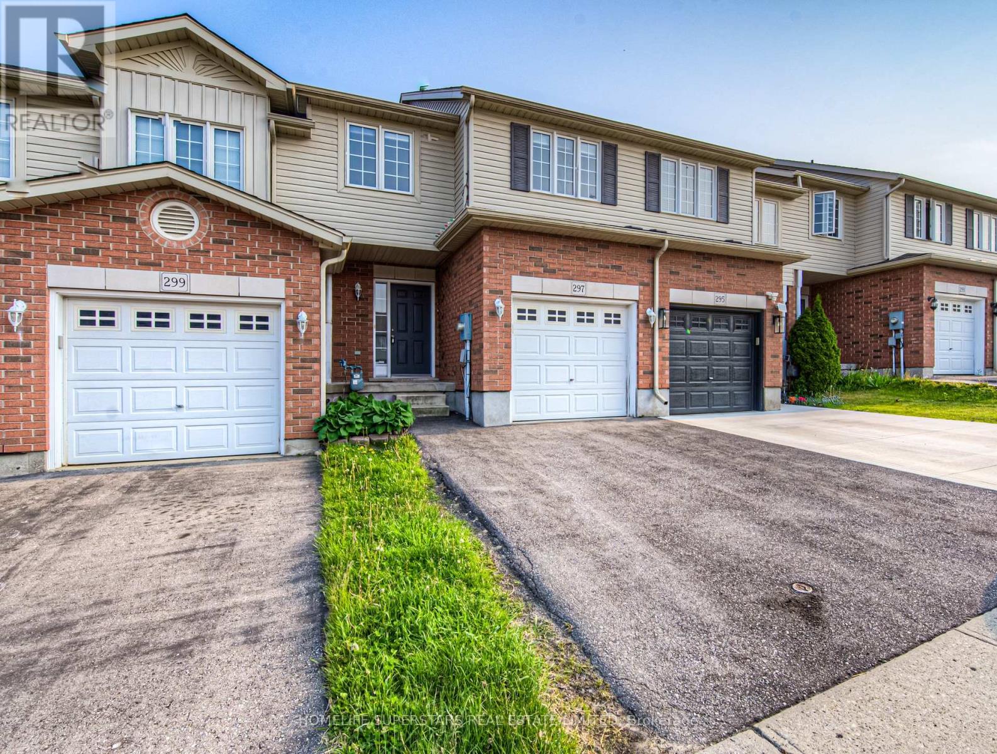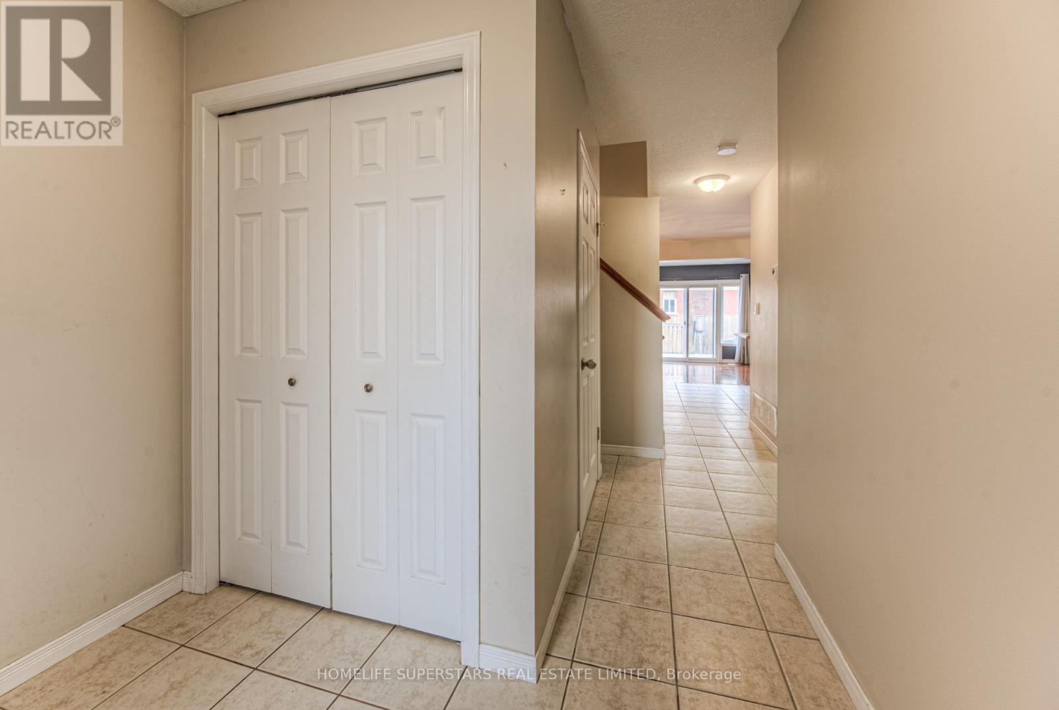297 Briarmeadow Dr Kitchener, Ontario N2A 4K9
$724,900
Welcome to a move-in-ready 3-bed, 3-bath Freehold home that blends style with convenience. A bright, open-concept main floor features a stainless-steel kitchen and plenty of space for entertaining. Upstairs, the primary suite offers a private ensuite, complemented by two additional bedrooms and a full bath. Set on a quiet street, you're an easy walk to shops, top-rated schools, churches, woodland trails, and public transit. Commuters will love the quick access to Hwy 401 and Hwy 7/8. The fenced backyard, attached garage, and energy-efficient updates add extra value. Ideal for first-time buyers or investors in a sought-after neighbourhood. Book your private viewing today before its gone. (id:60365)
Property Details
| MLS® Number | X12234279 |
| Property Type | Single Family |
| ParkingSpaceTotal | 2 |
| Structure | Porch |
Building
| BathroomTotal | 3 |
| BedroomsAboveGround | 3 |
| BedroomsTotal | 3 |
| Age | 16 To 30 Years |
| BasementDevelopment | Finished |
| BasementType | Full (finished) |
| ConstructionStyleAttachment | Attached |
| CoolingType | Central Air Conditioning |
| ExteriorFinish | Wood, Vinyl Siding |
| FireProtection | Smoke Detectors |
| FlooringType | Hardwood, Ceramic |
| FoundationType | Poured Concrete |
| HalfBathTotal | 1 |
| HeatingFuel | Natural Gas |
| HeatingType | Forced Air |
| StoriesTotal | 2 |
| SizeInterior | 1100 - 1500 Sqft |
| Type | Row / Townhouse |
| UtilityWater | Municipal Water |
Parking
| Attached Garage | |
| Garage |
Land
| Acreage | No |
| FenceType | Fenced Yard |
| Sewer | Sanitary Sewer |
| SizeDepth | 96 Ft |
| SizeFrontage | 20 Ft |
| SizeIrregular | 20 X 96 Ft |
| SizeTotalText | 20 X 96 Ft|under 1/2 Acre |
Rooms
| Level | Type | Length | Width | Dimensions |
|---|---|---|---|---|
| Second Level | Bathroom | 1.7 m | 2.3 m | 1.7 m x 2.3 m |
| Second Level | Primary Bedroom | 3.69 m | 4.88 m | 3.69 m x 4.88 m |
| Second Level | Bedroom | 3.12 m | 4.26 m | 3.12 m x 4.26 m |
| Second Level | Bedroom | 2.81 m | 3.93 m | 2.81 m x 3.93 m |
| Second Level | Bathroom | 1.89 m | 1.99 m | 1.89 m x 1.99 m |
| Basement | Recreational, Games Room | 5.72 m | 6.58 m | 5.72 m x 6.58 m |
| Basement | Utility Room | 2.7 m | 4.74 m | 2.7 m x 4.74 m |
| Main Level | Living Room | 5.67 m | 3.47 m | 5.67 m x 3.47 m |
| Main Level | Kitchen | 2.76 m | 3.69 m | 2.76 m x 3.69 m |
| Main Level | Dining Room | 2.91 m | 2.87 m | 2.91 m x 2.87 m |
| Main Level | Foyer | 2.5 m | 1.96 m | 2.5 m x 1.96 m |
| Main Level | Bathroom | 156 m | 1.5 m | 156 m x 1.5 m |
Utilities
| Cable | Installed |
| Electricity | Installed |
https://www.realtor.ca/real-estate/28497377/297-briarmeadow-dr-kitchener
Inder Grewal
Salesperson
2565 Steeles Ave.e., Ste. 11
Brampton, Ontario L6T 4L6

