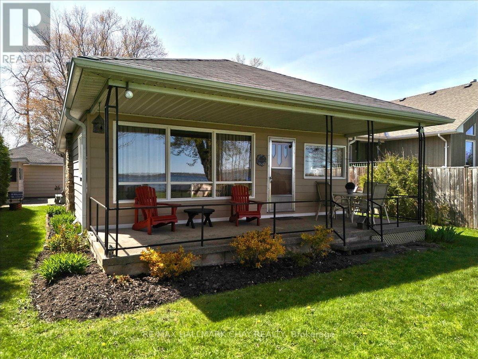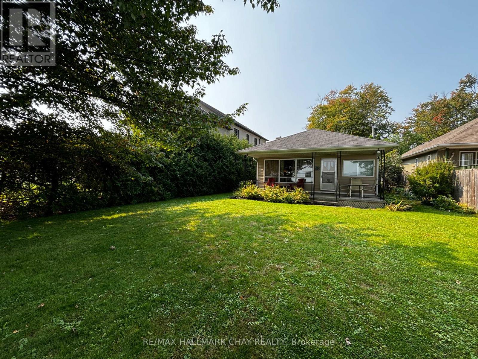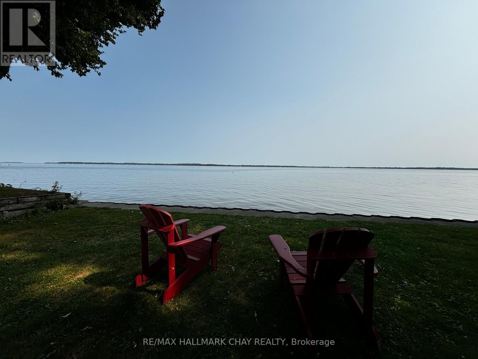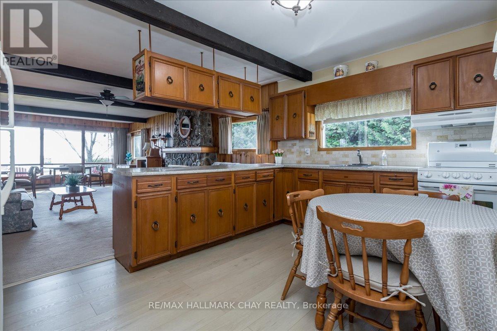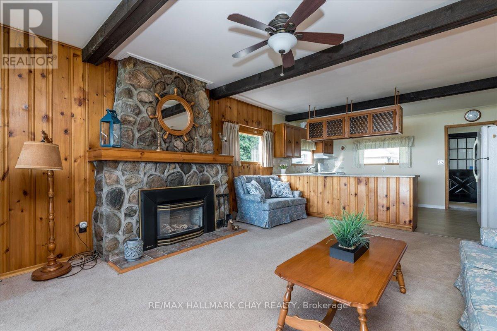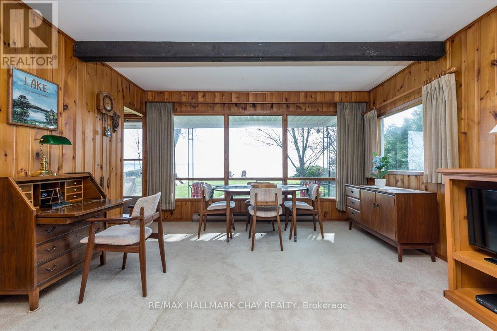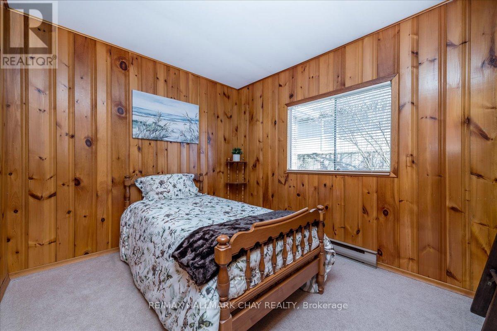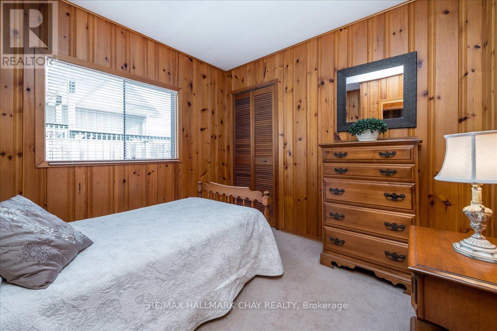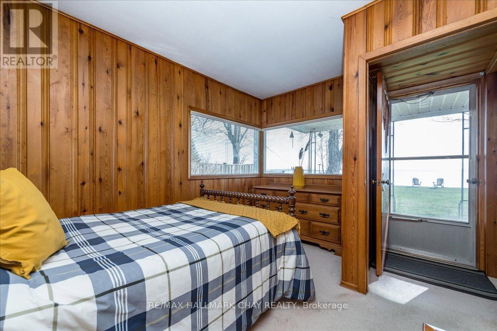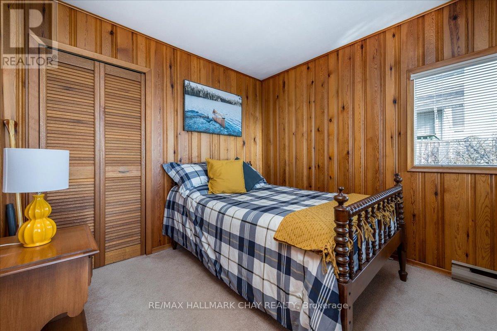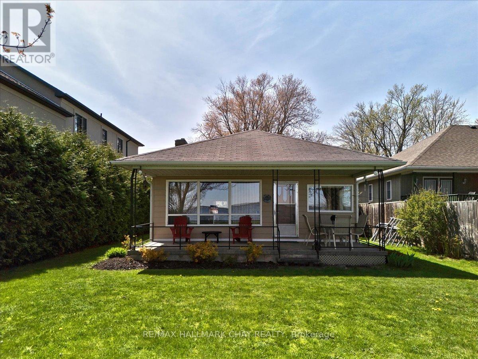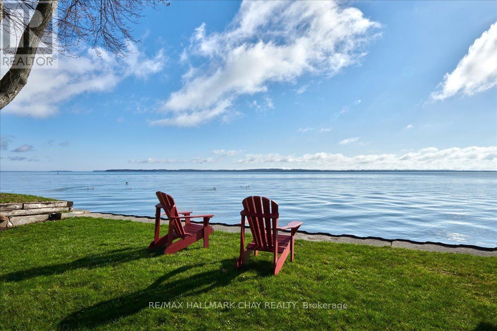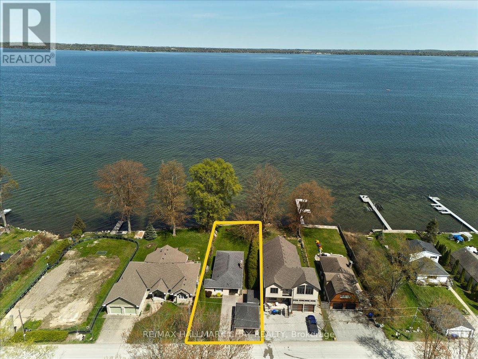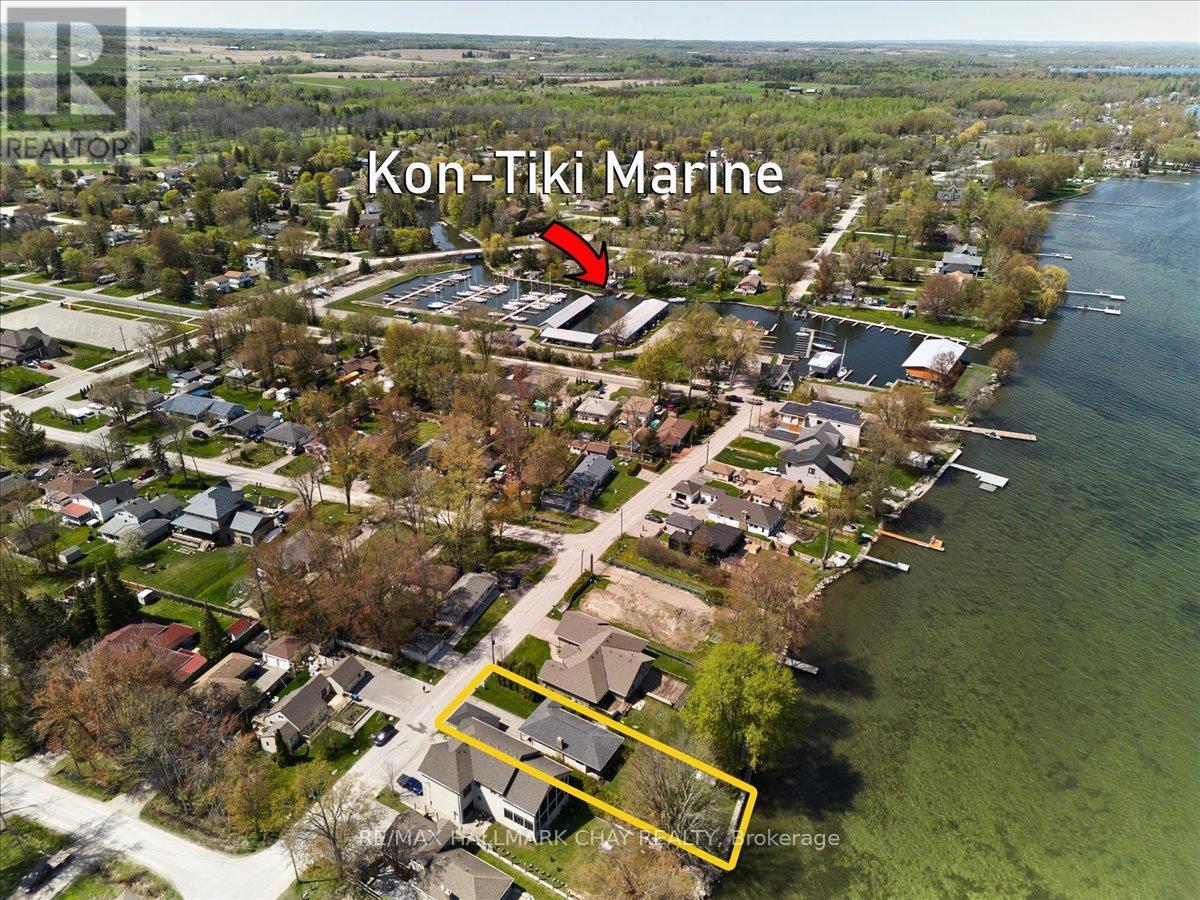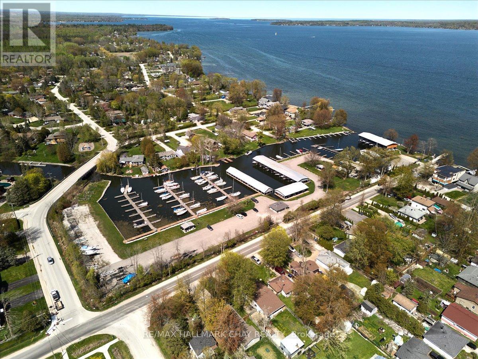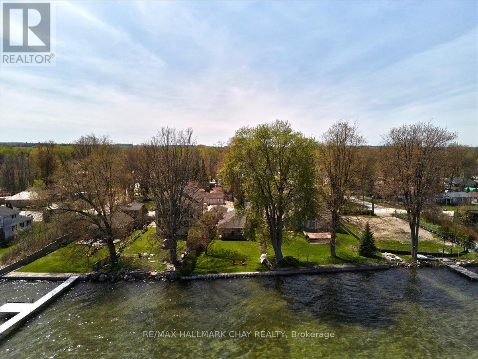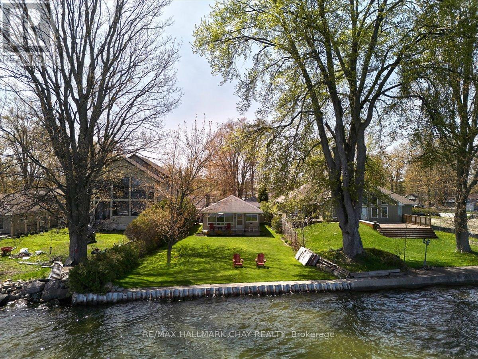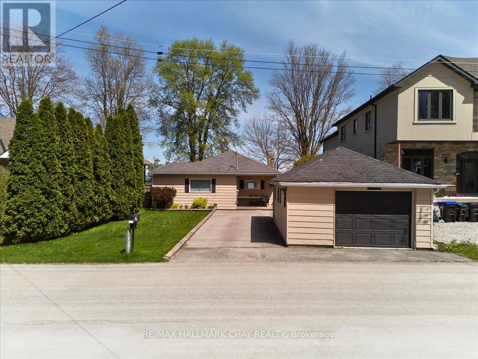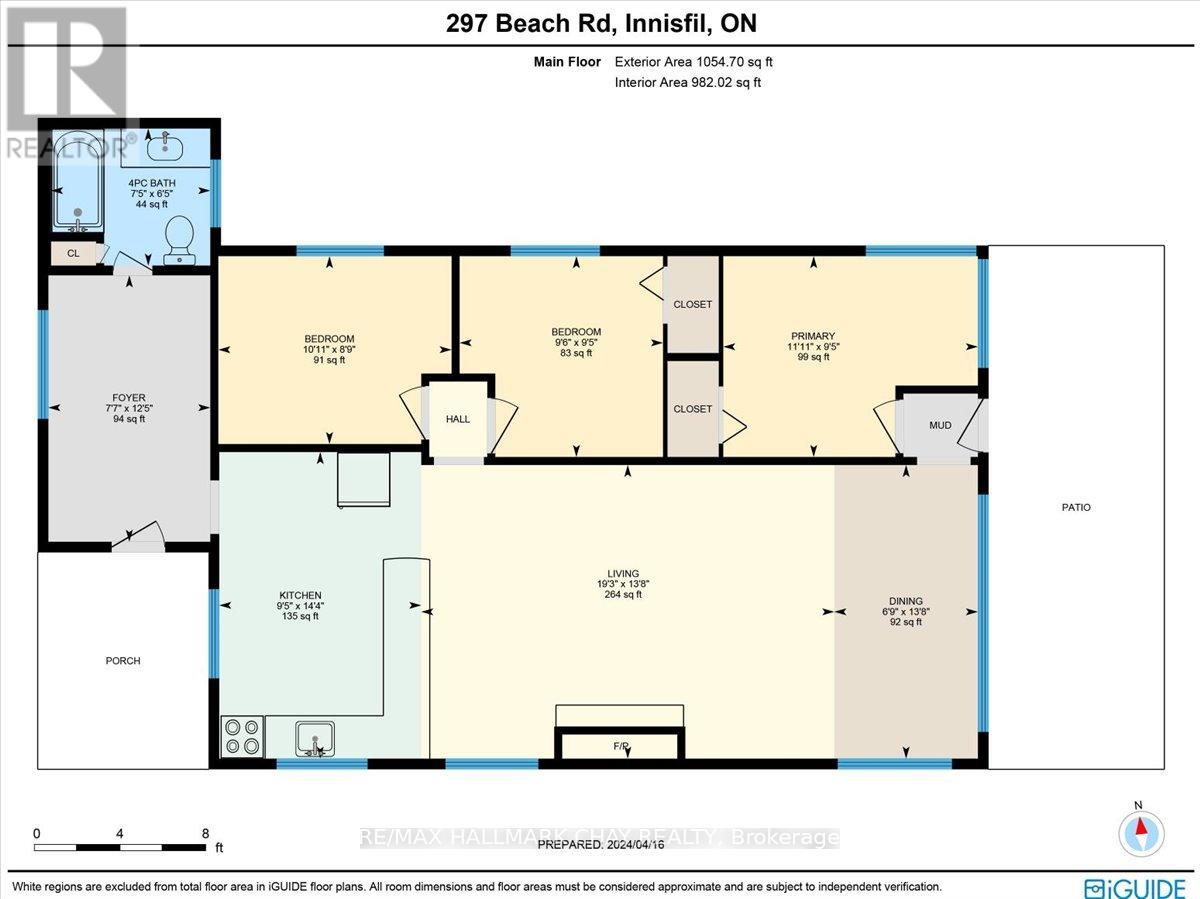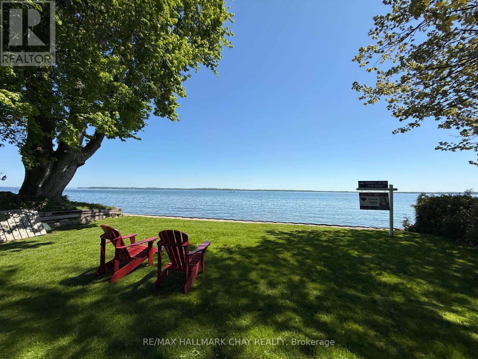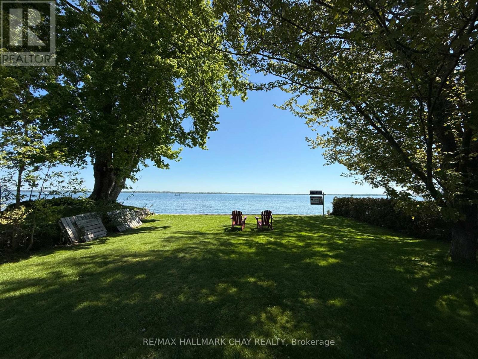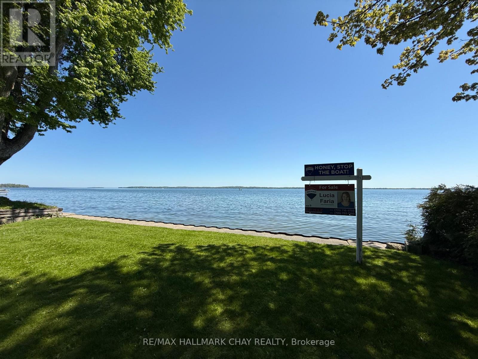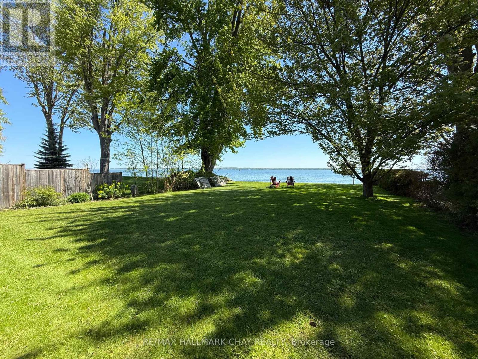297 Beach Road Innisfil, Ontario L0L 1R0
$1,290,000
Waterfront Living in Innisfil Charming Home on Cooks Bay! Welcome to this lovingly maintained 3-bedroom home located in the sought-after village of Gilford, offering stunning direct views of Cooks Bay and the sparkling shores of Lake Simcoe. The open-concept living/dining area features a beautiful natural gas stone fireplace and breathtaking water viewsthe perfect setting for year-round enjoyment. The spacious entryway/mudroom adds functionality and convenience. Enjoy a bright eat-in kitchen with newer flooring, an updated full bathroom, and classic cottage charm throughout. Step outside to relax on the covered front porch or entertain on the back patio. The oversized detached garage and bonus bunkie/storage shed provide plenty of storage or extra guest space. Waterfront features include: Private boat dock, large tree-lined backyard with mature trees and green space, peaceful scenic setting perfect for outdoor living. Key Features: Direct access to Lake Simcoe (Cooks Bay), natural gas heating (stone fireplace), oversized garage + additional storage, spacious lot with privacy and mature landscaping, easy access to marinas, parks, golf courses, Outlet Mall, Hwy 400 plus, just 35 minutes to the GTA! Ideal as a year-round home or a seasonal cottage getaway, this is a rare opportunity in a desirable, well-connected community. Dont miss outbook your private viewing today! (id:60365)
Property Details
| MLS® Number | N12037632 |
| Property Type | Single Family |
| Community Name | Gilford |
| AmenitiesNearBy | Beach, Golf Nearby, Marina, Park |
| CommunityFeatures | Fishing, Community Centre |
| Easement | Unknown |
| EquipmentType | Water Heater - Electric |
| ParkingSpaceTotal | 4 |
| RentalEquipmentType | Water Heater - Electric |
| Structure | Shed, Workshop, Dock |
| ViewType | Lake View, View Of Water, Direct Water View, Unobstructed Water View |
| WaterFrontType | Waterfront |
Building
| BathroomTotal | 1 |
| BedroomsAboveGround | 3 |
| BedroomsTotal | 3 |
| Age | 51 To 99 Years |
| Amenities | Fireplace(s) |
| Appliances | Water Heater, All, Hood Fan, Stove, Window Coverings, Refrigerator |
| ArchitecturalStyle | Bungalow |
| BasementType | Crawl Space |
| ConstructionStyleAttachment | Detached |
| ExteriorFinish | Aluminum Siding |
| FireplacePresent | Yes |
| FireplaceTotal | 1 |
| FoundationType | Concrete |
| HeatingFuel | Natural Gas |
| HeatingType | Baseboard Heaters |
| StoriesTotal | 1 |
| SizeInterior | 700 - 1100 Sqft |
| Type | House |
| UtilityWater | Drilled Well |
Parking
| Detached Garage | |
| Garage |
Land
| AccessType | Year-round Access, Private Docking |
| Acreage | No |
| LandAmenities | Beach, Golf Nearby, Marina, Park |
| LandscapeFeatures | Landscaped |
| Sewer | Septic System |
| SizeDepth | 155 Ft |
| SizeFrontage | 50 Ft |
| SizeIrregular | 50 X 155 Ft |
| SizeTotalText | 50 X 155 Ft|under 1/2 Acre |
| ZoningDescription | Residential |
Rooms
| Level | Type | Length | Width | Dimensions |
|---|---|---|---|---|
| Main Level | Foyer | 3.7 m | 2.3 m | 3.7 m x 2.3 m |
| Main Level | Bathroom | 7.5 m | 6.5 m | 7.5 m x 6.5 m |
| Main Level | Primary Bedroom | 3.6 m | 23 m | 3.6 m x 23 m |
| Main Level | Bedroom 2 | 3.3 m | 2.6 m | 3.3 m x 2.6 m |
| Main Level | Bedroom 3 | 2.8 m | 21 m | 2.8 m x 21 m |
| Main Level | Kitchen | 4.3 m | 2.8 m | 4.3 m x 2.8 m |
| Main Level | Living Room | 5.8 m | 4.1 m | 5.8 m x 4.1 m |
| Main Level | Dining Room | 4.1 m | 2 m | 4.1 m x 2 m |
Utilities
| Cable | Installed |
| Electricity | Installed |
https://www.realtor.ca/real-estate/28065057/297-beach-road-innisfil-gilford-gilford
Lucia Faria
Salesperson
218 Bayfield St, 100078 & 100431
Barrie, Ontario L4M 3B6




