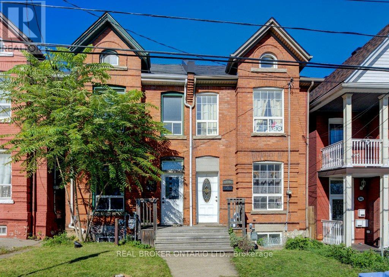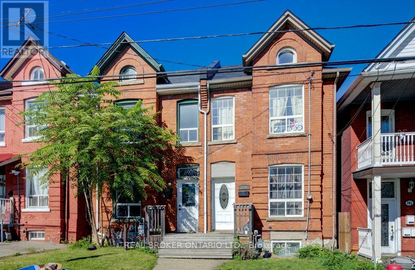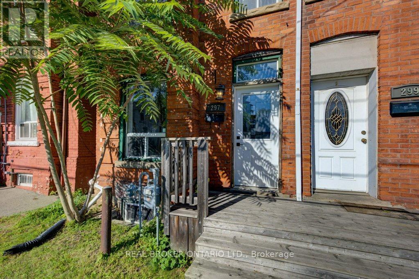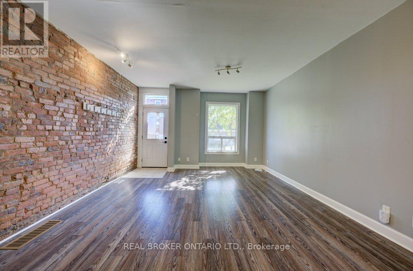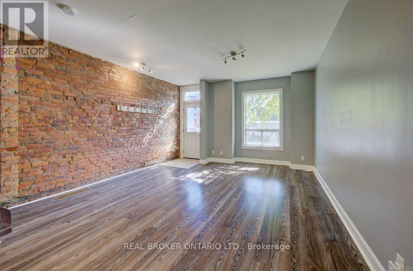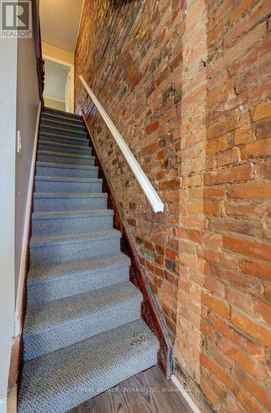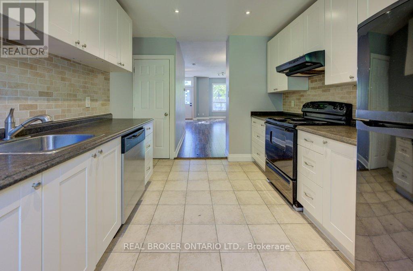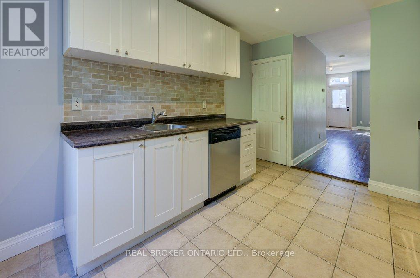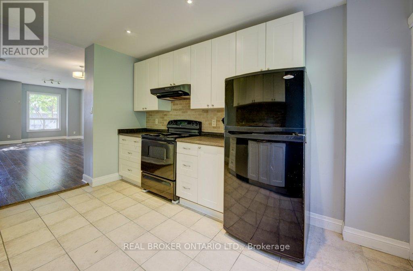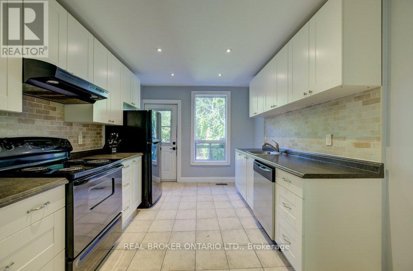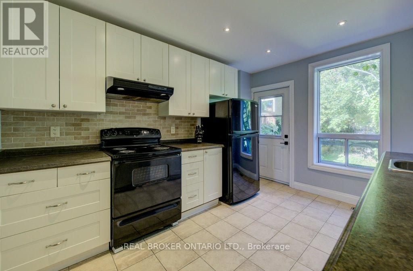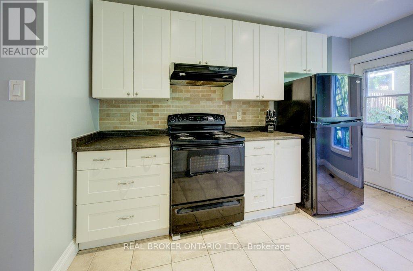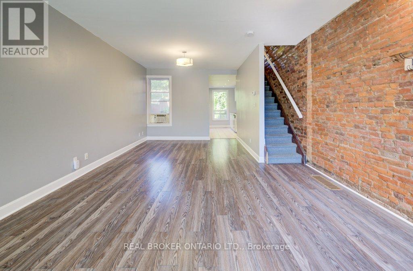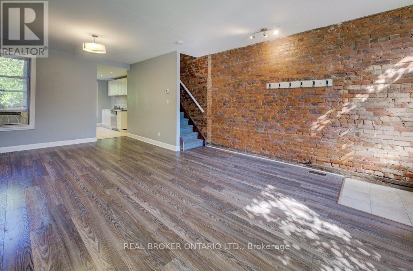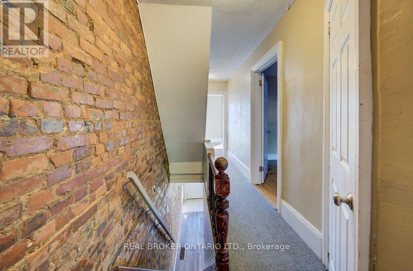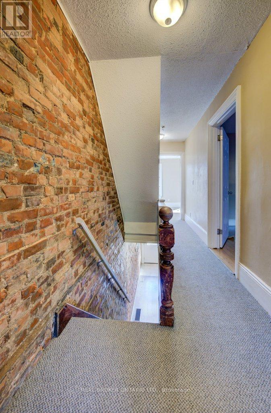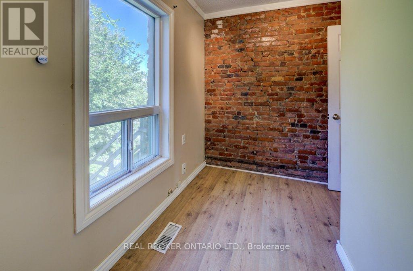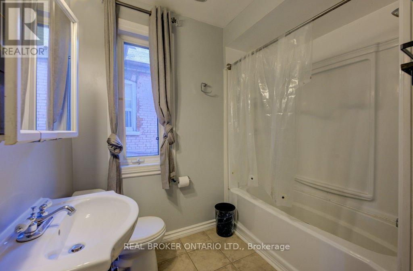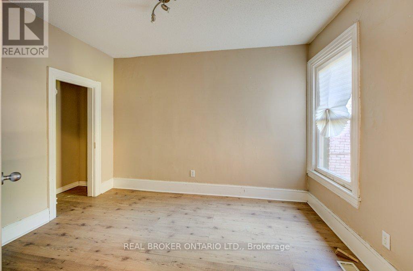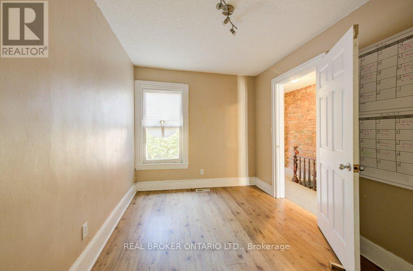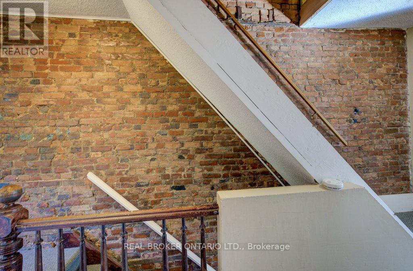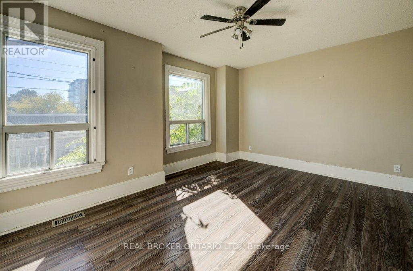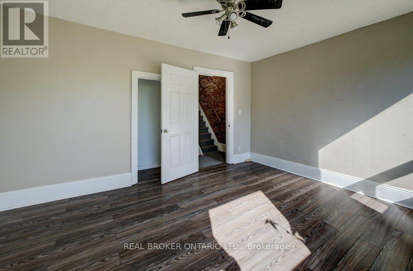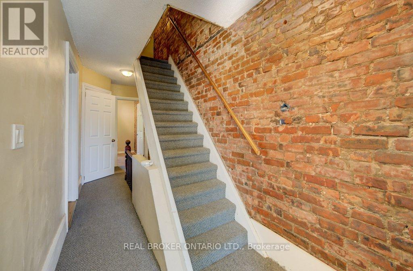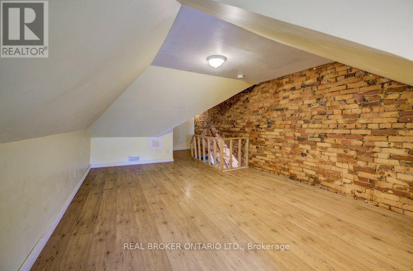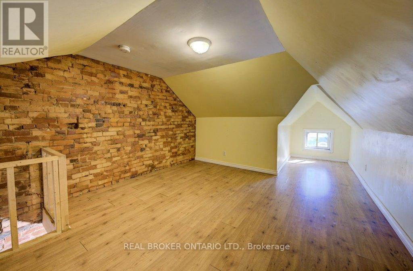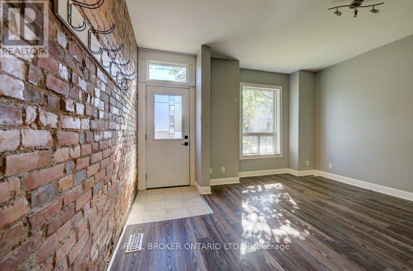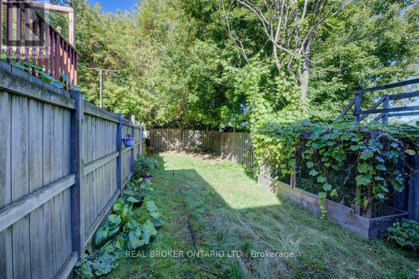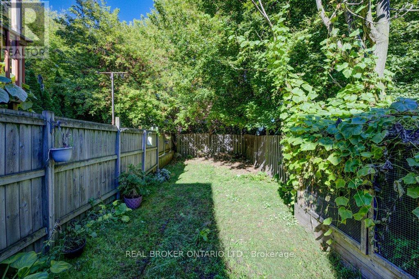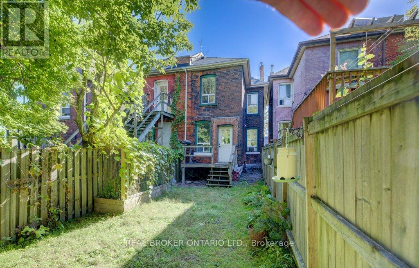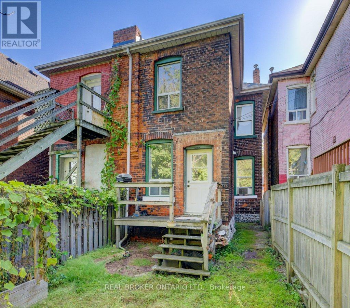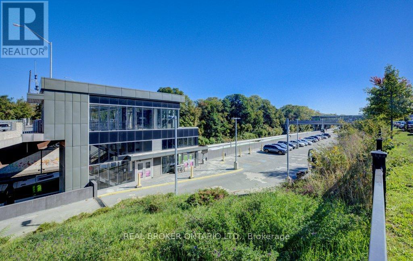297 Bay Street N Hamilton, Ontario L8L 1M2
$2,500 Monthly
Welcome to 297 Bay Street North! This beautifully maintained 2-bedroom + den semi-detached home with an additional loft is ideally located just steps from Pier 4 Park and the West Harbour GO Station. Offering a perfect blend of charm and modern convenience, this home features carpet-free main and upper levels (carpet only on the stairs), exposed brick accents, and built-in kitchen appliances. The spacious main floor features an open living and dining combo, creating a comfortable and inviting space for everyday living. Upstairs, you'll find two generous bedrooms, a den, and a loft area that can easily serve as a home office, cozy lounge, or additional bedroom. The fully fenced backyard provides a private outdoor space for relaxing or entertaining. Located in a vibrant, walkable neighbourhood close to schools, parks, trails, public transit, and local amenities, this home offers easy access to everything Hamilton's North End has to offer. Beautifully kept, move-in ready, and full of character. Preferred 1224 month lease. Seeking AAA tenants, ideally young executive(s). (id:60365)
Property Details
| MLS® Number | X12447785 |
| Property Type | Single Family |
| Community Name | Central |
| AmenitiesNearBy | Marina, Public Transit, Schools, Park |
| Features | Level |
| Structure | Deck |
Building
| BathroomTotal | 1 |
| BedroomsAboveGround | 2 |
| BedroomsTotal | 2 |
| Age | 100+ Years |
| Appliances | Water Heater, Dishwasher, Dryer, Stove, Washer, Refrigerator |
| BasementType | Full |
| ConstructionStyleAttachment | Semi-detached |
| ExteriorFinish | Brick |
| FireProtection | Smoke Detectors |
| FoundationType | Block, Insulated Concrete Forms |
| HeatingFuel | Natural Gas |
| HeatingType | Forced Air |
| StoriesTotal | 2 |
| SizeInterior | 1100 - 1500 Sqft |
| Type | House |
| UtilityWater | Municipal Water |
Parking
| No Garage |
Land
| Acreage | No |
| FenceType | Fenced Yard |
| LandAmenities | Marina, Public Transit, Schools, Park |
| Sewer | Sanitary Sewer |
| SizeIrregular | 17 X 100.2 Acre ; See Ealtor Remarks |
| SizeTotalText | 17 X 100.2 Acre ; See Ealtor Remarks|under 1/2 Acre |
| SurfaceWater | Lake/pond |
Rooms
| Level | Type | Length | Width | Dimensions |
|---|---|---|---|---|
| Second Level | Den | 1.55 m | 3.1 m | 1.55 m x 3.1 m |
| Second Level | Primary Bedroom | 4.44 m | 3.43 m | 4.44 m x 3.43 m |
| Second Level | Bedroom 2 | 2.59 m | 3.43 m | 2.59 m x 3.43 m |
| Third Level | Loft | 3.66 m | 3.96 m | 3.66 m x 3.96 m |
| Main Level | Living Room | 3.4 m | 7.59 m | 3.4 m x 7.59 m |
| Main Level | Kitchen | 2097 m | 4.04 m | 2097 m x 4.04 m |
https://www.realtor.ca/real-estate/28957782/297-bay-street-n-hamilton-central-central
Audrey Bailey
Broker
130 King St West #1900d
Toronto, Ontario M5X 1E3

