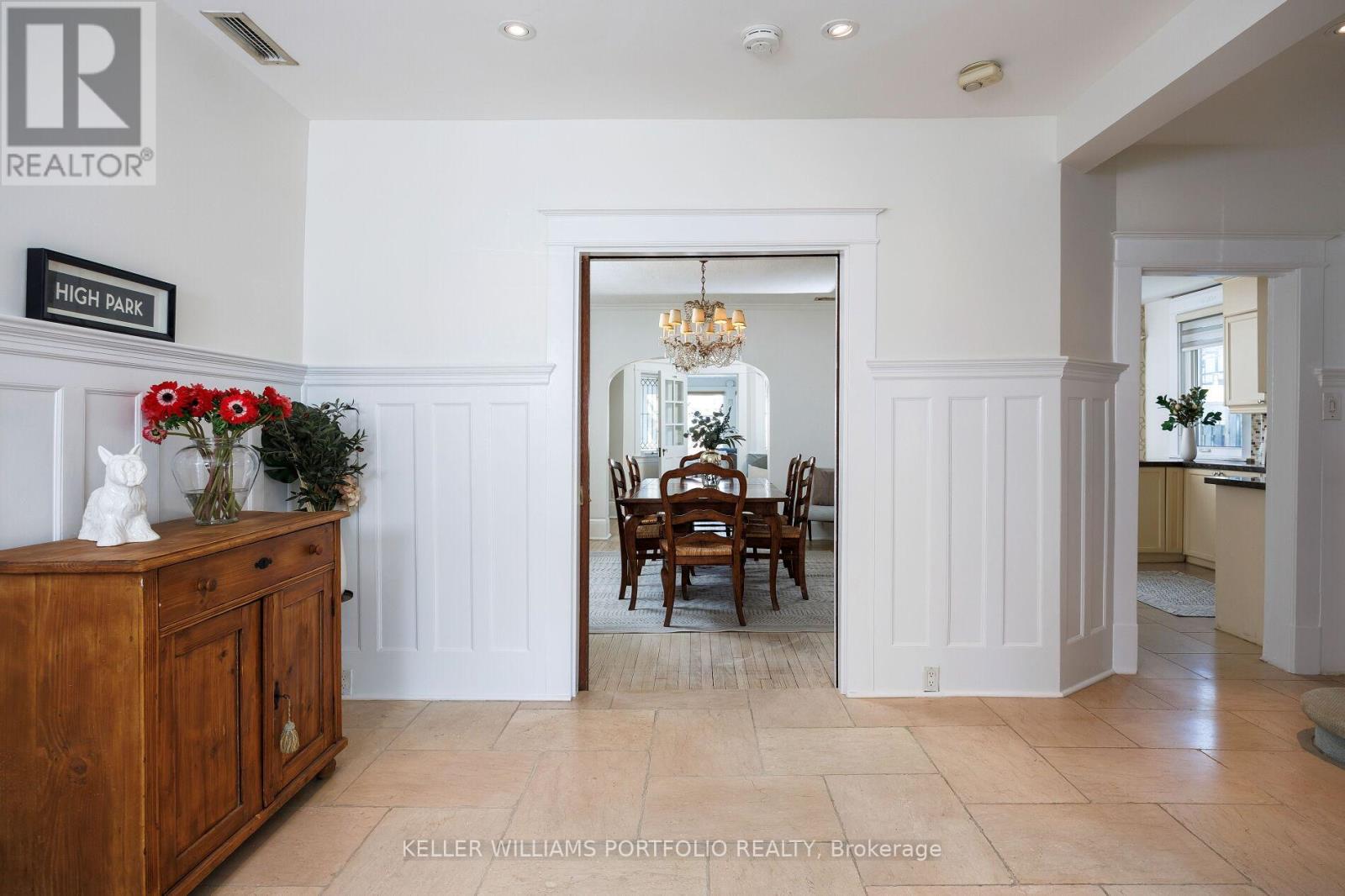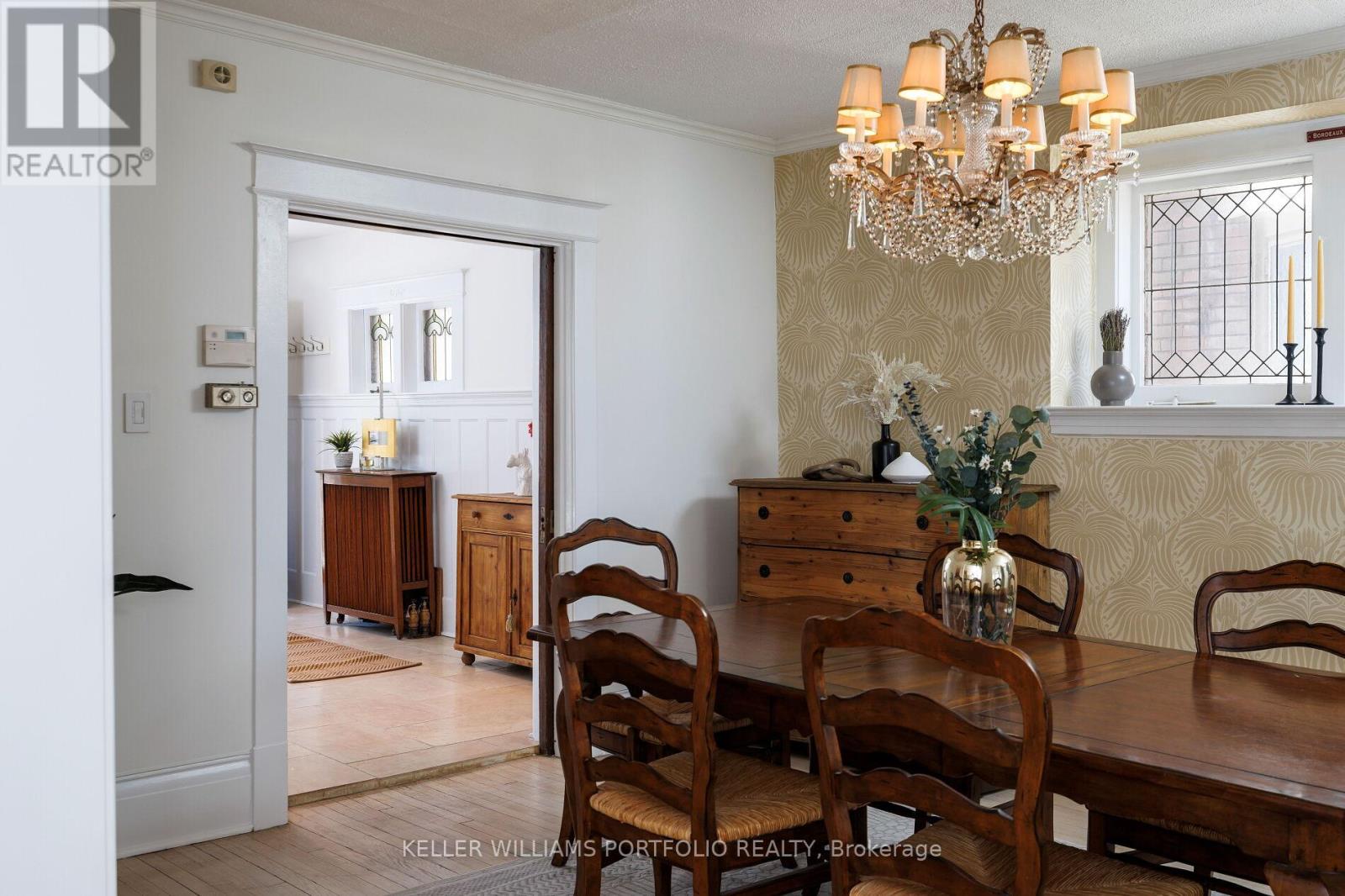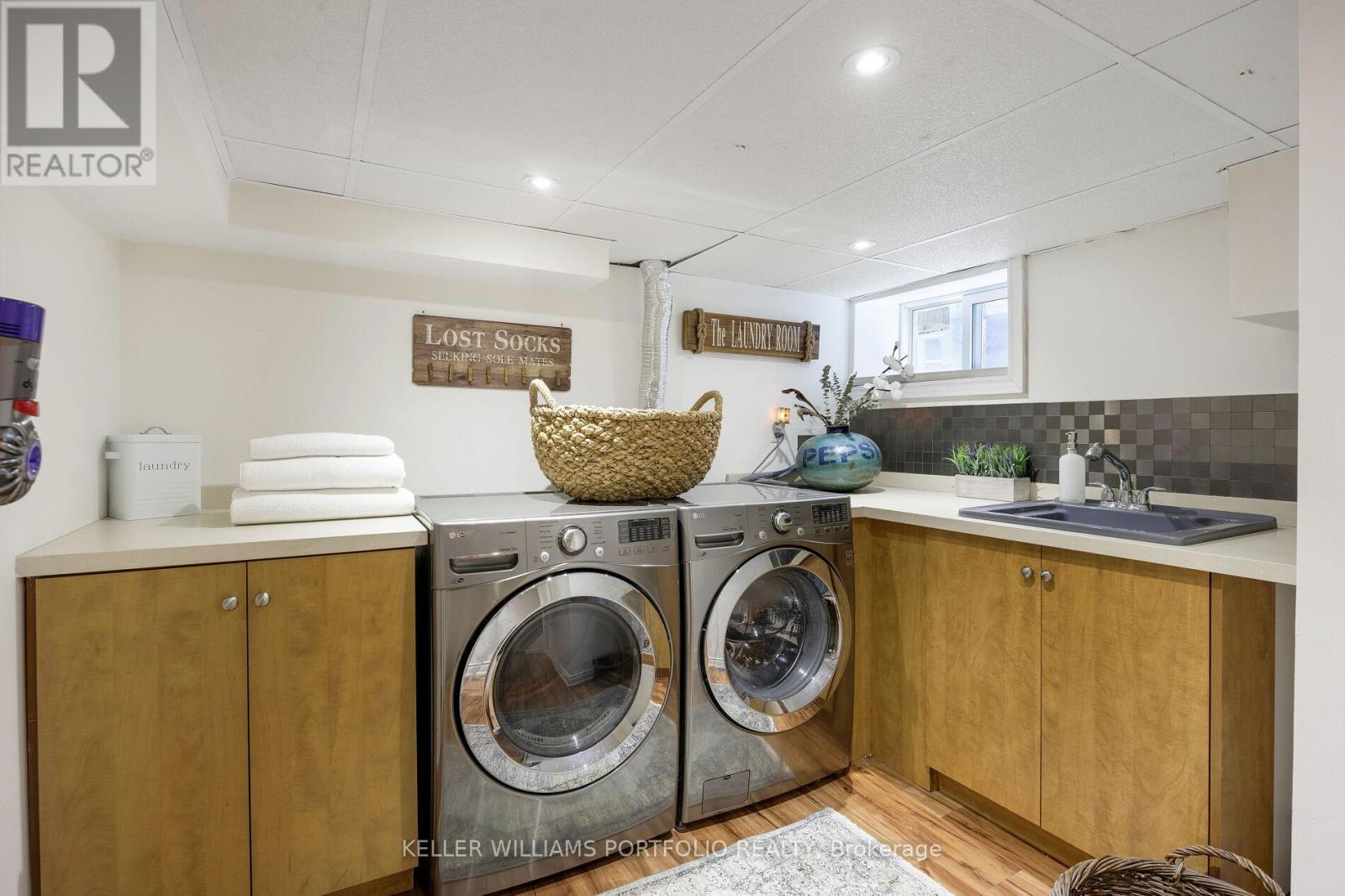296 Wright Avenue Toronto, Ontario M6R 1L9
$2,793,000
A Gorgeous Classic on Wright Avenue! This Large 5-Bedroom, 3-Bathroom Home, Located just Steps from High Park is Sure to Delight. Charming Details like Stained Glass, Leaded Glass Windows, and Multiple Chandeliers, Showcase the Home's Timeless Elegance. The Spacious Layout Effortlessly Connects the Grand Foyer, Living Room, Dining Room, Alcove, Sun Room and Kitchen, Creating a Flowing Sense of Space that Continues throughout. The Second Floor Bath is a Sanctuary with a Deep Soaker Tub, the Perfect Place to Unwind after a Busy Day. Perfectly Situated near High Park, and all the Wonderful Amenities Roncesvalles has to Offer. This Home is Deluxe in Every Way and a Must See! (id:60365)
Open House
This property has open houses!
2:00 pm
Ends at:4:00 pm
Property Details
| MLS® Number | W12068256 |
| Property Type | Single Family |
| Community Name | High Park-Swansea |
| AmenitiesNearBy | Hospital, Park, Public Transit, Schools |
| ParkingSpaceTotal | 1 |
| Structure | Deck, Patio(s), Porch, Shed |
Building
| BathroomTotal | 3 |
| BedroomsAboveGround | 5 |
| BedroomsTotal | 5 |
| Age | 100+ Years |
| Amenities | Fireplace(s) |
| Appliances | Water Heater, Dishwasher, Dryer, Microwave, Stove, Washer, Window Coverings, Refrigerator |
| BasementDevelopment | Finished |
| BasementType | N/a (finished) |
| ConstructionStyleAttachment | Detached |
| CoolingType | Central Air Conditioning, Air Exchanger |
| ExteriorFinish | Brick |
| FireplacePresent | Yes |
| FlooringType | Hardwood, Carpeted, Marble, Laminate |
| FoundationType | Stone |
| HalfBathTotal | 1 |
| HeatingFuel | Natural Gas |
| HeatingType | Radiant Heat |
| StoriesTotal | 3 |
| SizeInterior | 2000 - 2500 Sqft |
| Type | House |
| UtilityWater | Municipal Water |
Parking
| No Garage |
Land
| Acreage | No |
| FenceType | Fenced Yard |
| LandAmenities | Hospital, Park, Public Transit, Schools |
| LandscapeFeatures | Landscaped |
| Sewer | Sanitary Sewer |
| SizeDepth | 130 Ft |
| SizeFrontage | 30 Ft |
| SizeIrregular | 30 X 130 Ft |
| SizeTotalText | 30 X 130 Ft |
Rooms
| Level | Type | Length | Width | Dimensions |
|---|---|---|---|---|
| Second Level | Primary Bedroom | 3.2 m | 4.57 m | 3.2 m x 4.57 m |
| Second Level | Bedroom 2 | 3.14 m | 4.5 m | 3.14 m x 4.5 m |
| Second Level | Bedroom 3 | 3.34 m | 4.1 m | 3.34 m x 4.1 m |
| Second Level | Bathroom | 2.19 m | 4.23 m | 2.19 m x 4.23 m |
| Second Level | Office | 4.43 m | 2.35 m | 4.43 m x 2.35 m |
| Third Level | Bedroom 4 | 4.12 m | 4.31 m | 4.12 m x 4.31 m |
| Third Level | Bedroom 5 | 3.8 m | 4.43 m | 3.8 m x 4.43 m |
| Third Level | Bathroom | 1.56 m | 3.19 m | 1.56 m x 3.19 m |
| Basement | Recreational, Games Room | 3.04 m | 8.48 m | 3.04 m x 8.48 m |
| Basement | Laundry Room | 2.93 m | 2.1 m | 2.93 m x 2.1 m |
| Basement | Bathroom | 1.29 m | 1.88 m | 1.29 m x 1.88 m |
| Main Level | Living Room | 4.41 m | 4.08 m | 4.41 m x 4.08 m |
| Main Level | Dining Room | 3.68 m | 4.57 m | 3.68 m x 4.57 m |
| Main Level | Kitchen | 2.9 m | 4.25 m | 2.9 m x 4.25 m |
| Main Level | Foyer | 2.2 m | 2.07 m | 2.2 m x 2.07 m |
| Main Level | Solarium | 5.13 m | 2.96 m | 5.13 m x 2.96 m |
Michael Cambridge
Salesperson
3284 Yonge Street #100
Toronto, Ontario M4N 3M7



















































