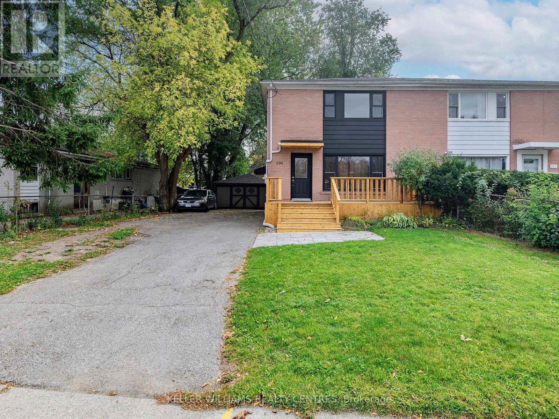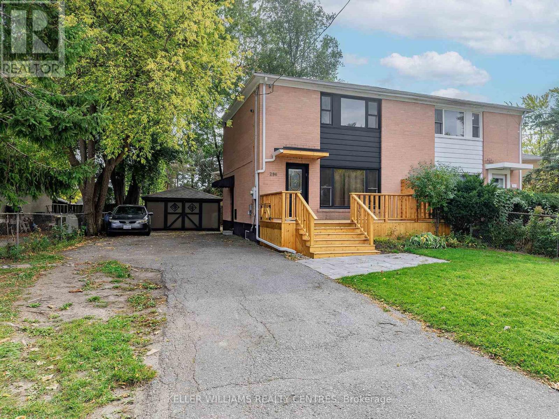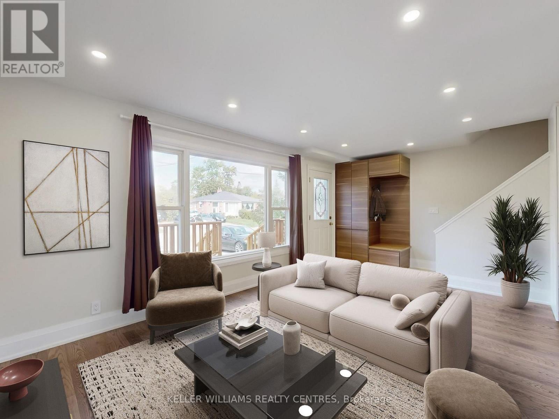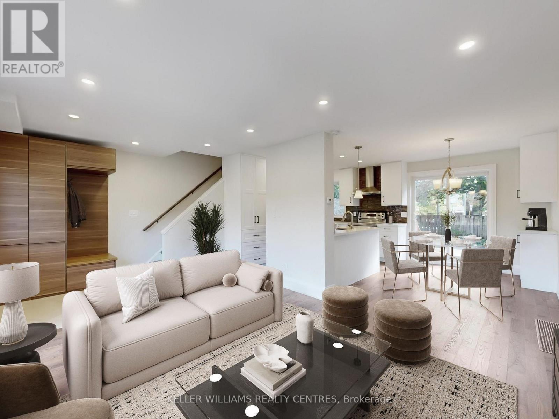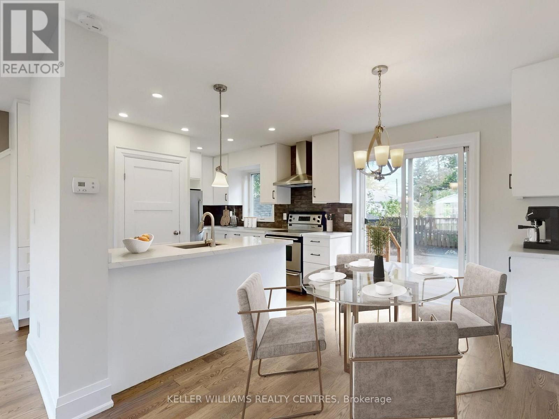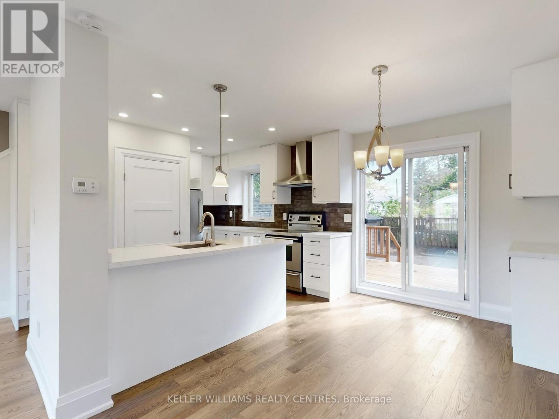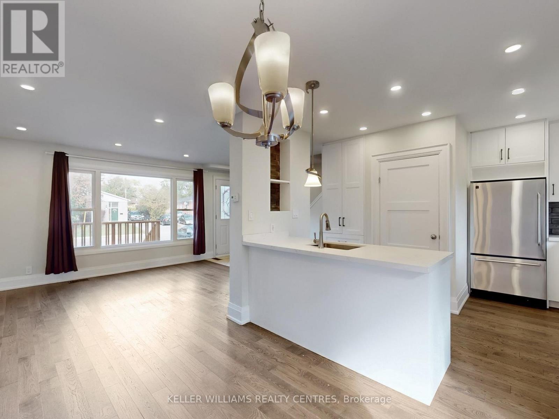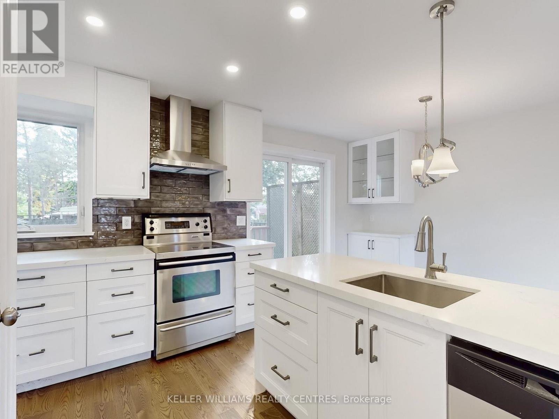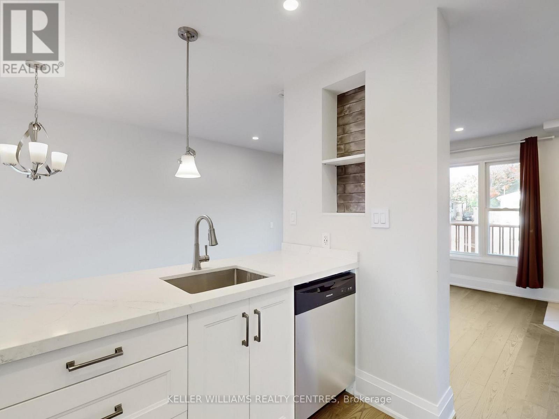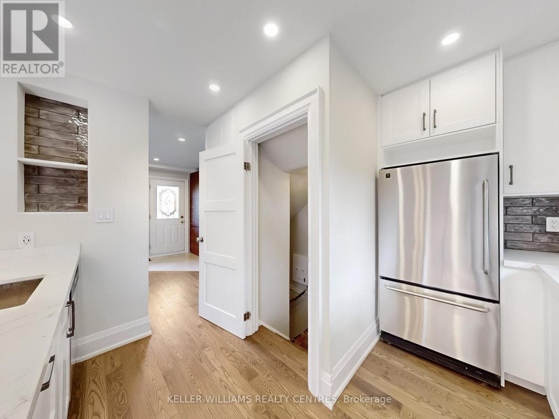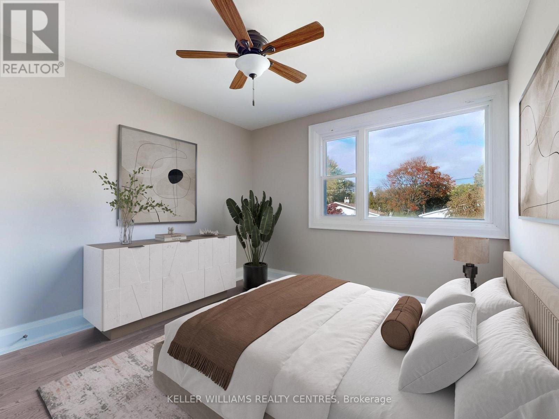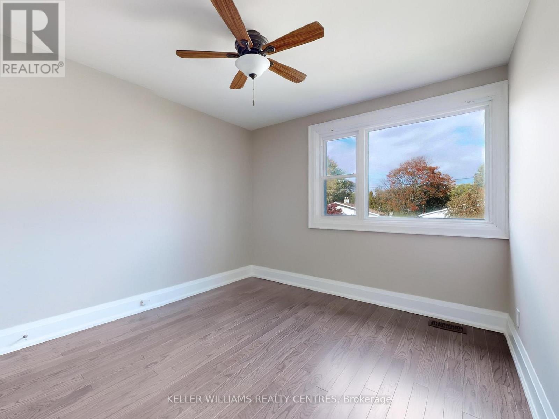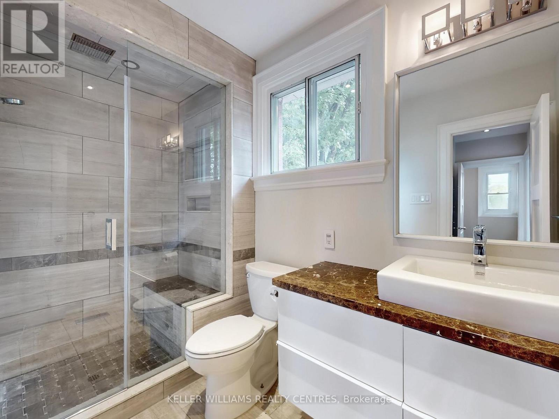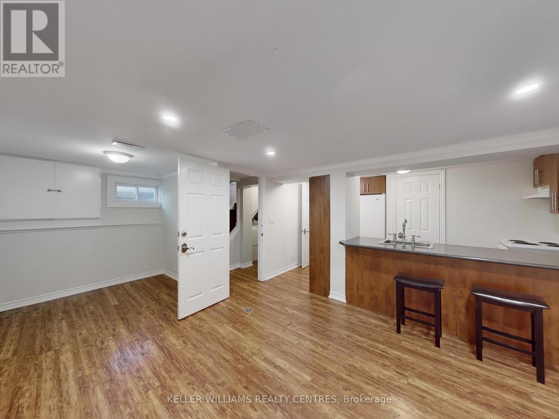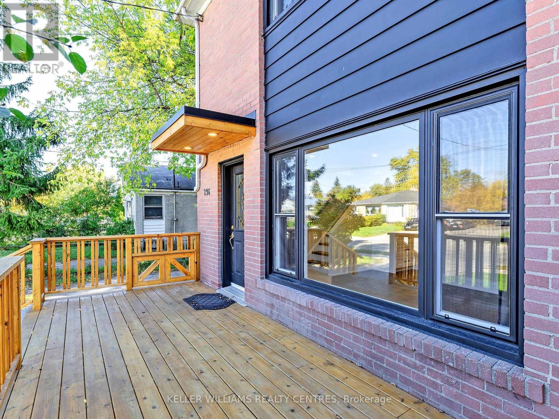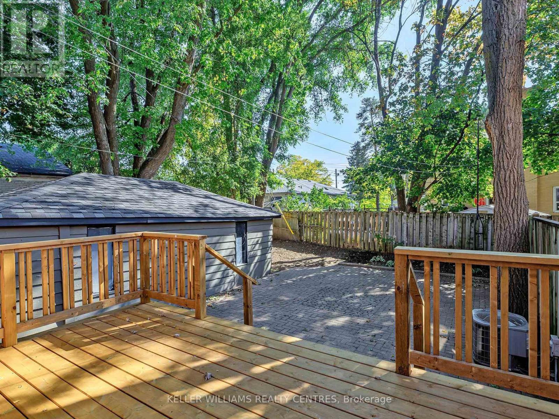296 Taylor Mills Drive N Richmond Hill, Ontario L4G 2T9
$848,000
First-Time Buyer Gem! Packed with value, this entry-level home has never been on the market before! Thoughtfully updated throughout, it features a renovated open concept kitchen with stainless steel appliances, pull-out pot drawers, pantry, backsplash, flat ceilings, and pot lights. Enjoy new hardwood flooring, baseboards, doors, and frames, plus an updated bathroom and newer windows and doors. Step outside onto two new decks and a private backyard. The home also offers a separate side entrance to a bachelor apartment with a 4-piece bath, ideal for extended family or rental potential. With an extra-wide 46 ft frontage, there's ample parking for everyone along with an oversized 20 x13 workshop/garage, there's room for all your seasonal toys or hobbies. (id:60365)
Property Details
| MLS® Number | N12467821 |
| Property Type | Single Family |
| Community Name | Crosby |
| AmenitiesNearBy | Hospital, Public Transit, Schools |
| CommunityFeatures | Community Centre |
| EquipmentType | Water Heater |
| Features | Carpet Free |
| ParkingSpaceTotal | 4 |
| RentalEquipmentType | Water Heater |
| Structure | Deck |
Building
| BathroomTotal | 2 |
| BedroomsAboveGround | 3 |
| BedroomsTotal | 3 |
| Appliances | Dishwasher, Dryer, Stove, Washer, Window Coverings, Refrigerator |
| BasementFeatures | Apartment In Basement, Separate Entrance |
| BasementType | N/a |
| ConstructionStyleAttachment | Semi-detached |
| CoolingType | Central Air Conditioning |
| ExteriorFinish | Brick |
| FlooringType | Hardwood, Laminate |
| FoundationType | Concrete |
| HeatingFuel | Natural Gas |
| HeatingType | Forced Air |
| StoriesTotal | 2 |
| SizeInterior | 700 - 1100 Sqft |
| Type | House |
| UtilityWater | Municipal Water |
Parking
| Detached Garage | |
| Garage |
Land
| Acreage | No |
| FenceType | Fenced Yard |
| LandAmenities | Hospital, Public Transit, Schools |
| Sewer | Sanitary Sewer |
| SizeDepth | 100 Ft |
| SizeFrontage | 46 Ft ,1 In |
| SizeIrregular | 46.1 X 100 Ft ; 30.51 East Side / 27.95 West Side |
| SizeTotalText | 46.1 X 100 Ft ; 30.51 East Side / 27.95 West Side |
Rooms
| Level | Type | Length | Width | Dimensions |
|---|---|---|---|---|
| Second Level | Primary Bedroom | 3.3 m | 3.1 m | 3.3 m x 3.1 m |
| Second Level | Bedroom 2 | 3.1 m | 2.7 m | 3.1 m x 2.7 m |
| Second Level | Bedroom 3 | 2.8 m | 2.6 m | 2.8 m x 2.6 m |
| Basement | Kitchen | 2.3 m | 1.9 m | 2.3 m x 1.9 m |
| Basement | Living Room | 5.8 m | 3.2 m | 5.8 m x 3.2 m |
| Ground Level | Kitchen | 3.65 m | 3.31 m | 3.65 m x 3.31 m |
| Ground Level | Dining Room | 3.6 m | 2.4 m | 3.6 m x 2.4 m |
| Ground Level | Living Room | 5 m | 3.45 m | 5 m x 3.45 m |
https://www.realtor.ca/real-estate/29001683/296-taylor-mills-drive-n-richmond-hill-crosby-crosby
Cecilia Silbernagel
Salesperson
117 Wellington St E
Aurora, Ontario L4G 1H9
Dylan Silbernagel
Salesperson
117 Wellington St E
Aurora, Ontario L4G 1H9

