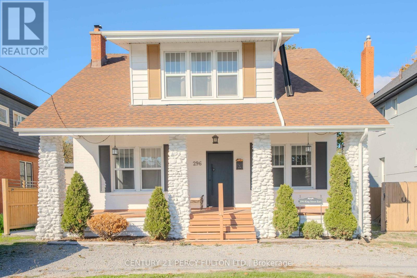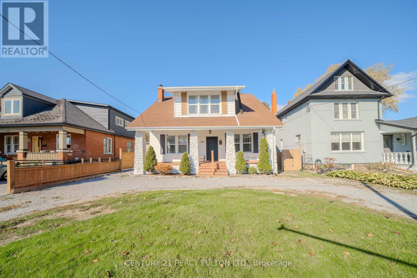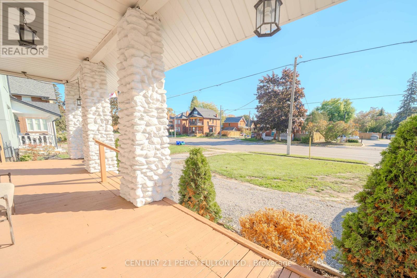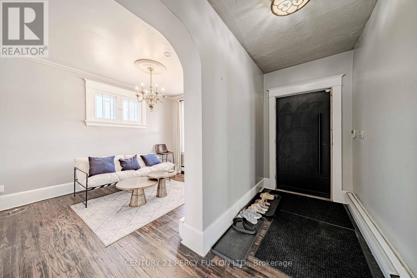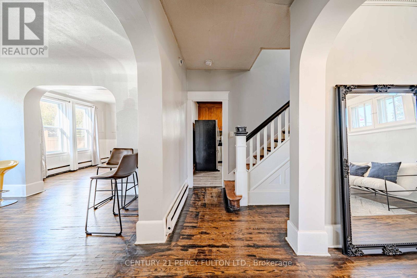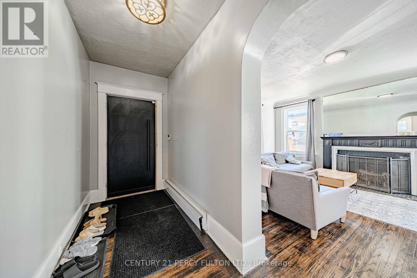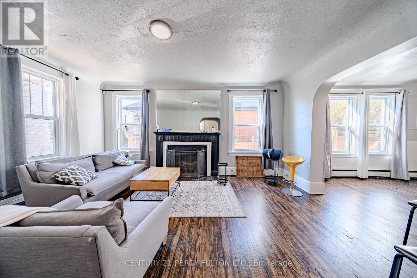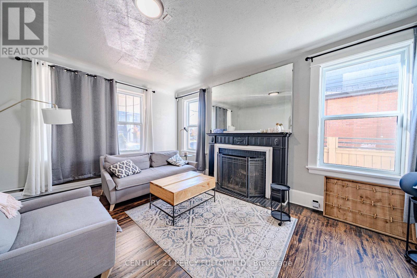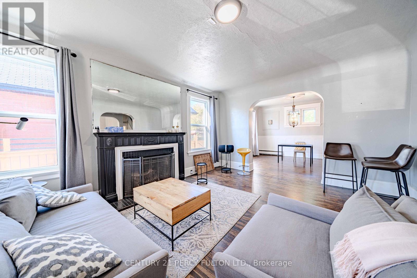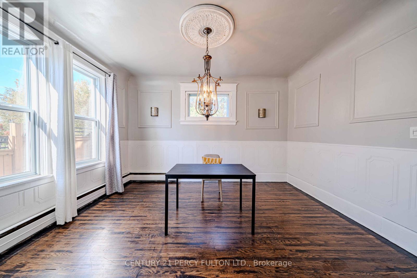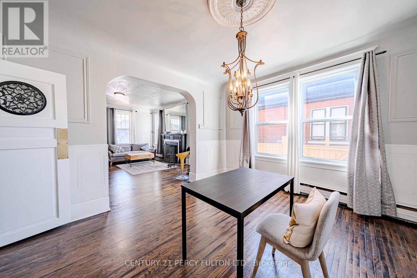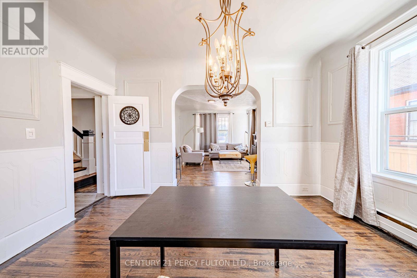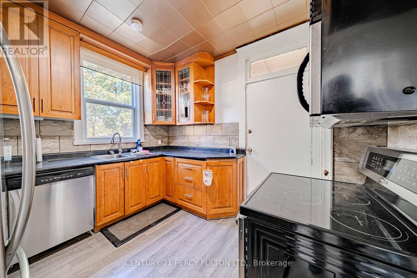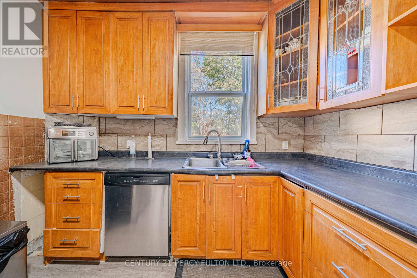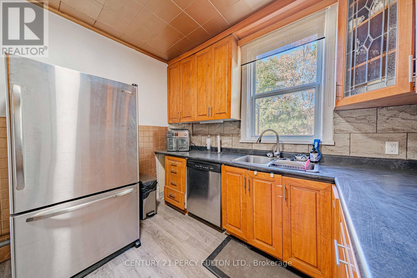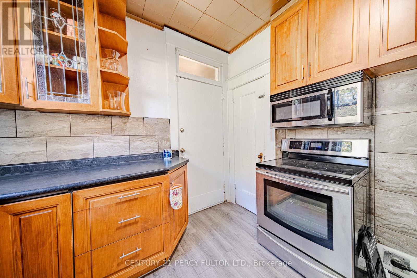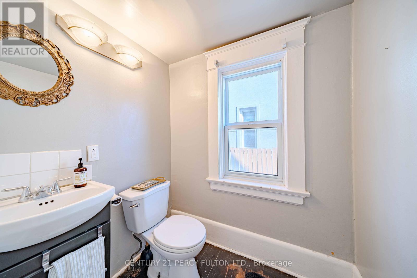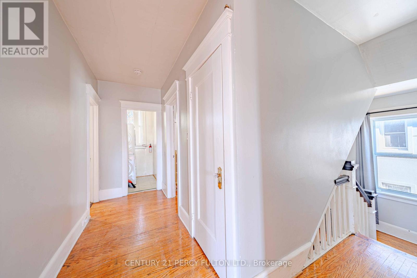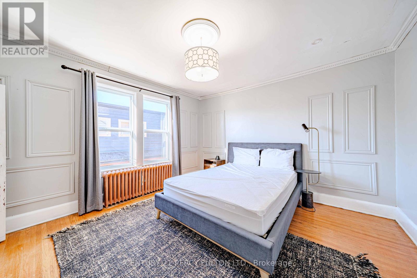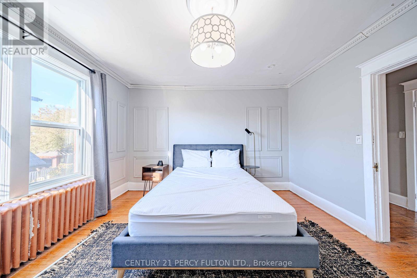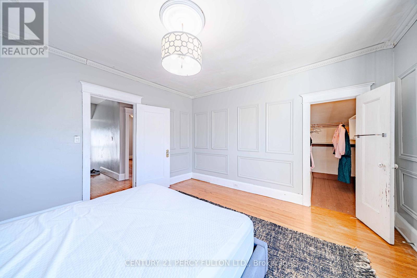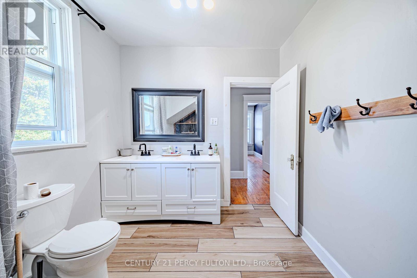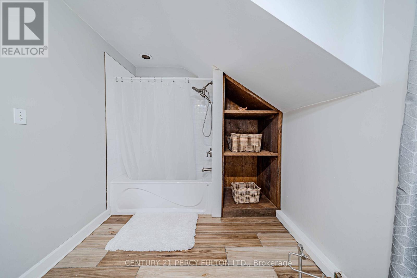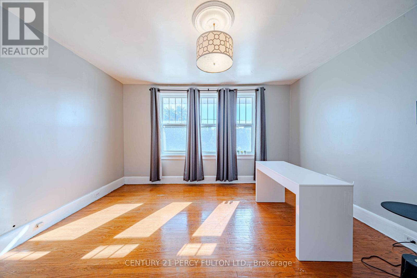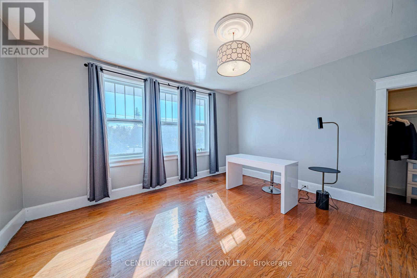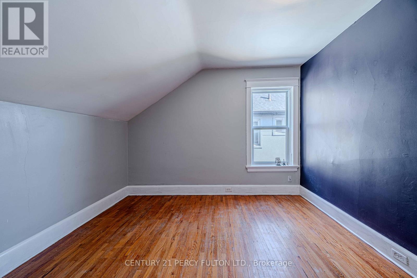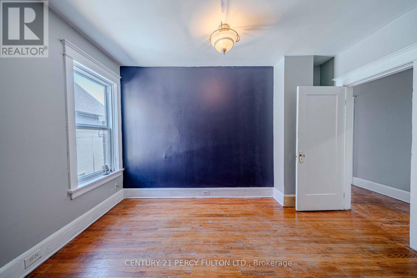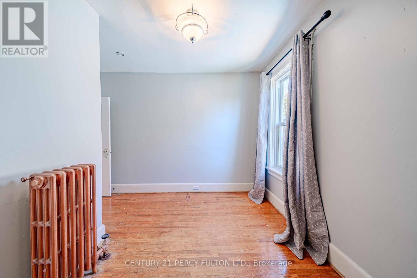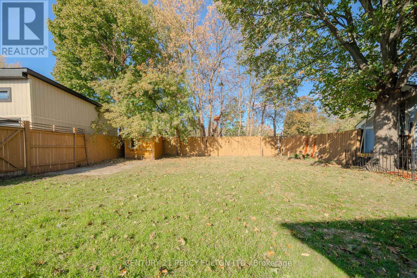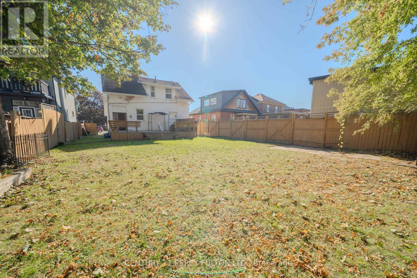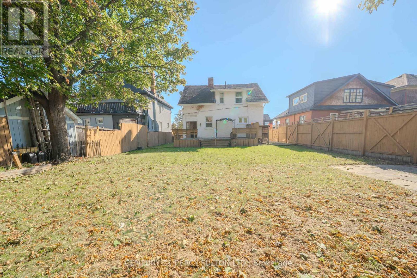296 King Street E Oshawa, Ontario L1H 1C8
$649,800
Charming and spacious 4-bedroom home in a prime central Oshawa location, just steps to everyday amenities and only minutes to Hwy 401, Costco, transit and shopping. This character-filled property offers 9 ft ceilings, hardwood floors, generous principal rooms and a cozy fireplace, creating a warm and inviting atmosphere throughout. The large fenced backyard provides an ideal space for children and pets, while the third-floor loft offers excellent potential for a home office, studio, playroom or future additional living space. With ample parking and exceptional walkability, this home delivers the perfect blend of charm, comfort and everyday convenience. (id:60365)
Property Details
| MLS® Number | E12491208 |
| Property Type | Single Family |
| Community Name | Central |
| AmenitiesNearBy | Place Of Worship, Public Transit, Schools |
| CommunityFeatures | Community Centre |
| Features | Irregular Lot Size, Carpet Free |
| ParkingSpaceTotal | 5 |
Building
| BathroomTotal | 2 |
| BedroomsAboveGround | 4 |
| BedroomsTotal | 4 |
| BasementDevelopment | Partially Finished |
| BasementFeatures | Separate Entrance |
| BasementType | N/a (partially Finished), N/a |
| ConstructionStyleAttachment | Detached |
| CoolingType | None |
| FireplacePresent | Yes |
| FlooringType | Hardwood, Tile |
| FoundationType | Stone |
| HalfBathTotal | 1 |
| HeatingFuel | Natural Gas |
| HeatingType | Radiant Heat |
| StoriesTotal | 2 |
| SizeInterior | 2000 - 2500 Sqft |
| Type | House |
| UtilityWater | Municipal Water |
Parking
| No Garage |
Land
| Acreage | No |
| LandAmenities | Place Of Worship, Public Transit, Schools |
| Sewer | Sanitary Sewer |
| SizeDepth | 156 Ft |
| SizeFrontage | 50 Ft |
| SizeIrregular | 50 X 156 Ft |
| SizeTotalText | 50 X 156 Ft |
Rooms
| Level | Type | Length | Width | Dimensions |
|---|---|---|---|---|
| Second Level | Primary Bedroom | 3.88 m | 4.14 m | 3.88 m x 4.14 m |
| Second Level | Bedroom 2 | 2.3 m | 4.23 m | 2.3 m x 4.23 m |
| Second Level | Bedroom 3 | 3.77 m | 2.3 m | 3.77 m x 2.3 m |
| Second Level | Bedroom 4 | 3.75 m | 3.49 m | 3.75 m x 3.49 m |
| Second Level | Laundry Room | 1.3 m | 1.5 m | 1.3 m x 1.5 m |
| Third Level | Loft | 8.1 m | 4.6 m | 8.1 m x 4.6 m |
| Basement | Recreational, Games Room | 8.7 m | 3.9 m | 8.7 m x 3.9 m |
| Ground Level | Living Room | 5.35 m | 4.18 m | 5.35 m x 4.18 m |
| Ground Level | Dining Room | 4.2 m | 3.6 m | 4.2 m x 3.6 m |
| Ground Level | Kitchen | 3.1 m | 3.13 m | 3.1 m x 3.13 m |
| Ground Level | Family Room | 3.82 m | 3 m | 3.82 m x 3 m |
https://www.realtor.ca/real-estate/29048411/296-king-street-e-oshawa-central-central
Tom Joseph
Broker
2911 Kennedy Road
Toronto, Ontario M1V 1S8

