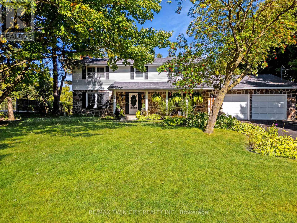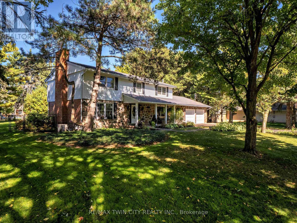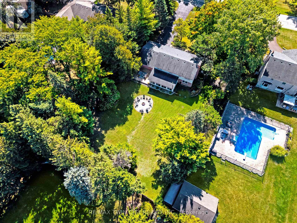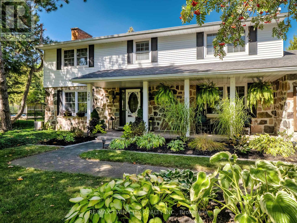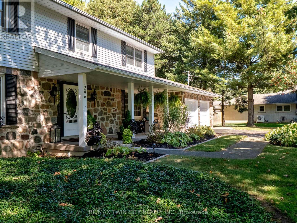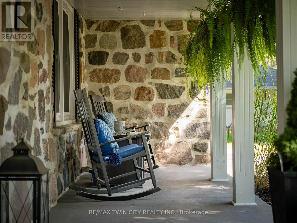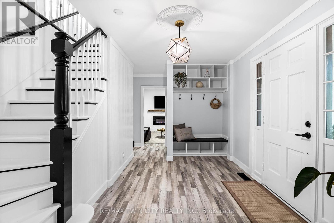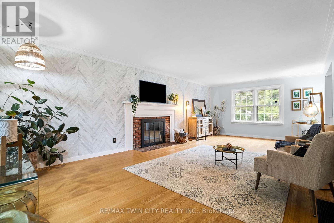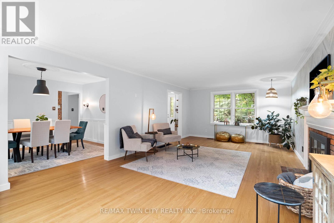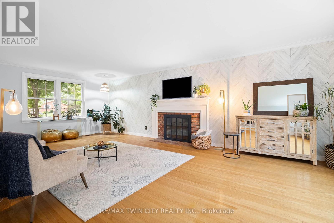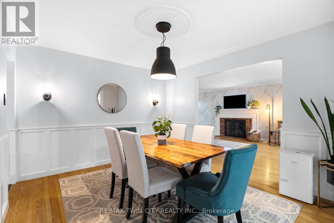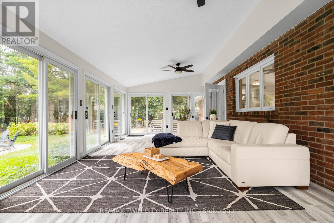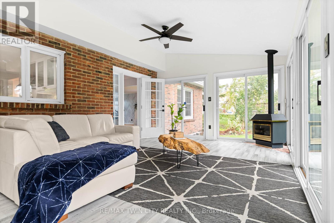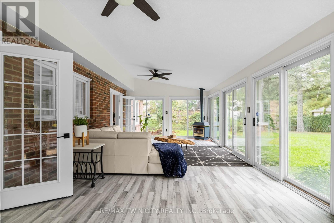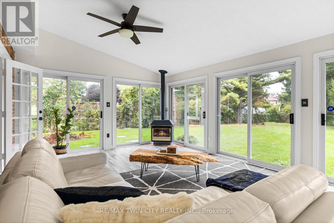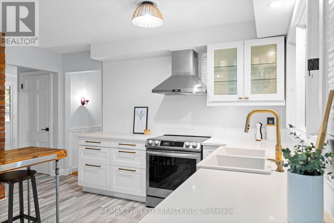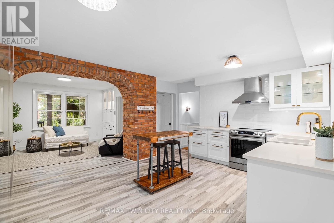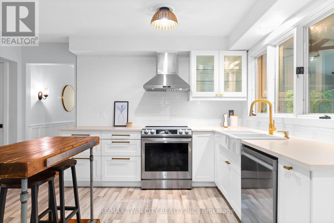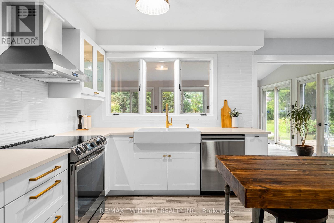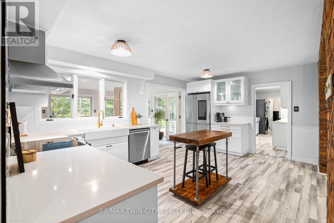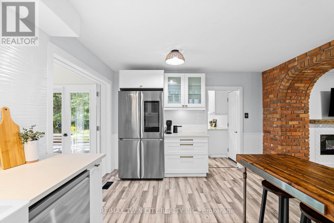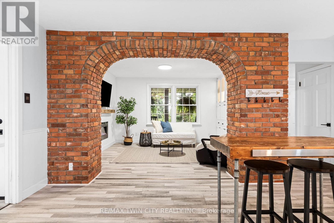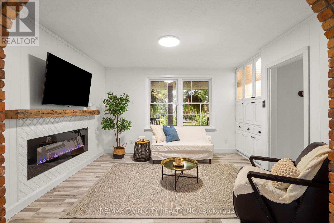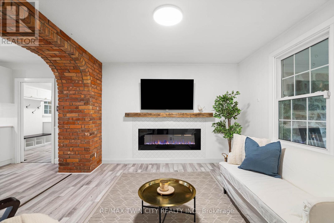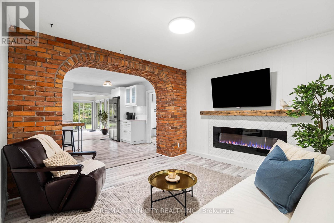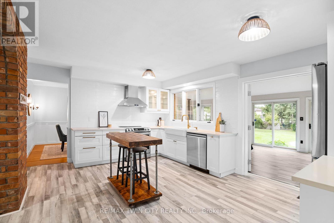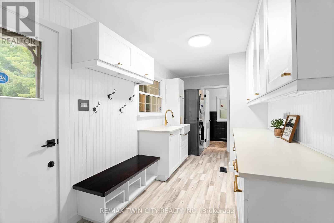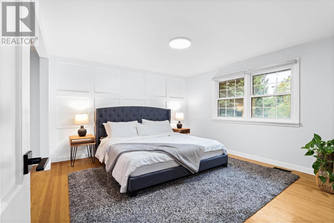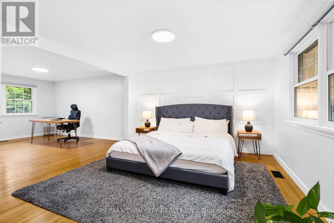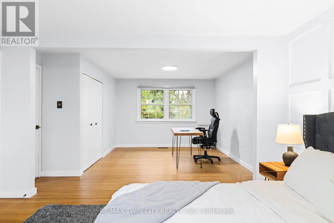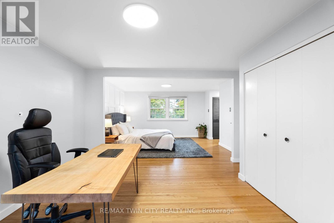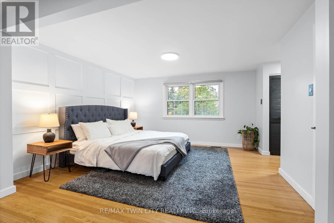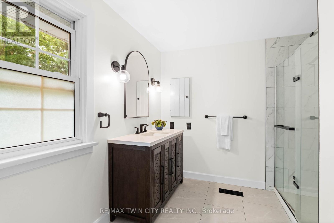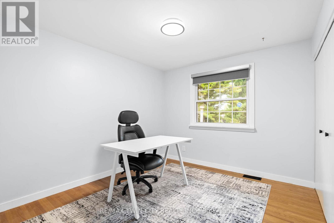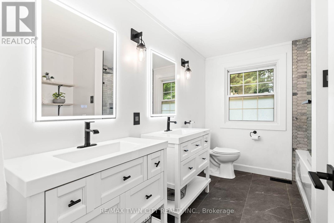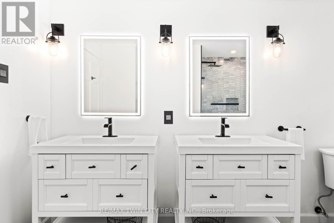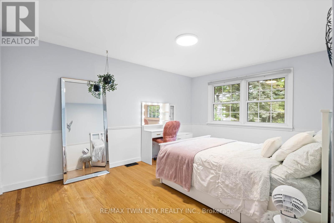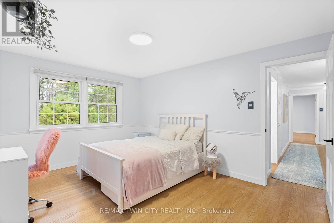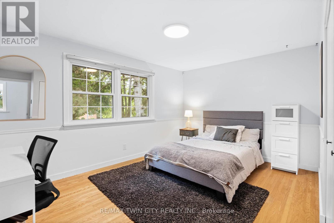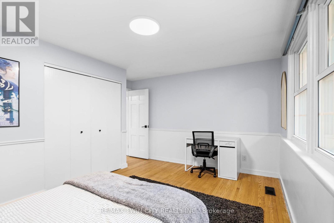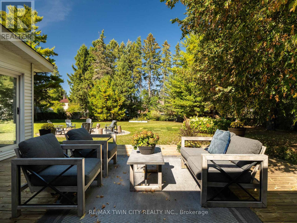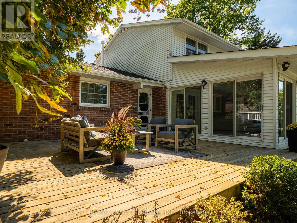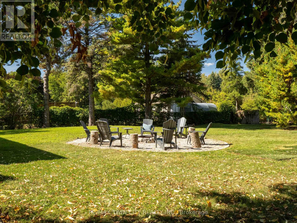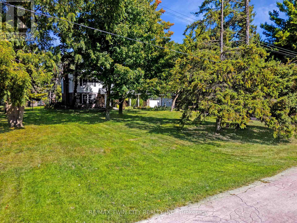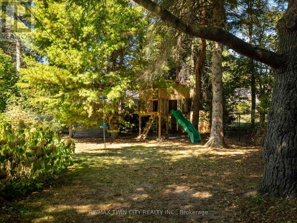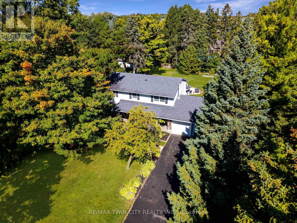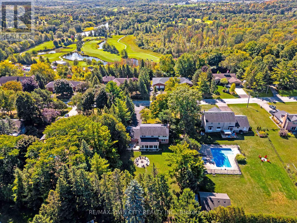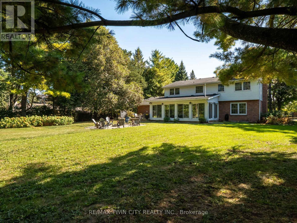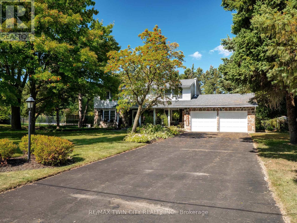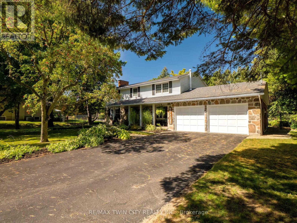296 Edgehill Drive Kitchener, Ontario N2P 2C9
$1,499,900
Welcome to 296 Edgehill Drive! A beautifully updated family home on a rare, expansive .67-acre lot in desirable Pioneer Tower. Offering 3,100 sq. ft. above grade plus a finished basement, this property pairs a prime location steps from River Edge Golf Course and minutes to Highway 401 with extensive upgrades throughout - including a brand new septic system (August 2025). Check out our Top 6 Reasons this home could be the one for you:#6: PRESTIGIOUS PIONEER TOWER: Set across from River Edge Golf Course, the quiet, established neighbourhood is one of Kitchener's most sought after. You're minutes to the 401, Costco, nature trails, and Chicopee Ski Hill. #5: CURB APPEAL & LOT: An extended driveway sets the home back from the road, creating privacy right from the approach. With a double car garage with epoxy flooring, and a charming covered front porch, the curb appeal is undeniable. Out back, the huge fully-fenced yard is built for both relaxation and play featuring a deck, fire pit, play structure, & a bright sunroom that overlooks it all. Mature trees frame the space, offering shade, privacy, & plenty of room for kids or pets to run free. #4: SPACIOUS MAIN FLOOR: Inside, is a stylish foyer, elegant living and dining areas, and an updated custom mudroom with built-in storage and smart washer/dryer. A bright four-season sunroom with fireplace overlooks the backyard.#3: UPDATED KITCHEN: Completely refinished with modern cabinetry, quartz countertops, smart stainless-steel appliances, and subway tile backsplash the kitchen is as functional as it is stylish. The open flow into the dining area and sunroom makes it the true heart of the home. #2: BEDROOMS & BATHROOMS: Upstairs you'll find 4 spacious bedrooms (with potential to convert into 5) and a fully renovated 5-pc main bath. The spacious primary suite includes a renovated 3-piece ensuite with shower.#1: FINISHED BASEMENT: The basement offers a large rec room, with space for a workshop or home gym. (id:60365)
Property Details
| MLS® Number | X12435022 |
| Property Type | Single Family |
| AmenitiesNearBy | Golf Nearby, Ski Area |
| CommunityFeatures | School Bus |
| Features | Sump Pump |
| ParkingSpaceTotal | 12 |
| Structure | Deck, Shed |
Building
| BathroomTotal | 3 |
| BedroomsAboveGround | 4 |
| BedroomsTotal | 4 |
| Age | 51 To 99 Years |
| Amenities | Fireplace(s) |
| Appliances | Garage Door Opener Remote(s), Water Heater, Water Softener, Dishwasher, Dryer, Garage Door Opener, Hood Fan, Stove, Washer, Window Coverings, Refrigerator |
| BasementDevelopment | Finished |
| BasementType | Full (finished) |
| CeilingType | Suspended Ceiling |
| ConstructionStatus | Insulation Upgraded |
| ConstructionStyleAttachment | Detached |
| CoolingType | Central Air Conditioning |
| ExteriorFinish | Brick, Stone |
| FireProtection | Smoke Detectors |
| FireplacePresent | Yes |
| FoundationType | Poured Concrete |
| HalfBathTotal | 1 |
| HeatingFuel | Natural Gas |
| HeatingType | Forced Air |
| StoriesTotal | 2 |
| SizeInterior | 3000 - 3500 Sqft |
| Type | House |
| UtilityWater | Drilled Well |
Parking
| Attached Garage | |
| Garage | |
| Tandem |
Land
| Acreage | No |
| FenceType | Fully Fenced, Fenced Yard |
| LandAmenities | Golf Nearby, Ski Area |
| Sewer | Septic System |
| SizeDepth | 248 Ft |
| SizeFrontage | 132 Ft |
| SizeIrregular | 132 X 248 Ft ; 122.71 X 238.48 X 132.23 X 224.17 |
| SizeTotalText | 132 X 248 Ft ; 122.71 X 238.48 X 132.23 X 224.17 |
| SurfaceWater | River/stream |
| ZoningDescription | Res - 1 |
Rooms
| Level | Type | Length | Width | Dimensions |
|---|---|---|---|---|
| Second Level | Other | 4.32 m | 4.09 m | 4.32 m x 4.09 m |
| Second Level | Primary Bedroom | 3.84 m | 5.74 m | 3.84 m x 5.74 m |
| Second Level | Bedroom 2 | 3.91 m | 4.29 m | 3.91 m x 4.29 m |
| Second Level | Bedroom 3 | 4.32 m | 3.23 m | 4.32 m x 3.23 m |
| Second Level | Bedroom 4 | 3.25 m | 2.97 m | 3.25 m x 2.97 m |
| Basement | Cold Room | 1.8 m | 8.33 m | 1.8 m x 8.33 m |
| Basement | Recreational, Games Room | 4.8 m | 12.52 m | 4.8 m x 12.52 m |
| Basement | Other | 2.51 m | 12.62 m | 2.51 m x 12.62 m |
| Basement | Utility Room | 3.2 m | 6.71 m | 3.2 m x 6.71 m |
| Ground Level | Dining Room | 3.99 m | 3.35 m | 3.99 m x 3.35 m |
| Ground Level | Family Room | 3.96 m | 4.44 m | 3.96 m x 4.44 m |
| Ground Level | Foyer | 3.58 m | 4.75 m | 3.58 m x 4.75 m |
| Ground Level | Kitchen | 3.99 m | 5.08 m | 3.99 m x 5.08 m |
| Ground Level | Laundry Room | 2.34 m | 5.03 m | 2.34 m x 5.03 m |
| Ground Level | Living Room | 7.72 m | 4.17 m | 7.72 m x 4.17 m |
| Ground Level | Sunroom | 4.09 m | 8.2 m | 4.09 m x 8.2 m |
Utilities
| Cable | Available |
| Electricity | Installed |
https://www.realtor.ca/real-estate/28930821/296-edgehill-drive-kitchener
Peter Kostecki
Broker
83 Erb Street W Unit B
Waterloo, Ontario N2L 6C2

