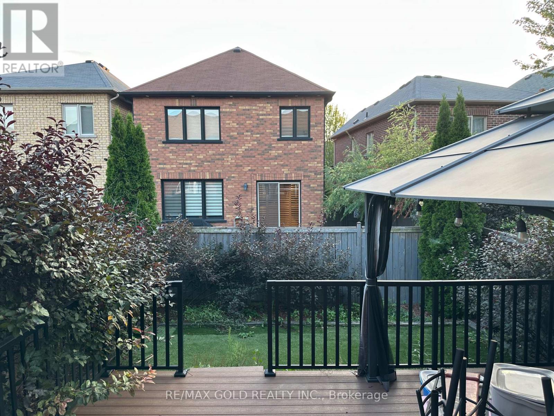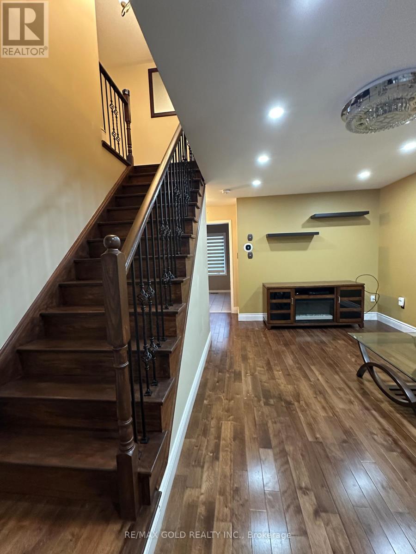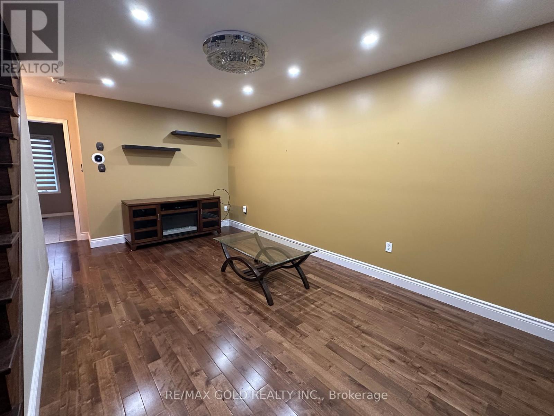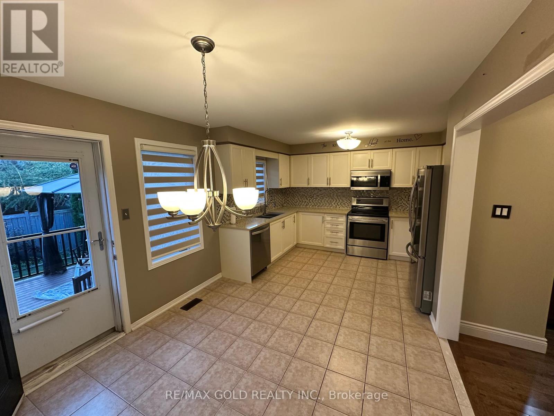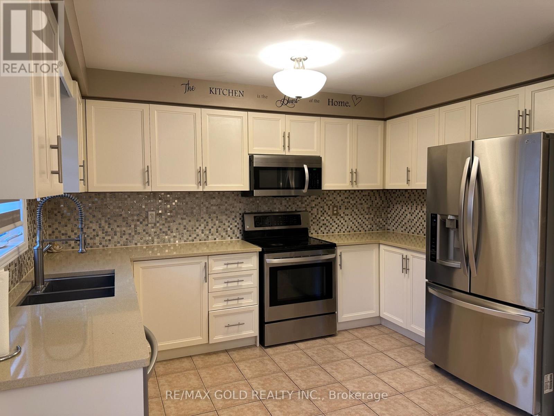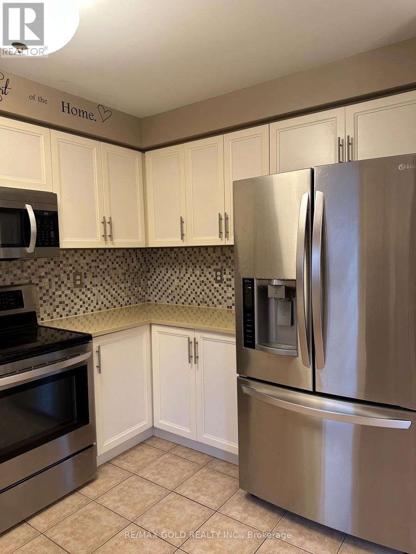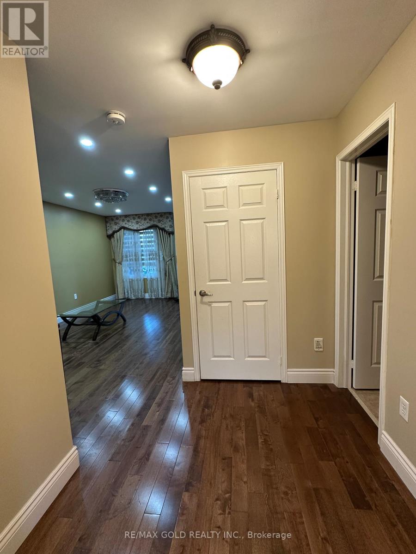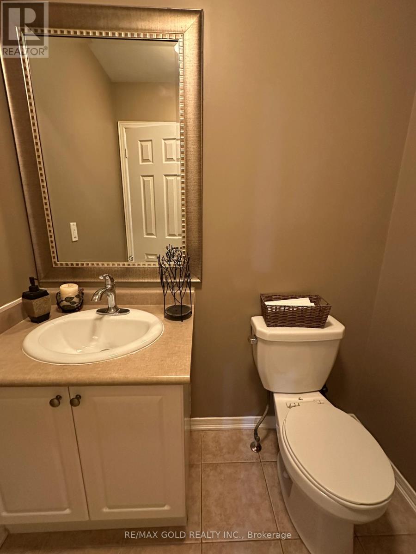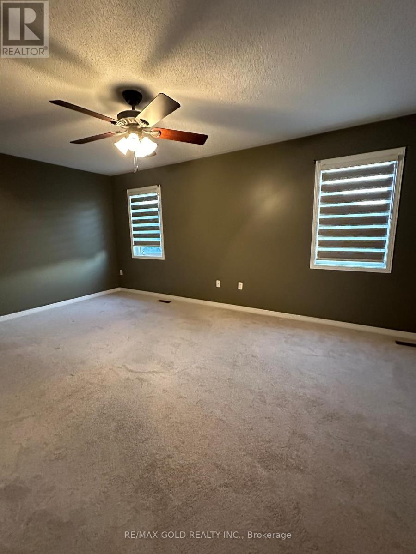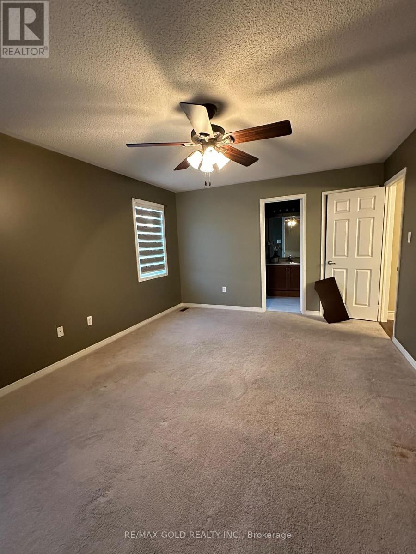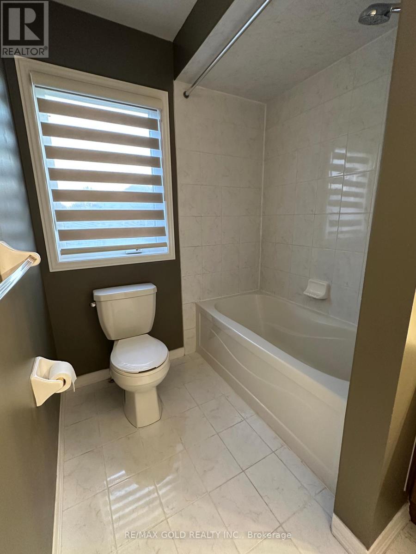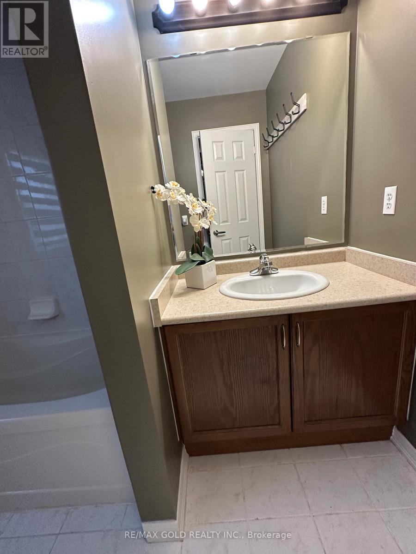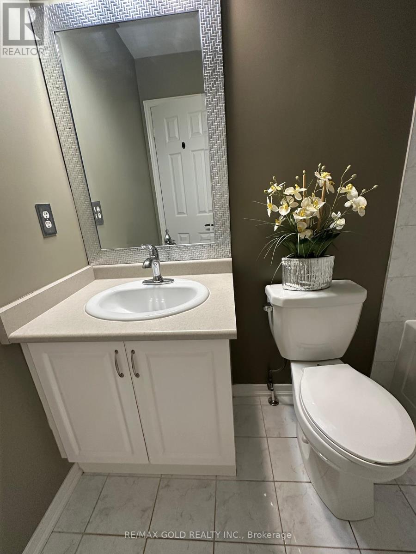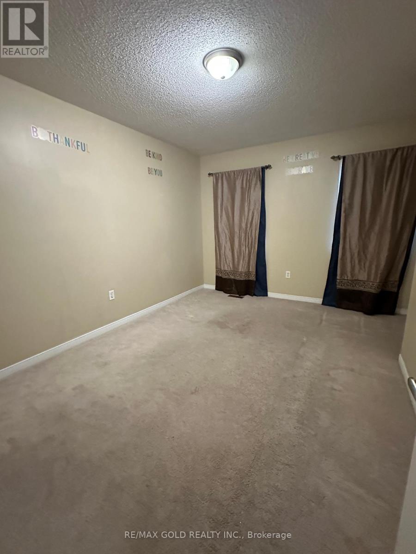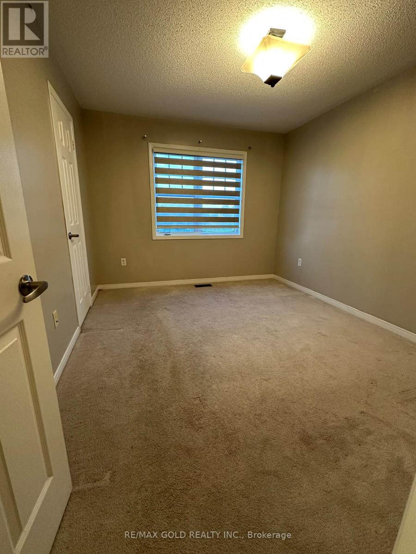296 Duncan Lane Milton, Ontario L9T 7A6
$3,300 Monthly
Beautiful Greenpark-Built Townhome Welcome to this well-maintained townhome, offering a bright open-concept layout with a spacious kitchen, breakfast area, and walkout to a fully fenced backyard featuring a lovely gazebo. The large master bedroom includes a 4-piece ensuite and walk-in closet, while the additional bedrooms are generously sized with plenty of natural light and storage. This home is located in a family-friendly, quiet neighborhood, just steps to grocery stores, schools, and public transit, with quick access to Highway 401.Features: Bright open-concept layout Spacious kitchen with breakfast area Walkout to fenced backyard with gazebo Large master with ensuite & walk-in closet Partially upgraded, well-maintained home Tenant responsible for all utilities Ideal for a professional family looking for comfort and convenience. (id:60365)
Property Details
| MLS® Number | W12416388 |
| Property Type | Single Family |
| Community Name | 1036 - SC Scott |
| AmenitiesNearBy | Golf Nearby, Hospital, Public Transit, Schools |
| CommunityFeatures | Community Centre |
| ParkingSpaceTotal | 3 |
Building
| BathroomTotal | 3 |
| BedroomsAboveGround | 3 |
| BedroomsTotal | 3 |
| BasementDevelopment | Partially Finished |
| BasementType | N/a (partially Finished) |
| ConstructionStyleAttachment | Attached |
| CoolingType | Central Air Conditioning |
| ExteriorFinish | Brick |
| FlooringType | Carpeted, Ceramic |
| FoundationType | Concrete |
| HalfBathTotal | 1 |
| HeatingFuel | Natural Gas |
| HeatingType | Forced Air |
| StoriesTotal | 2 |
| SizeInterior | 1100 - 1500 Sqft |
| Type | Row / Townhouse |
| UtilityWater | Municipal Water |
Parking
| Attached Garage | |
| Garage |
Land
| Acreage | No |
| LandAmenities | Golf Nearby, Hospital, Public Transit, Schools |
| Sewer | Sanitary Sewer |
| SizeDepth | 88 Ft ,7 In |
| SizeFrontage | 24 Ft ,10 In |
| SizeIrregular | 24.9 X 88.6 Ft |
| SizeTotalText | 24.9 X 88.6 Ft |
Rooms
| Level | Type | Length | Width | Dimensions |
|---|---|---|---|---|
| Main Level | Living Room | 3.1 m | 5.43 m | 3.1 m x 5.43 m |
| Main Level | Dining Room | 3.18 m | 3.06 m | 3.18 m x 3.06 m |
| Main Level | Kitchen | 2.66 m | 3.39 m | 2.66 m x 3.39 m |
| Upper Level | Primary Bedroom | 4.88 m | 3.63 m | 4.88 m x 3.63 m |
| Upper Level | Bedroom 2 | 2.95 m | 4.05 m | 2.95 m x 4.05 m |
| Upper Level | Bedroom 3 | 3.03 m | 3.72 m | 3.03 m x 3.72 m |
https://www.realtor.ca/real-estate/28890648/296-duncan-lane-milton-sc-scott-1036-sc-scott
Tatjana Malbasa
Salesperson
5865 Mclaughlin Rd #6
Mississauga, Ontario L5R 1B8

