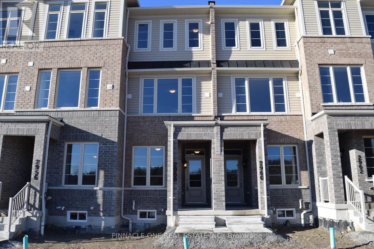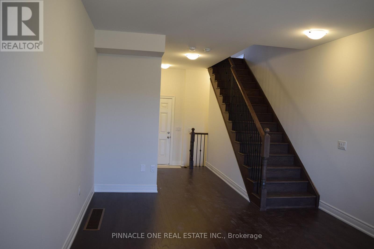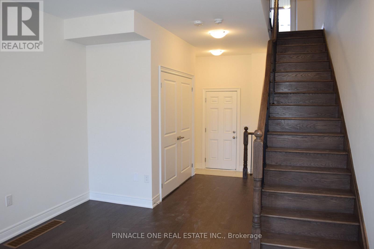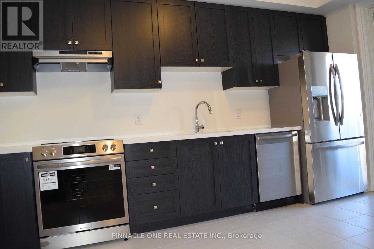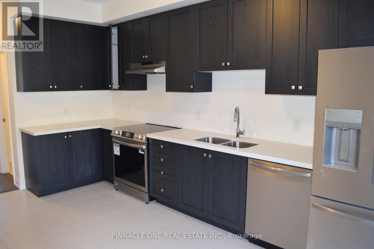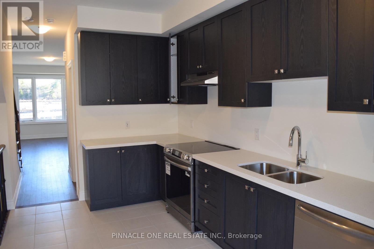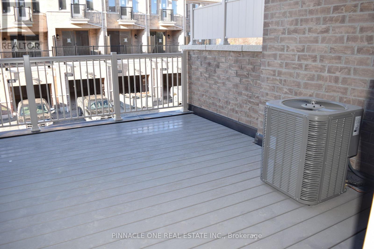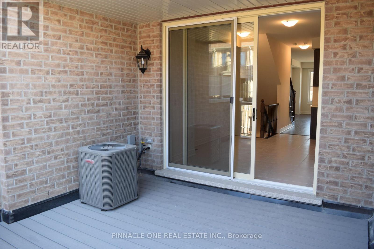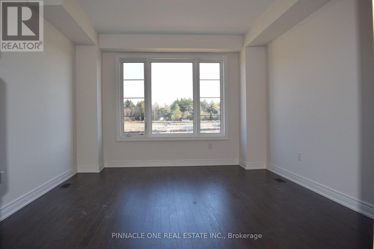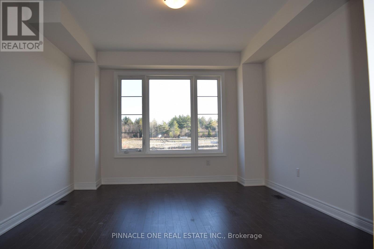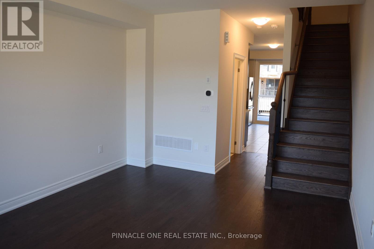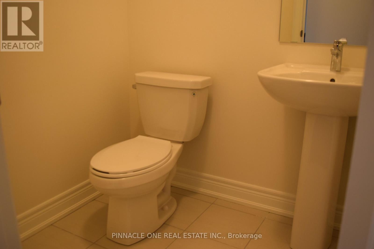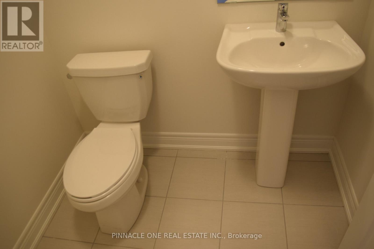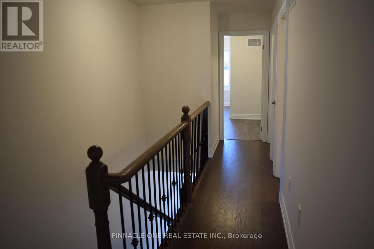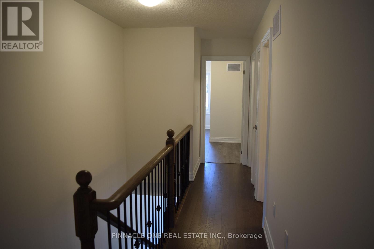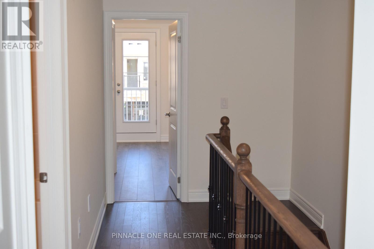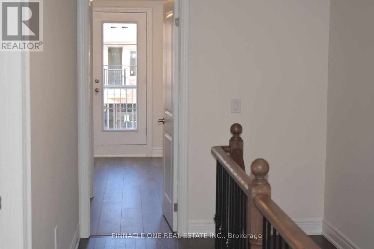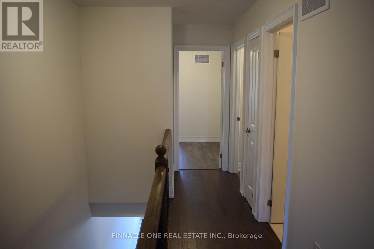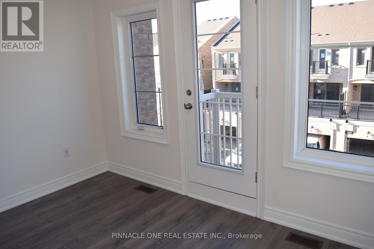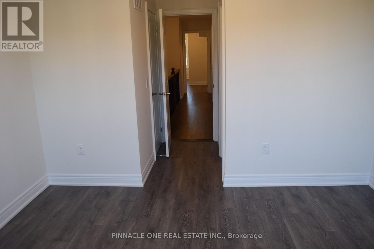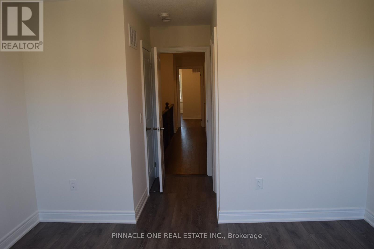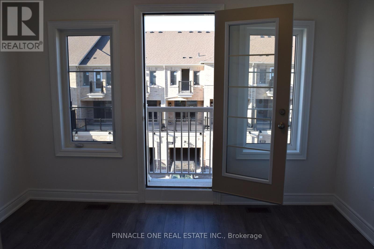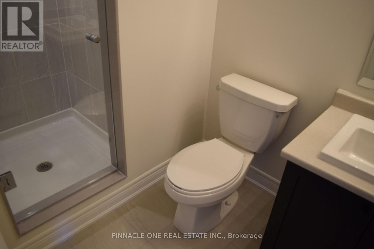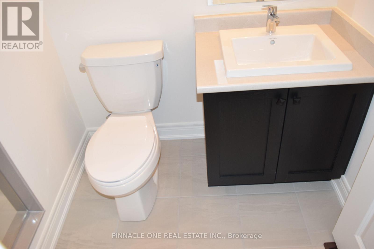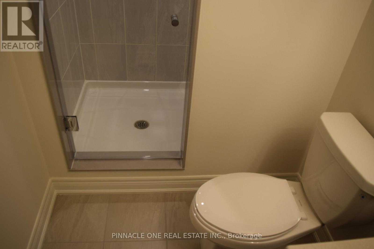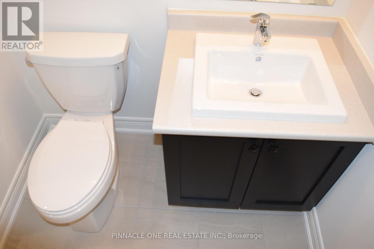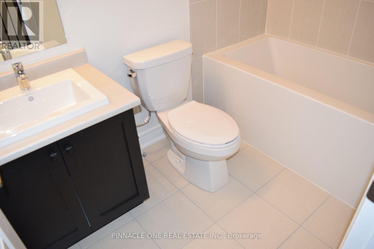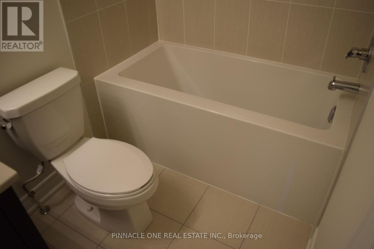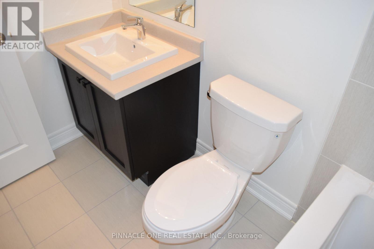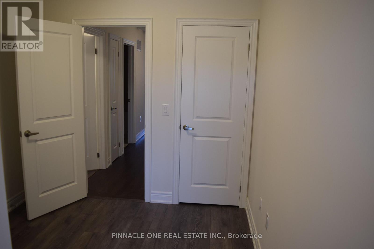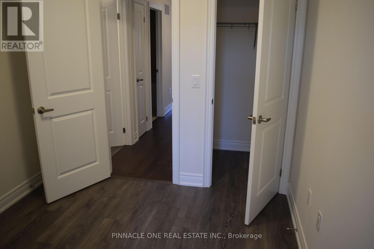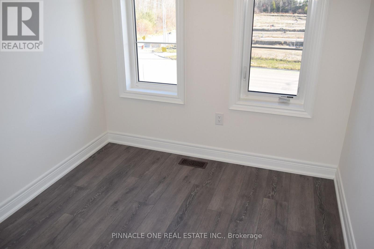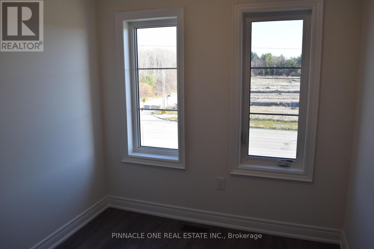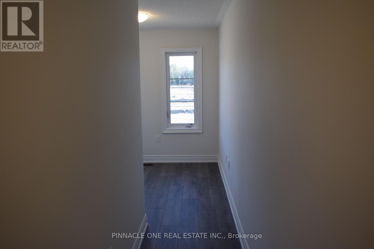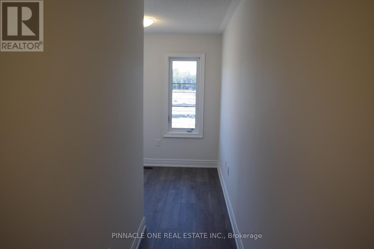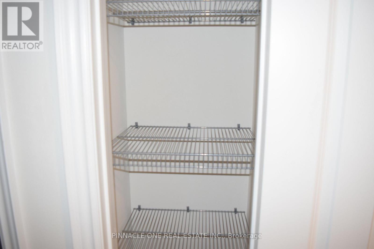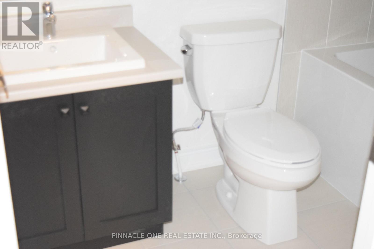2958 Whites Road Pickering, Ontario L1X 0R6
3 Bedroom
3 Bathroom
1500 - 2000 sqft
Central Air Conditioning
Forced Air
$3,000 Monthly
Brand-new, never lived in townhome! Bright and spacious 3 Bedrooms, 2.5 bathrooms, parking space for two car. Prime Location: Just minutes from Hwy 407, Hwy 401. Close to Walking Trails & Parks, Top-rated schools, Pickering Town Centre, GO Station, shopping, restaurants,Open Concept And Ultra Efficient Kitchen With Breakfast/Dining Area. Modern Kitchen With Stainless Steel Appliances. Direct Access To Huge Terrace For BBQ and entertaining. Move In and enjoy! (id:60365)
Property Details
| MLS® Number | E12569866 |
| Property Type | Single Family |
| Community Name | Rural Pickering |
| EquipmentType | Water Heater |
| Features | Carpet Free |
| ParkingSpaceTotal | 2 |
| RentalEquipmentType | Water Heater |
Building
| BathroomTotal | 3 |
| BedroomsAboveGround | 3 |
| BedroomsTotal | 3 |
| Age | New Building |
| BasementDevelopment | Unfinished |
| BasementType | N/a (unfinished) |
| ConstructionStyleAttachment | Attached |
| CoolingType | Central Air Conditioning |
| ExteriorFinish | Brick |
| FlooringType | Hardwood, Tile |
| FoundationType | Concrete |
| HalfBathTotal | 1 |
| HeatingFuel | Natural Gas |
| HeatingType | Forced Air |
| StoriesTotal | 3 |
| SizeInterior | 1500 - 2000 Sqft |
| Type | Row / Townhouse |
| UtilityWater | Municipal Water |
Parking
| Attached Garage | |
| Garage |
Land
| Acreage | No |
| Sewer | Sanitary Sewer |
Rooms
| Level | Type | Length | Width | Dimensions |
|---|---|---|---|---|
| Second Level | Great Room | 4.4 m | 3.76 m | 4.4 m x 3.76 m |
| Second Level | Kitchen | 5.25 m | 3.76 m | 5.25 m x 3.76 m |
| Third Level | Primary Bedroom | 3.76 m | 2.74 m | 3.76 m x 2.74 m |
| Third Level | Bedroom 2 | 2.71 m | 2.44 m | 2.71 m x 2.44 m |
| Third Level | Bedroom 3 | 2.74 m | 2.44 m | 2.74 m x 2.44 m |
| Ground Level | Family Room | 4.21 m | 3.75 m | 4.21 m x 3.75 m |
| Ground Level | Laundry Room | 1.83 m | 1.52 m | 1.83 m x 1.52 m |
https://www.realtor.ca/real-estate/29129928/2958-whites-road-pickering-rural-pickering
Dharshan Gopal
Salesperson
Pinnacle One Real Estate Inc.
65 Fiesta Way
Whitby, Ontario L1P 0H9
65 Fiesta Way
Whitby, Ontario L1P 0H9


