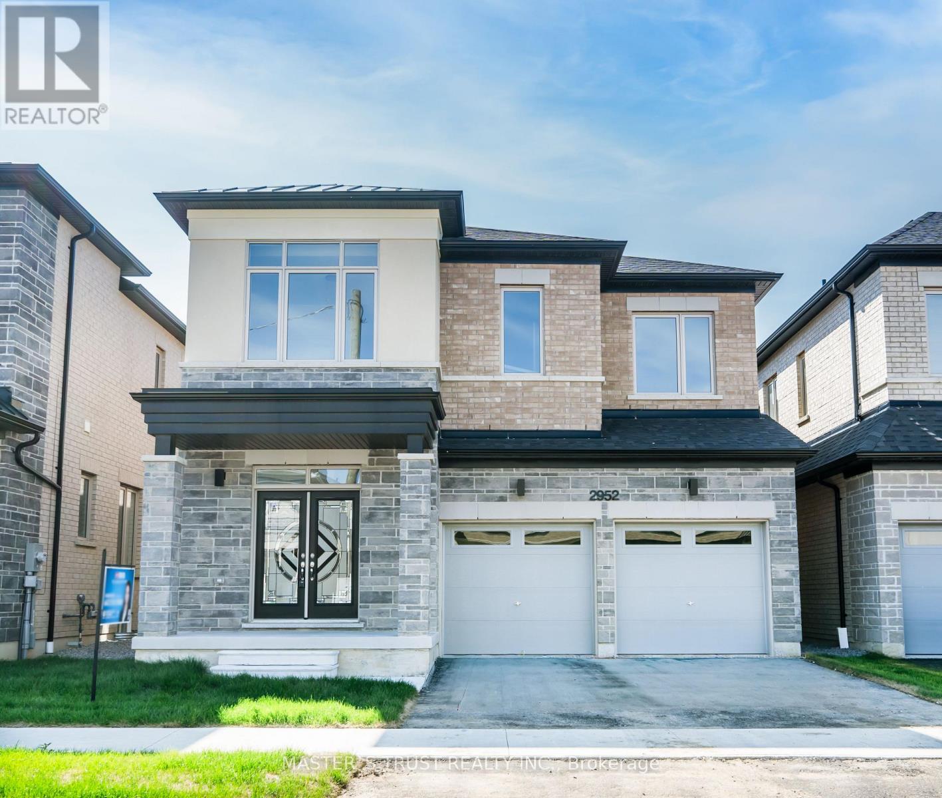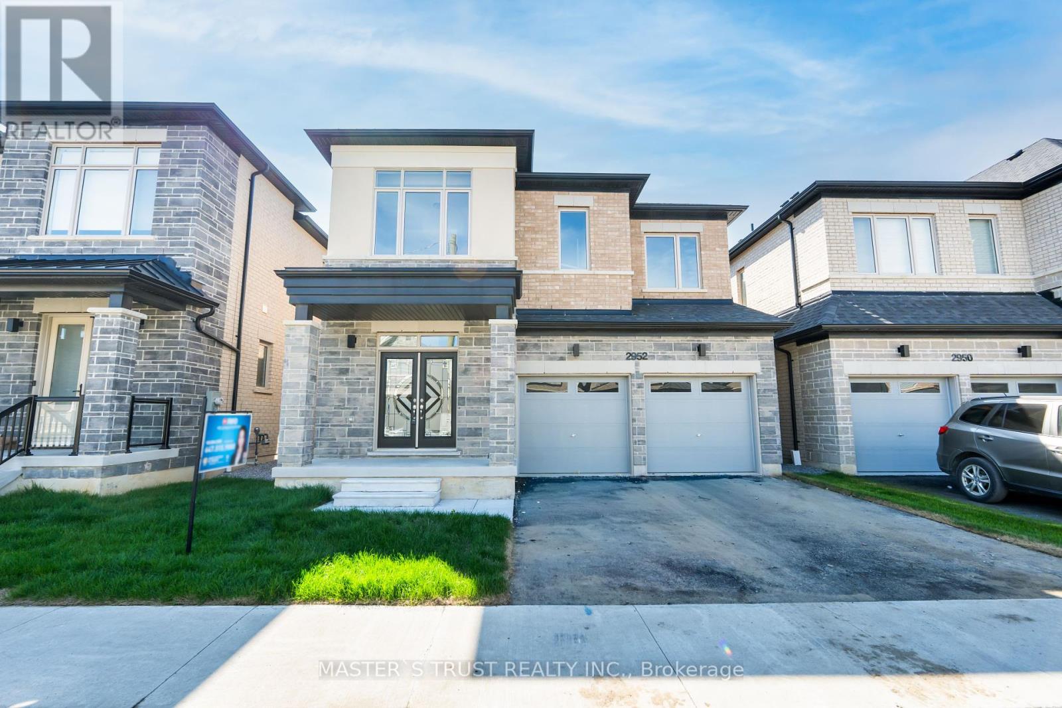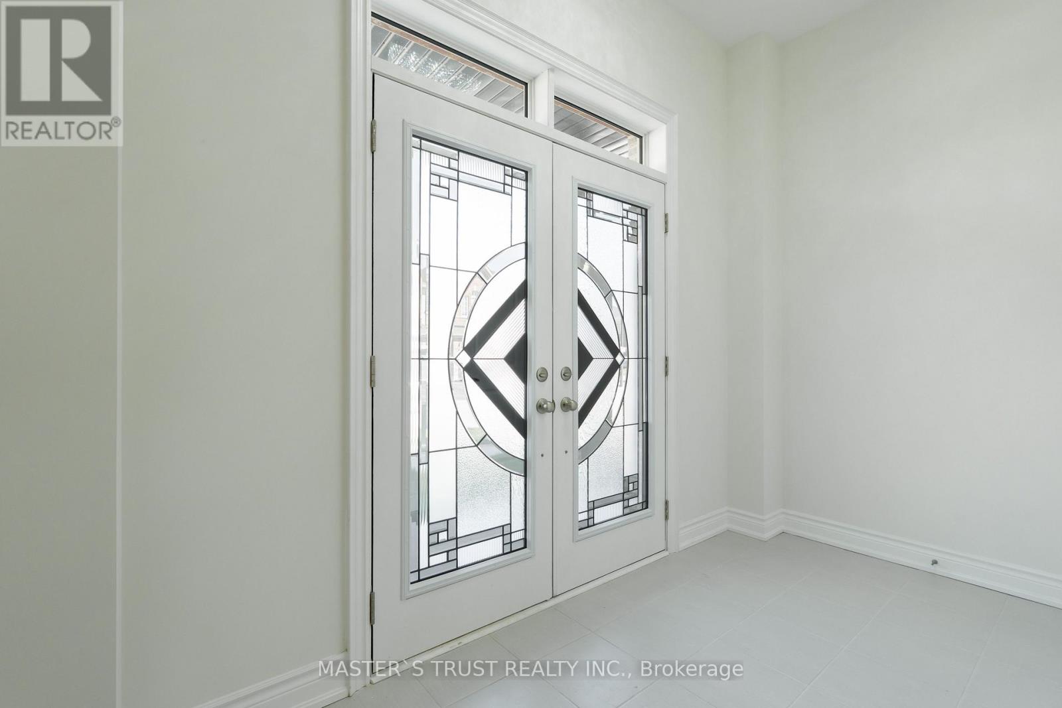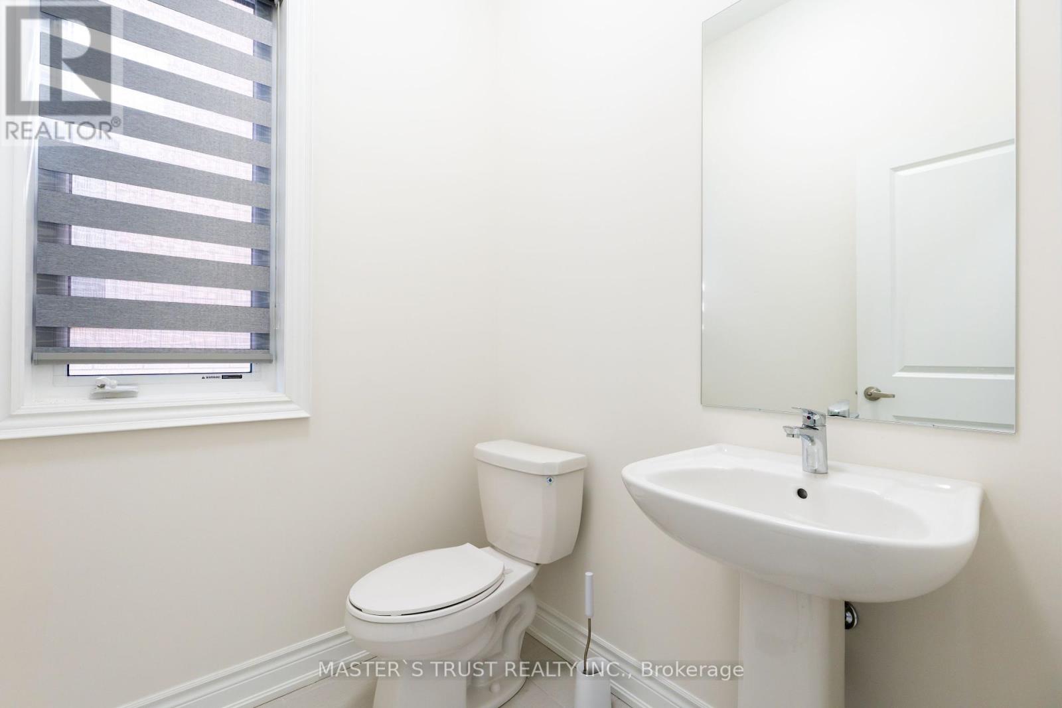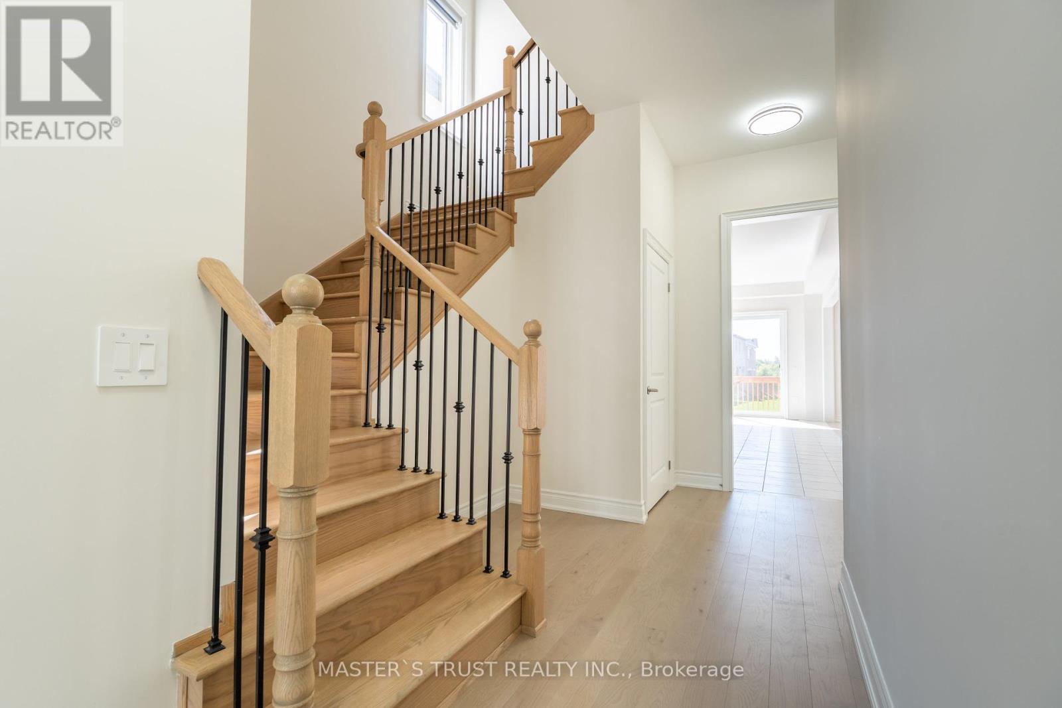2952 Grindstone Crescent Pickering, Ontario L1X 0R5
$1,600,000
Welcome to this spacious and beautifully designed detached home located in Pickering's sought-after New Seaton community. This Brand New Never Lived In Home Is Loaded With Upgrades Including 10Ft Main Floor. Hardwood flooring On the main. Along with a modern open-concept kitchen Chefs Kitchen At the heart of the home lies a gourmet kitchen with tile flooring, quartz countertops, and high-end stainless steel appliances. Warm & Inviting Living Spaces The family room features a cozy gas fireplace, many more upgrades. the Primary master bedroom offers walk-in closet and a luxurious 5-piece ensuite bathroom. Semi-Ensuite between 2nd & 3rd Bedrooms, Great Location Close To Amenities And Highways! minutes from top-rated schools, parks, shopping (id:60365)
Property Details
| MLS® Number | E12376184 |
| Property Type | Single Family |
| Community Name | Rural Pickering |
| ParkingSpaceTotal | 4 |
Building
| BathroomTotal | 4 |
| BedroomsAboveGround | 4 |
| BedroomsTotal | 4 |
| BasementDevelopment | Unfinished |
| BasementType | Full (unfinished) |
| ConstructionStyleAttachment | Detached |
| CoolingType | Central Air Conditioning |
| ExteriorFinish | Brick, Stone |
| FireplacePresent | Yes |
| FlooringType | Hardwood, Ceramic, Laminate |
| FoundationType | Concrete |
| HalfBathTotal | 1 |
| HeatingFuel | Natural Gas |
| HeatingType | Forced Air |
| StoriesTotal | 2 |
| SizeInterior | 2500 - 3000 Sqft |
| Type | House |
| UtilityWater | Municipal Water |
Parking
| Attached Garage | |
| Garage |
Land
| Acreage | No |
| Sewer | Sanitary Sewer |
| SizeDepth | 90 Ft ,3 In |
| SizeFrontage | 38 Ft ,1 In |
| SizeIrregular | 38.1 X 90.3 Ft |
| SizeTotalText | 38.1 X 90.3 Ft |
Rooms
| Level | Type | Length | Width | Dimensions |
|---|---|---|---|---|
| Second Level | Primary Bedroom | 5.49 m | 3.84 m | 5.49 m x 3.84 m |
| Second Level | Bedroom 2 | 3.41 m | 3.29 m | 3.41 m x 3.29 m |
| Second Level | Bedroom 3 | 3.54 m | 4.02 m | 3.54 m x 4.02 m |
| Second Level | Bedroom 4 | 3.6 m | 3.35 m | 3.6 m x 3.35 m |
| Ground Level | Family Room | 5.06 m | 3.66 m | 5.06 m x 3.66 m |
| Ground Level | Eating Area | 3.96 m | 3.66 m | 3.96 m x 3.66 m |
| Ground Level | Kitchen | 3.96 m | 3.72 m | 3.96 m x 3.72 m |
| Ground Level | Dining Room | 4.45 m | 3.6 m | 4.45 m x 3.6 m |
https://www.realtor.ca/real-estate/28803824/2952-grindstone-crescent-pickering-rural-pickering
Selena Chen
Salesperson
3190 Steeles Ave East #120
Markham, Ontario L3R 1G9

