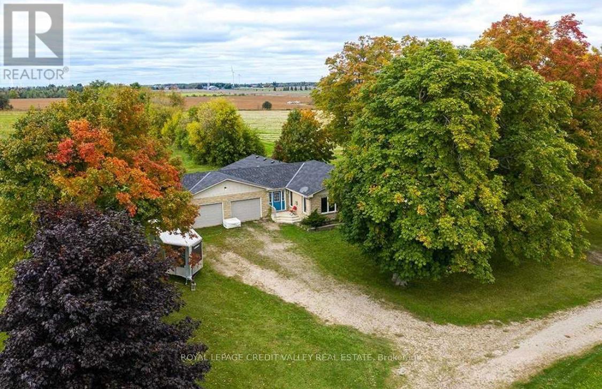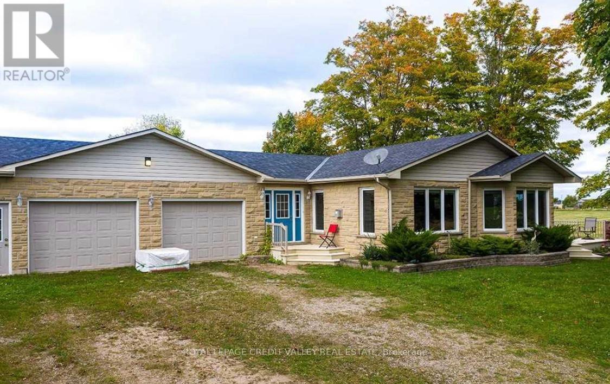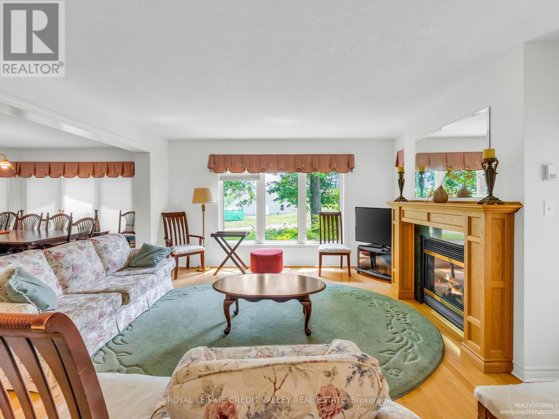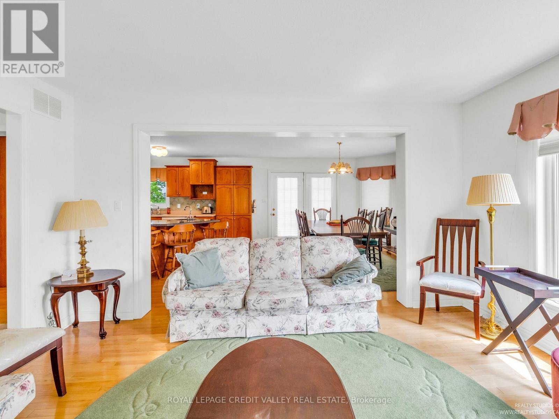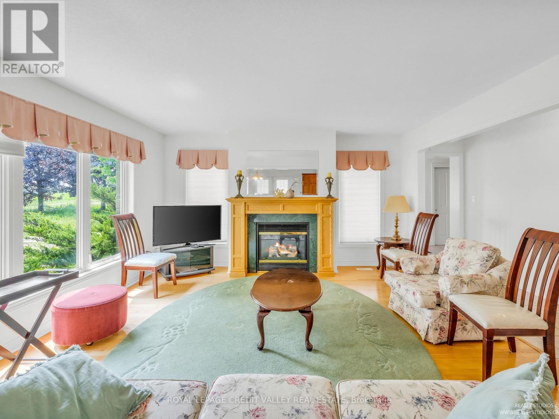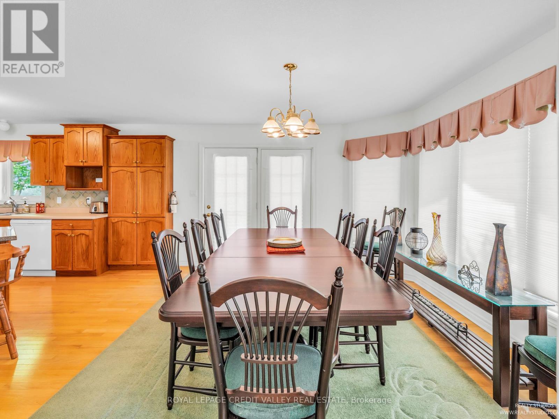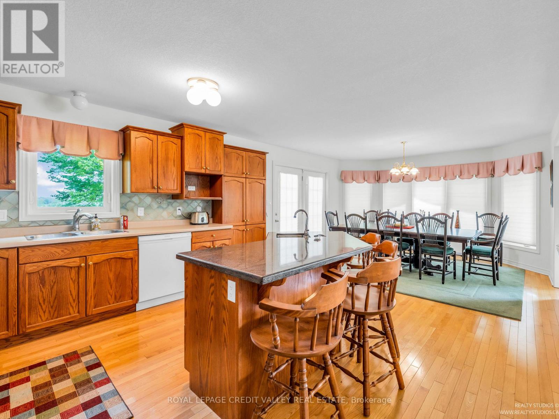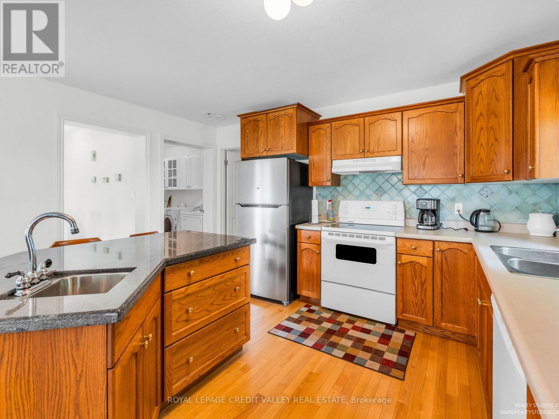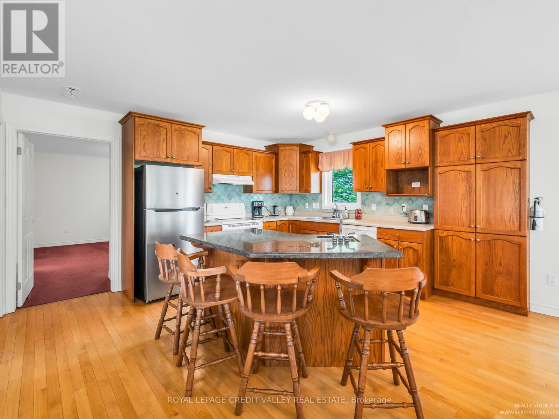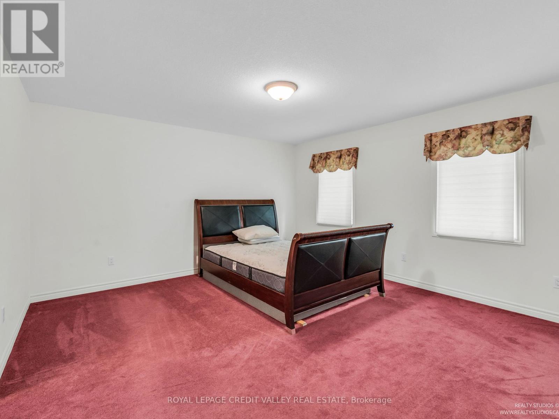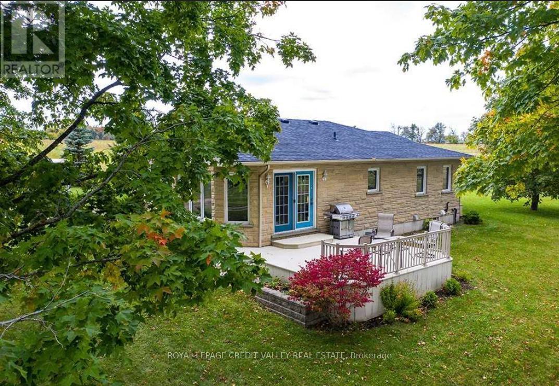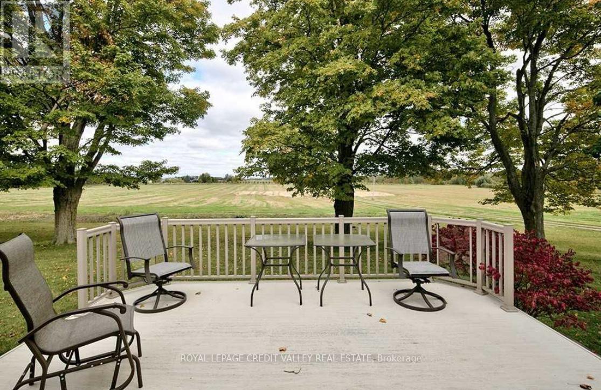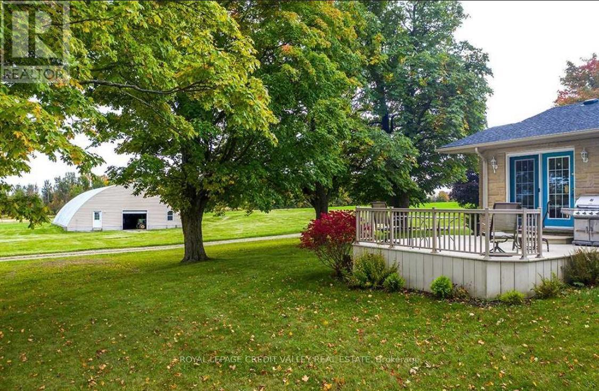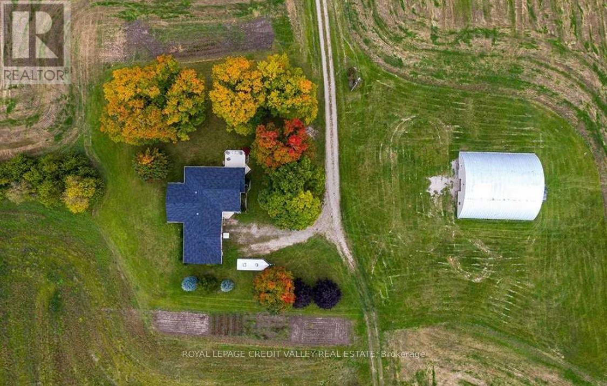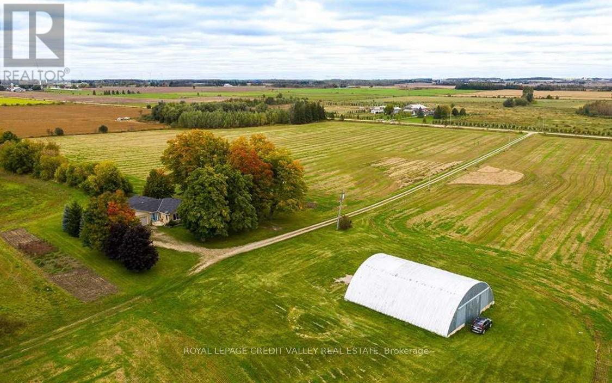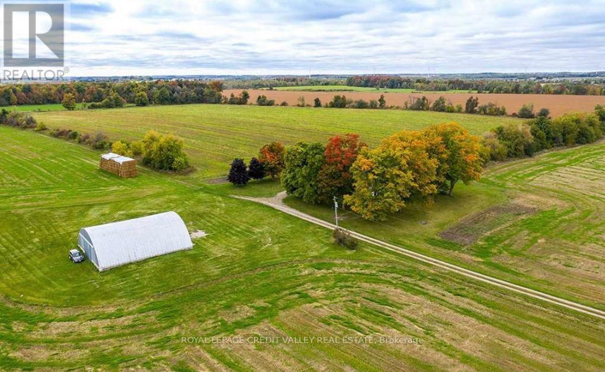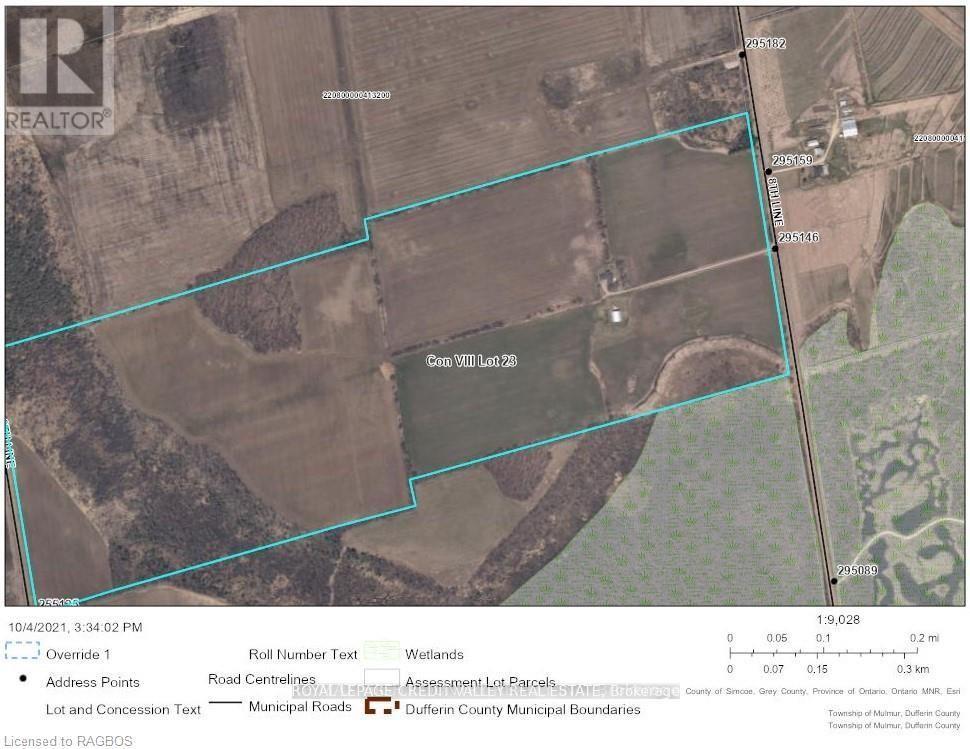295146 8th Line Amaranth, Ontario L9W 0K1
$4,299 Monthly
Quaint, fully furnished home w/ large acres of land. Tractor for lawn mowing comes with the property. The home itself is a large 3 br 2 full washroom bungalow w/ hardwood flooring, custom kitchen cabinets & kitchen island that opens to the dining room which itself walks-out to a large deck. A perfect property to live, work and play and a place to finally call home. *EXTRAS** Large size steel storage barn (50' x 56') with a cement floor is available at additional cost ($1000/month). Propane tank rented. Hydro is the only utility. 150 Acres (130 workable) Also Available For Lease as Separate MLS Listing. (id:60365)
Property Details
| MLS® Number | X12340041 |
| Property Type | Agriculture |
| Community Name | Rural Amaranth |
| AmenitiesNearBy | Hospital |
| CommunityFeatures | School Bus |
| FarmType | Farm |
| Features | Level Lot, Wooded Area, Flat Site, In Suite Laundry |
| ParkingSpaceTotal | 20 |
| Structure | Deck, Barn |
| ViewType | View |
Building
| BathroomTotal | 3 |
| BedroomsAboveGround | 3 |
| BedroomsTotal | 3 |
| Age | 16 To 30 Years |
| Amenities | Fireplace(s) |
| Appliances | Water Heater, Dishwasher, Dryer, Freezer, Furniture, Garage Door Opener, Hood Fan, Satellite Dish, Stove, Washer, Window Coverings, Refrigerator |
| ArchitecturalStyle | Bungalow |
| BasementDevelopment | Unfinished |
| BasementType | Full (unfinished) |
| CoolingType | Central Air Conditioning, Ventilation System |
| ExteriorFinish | Brick, Stone |
| FireProtection | Smoke Detectors |
| FireplacePresent | Yes |
| FireplaceTotal | 1 |
| FlooringType | Tile, Hardwood, Carpeted |
| FoundationType | Concrete |
| HeatingFuel | Propane |
| HeatingType | Forced Air |
| StoriesTotal | 1 |
| SizeInterior | 1500 - 2000 Sqft |
| UtilityWater | Drilled Well |
Parking
| Attached Garage | |
| Garage | |
| Covered |
Land
| Acreage | Yes |
| LandAmenities | Hospital |
| Sewer | Septic System |
| SizeIrregular | . |
| SizeTotalText | .|100+ Acres |
Rooms
| Level | Type | Length | Width | Dimensions |
|---|---|---|---|---|
| Main Level | Foyer | 3.58 m | 2.31 m | 3.58 m x 2.31 m |
| Main Level | Kitchen | 4.42 m | 3.35 m | 4.42 m x 3.35 m |
| Main Level | Dining Room | 4.32 m | 3.33 m | 4.32 m x 3.33 m |
| Main Level | Living Room | 4.32 m | 4.42 m | 4.32 m x 4.42 m |
| Main Level | Primary Bedroom | 4.95 m | 4.32 m | 4.95 m x 4.32 m |
| Main Level | Bedroom 2 | 3.38 m | 3.71 m | 3.38 m x 3.71 m |
| Main Level | Bedroom 3 | 3.38 m | 2.67 m | 3.38 m x 2.67 m |
| Main Level | Laundry Room | 2.87 m | 1.93 m | 2.87 m x 1.93 m |
| Main Level | Mud Room | 3.81 m | 2.34 m | 3.81 m x 2.34 m |
Utilities
| Cable | Available |
| Electricity | Available |
| Sewer | Available |
https://www.realtor.ca/real-estate/28723332/295146-8th-line-amaranth-rural-amaranth
Haroon Tariq
Salesperson
10045 Hurontario St #1
Brampton, Ontario L6Z 0E6

