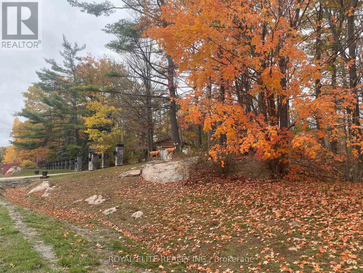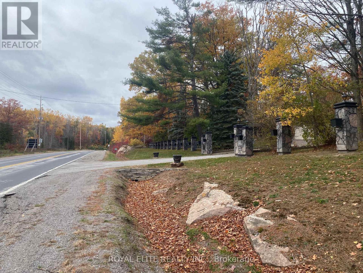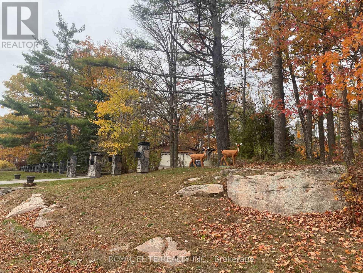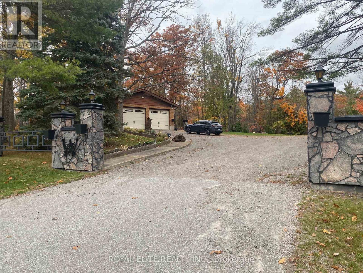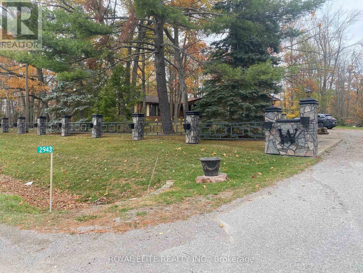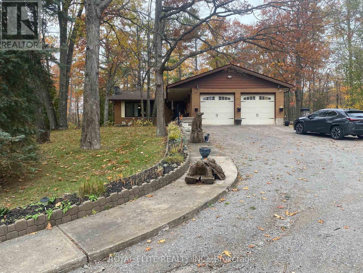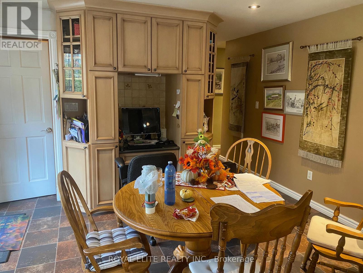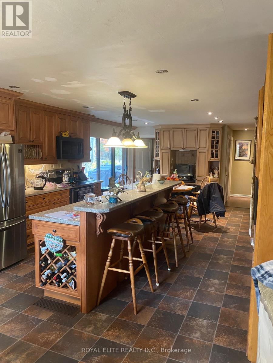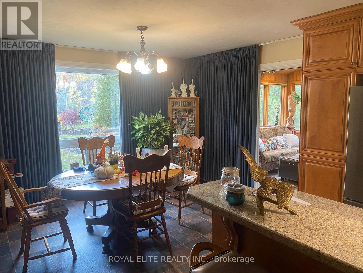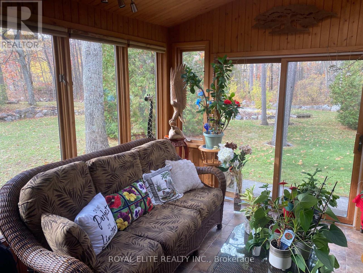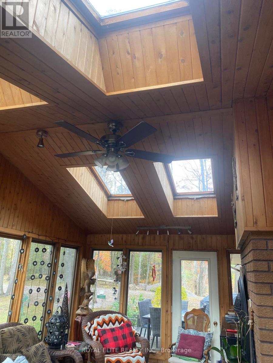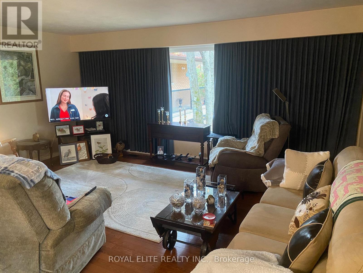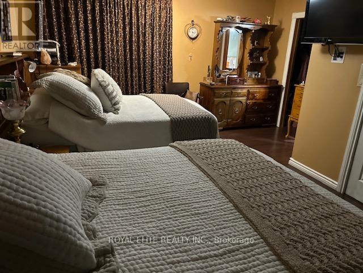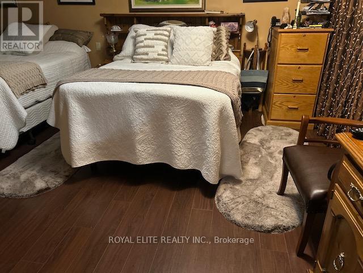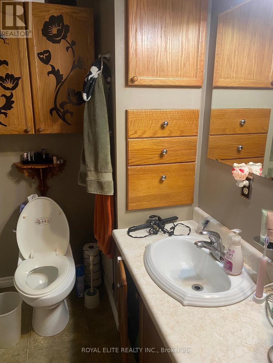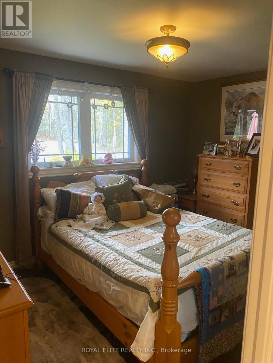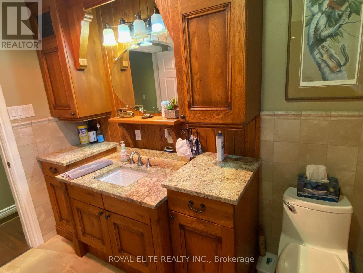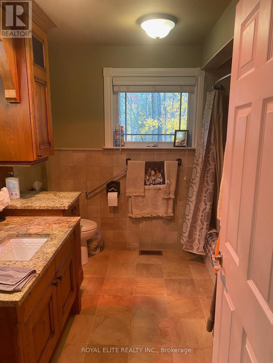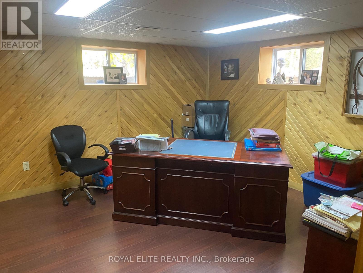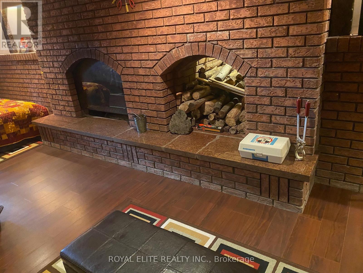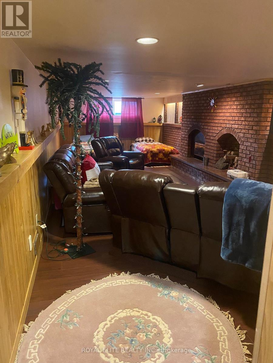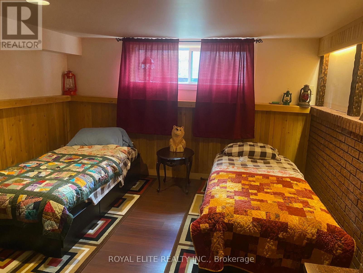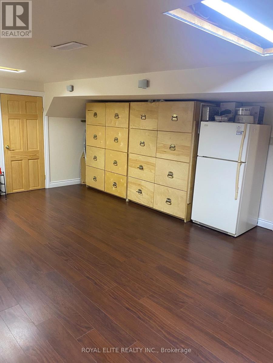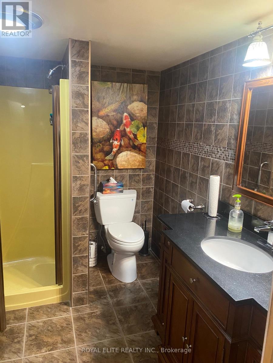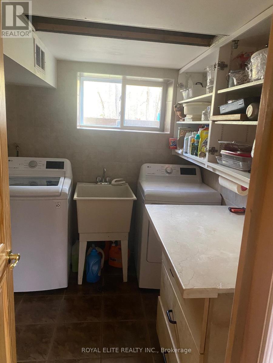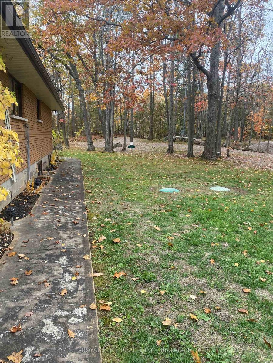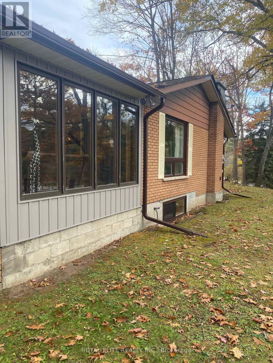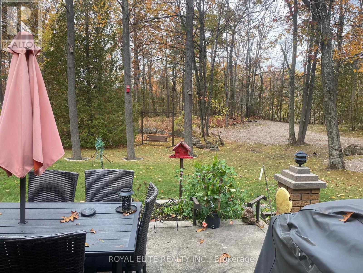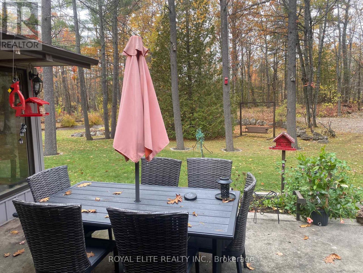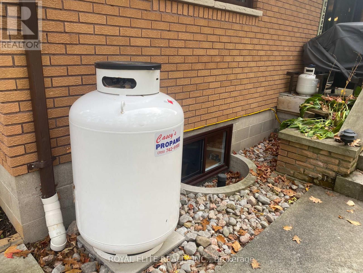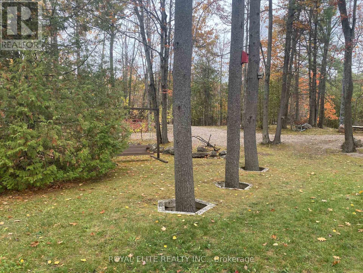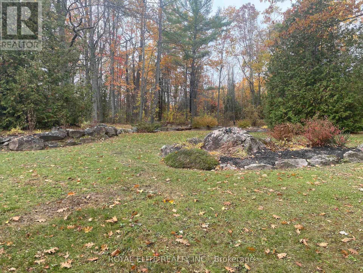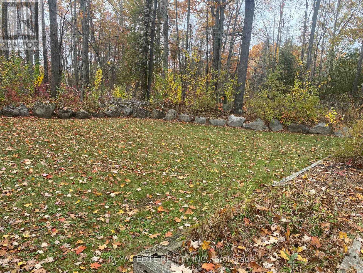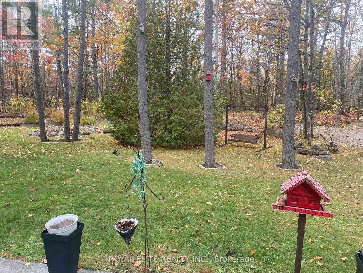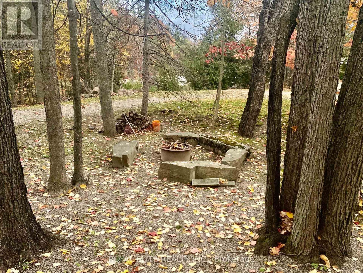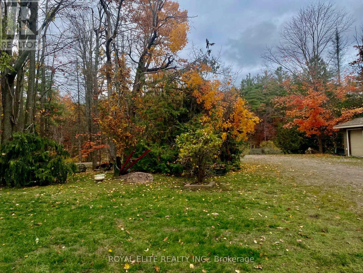2943 County Rd 36 Trent Lakes, Ontario K0L 1J0
$1,100,000
Welcome to 2943 County Rd 36 in Buckhorn - a beautifully home extensively renovated home front to back, owned by the super handy & home lover family sitting on a rocky treed garden of more than 5 aces of land on the top of the roadside hill. This 2-bedroom, 2.5-bath home features an open-concept main floor with additional family room with surronding rocky garden view.Walk out to panorama sun room with popane fire place. Well finished basement with 3-piece washroom with shower and tongue-and-groove pine wall home office. Spacious front yard addition to the double-car garage provides plenty of parking spaces. The home beautifully blends heritage charm with modern comfort. Step outside to a private rocky garden oasis , and beautifully landscaped surroundings-perfect for entertaining or relaxing in nature. Set well back from the road, this home offers peace and seclusion, yet is just a short walk to downtown Buckhorn, the locks, public beach, community centre, outdoor rink, and all local amenities-only 25 minutes to Peterborough. Potential for commercial usage together with 16 Buckhorn Trail & 2961 CR-36 which will provide an over 17 acers of commercial lot at the downtown of Buckhorn. Survey and more property info available for serious buyers upon request. (id:60365)
Property Details
| MLS® Number | X12583994 |
| Property Type | Single Family |
| Community Name | Trent Lakes |
| Easement | None |
| EquipmentType | None |
| Features | Wooded Area, Irregular Lot Size, Ravine, Flat Site, Dry, Carpet Free |
| ParkingSpaceTotal | 12 |
| RentalEquipmentType | None |
Building
| BathroomTotal | 3 |
| BedroomsAboveGround | 2 |
| BedroomsBelowGround | 1 |
| BedroomsTotal | 3 |
| Age | 51 To 99 Years |
| Amenities | Fireplace(s) |
| Appliances | Garage Door Opener Remote(s), Oven - Built-in, Range, Water Softener |
| ArchitecturalStyle | Bungalow |
| BasementDevelopment | Finished |
| BasementType | N/a (finished) |
| ConstructionStyleAttachment | Detached |
| CoolingType | Central Air Conditioning |
| ExteriorFinish | Brick |
| FireplacePresent | Yes |
| FireplaceTotal | 2 |
| FlooringType | Hardwood, Laminate, Tile |
| FoundationType | Concrete |
| HalfBathTotal | 1 |
| HeatingFuel | Propane |
| HeatingType | Forced Air |
| StoriesTotal | 1 |
| SizeInterior | 1500 - 2000 Sqft |
| Type | House |
| UtilityWater | Drilled Well |
Parking
| Attached Garage | |
| Garage |
Land
| AccessType | Highway Access |
| Acreage | Yes |
| Sewer | Septic System |
| SizeFrontage | 520 Ft ,2 In |
| SizeIrregular | 520.2 Ft |
| SizeTotalText | 520.2 Ft|5 - 9.99 Acres |
| ZoningDescription | Lc |
Rooms
| Level | Type | Length | Width | Dimensions |
|---|---|---|---|---|
| Basement | Laundry Room | 2.5 m | 2.5 m | 2.5 m x 2.5 m |
| Basement | Office | 3.8 m | 3.66 m | 3.8 m x 3.66 m |
| Basement | Bedroom 3 | 3.84 m | 2.41 m | 3.84 m x 2.41 m |
| Basement | Living Room | 7.23 m | 3.84 m | 7.23 m x 3.84 m |
| Flat | Bedroom | 5.17 m | 3.53 m | 5.17 m x 3.53 m |
| Flat | Bedroom 2 | 3.82 m | 2.91 m | 3.82 m x 2.91 m |
| Flat | Eating Area | 4 m | 3.75 m | 4 m x 3.75 m |
| Flat | Kitchen | 3.92 m | 2.83 m | 3.92 m x 2.83 m |
| Flat | Dining Room | 3.92 m | 3.39 m | 3.92 m x 3.39 m |
| Flat | Sunroom | 5.97 m | 2.97 m | 5.97 m x 2.97 m |
| Flat | Family Room | 5.73 m | 3.7 m | 5.73 m x 3.7 m |
https://www.realtor.ca/real-estate/29144799/2943-county-rd-36-trent-lakes-trent-lakes
Xin Zhou
Salesperson
7030 Woodbine Ave #908
Markham, Ontario L3R 4G8

