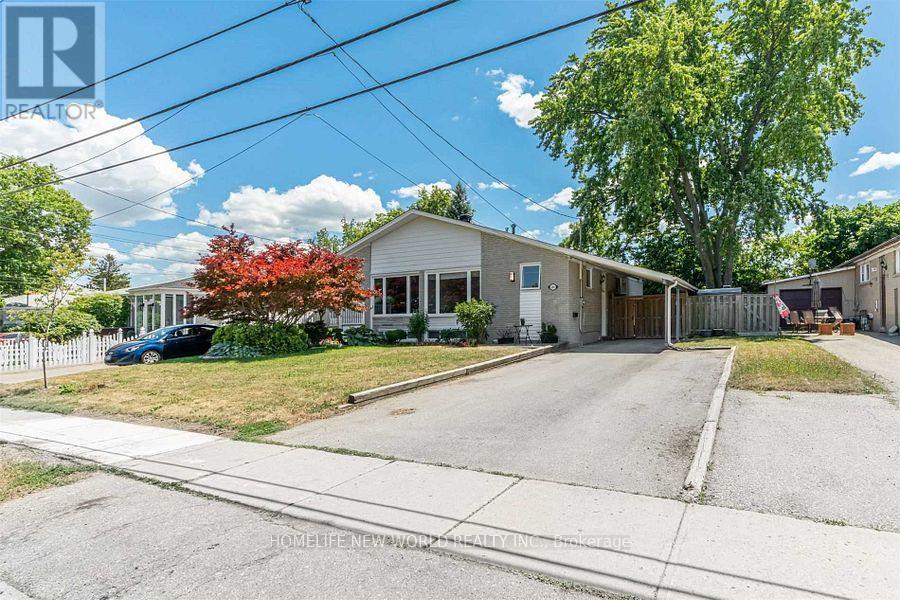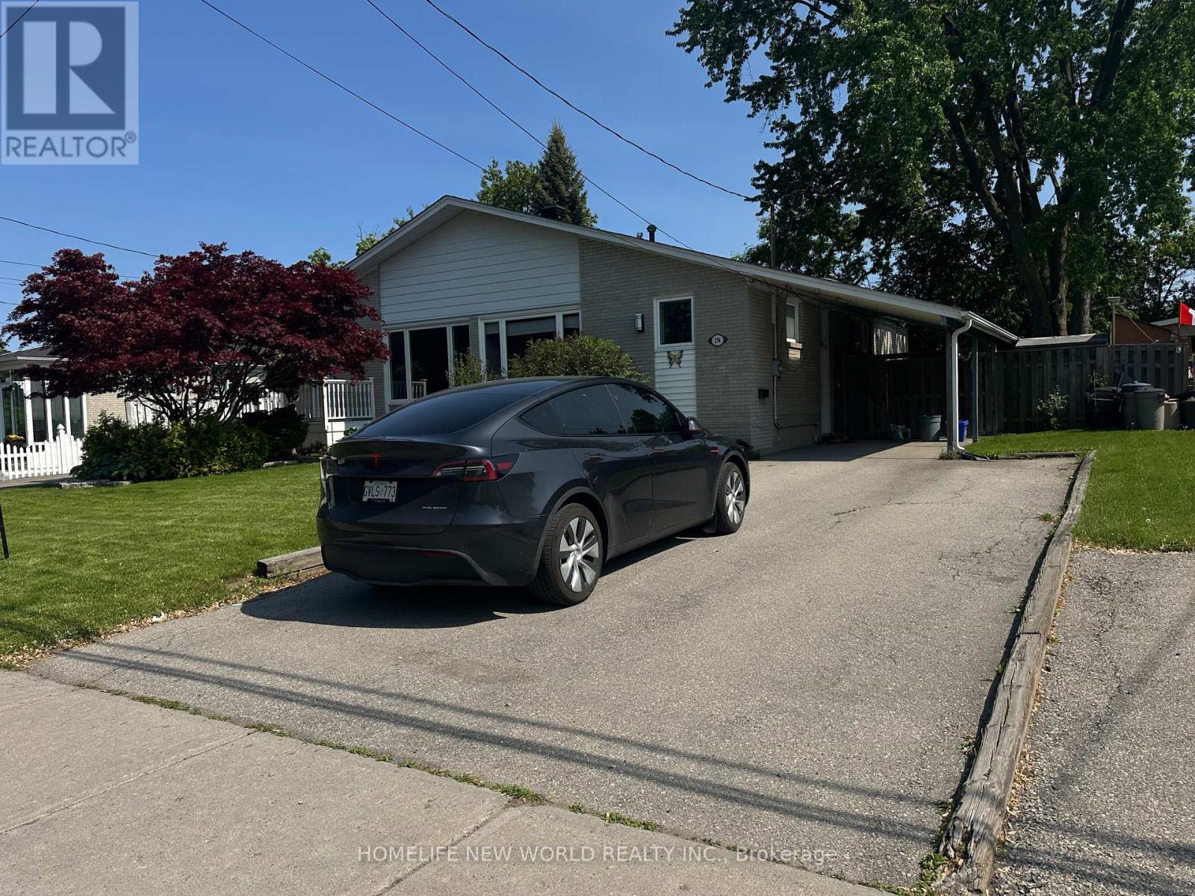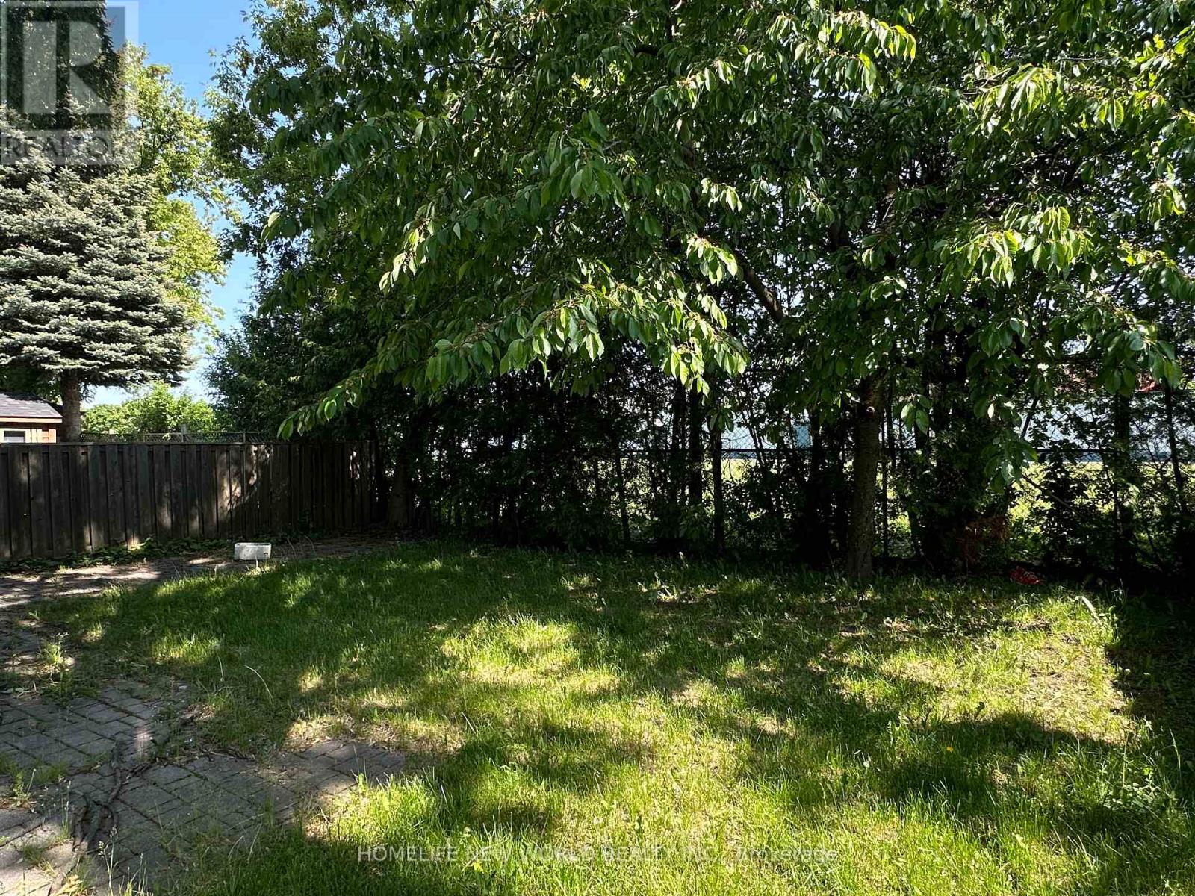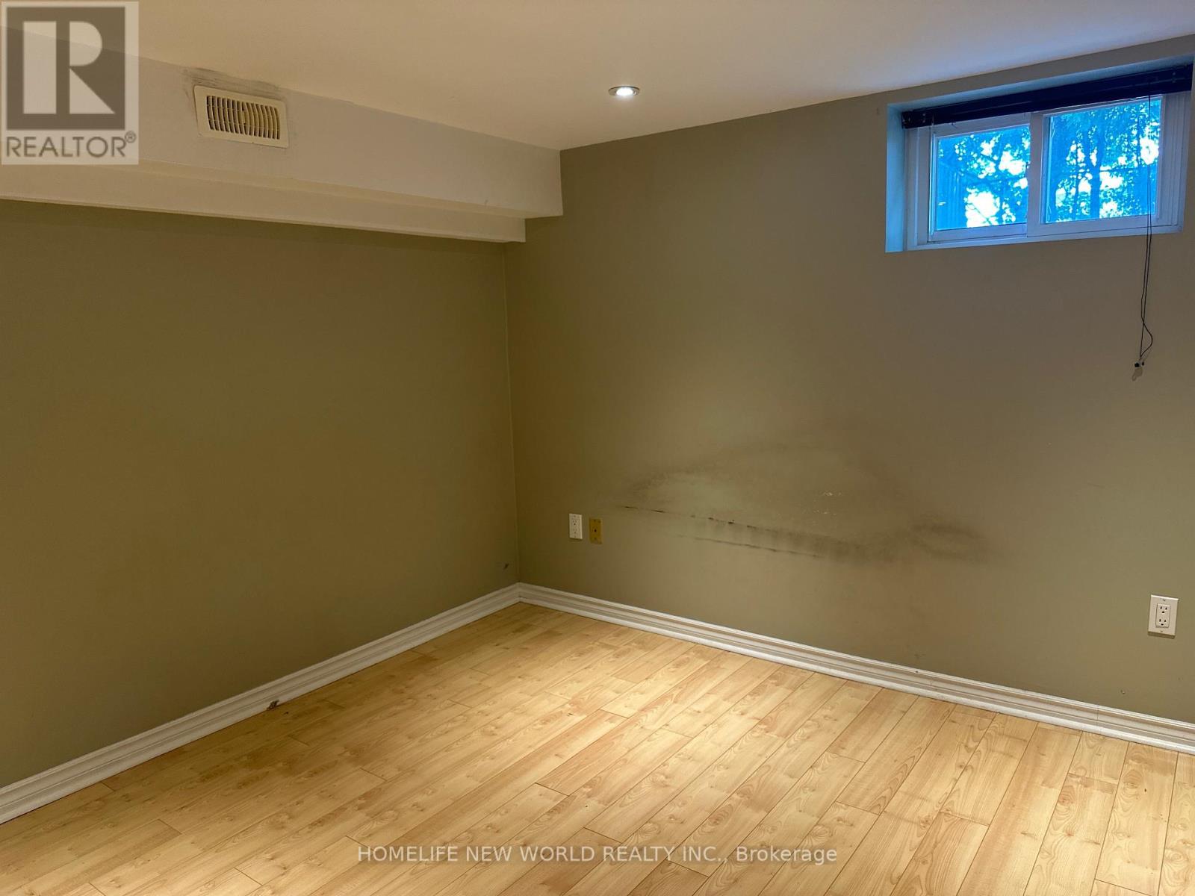294 Taylor Mills Drive S Richmond Hill, Ontario L4C 2S6
$928,000
Great investment location in Crosby community. Excellent layout 3+2 Bedroom Raised Bungalow Located at high demand of Richmond Hill. Newer Finished Basement Apartment with Kitchen and Bathroom, laminate flooring With Separated Entrance, Providing Great Income Potential. Short Walk To Top school: Bayview Secondary School with IB program. Huge 5 Car Driveway/Carport W/ Separate Side Entrance To Basement In-Law Suite, Fully Finished W/ Kitchen,Close To all amenities: Supermarkets, Banks, restaurants, Parks, go train station. Common Laundry Room. (id:60365)
Property Details
| MLS® Number | N12192068 |
| Property Type | Single Family |
| Community Name | Crosby |
| Features | Carpet Free |
| ParkingSpaceTotal | 5 |
Building
| BathroomTotal | 2 |
| BedroomsAboveGround | 3 |
| BedroomsBelowGround | 2 |
| BedroomsTotal | 5 |
| ArchitecturalStyle | Raised Bungalow |
| BasementDevelopment | Finished |
| BasementFeatures | Separate Entrance |
| BasementType | N/a (finished) |
| ConstructionStyleAttachment | Semi-detached |
| CoolingType | Central Air Conditioning |
| ExteriorFinish | Brick, Vinyl Siding |
| FlooringType | Laminate |
| FoundationType | Unknown |
| HeatingFuel | Natural Gas |
| HeatingType | Forced Air |
| StoriesTotal | 1 |
| SizeInterior | 700 - 1100 Sqft |
| Type | House |
| UtilityWater | Municipal Water |
Parking
| Carport | |
| Garage |
Land
| Acreage | No |
| Sewer | Sanitary Sewer |
| SizeDepth | 100 Ft ,1 In |
| SizeFrontage | 43 Ft ,9 In |
| SizeIrregular | 43.8 X 100.1 Ft |
| SizeTotalText | 43.8 X 100.1 Ft |
| ZoningDescription | Rm1 |
Rooms
| Level | Type | Length | Width | Dimensions |
|---|
https://www.realtor.ca/real-estate/28407674/294-taylor-mills-drive-s-richmond-hill-crosby-crosby
Terry Zheng
Salesperson
201 Consumers Rd., Ste. 205
Toronto, Ontario M2J 4G8




















