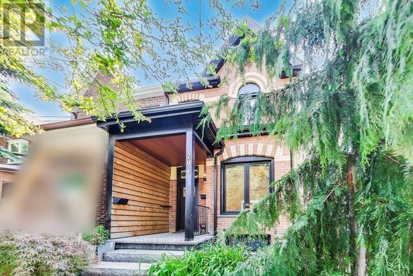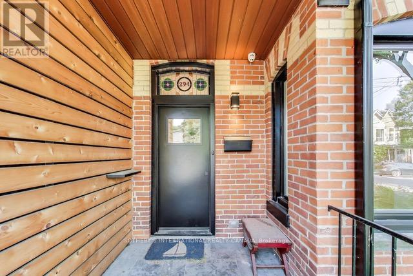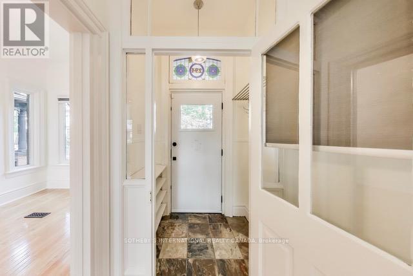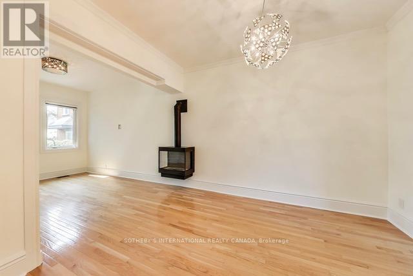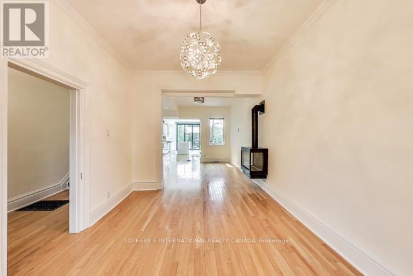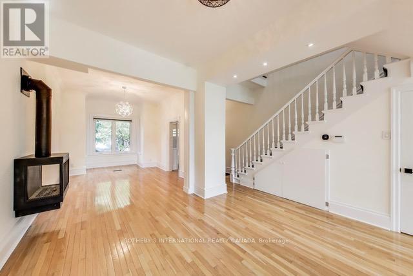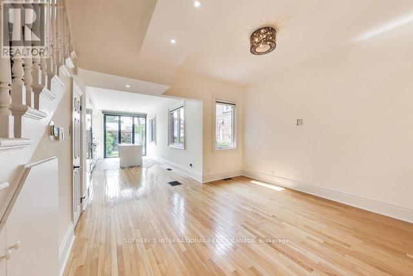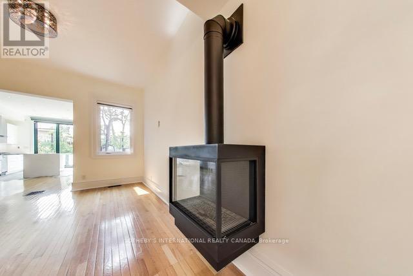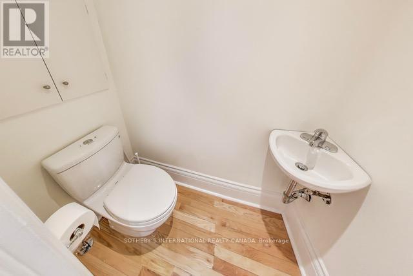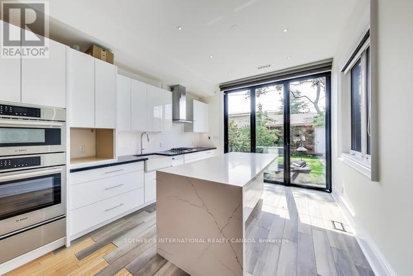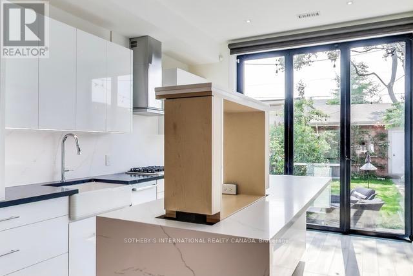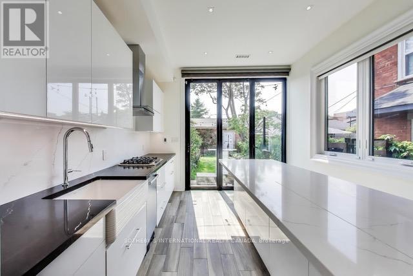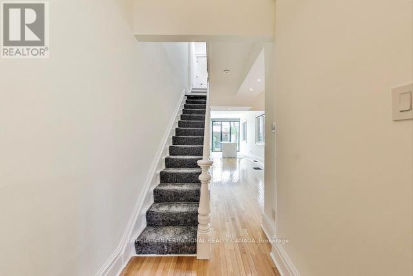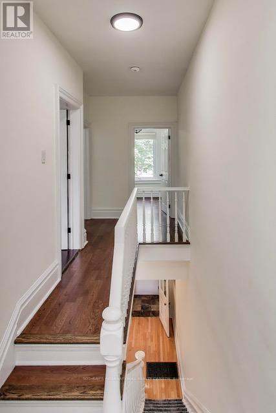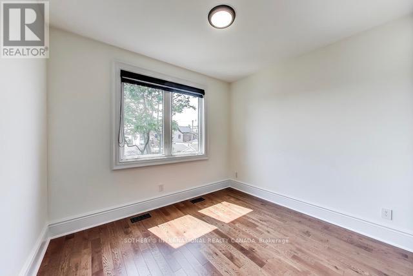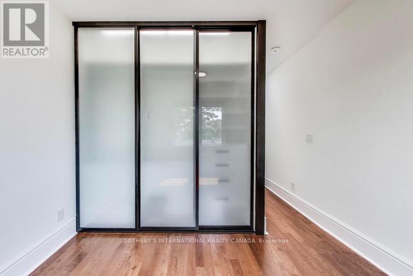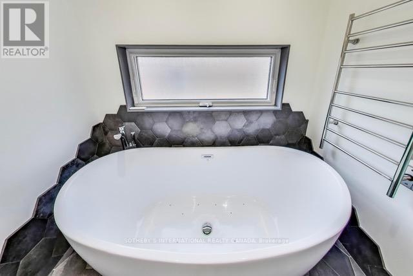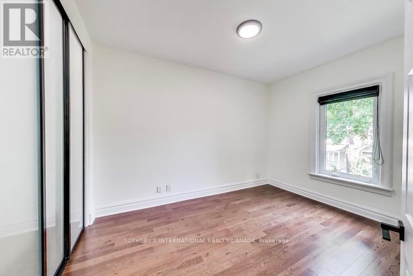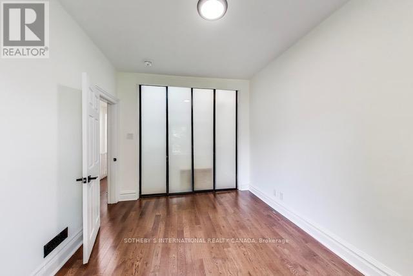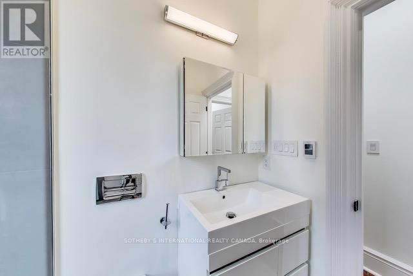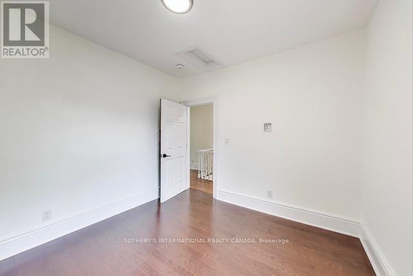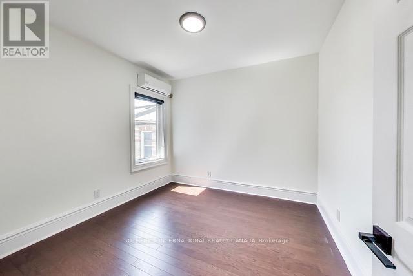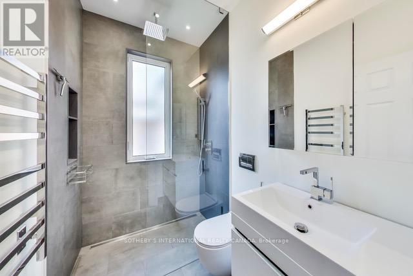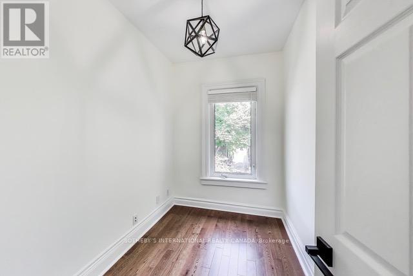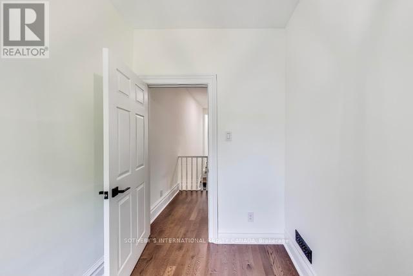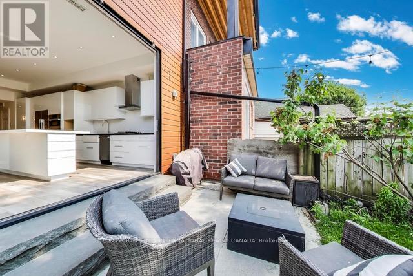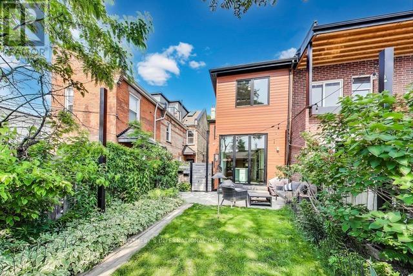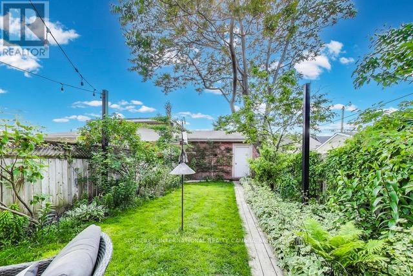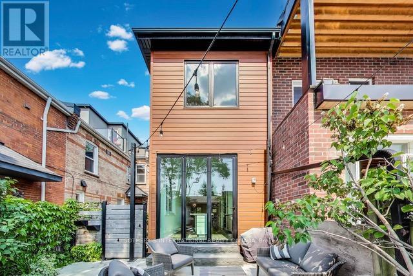294 Euclid Avenue Toronto, Ontario M6J 2K2
$4,999 Monthly
Welcome to 294 Euclid Ave. A beautifully updated home in one of Toronto's most sought after neighbourhoods Trinity-Bellwoods. This spacious 3+1 bedroom residence features a luxurious primary retreat at the rear of the house complete with a renovated ensuite and elegant standalone tub. The additional upstairs bedrooms are serviced by a stylishly renovated bathroom with the versatile fourth room perfect as a nursery or home office. The open-concept main floor ideal for modern living and entertaining, showcasing a stunning feature fireplace, a sleek powder room and a fully renovated kitchen with high-end finishes, including an appliance elevator to keep countertop decluttered and organized, plus a gas stove for culinary enthusiasts. Step through the custom folding triple doors into a private beautifully landscaped backyard that faces west for ultimate sun and seamless indoor-outdoor living experience rarely found in the city. Landlord is local and highly responsive. As this was the landlord's personal residence, they are seeking respectful tenants who will care for the home as their own. (id:60365)
Property Details
| MLS® Number | C12217203 |
| Property Type | Single Family |
| Community Name | Trinity-Bellwoods |
| AmenitiesNearBy | Park, Public Transit, Schools |
Building
| BathroomTotal | 3 |
| BedroomsAboveGround | 3 |
| BedroomsBelowGround | 1 |
| BedroomsTotal | 4 |
| Amenities | Fireplace(s) |
| ConstructionStyleAttachment | Semi-detached |
| CoolingType | Central Air Conditioning |
| ExteriorFinish | Brick |
| FireplacePresent | Yes |
| FireplaceTotal | 1 |
| FireplaceType | Free Standing Metal |
| FlooringType | Slate |
| FoundationType | Unknown |
| HalfBathTotal | 1 |
| HeatingFuel | Natural Gas |
| HeatingType | Forced Air |
| StoriesTotal | 2 |
| SizeInterior | 1500 - 2000 Sqft |
| Type | House |
| UtilityWater | Municipal Water |
Parking
| No Garage |
Land
| Acreage | No |
| LandAmenities | Park, Public Transit, Schools |
| Sewer | Sanitary Sewer |
| SizeDepth | 130 Ft |
| SizeFrontage | 20 Ft |
| SizeIrregular | 20 X 130 Ft |
| SizeTotalText | 20 X 130 Ft |
Rooms
| Level | Type | Length | Width | Dimensions |
|---|---|---|---|---|
| Second Level | Bathroom | Measurements not available | ||
| Second Level | Primary Bedroom | 3.3 m | 2.8 m | 3.3 m x 2.8 m |
| Second Level | Bathroom | Measurements not available | ||
| Second Level | Bedroom 2 | 3.2 m | 3.2 m | 3.2 m x 3.2 m |
| Second Level | Bedroom 3 | 2.9 m | 3.9 m | 2.9 m x 3.9 m |
| Second Level | Bedroom 4 | 1.8 m | 2.6 m | 1.8 m x 2.6 m |
| Main Level | Foyer | 1.5 m | 2.8 m | 1.5 m x 2.8 m |
| Main Level | Family Room | 3.2 m | 4.8 m | 3.2 m x 4.8 m |
| Main Level | Dining Room | 4.1 m | 4.2 m | 4.1 m x 4.2 m |
| Main Level | Kitchen | 3.3 m | 7.1 m | 3.3 m x 7.1 m |
Almir Tavares
Salesperson
1867 Yonge Street Ste 100
Toronto, Ontario M4S 1Y5


