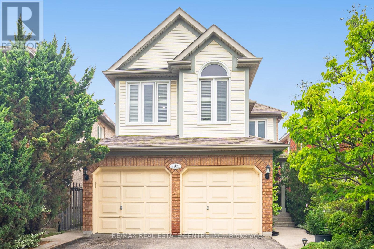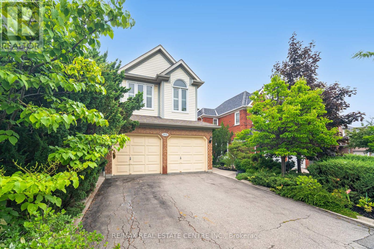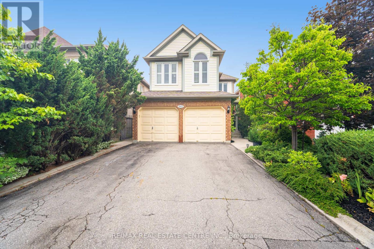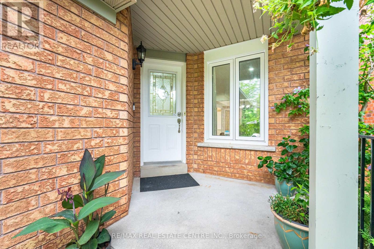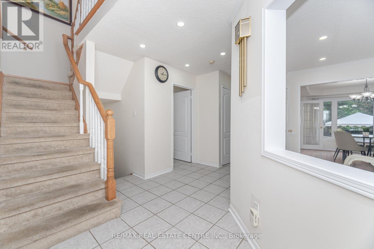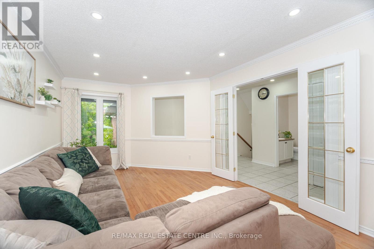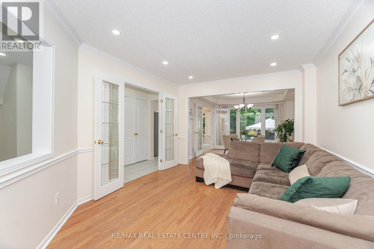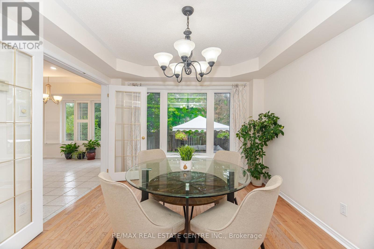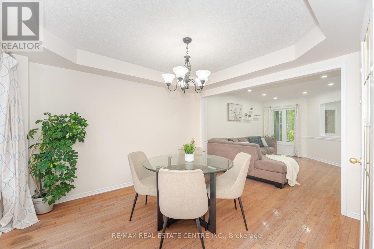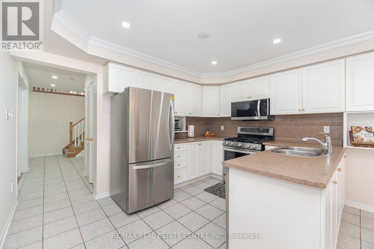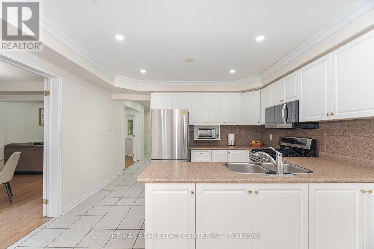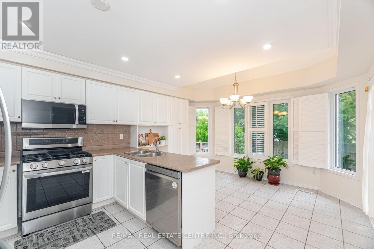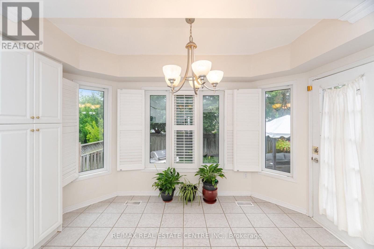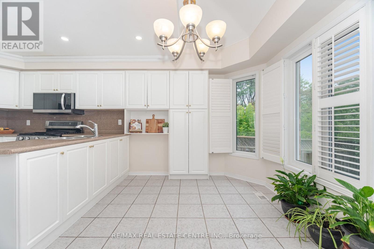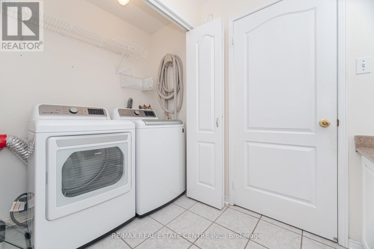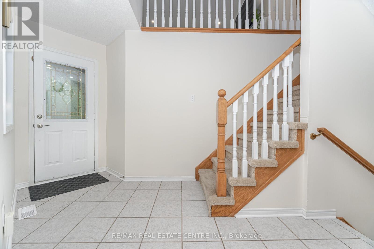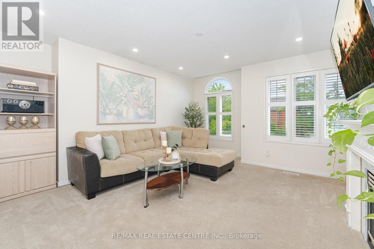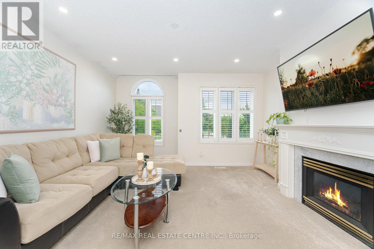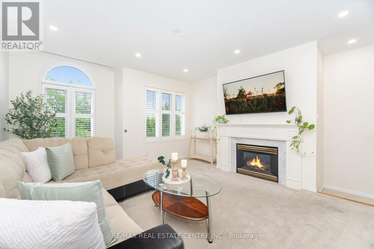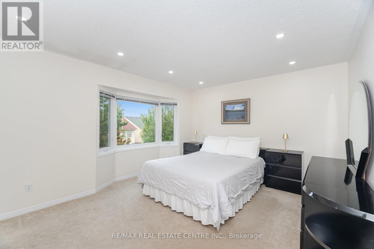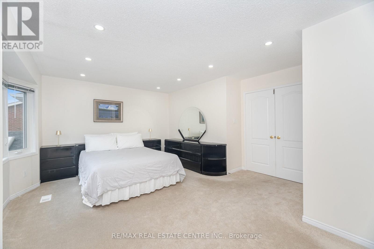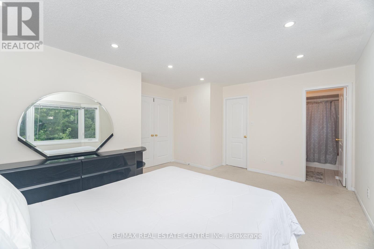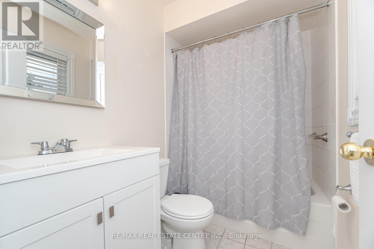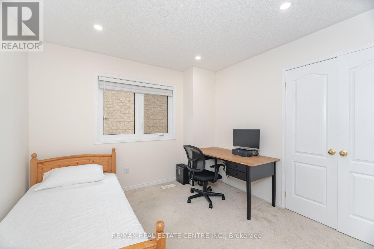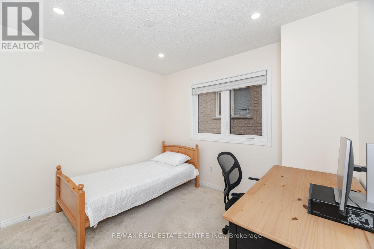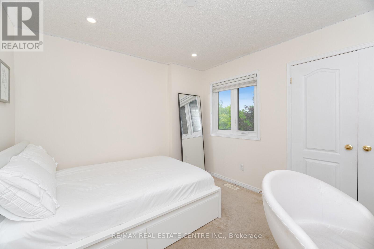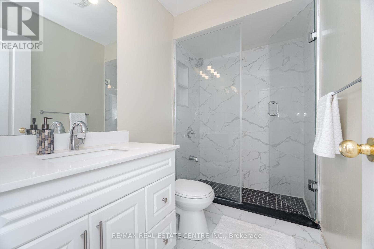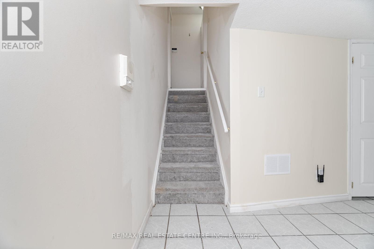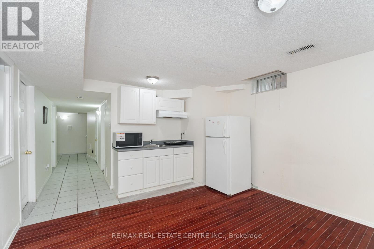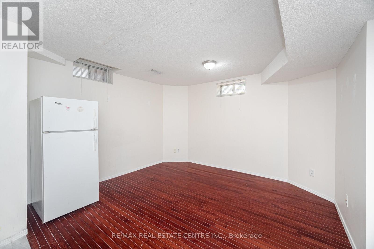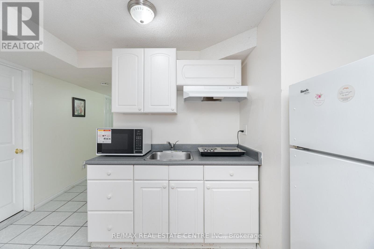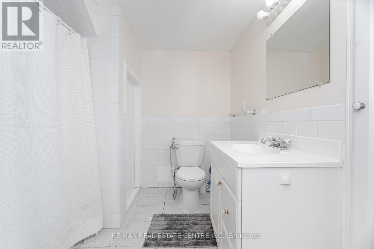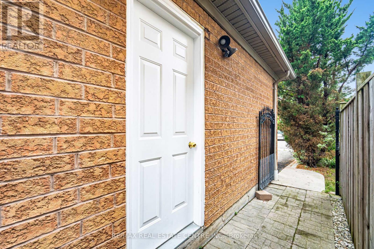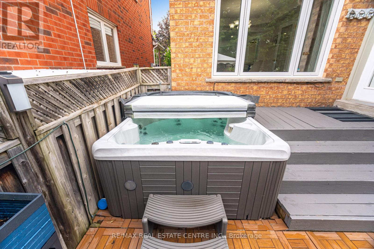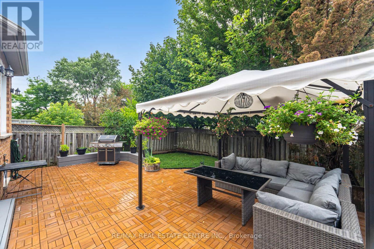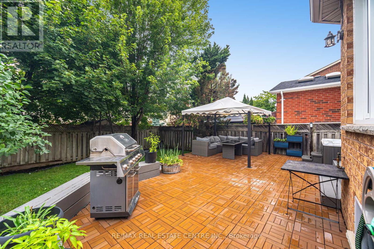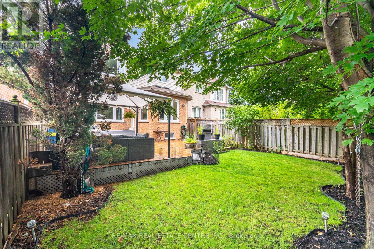2931 Gardenview Crescent Mississauga, Ontario L5M 5T3
$1,239,000
Welcome To This Beautiful, Well-Maintained Home Nestled In A Quiet, Family-Friendly Neighbourhood in Desirable Central Erin Mills. Spacious Foyer Leads to a Bright Living Room with adjacent Dining Area. Modern Kitchen Features Brand New Stainless Steel Appliances, Extended Pantry, and Breakfast Area with Walk-out To A Fully fenced, Landscaped Yard with Mature Trees. Enjoy a large deck , Gazebo and hardscaped Hot Tub-Ideal for entertaining. Gas Hook-up for BBQ. Upper Level Includes a Sun-Filled Family Room With Large Windows and Gas Fireplace. Primary Bedroom Overlooks the Backyard and Includes a Walk-In Closet and 4-Piece Ensuite. Two Additional Bedrooms with Large Closet and 2nd Bedroom Overlooks the Front Yard. Main Floor Laundry Double Car Garage with Amp EV Charger. Finished Basement with Separate Entrance from Garage Includes Recreation Room, Two Bedroom (Rented), Small Kitchen-Great Potential for In-Law Suite or Rental Income. Located in the Top School Zone-John Fraser S.S & S. Aloyasius Gonzaga Catholic S.S. Plus Highly Ranked Middle Elementary and Middle Schools. Close to Parks, Shopping, Credit Valley Hospital, Transit and Major Highways. (id:60365)
Open House
This property has open houses!
2:00 pm
Ends at:4:00 pm
Property Details
| MLS® Number | W12381796 |
| Property Type | Single Family |
| Community Name | Central Erin Mills |
| AmenitiesNearBy | Hospital, Place Of Worship, Schools, Public Transit |
| ParkingSpaceTotal | 5 |
| Structure | Deck |
Building
| BathroomTotal | 4 |
| BedroomsAboveGround | 3 |
| BedroomsBelowGround | 2 |
| BedroomsTotal | 5 |
| Amenities | Canopy, Fireplace(s) |
| Appliances | Hot Tub, Central Vacuum, Dishwasher, Dryer, Freezer, Garage Door Opener Remote(s), Microwave, Range, Stove, Washer, Refrigerator |
| BasementDevelopment | Finished |
| BasementFeatures | Separate Entrance |
| BasementType | N/a (finished) |
| ConstructionStyleAttachment | Detached |
| CoolingType | Central Air Conditioning |
| ExteriorFinish | Brick, Vinyl Siding |
| FireplacePresent | Yes |
| FlooringType | Hardwood, Ceramic, Carpeted |
| FoundationType | Concrete |
| HalfBathTotal | 1 |
| HeatingFuel | Natural Gas |
| HeatingType | Forced Air |
| StoriesTotal | 2 |
| SizeInterior | 1500 - 2000 Sqft |
| Type | House |
| UtilityWater | Municipal Water |
Parking
| Attached Garage | |
| Garage |
Land
| Acreage | No |
| FenceType | Fenced Yard |
| LandAmenities | Hospital, Place Of Worship, Schools, Public Transit |
| LandscapeFeatures | Landscaped |
| Sewer | Sanitary Sewer |
| SizeDepth | 112 Ft ,10 In |
| SizeFrontage | 32 Ft ,3 In |
| SizeIrregular | 32.3 X 112.9 Ft |
| SizeTotalText | 32.3 X 112.9 Ft |
Rooms
| Level | Type | Length | Width | Dimensions |
|---|---|---|---|---|
| Second Level | Family Room | 5.39 m | 4.09 m | 5.39 m x 4.09 m |
| Second Level | Primary Bedroom | 4.57 m | 5.13 m | 4.57 m x 5.13 m |
| Second Level | Bedroom 2 | 3.38 m | 3.25 m | 3.38 m x 3.25 m |
| Second Level | Bedroom 3 | 3.15 m | 3.38 m | 3.15 m x 3.38 m |
| Basement | Bedroom | 3.73 m | 3.28 m | 3.73 m x 3.28 m |
| Basement | Kitchen | Measurements not available | ||
| Basement | Recreational, Games Room | 3.71 m | 3.38 m | 3.71 m x 3.38 m |
| Basement | Bedroom | 3.71 m | 3.38 m | 3.71 m x 3.38 m |
| Main Level | Living Room | 4.34 m | 3.33 m | 4.34 m x 3.33 m |
| Main Level | Laundry Room | Measurements not available | ||
| Main Level | Dining Room | 3.99 m | 3.3 m | 3.99 m x 3.3 m |
| Main Level | Kitchen | 2.95 m | 3.81 m | 2.95 m x 3.81 m |
| Main Level | Eating Area | 3.81 m | 2.64 m | 3.81 m x 2.64 m |
Francis Peter Aranha
Salesperson
1140 Burnhamthorpe Rd W #141-A
Mississauga, Ontario L5C 4E9

