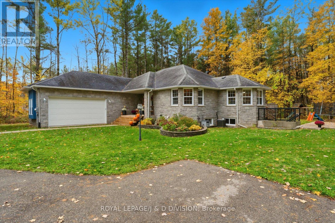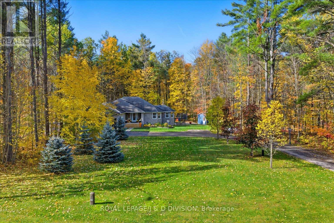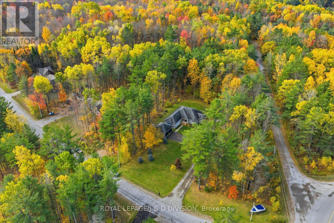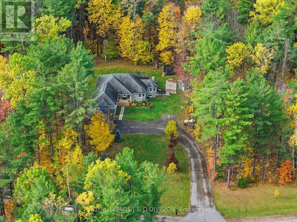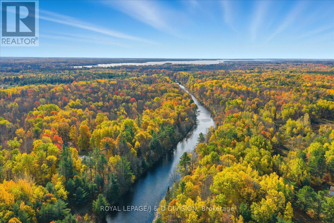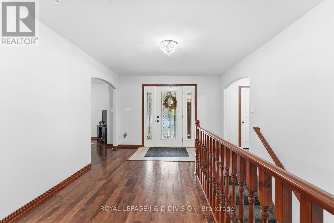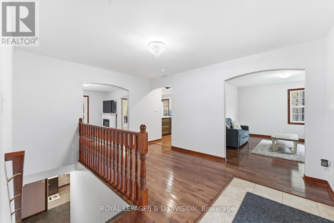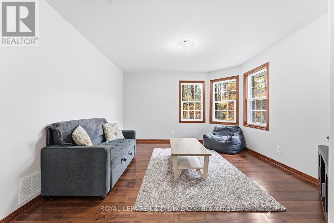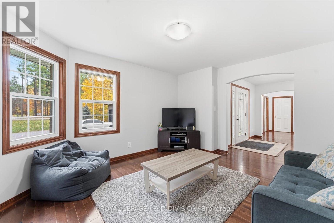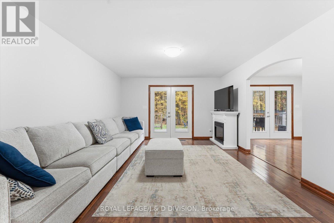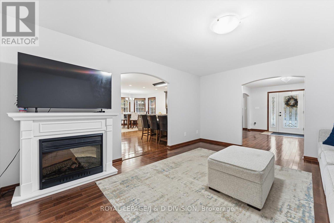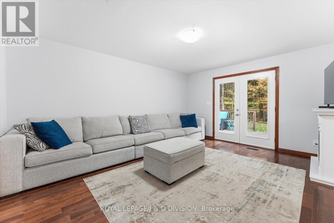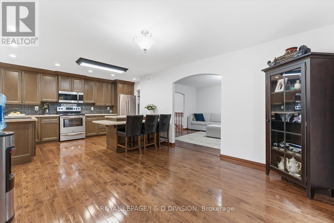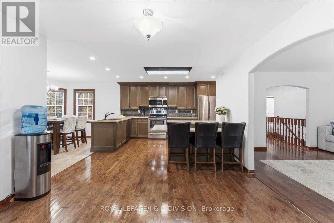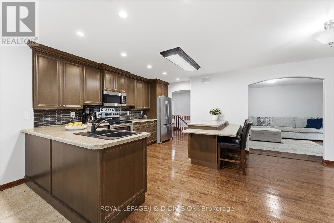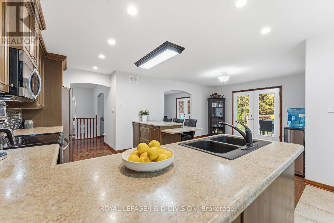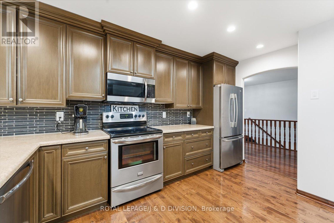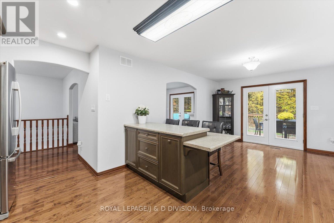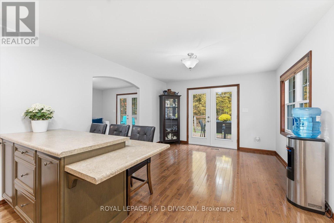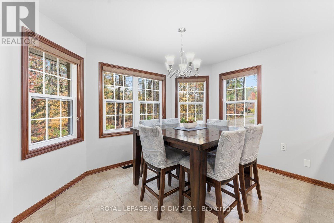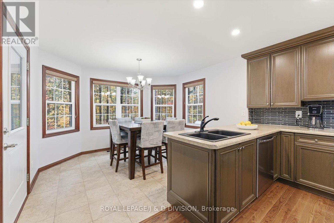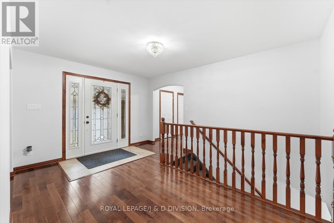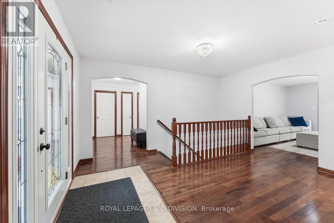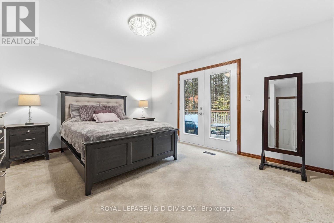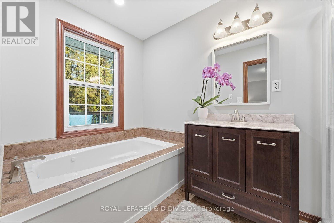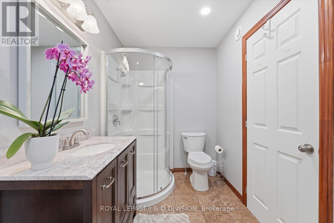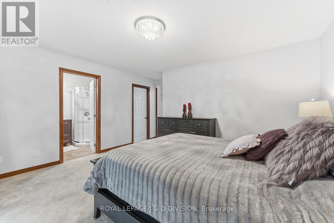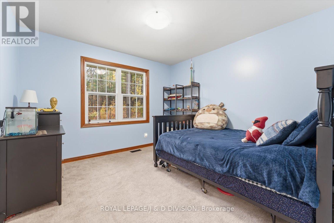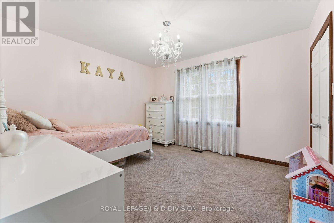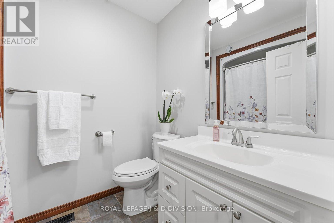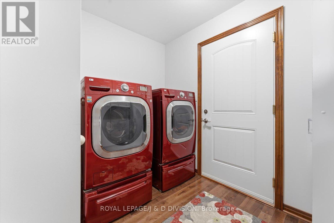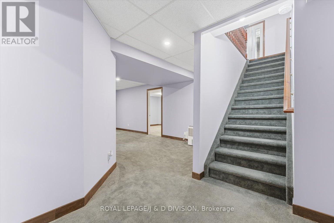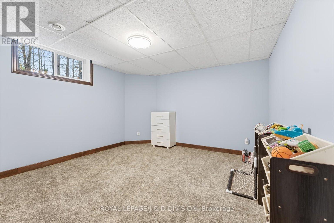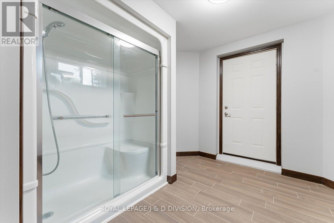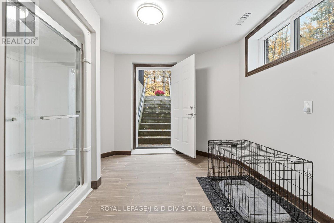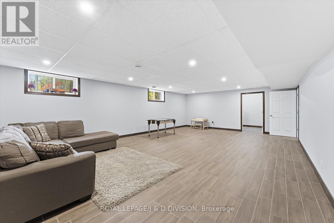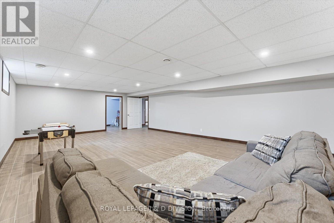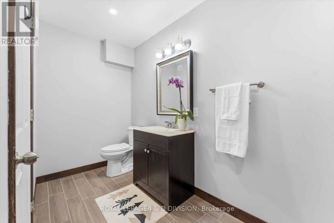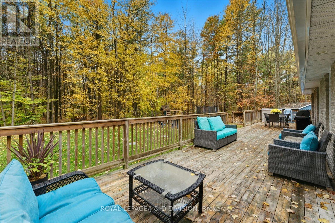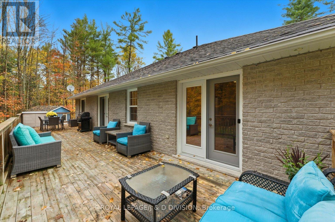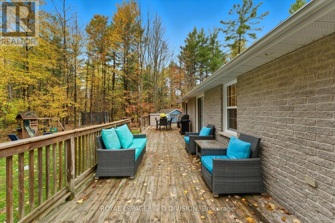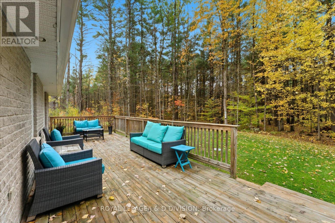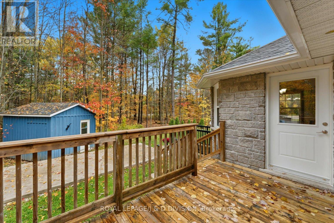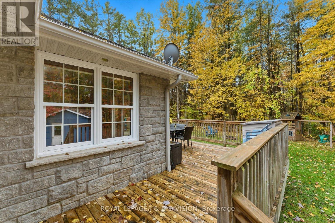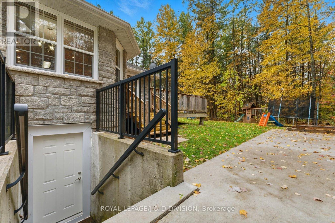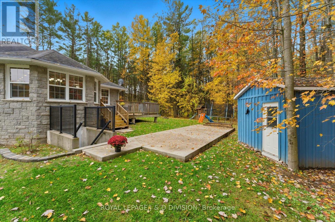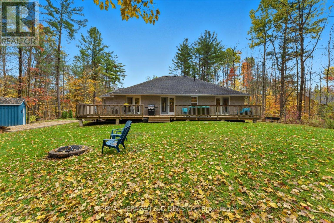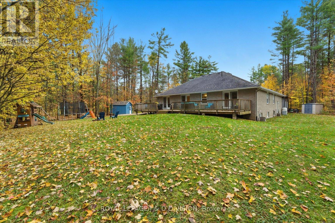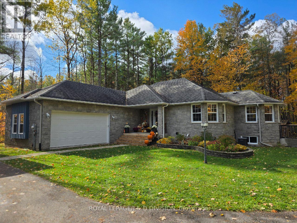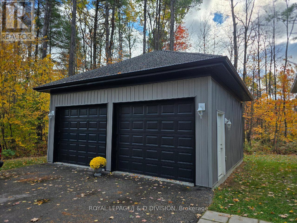2925 Pinecone Trail Severn, Ontario L0K 2B0
$949,999
Welcome to 2925 Pinecone Trail. A custom built 3 + 2 Bedroom, 3 Bathroom bungalow on a sprawling 1.5-acre lot, nestled within an executive enclave, in the heart of Severn township, only minutes North of Orillia. Exceptional curb appeal is evident with lush landscaping & mature tree outcroppings provide utmost privacy. Total living space is over 3900 sq ft. Bright and Airy floor plan with gleaming hardwood floors flow seamlessly throughout the large foyer and main floor living spaces. Grand family room with walk-out to expansive deck to take in nature's oasis outdoors. The stunning Chef's kitchen with S/S appliances, custom backsplash & breakfast island also includes two additional exits to the backyard deck - ideal for summer BBQs & entertaining. Primary suite with walk-in closet, spa-like ensuite bath complete with bathroom & soaker tub to indulge your senses. The 2nd & 3rd bedrooms on main level are generous in size, with double closets and share a 4-piece bathroom. Lower level offers flexibility with two additional bedrooms, a huge recreation room with attractive tile flooring, a large pantry which features a rough in for a full 2nd kitchen. The lower level separate entrance foyer is tiled complete with a 3rd enclosed shower - ideal for a dog washing station or used as a clean-up area for work from home via insulated 2nd garage/shop. The lower bathroom has laundry hookup, all allowinng for easy conversion to a in law suite or rental income potential. Outside you will find the private and expansive driveway adorned with coach lights guide you to two separate garages with room for four vehicles and more. Forced air heating, central air, high end water system and even a back up generac power for peace of mind. Do not miss this private sanctuary within a family friendly neighbourhood. Steps to Trent Severn waterway (boating, swimming, walking trails and excellent restaurant), mins to boat ramp and to Hwy 11 for commuters. Opportunity not be be missed! (id:60365)
Property Details
| MLS® Number | S12476986 |
| Property Type | Single Family |
| Community Name | Rural Severn |
| Features | Irregular Lot Size, Lighting, Sump Pump |
| ParkingSpaceTotal | 10 |
| Structure | Deck, Patio(s), Shed |
Building
| BathroomTotal | 3 |
| BedroomsAboveGround | 3 |
| BedroomsBelowGround | 2 |
| BedroomsTotal | 5 |
| Appliances | Water Heater, Dishwasher, Dryer, Microwave, Hood Fan, Stove, Washer, Window Coverings, Refrigerator |
| ArchitecturalStyle | Bungalow |
| BasementFeatures | Walk-up |
| BasementType | N/a |
| ConstructionStyleAttachment | Detached |
| CoolingType | Central Air Conditioning |
| ExteriorFinish | Concrete, Stone |
| FlooringType | Hardwood, Tile, Carpeted |
| FoundationType | Concrete |
| HalfBathTotal | 1 |
| HeatingFuel | Propane |
| HeatingType | Forced Air |
| StoriesTotal | 1 |
| SizeInterior | 1500 - 2000 Sqft |
| Type | House |
| UtilityPower | Generator |
| UtilityWater | Drilled Well |
Parking
| Detached Garage | |
| Garage |
Land
| AccessType | Year-round Access |
| Acreage | No |
| Sewer | Septic System |
| SizeDepth | 307 Ft |
| SizeFrontage | 224 Ft ,10 In |
| SizeIrregular | 224.9 X 307 Ft ; 345/307 Irreg |
| SizeTotalText | 224.9 X 307 Ft ; 345/307 Irreg|1/2 - 1.99 Acres |
| ZoningDescription | Ru |
Rooms
| Level | Type | Length | Width | Dimensions |
|---|---|---|---|---|
| Lower Level | Pantry | 5.8 m | 2.51 m | 5.8 m x 2.51 m |
| Lower Level | Foyer | 3.35 m | 3.04 m | 3.35 m x 3.04 m |
| Lower Level | Bedroom 4 | 4 m | 3.7 m | 4 m x 3.7 m |
| Lower Level | Bedroom 5 | 3.73 m | 3.35 m | 3.73 m x 3.35 m |
| Lower Level | Recreational, Games Room | 9.02 m | 5.8 m | 9.02 m x 5.8 m |
| Main Level | Family Room | 4.89 m | 3.99 m | 4.89 m x 3.99 m |
| Main Level | Kitchen | 3.95 m | 4.22 m | 3.95 m x 4.22 m |
| Main Level | Eating Area | 3.66 m | 3.04 m | 3.66 m x 3.04 m |
| Main Level | Living Room | 4.22 m | 3.73 m | 4.22 m x 3.73 m |
| Main Level | Primary Bedroom | 4.72 m | 4.45 m | 4.72 m x 4.45 m |
| Main Level | Bedroom 2 | 3.69 m | 3.39 m | 3.69 m x 3.39 m |
| Main Level | Bedroom 3 | 3.66 m | 3.04 m | 3.66 m x 3.04 m |
Utilities
| Cable | Available |
| Electricity | Installed |
https://www.realtor.ca/real-estate/29021377/2925-pinecone-trail-severn-rural-severn
Chris Graham
Salesperson
477 Mt. Pleasant Road
Toronto, Ontario M4S 2L9

