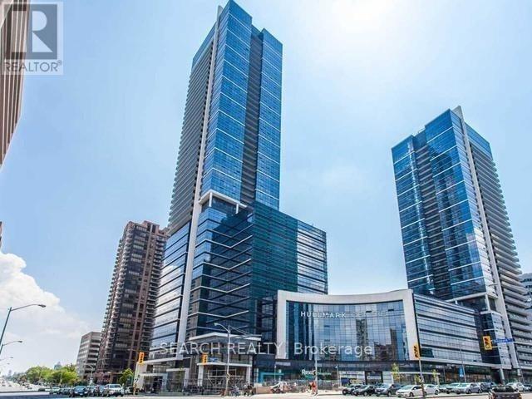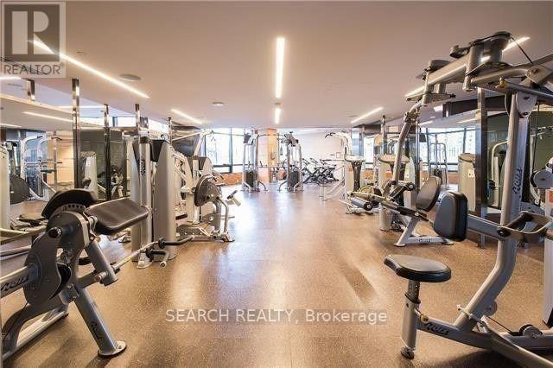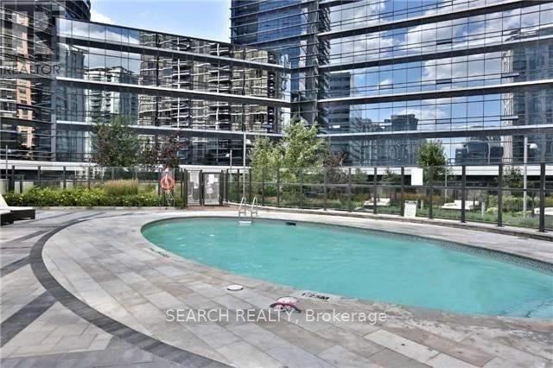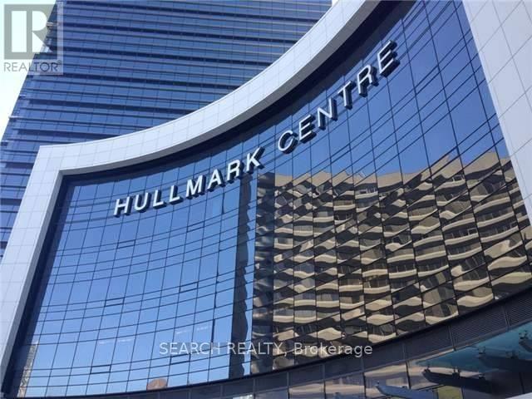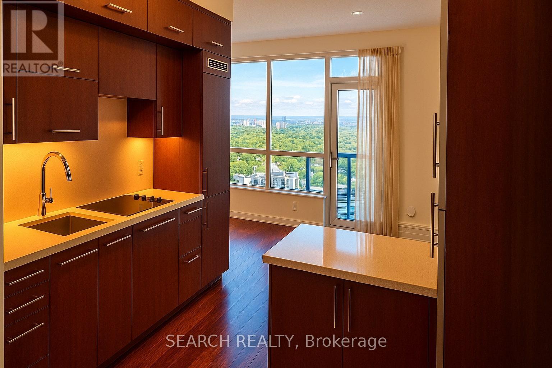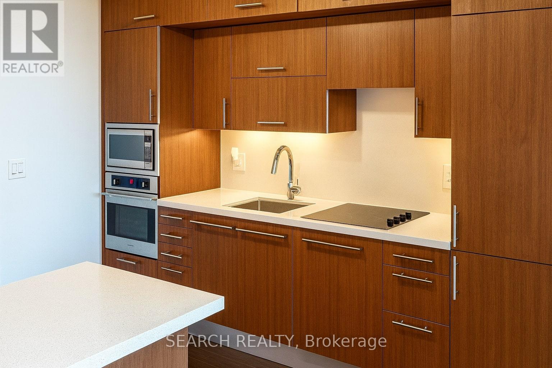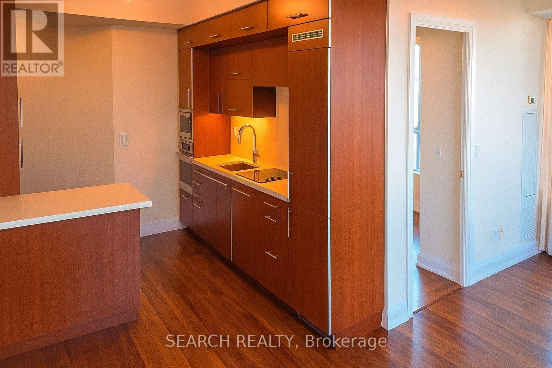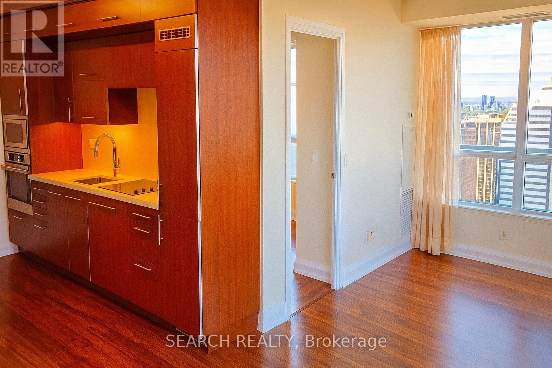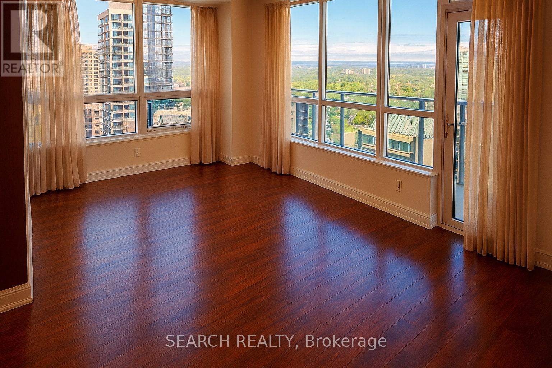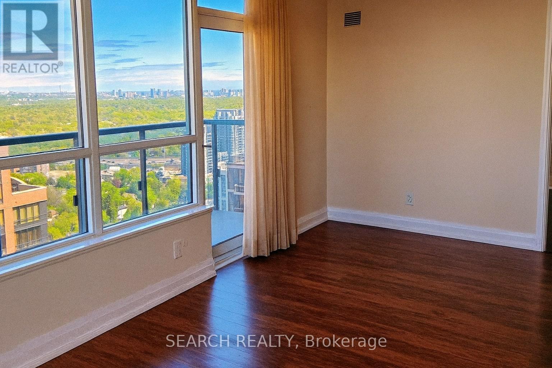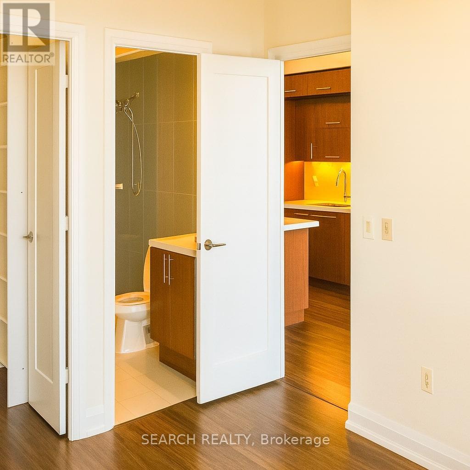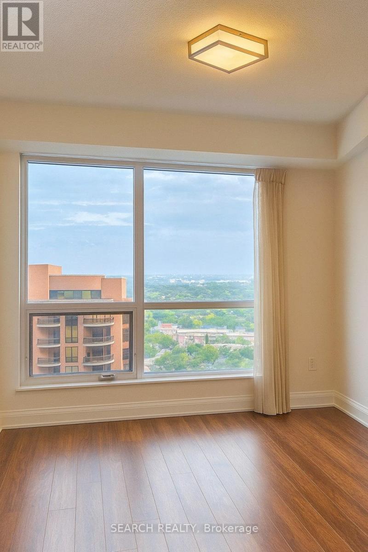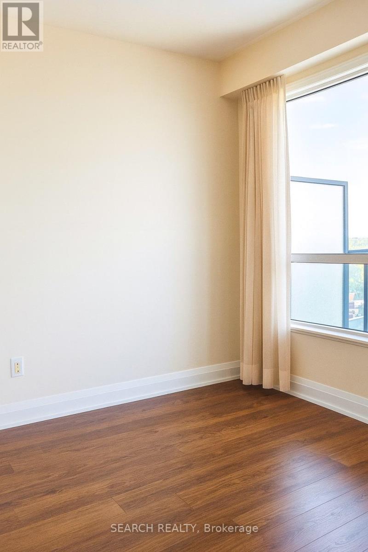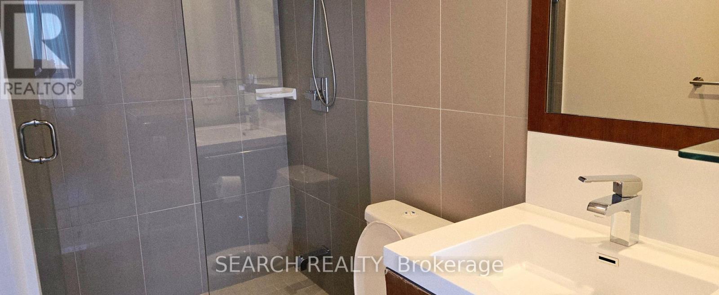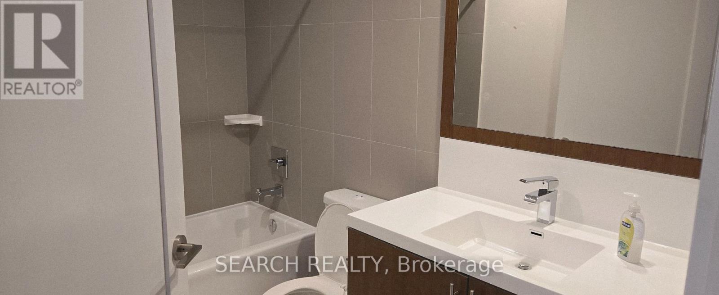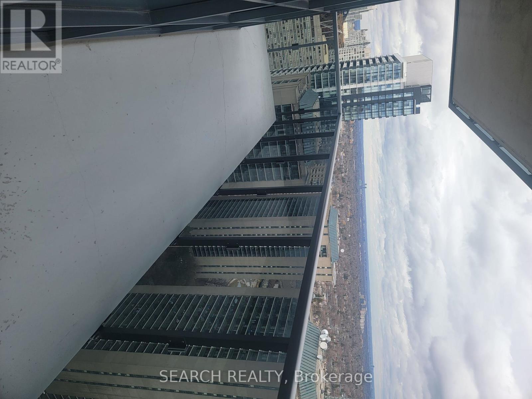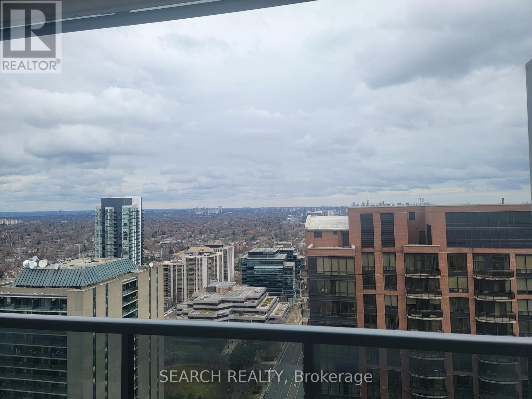2923 - 5 Sheppard Avenue E Toronto, Ontario M2N 0G4
2 Bedroom
2 Bathroom
900 - 999 sqft
Outdoor Pool
Central Air Conditioning
Forced Air
$3,600 Monthly
922 SQF, 2 Bedroom + 2 Bathroom, Freshly painted Corner Suite in the Prestigious Hullmark Centre Condominiums. This bright and spacious corner unit features a wrap-around balcony, 24-hour concierge, and direct indoor access to the subway. Ideally located with convenient access to Highway 401, banks, restaurants, parks, cinemas, and more. Building Amenities Include: Outdoor terrace with swimming pool & BBQ area, Guest suites for visitors, Billiard and theatre rooms, Fully equipped fitness centre with exercise/yoga studio, Sauna & whirlpool spa, Party room & games room. (id:60365)
Property Details
| MLS® Number | C12387482 |
| Property Type | Single Family |
| Community Name | Willowdale East |
| AmenitiesNearBy | Public Transit |
| CommunityFeatures | Pet Restrictions |
| ParkingSpaceTotal | 1 |
| PoolType | Outdoor Pool |
Building
| BathroomTotal | 2 |
| BedroomsAboveGround | 2 |
| BedroomsTotal | 2 |
| Amenities | Security/concierge, Exercise Centre, Party Room, Storage - Locker |
| Appliances | Range, Oven - Built-in, Blinds, Dishwasher, Microwave, Oven, Stove, Refrigerator |
| CoolingType | Central Air Conditioning |
| ExteriorFinish | Concrete |
| FlooringType | Laminate |
| HeatingFuel | Natural Gas |
| HeatingType | Forced Air |
| SizeInterior | 900 - 999 Sqft |
| Type | Apartment |
Parking
| Underground | |
| Garage |
Land
| Acreage | No |
| LandAmenities | Public Transit |
Rooms
| Level | Type | Length | Width | Dimensions |
|---|---|---|---|---|
| Flat | Living Room | 6.21 m | 3.12 m | 6.21 m x 3.12 m |
| Flat | Dining Room | 6.21 m | 3.12 m | 6.21 m x 3.12 m |
| Flat | Primary Bedroom | 3.81 m | 3.2 m | 3.81 m x 3.2 m |
| Flat | Bedroom 2 | 3.09 m | 2.81 m | 3.09 m x 2.81 m |
| Flat | Kitchen | 3.54 m | 2.53 m | 3.54 m x 2.53 m |
Shahin Mahallati
Salesperson
Search Realty
5045 Orbitor Drive #200 Bldg #8
Mississauga, Ontario L4W 4Y4
5045 Orbitor Drive #200 Bldg #8
Mississauga, Ontario L4W 4Y4

