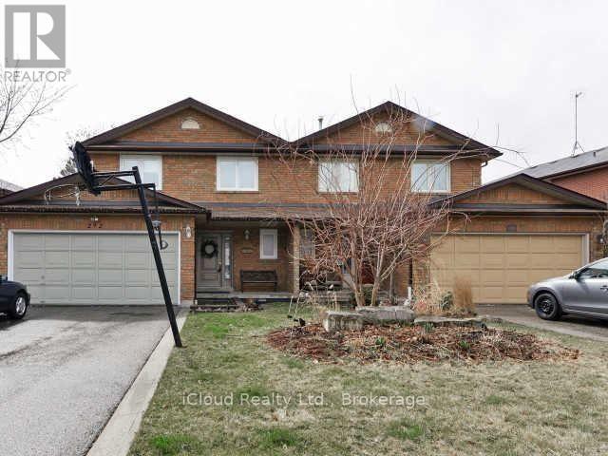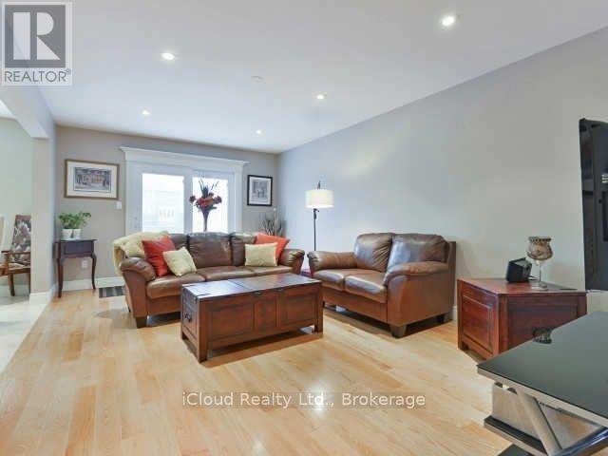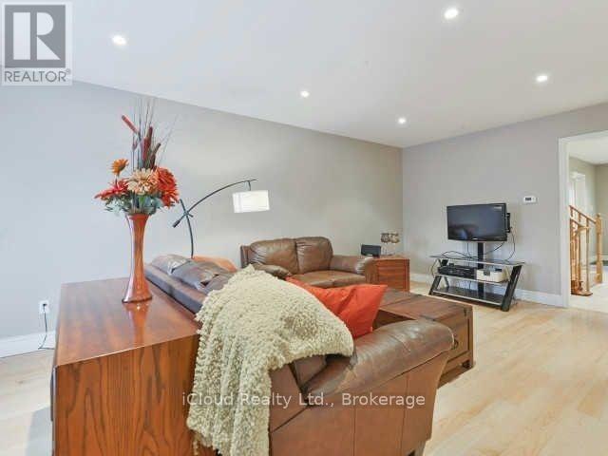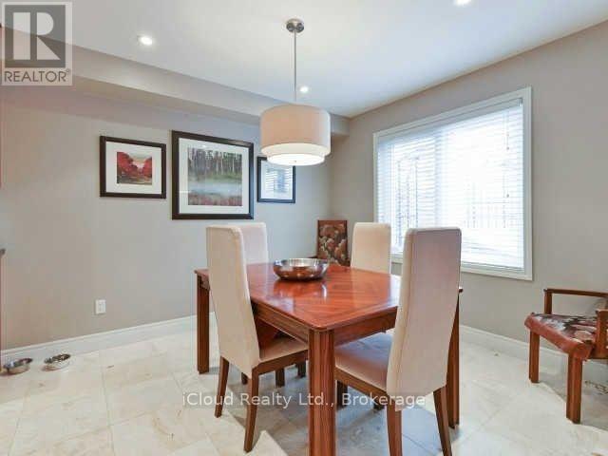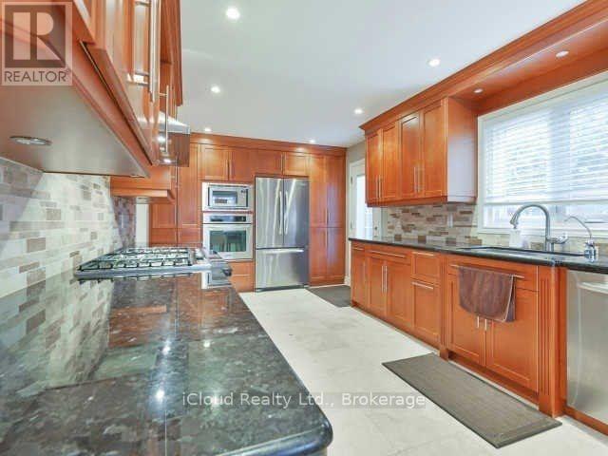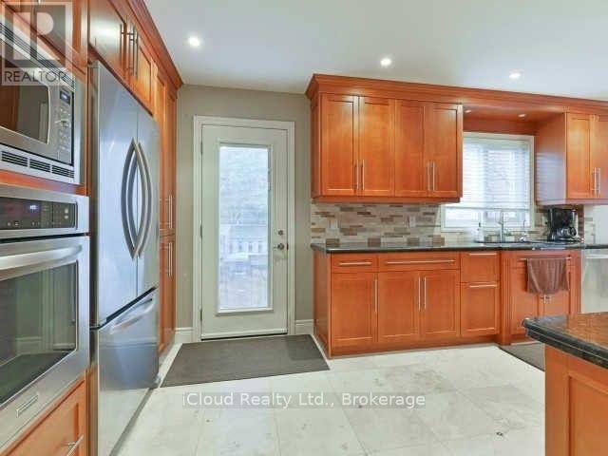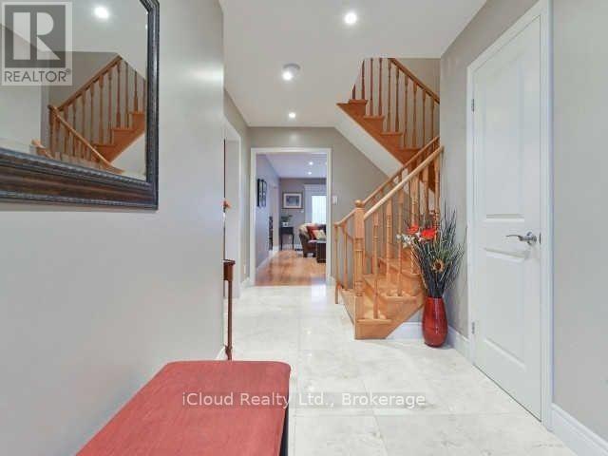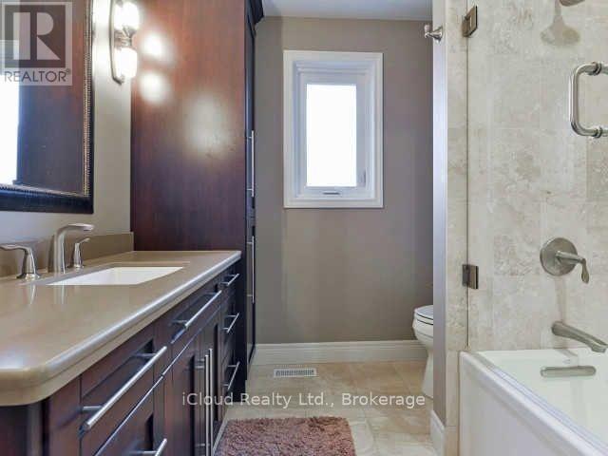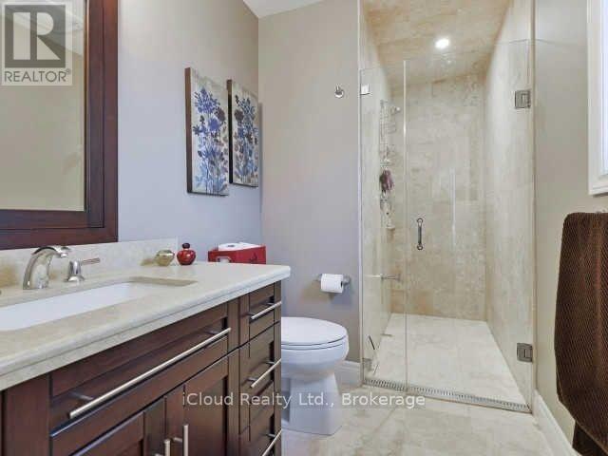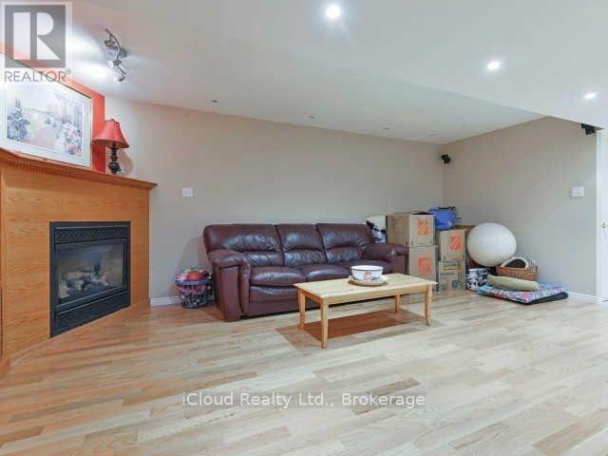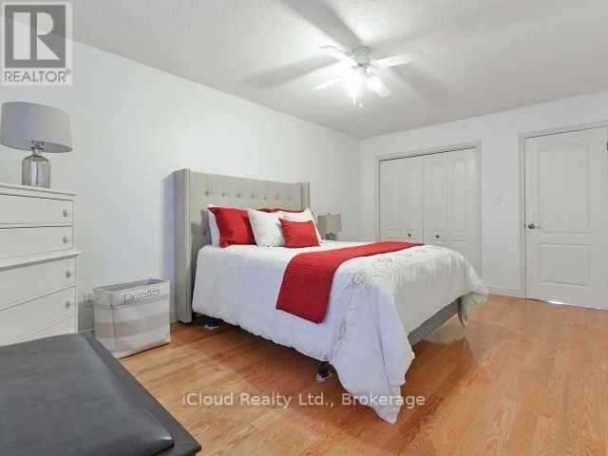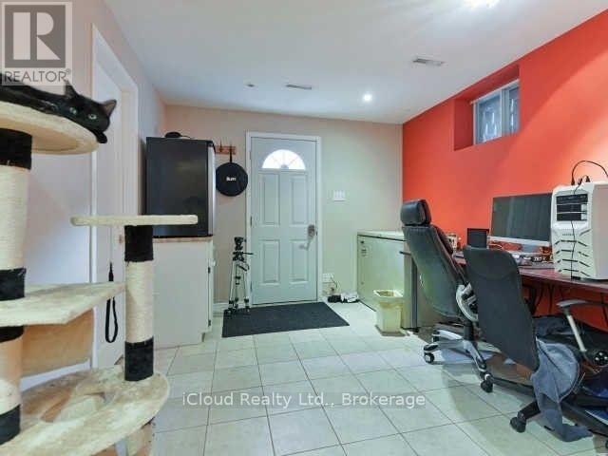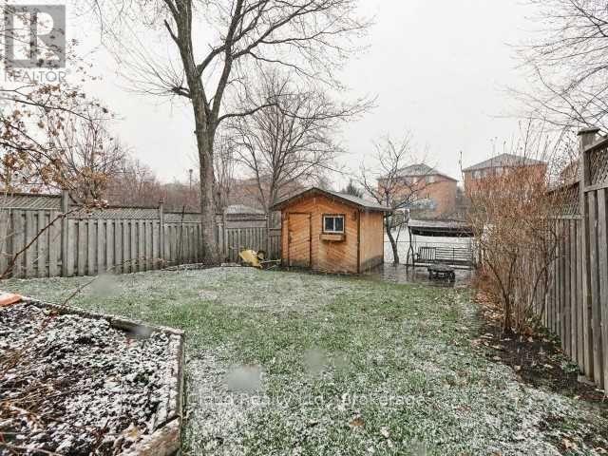292 Hillside Drive Mississauga, Ontario L5M 1G5
$3,250 Monthly
Luxury Executive Living In Streetsville, Most Prestigious Location to Live, Very Classy Lots of Upgrades, Tastefully Renovated Property, Upscale, Ideal for Executives and Facilities that prefer elite Lifestyle, Built-In Wall Unit. The Very Best Yet Economical. Enjoy the Benefits of the Sureal Backyard. Close Proximity to School, GO Station, Walking Distance to Shopping and Transit, Parks, Trails. Designer Kitchen wtih Built-In Appliances, Granite Counters, Upgraded Bathrooms, Top Notch Fixtures and Fittings. 4 Very Large Bedrooms and Large Walk-Up Basement with its own Entrance. Tenants are responsible for All Utilities. Long Term Quality AAA Tenants Preferred. (id:60365)
Property Details
| MLS® Number | W12546194 |
| Property Type | Single Family |
| Community Name | Streetsville |
| AmenitiesNearBy | Park, Public Transit, Schools |
| EquipmentType | Water Heater |
| Features | Ravine |
| ParkingSpaceTotal | 4 |
| RentalEquipmentType | Water Heater |
Building
| BathroomTotal | 4 |
| BedroomsAboveGround | 4 |
| BedroomsBelowGround | 2 |
| BedroomsTotal | 6 |
| Appliances | Garage Door Opener Remote(s), Oven - Built-in, Central Vacuum, Cooktop, Dishwasher, Dryer, Freezer, Oven, Washer, Window Coverings, Refrigerator |
| BasementDevelopment | Finished |
| BasementType | N/a (finished) |
| ConstructionStyleAttachment | Semi-detached |
| CoolingType | Central Air Conditioning |
| ExteriorFinish | Brick |
| FlooringType | Hardwood, Porcelain Tile |
| FoundationType | Poured Concrete |
| HalfBathTotal | 1 |
| HeatingFuel | Natural Gas |
| HeatingType | Forced Air |
| StoriesTotal | 2 |
| SizeInterior | 1500 - 2000 Sqft |
| Type | House |
| UtilityWater | Municipal Water |
Parking
| Attached Garage | |
| Garage |
Land
| Acreage | No |
| LandAmenities | Park, Public Transit, Schools |
| Sewer | Sanitary Sewer |
Rooms
| Level | Type | Length | Width | Dimensions |
|---|---|---|---|---|
| Second Level | Primary Bedroom | 5.09 m | 3.29 m | 5.09 m x 3.29 m |
| Second Level | Bedroom 2 | 3.58 m | 3.23 m | 3.58 m x 3.23 m |
| Second Level | Bedroom 3 | 3.49 m | 3.42 m | 3.49 m x 3.42 m |
| Second Level | Bedroom 4 | 3.27 m | 2.74 m | 3.27 m x 2.74 m |
| Basement | Recreational, Games Room | 5.8 m | 3.56 m | 5.8 m x 3.56 m |
| Basement | Bedroom | 2.83 m | 3.12 m | 2.83 m x 3.12 m |
| Main Level | Living Room | 5.91 m | 3.57 m | 5.91 m x 3.57 m |
| Main Level | Kitchen | 4.57 m | 3.2 m | 4.57 m x 3.2 m |
| Main Level | Dining Room | 3.05 m | 3.22 m | 3.05 m x 3.22 m |
| Main Level | Foyer | 3.23 m | 1.75 m | 3.23 m x 1.75 m |
https://www.realtor.ca/real-estate/29105155/292-hillside-drive-mississauga-streetsville-streetsville
Frank Gulati
Salesperson
1396 Don Mills Road Unit E101
Toronto, Ontario M3B 0A7

