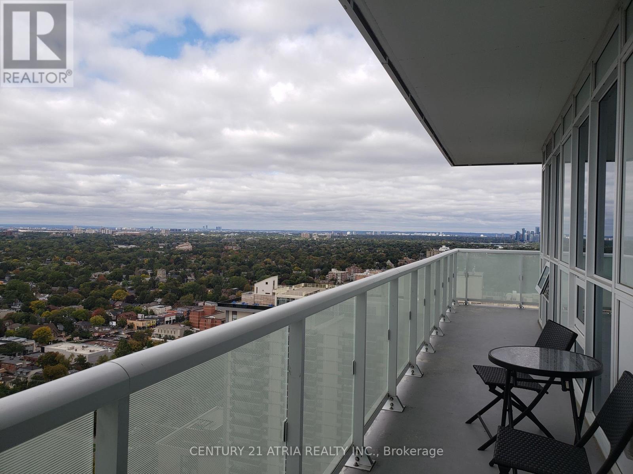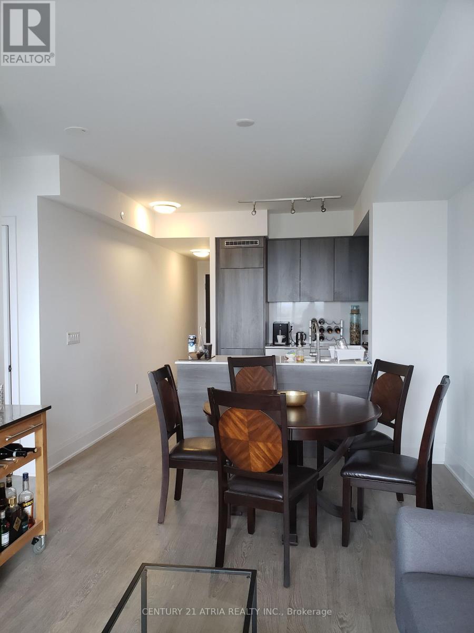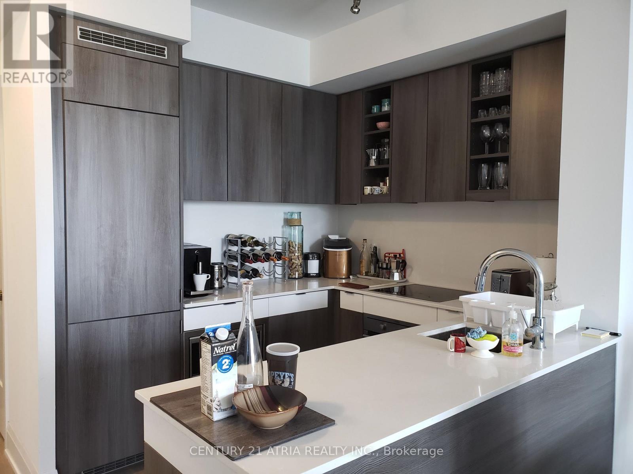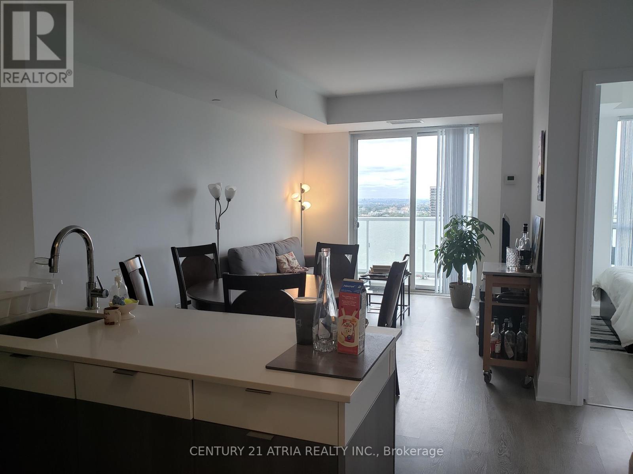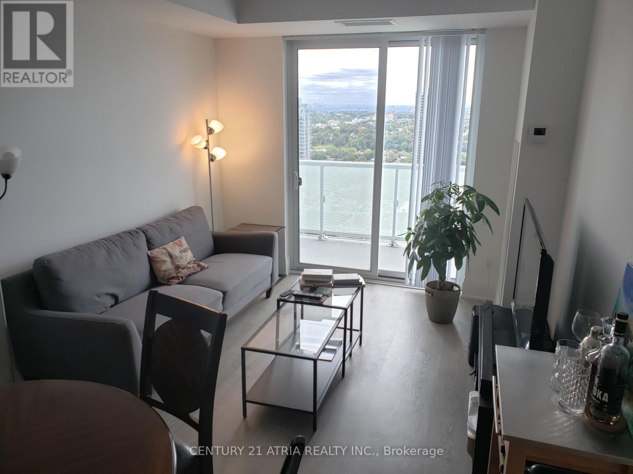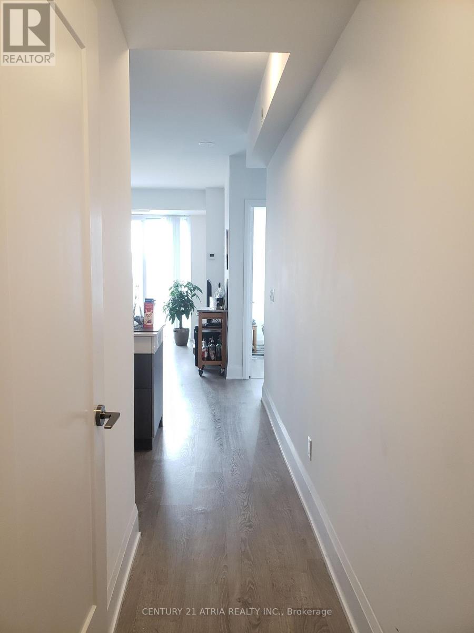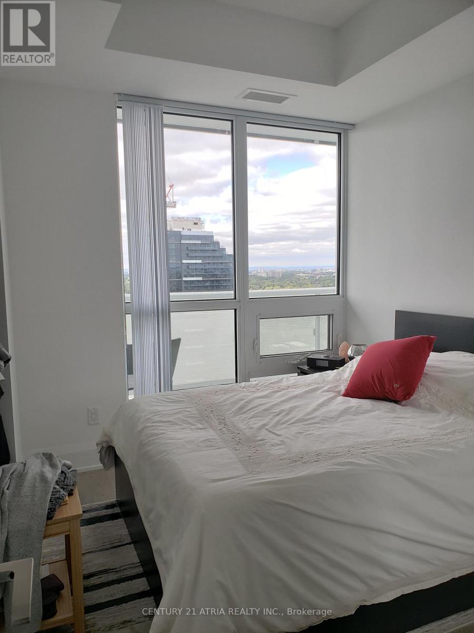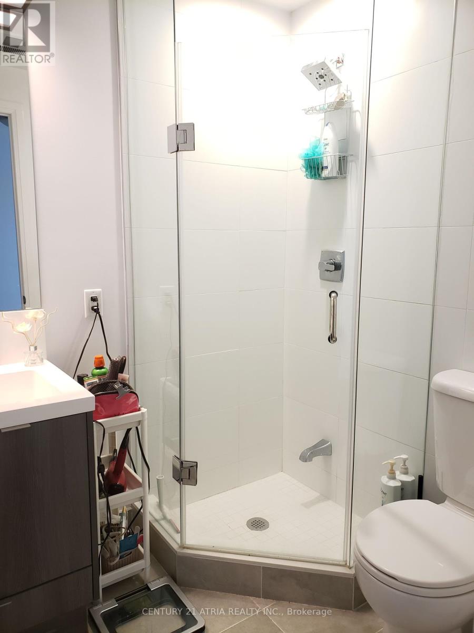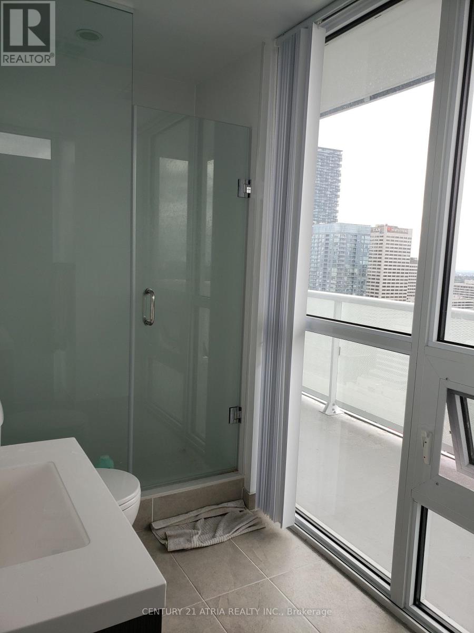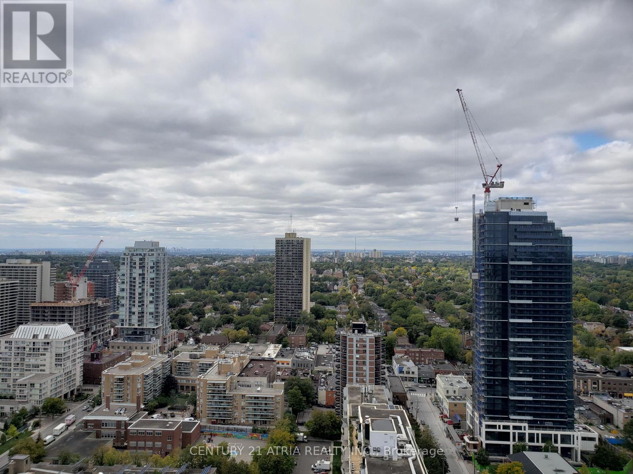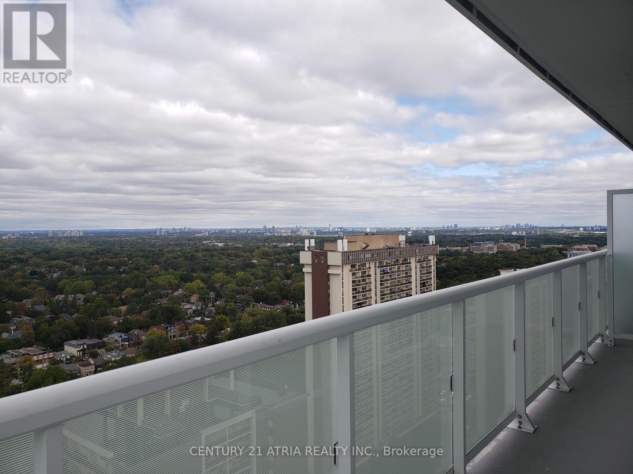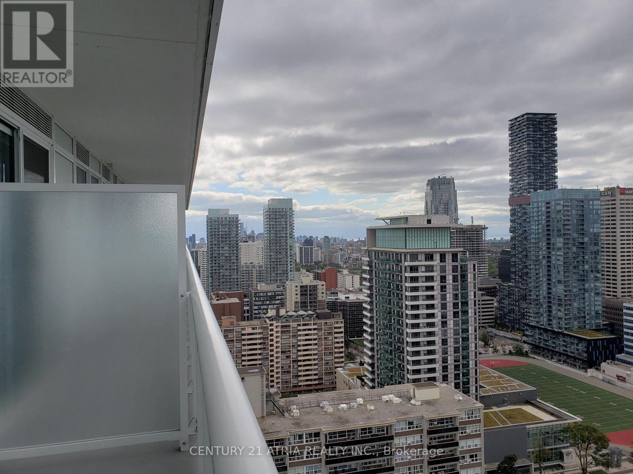2915 - 101 Erskine Avenue Toronto, Ontario M4P 0C5
2 Bedroom
2 Bathroom
700 - 799 sqft
Outdoor Pool
Central Air Conditioning
Forced Air
$840,000Maintenance, Common Area Maintenance, Insurance, Parking
$548.25 Monthly
Maintenance, Common Area Maintenance, Insurance, Parking
$548.25 MonthlyImmaculate Corner unit with Unobstructed Views! 2 bedrooms and 2 bathrooms and 1 parking spot. 9 Ft Ceiling & Floor To Ceiling Windows. Beautiful Kitchen W/ Track Lighting, Continued Countertop Stone to Backsplash, B/I Shelves, Pull Down Faucet and more. Very Functional Floorplan **A True Spectacular Unobstructed View Of The City** Steps To Yonge And Eglinton Subway, Chic Restaurants, Grocery & Shops. (id:60365)
Property Details
| MLS® Number | C12328392 |
| Property Type | Single Family |
| Neigbourhood | North York |
| Community Name | Mount Pleasant West |
| AmenitiesNearBy | Park, Public Transit, Schools |
| CommunityFeatures | Pet Restrictions |
| Features | Balcony, In Suite Laundry |
| ParkingSpaceTotal | 1 |
| PoolType | Outdoor Pool |
| ViewType | View |
Building
| BathroomTotal | 2 |
| BedroomsAboveGround | 2 |
| BedroomsTotal | 2 |
| Amenities | Security/concierge, Exercise Centre, Party Room, Sauna, Visitor Parking |
| Appliances | Dishwasher, Dryer, Stove, Washer, Window Coverings, Refrigerator |
| CoolingType | Central Air Conditioning |
| ExteriorFinish | Concrete |
| FlooringType | Laminate, Ceramic |
| HeatingFuel | Natural Gas |
| HeatingType | Forced Air |
| SizeInterior | 700 - 799 Sqft |
| Type | Apartment |
Parking
| Underground | |
| Garage |
Land
| Acreage | No |
| LandAmenities | Park, Public Transit, Schools |
Rooms
| Level | Type | Length | Width | Dimensions |
|---|---|---|---|---|
| Main Level | Living Room | 5.19 m | 3.24 m | 5.19 m x 3.24 m |
| Main Level | Dining Room | 5.19 m | 3.24 m | 5.19 m x 3.24 m |
| Main Level | Kitchen | 3.9 m | 3.24 m | 3.9 m x 3.24 m |
| Main Level | Primary Bedroom | 3.9 m | 3.24 m | 3.9 m x 3.24 m |
| Main Level | Bathroom | Measurements not available | ||
| Main Level | Bedroom 2 | 2.75 m | 2.75 m | 2.75 m x 2.75 m |
Sharon Chung
Broker
Century 21 Atria Realty Inc.
C200-1550 Sixteenth Ave Bldg C South
Richmond Hill, Ontario L4B 3K9
C200-1550 Sixteenth Ave Bldg C South
Richmond Hill, Ontario L4B 3K9

