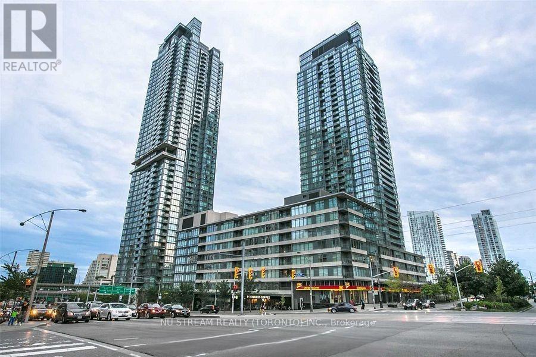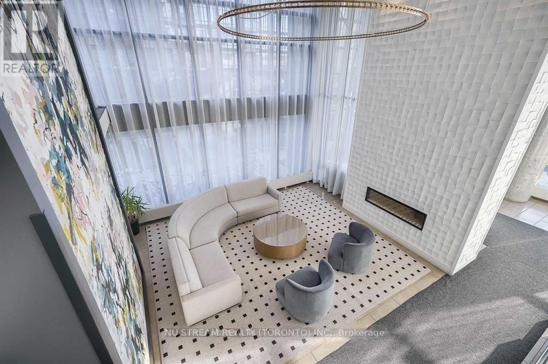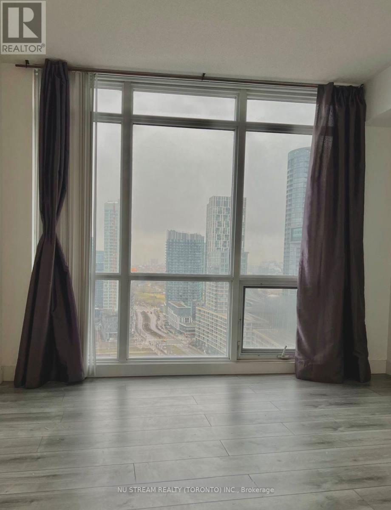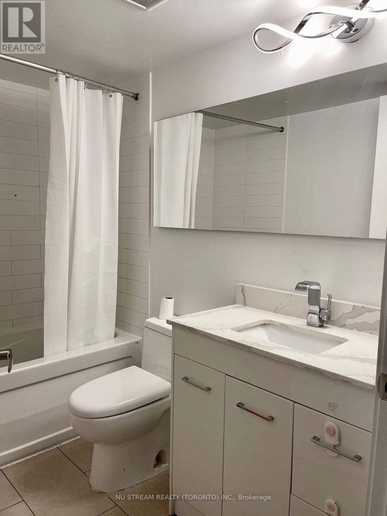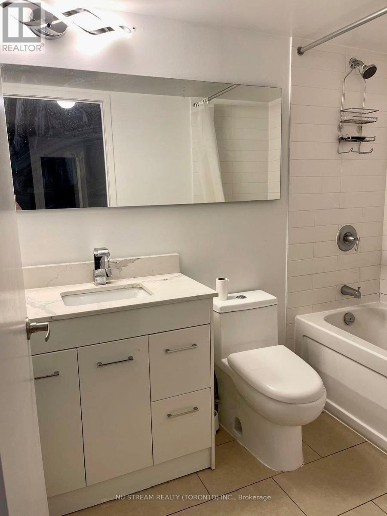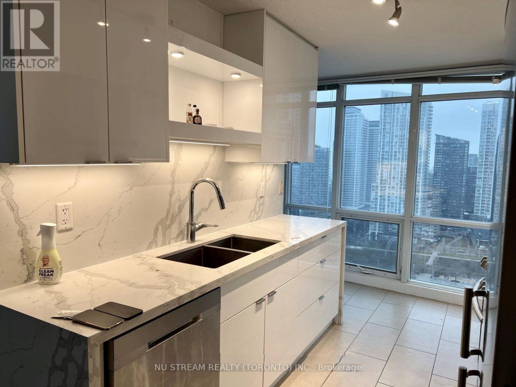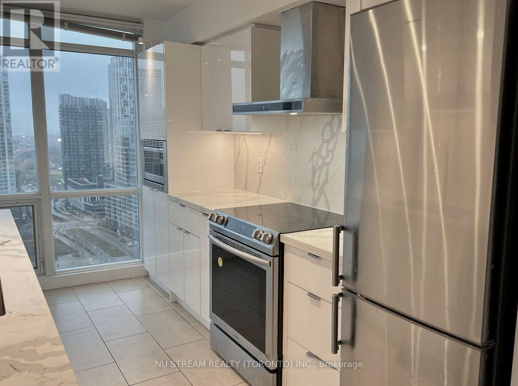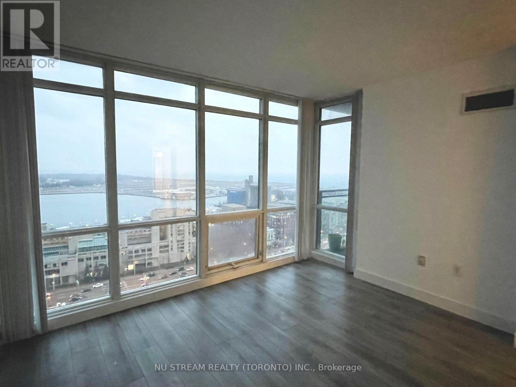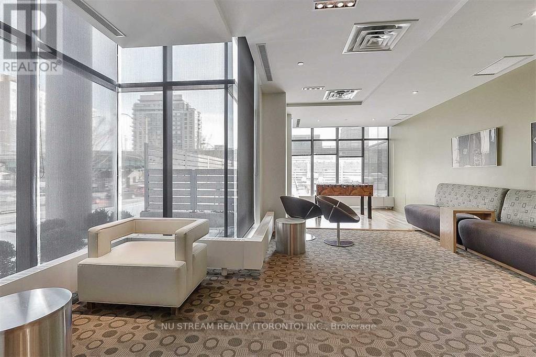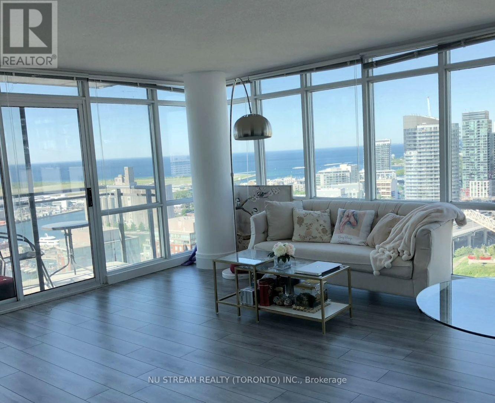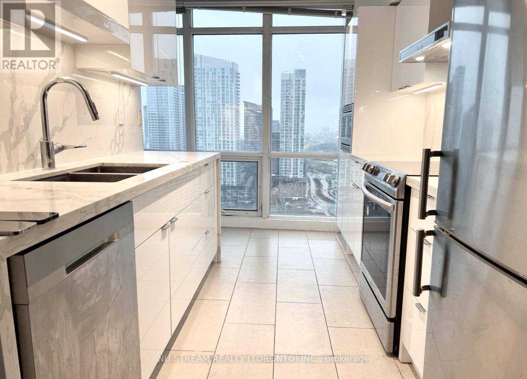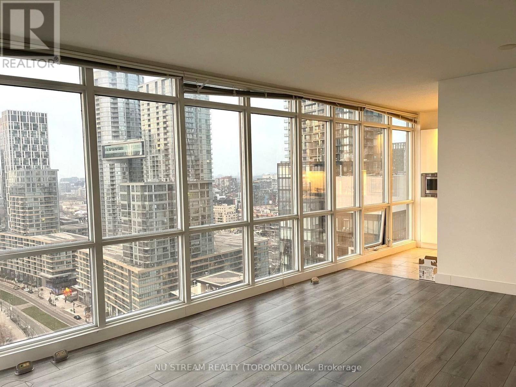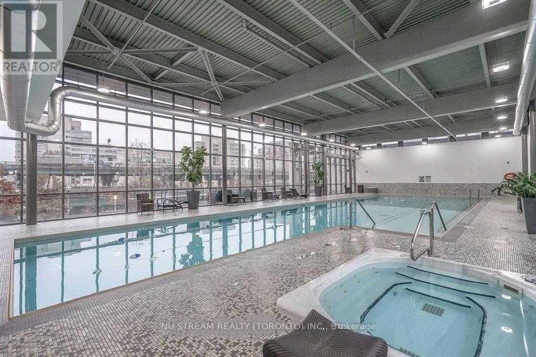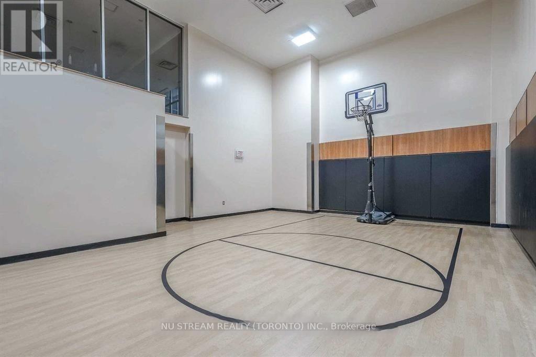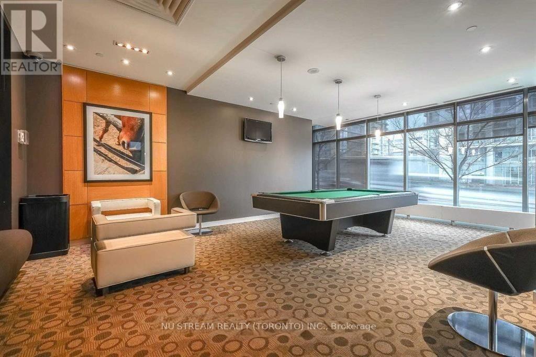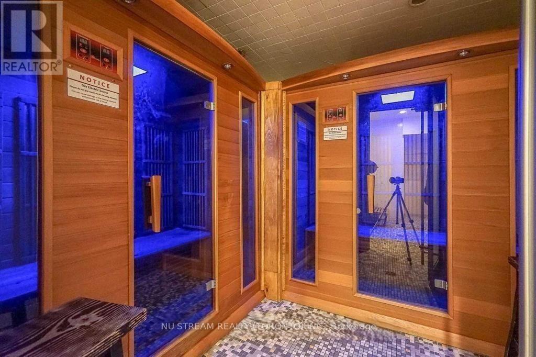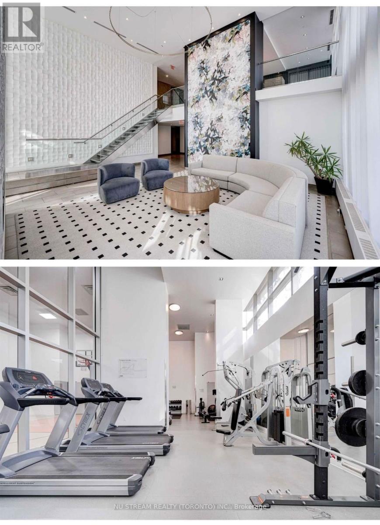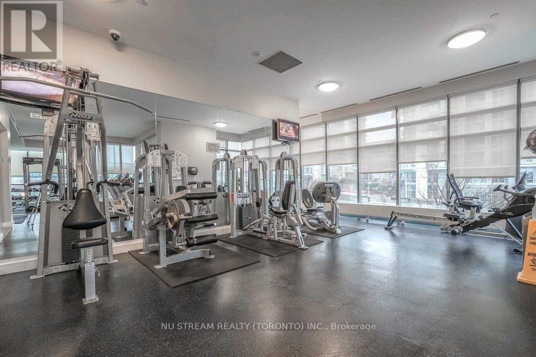2912 - 15 Fort York Boulevard Toronto, Ontario M5V 3Y4
3 Bedroom
2 Bathroom
1000 - 1199 sqft
Indoor Pool
Central Air Conditioning
$3,750 Monthly
Great Lake View Downtown Living At It's Finest, Corner Unit With South-West Exposure, Approx. 1080 Sq.Ft~~Fabulous 2 bedroom 2 bath + Den. ***Split Bedroom Layout With Lake View From Each Bedroom. Floor To Ceiling Windows ,Modern Open Kitchen W/ full Appl. Newly renovated Granite Counters & Tons Of Pantry Space!***Luxury Amenities: Large Indoor Swimming Pool, Sauna, Party Room, Basketball Court, Sky Garden, BBQ, Guest Suites; ***Fast Access To Qew And Public Transits,Walk Distance To Ttc, Cn Tower, Rogers Centre, Harbor Front.*** Steps To Community Centre, Public School, And Park. (id:60365)
Property Details
| MLS® Number | C12475128 |
| Property Type | Single Family |
| Community Name | Waterfront Communities C1 |
| Features | Balcony |
| ParkingSpaceTotal | 1 |
| PoolType | Indoor Pool |
| ViewType | Lake View, City View |
Building
| BathroomTotal | 2 |
| BedroomsAboveGround | 2 |
| BedroomsBelowGround | 1 |
| BedroomsTotal | 3 |
| Amenities | Security/concierge, Exercise Centre, Recreation Centre, Sauna, Storage - Locker |
| Appliances | Oven - Built-in, Blinds, Dishwasher, Dryer, Range, Washer, Refrigerator |
| CoolingType | Central Air Conditioning |
| ExteriorFinish | Concrete |
| FlooringType | Laminate, Ceramic |
| SizeInterior | 1000 - 1199 Sqft |
| Type | Apartment |
Parking
| Underground | |
| Garage |
Land
| Acreage | No |
Rooms
| Level | Type | Length | Width | Dimensions |
|---|---|---|---|---|
| Flat | Living Room | 4.46 m | 4.39 m | 4.46 m x 4.39 m |
| Flat | Dining Room | 4.15 m | 4.39 m | 4.15 m x 4.39 m |
| Flat | Kitchen | 3.32 m | 3.25 m | 3.32 m x 3.25 m |
| Flat | Primary Bedroom | 3.1 m | 3.25 m | 3.1 m x 3.25 m |
| Flat | Bedroom 2 | 2.65 m | 3.18 m | 2.65 m x 3.18 m |
| Flat | Den | 3.3 m | 2.58 m | 3.3 m x 2.58 m |
Peter Xu
Broker
Nu Stream Realty (Toronto) Inc.
590 Alden Road Unit 100
Markham, Ontario L3R 8N2
590 Alden Road Unit 100
Markham, Ontario L3R 8N2

