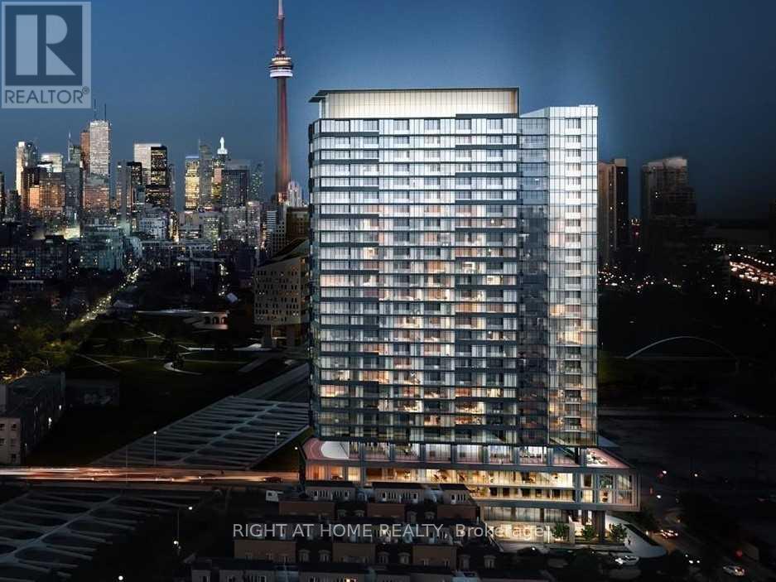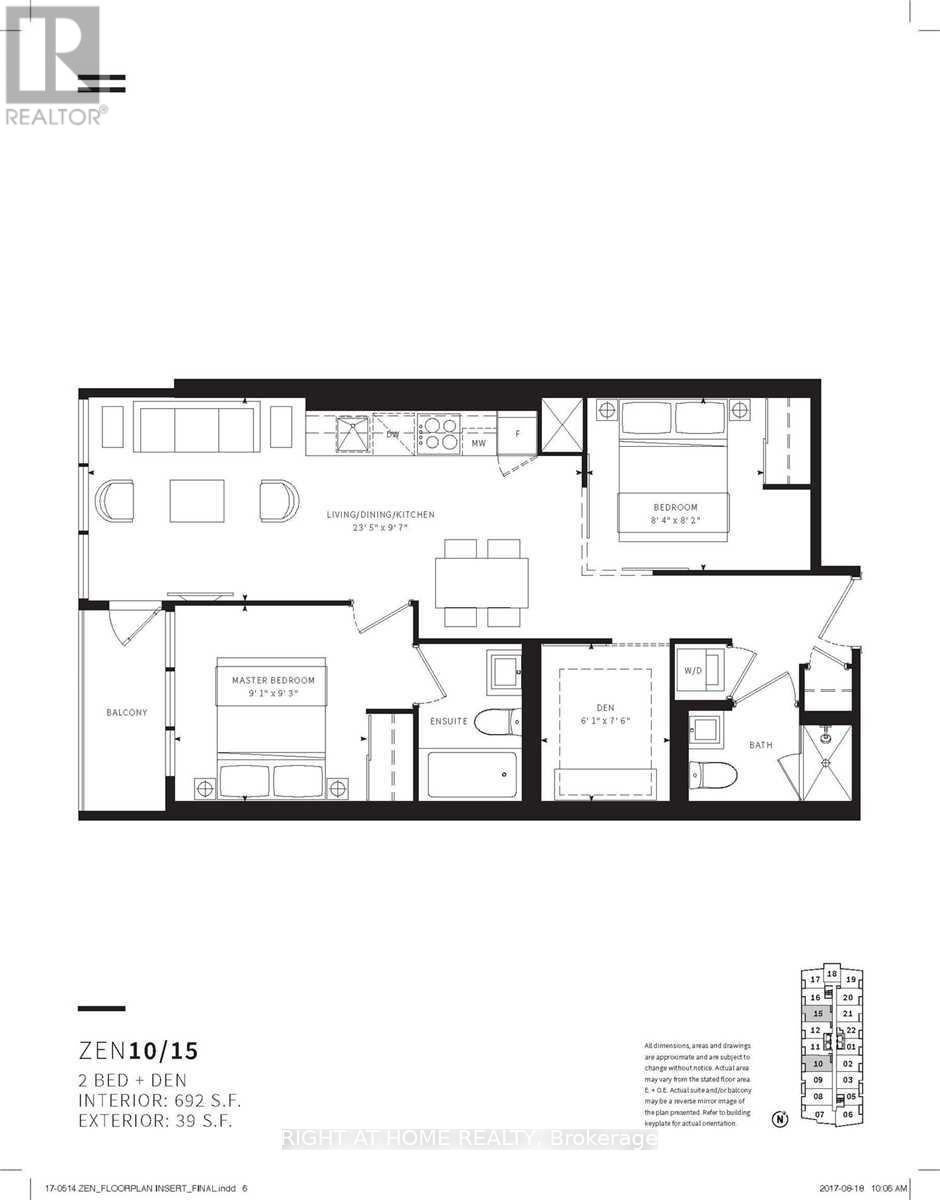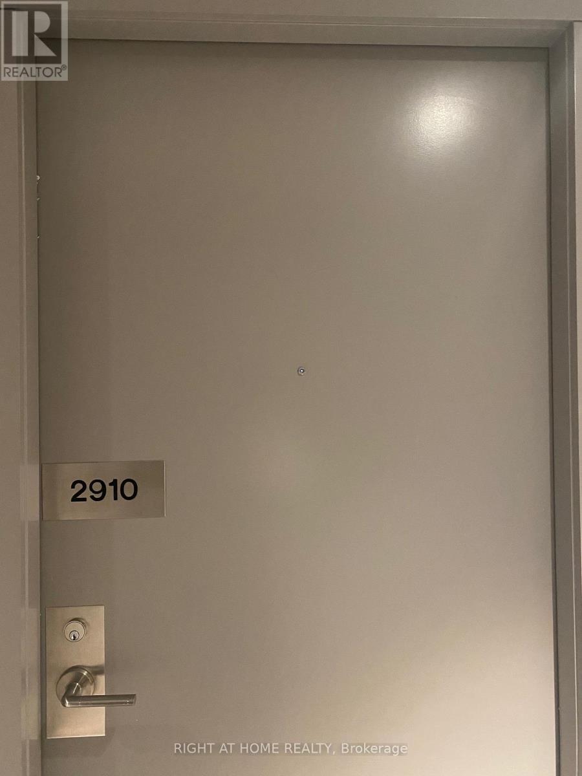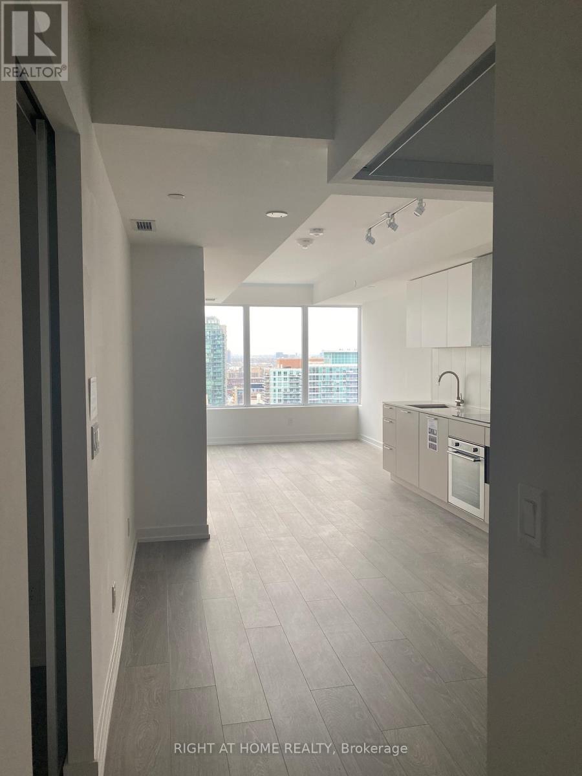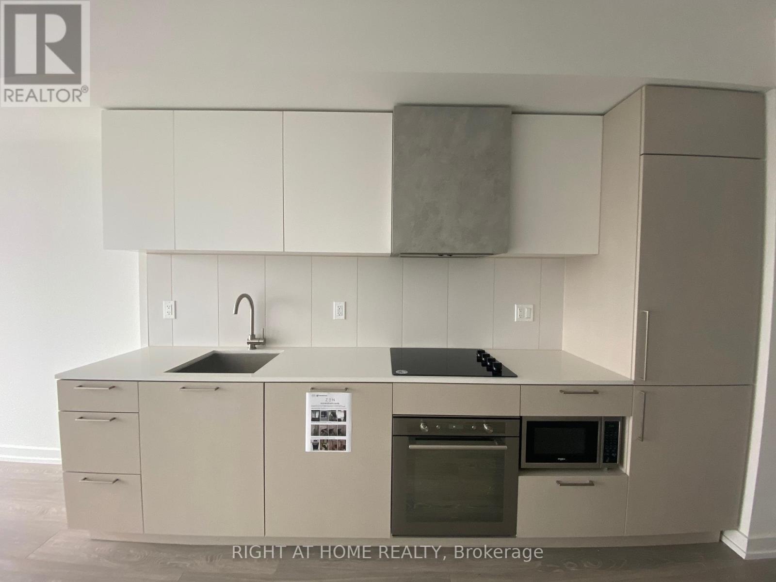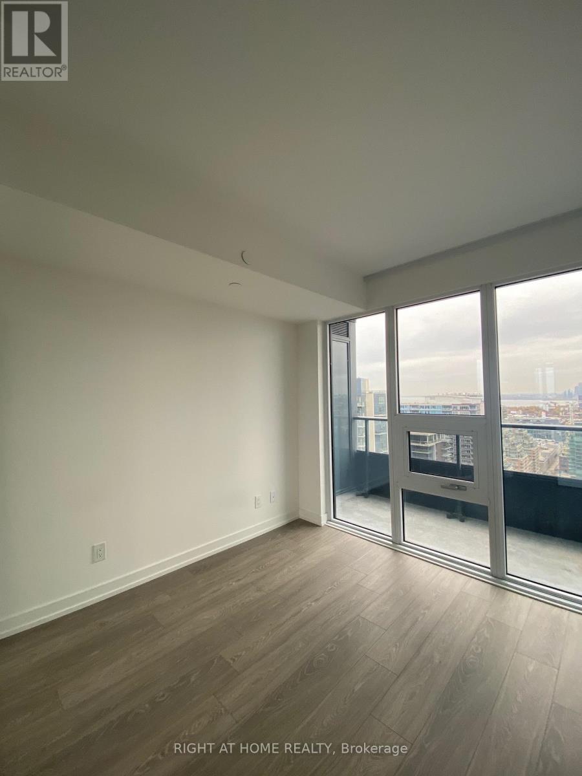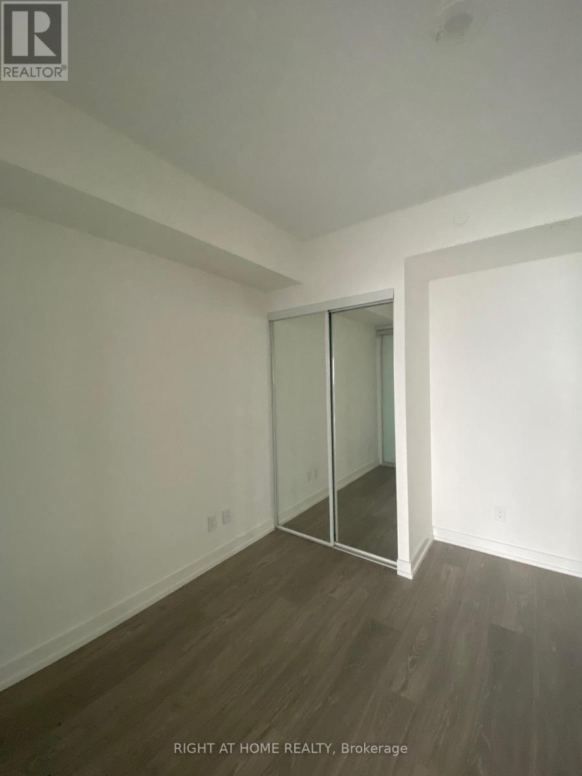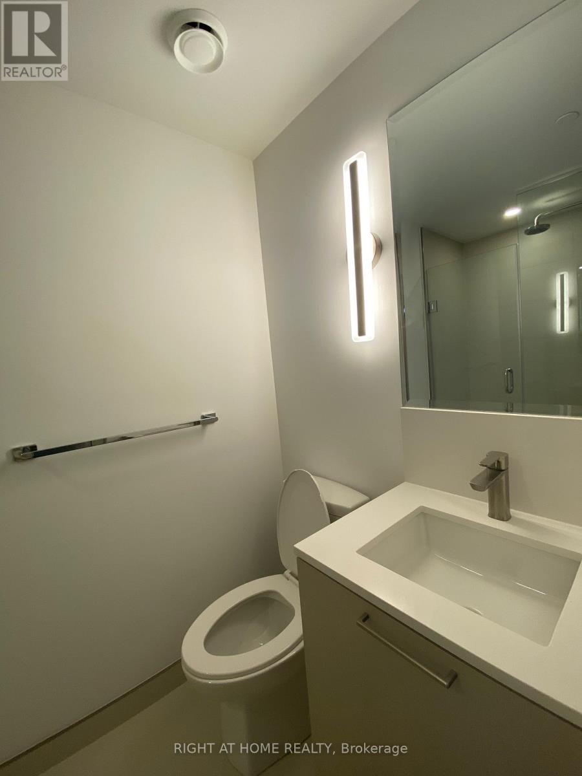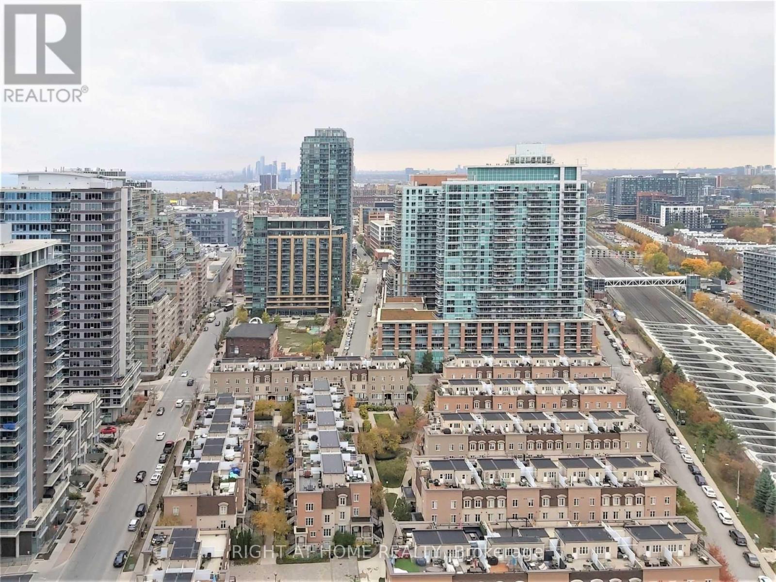2910 - 19 Western Battery Road Toronto, Ontario M6K 0E3
3 Bedroom
2 Bathroom
600 - 699 sqft
Indoor Pool
Central Air Conditioning
Forced Air
$3,000 Monthly
Zen King West In Trendy Downtown West. 2 Bed + Den, 2 Bath. Den Can Be Used As 3rd Bedroom Or Private Office. Open Concept And Functional Layout. Modern Finishes n Laminate Flooring Throughout. B/I Appliances And Quartz Counter top. Spectacular Lake And Sunset Views. Running Track, Spa, Hot & Cold Plunge Pools, Gym And Yoga Facilities. Close To Ttc, Go Station, Metro, Entertainment, Shops And Restaurants, Multiple Parks And Lake. (id:60365)
Property Details
| MLS® Number | C12564512 |
| Property Type | Single Family |
| Community Name | Niagara |
| AmenitiesNearBy | Park, Public Transit, Schools |
| CommunityFeatures | Pets Not Allowed |
| Features | Balcony, Carpet Free |
| PoolType | Indoor Pool |
Building
| BathroomTotal | 2 |
| BedroomsAboveGround | 2 |
| BedroomsBelowGround | 1 |
| BedroomsTotal | 3 |
| Age | 0 To 5 Years |
| Amenities | Security/concierge, Exercise Centre |
| BasementType | None |
| CoolingType | Central Air Conditioning |
| ExteriorFinish | Concrete |
| FlooringType | Laminate |
| HeatingFuel | Natural Gas |
| HeatingType | Forced Air |
| SizeInterior | 600 - 699 Sqft |
| Type | Apartment |
Parking
| Underground | |
| Garage |
Land
| Acreage | No |
| LandAmenities | Park, Public Transit, Schools |
Rooms
| Level | Type | Length | Width | Dimensions |
|---|---|---|---|---|
| Flat | Living Room | 7.14 m | 2.92 m | 7.14 m x 2.92 m |
| Flat | Dining Room | 7.14 m | 2.92 m | 7.14 m x 2.92 m |
| Flat | Kitchen | 7.14 m | 2.92 m | 7.14 m x 2.92 m |
| Flat | Primary Bedroom | 2.77 m | 2.83 m | 2.77 m x 2.83 m |
| Flat | Bedroom 2 | 2.54 m | 2.49 m | 2.54 m x 2.49 m |
| Flat | Den | 1.85 m | 2.29 m | 1.85 m x 2.29 m |
https://www.realtor.ca/real-estate/29124131/2910-19-western-battery-road-toronto-niagara-niagara
Jeong Sook Clara Kim
Salesperson
Right At Home Realty
1550 16th Avenue Bldg B Unit 3 & 4
Richmond Hill, Ontario L4B 3K9
1550 16th Avenue Bldg B Unit 3 & 4
Richmond Hill, Ontario L4B 3K9

