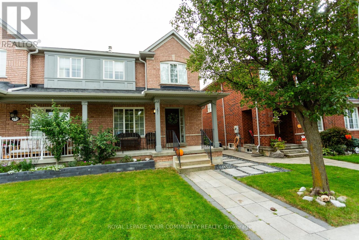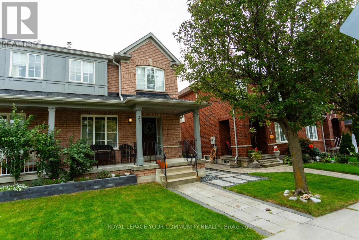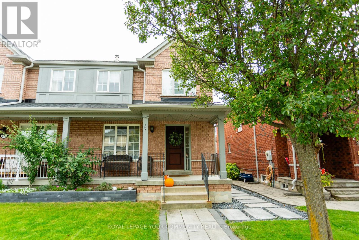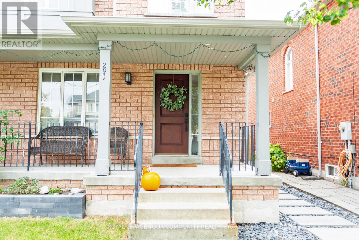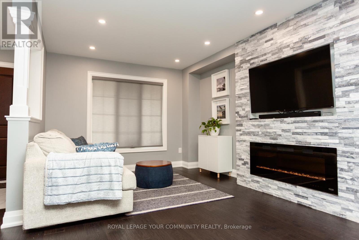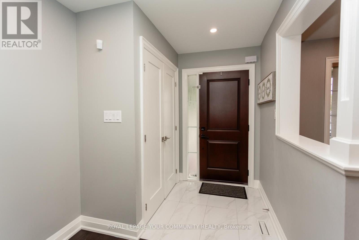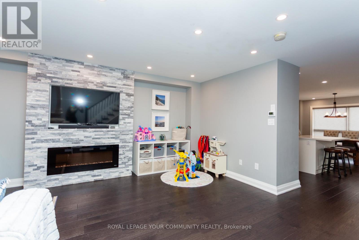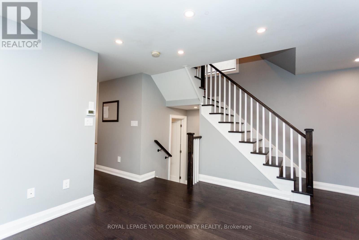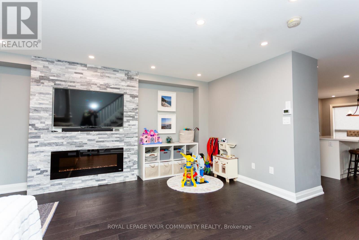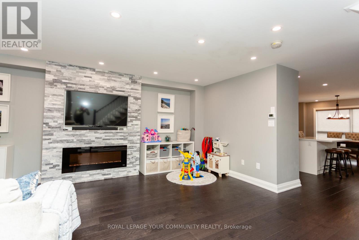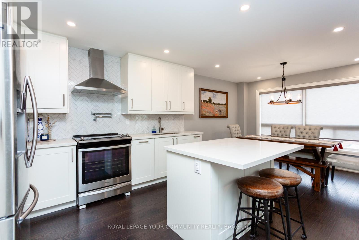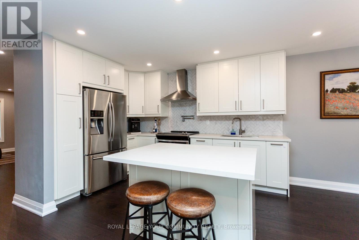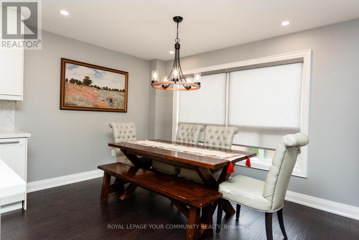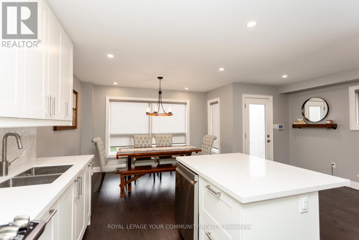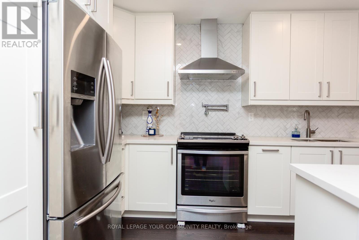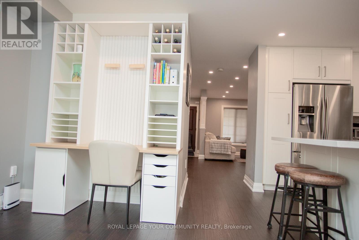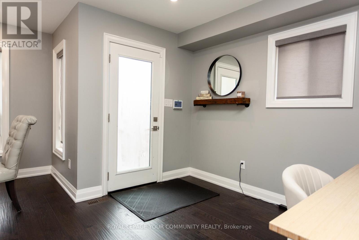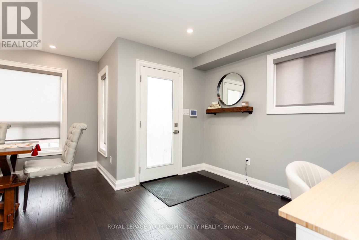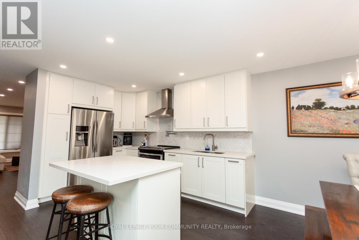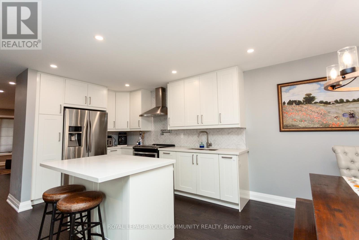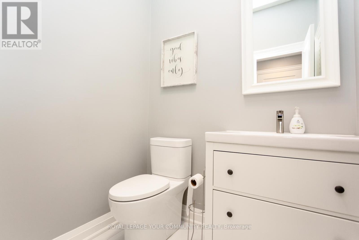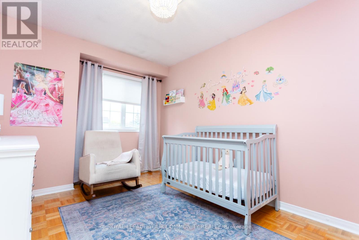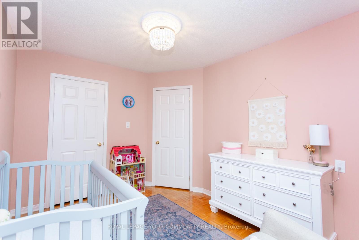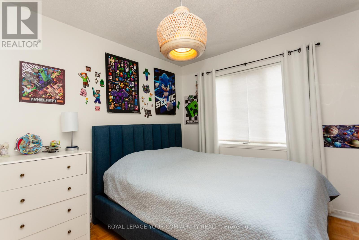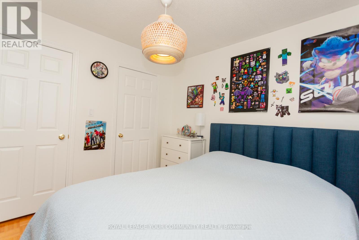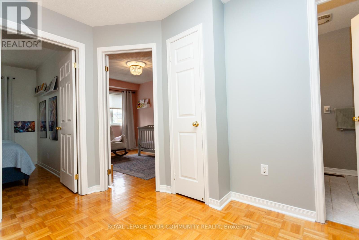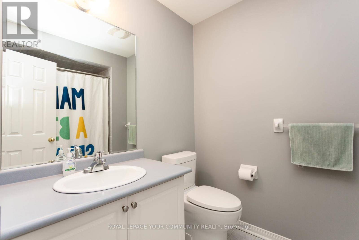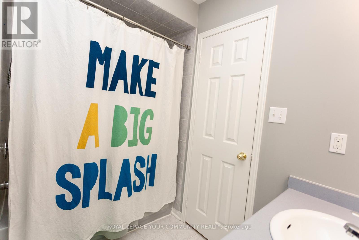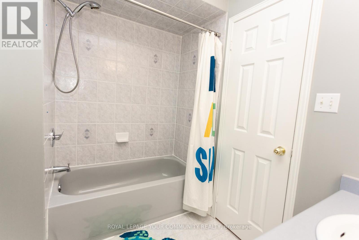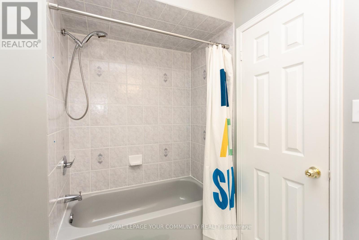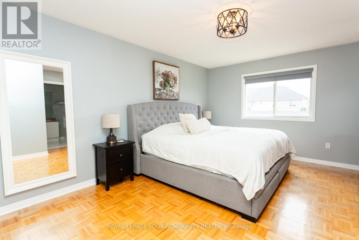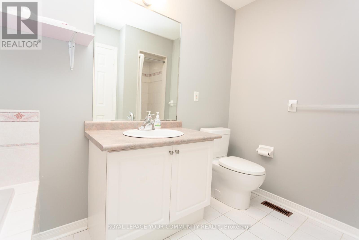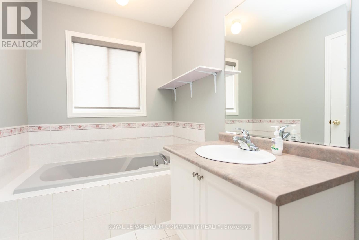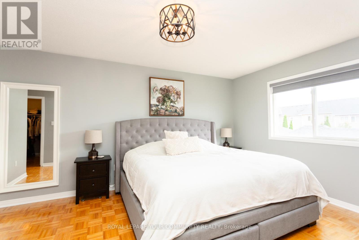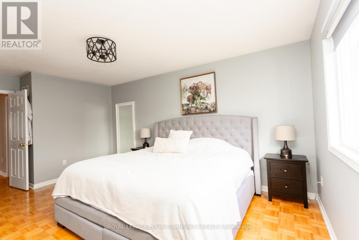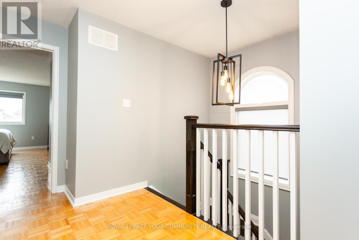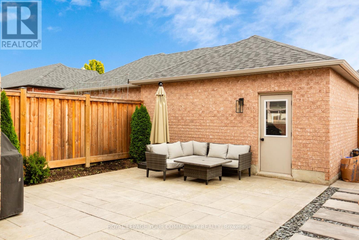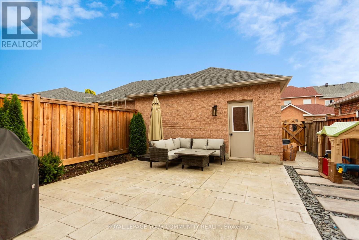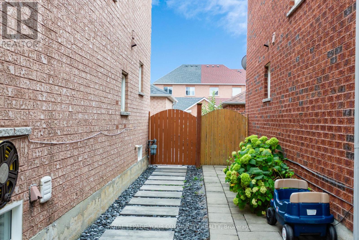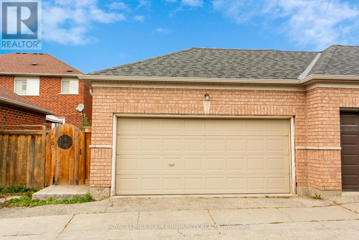291 Via Carmine Avenue Vaughan, Ontario L4H 2R4
3 Bedroom
4 Bathroom
1500 - 2000 sqft
Fireplace
Central Air Conditioning
Forced Air
$3,500 Monthly
Beautifully Maintained 3+1 Bedroom Semi-Detached Located In Sonoma Heights. Open Concept With 2 Car Garage. Large Kitchen & Breakfast Area With W/O Deck, Master With Ensuite & Additional 3 Piece Bathroom In Basement. Spacious Room Sizes With Plenty Of Natural Light. Fantastic Location, Close to Schools, Public Transit And Many Amenities. (id:60365)
Property Details
| MLS® Number | N12460519 |
| Property Type | Single Family |
| Community Name | Sonoma Heights |
| AmenitiesNearBy | Park, Schools |
| EquipmentType | Water Heater |
| Features | Lane, Carpet Free |
| ParkingSpaceTotal | 3 |
| RentalEquipmentType | Water Heater |
Building
| BathroomTotal | 4 |
| BedroomsAboveGround | 3 |
| BedroomsTotal | 3 |
| Amenities | Fireplace(s) |
| Appliances | Central Vacuum, Dishwasher, Microwave, Stove, Window Coverings, Refrigerator |
| BasementDevelopment | Partially Finished |
| BasementType | N/a (partially Finished) |
| ConstructionStyleAttachment | Semi-detached |
| CoolingType | Central Air Conditioning |
| ExteriorFinish | Brick |
| FireplacePresent | Yes |
| FlooringType | Hardwood, Parquet |
| HalfBathTotal | 1 |
| HeatingFuel | Natural Gas |
| HeatingType | Forced Air |
| StoriesTotal | 2 |
| SizeInterior | 1500 - 2000 Sqft |
| Type | House |
| UtilityWater | Municipal Water |
Parking
| Detached Garage | |
| Garage |
Land
| Acreage | No |
| FenceType | Fenced Yard |
| LandAmenities | Park, Schools |
| Sewer | Sanitary Sewer |
Rooms
| Level | Type | Length | Width | Dimensions |
|---|---|---|---|---|
| Second Level | Primary Bedroom | 5.33 m | 3.65 m | 5.33 m x 3.65 m |
| Second Level | Bedroom 2 | 3.04 m | 2.74 m | 3.04 m x 2.74 m |
| Second Level | Bedroom 3 | 3.5 m | 2.86 m | 3.5 m x 2.86 m |
| Main Level | Living Room | 5.84 m | 4.26 m | 5.84 m x 4.26 m |
| Main Level | Dining Room | 5.84 m | 4.26 m | 5.84 m x 4.26 m |
| Main Level | Kitchen | 3.74 m | 3.23 m | 3.74 m x 3.23 m |
| Main Level | Eating Area | 3.5 m | 3.01 m | 3.5 m x 3.01 m |
| Main Level | Mud Room | 3 m | 2.01 m | 3 m x 2.01 m |
Gianni Scarpino
Broker
Royal LePage Your Community Realty
9411 Jane Street
Vaughan, Ontario L6A 4J3
9411 Jane Street
Vaughan, Ontario L6A 4J3

