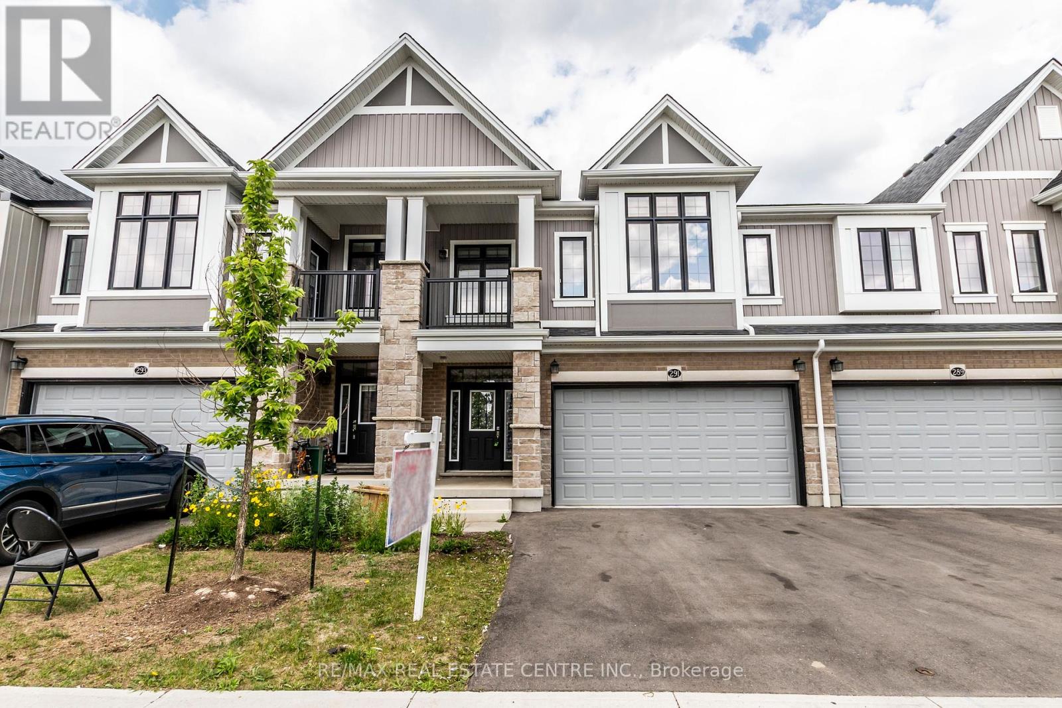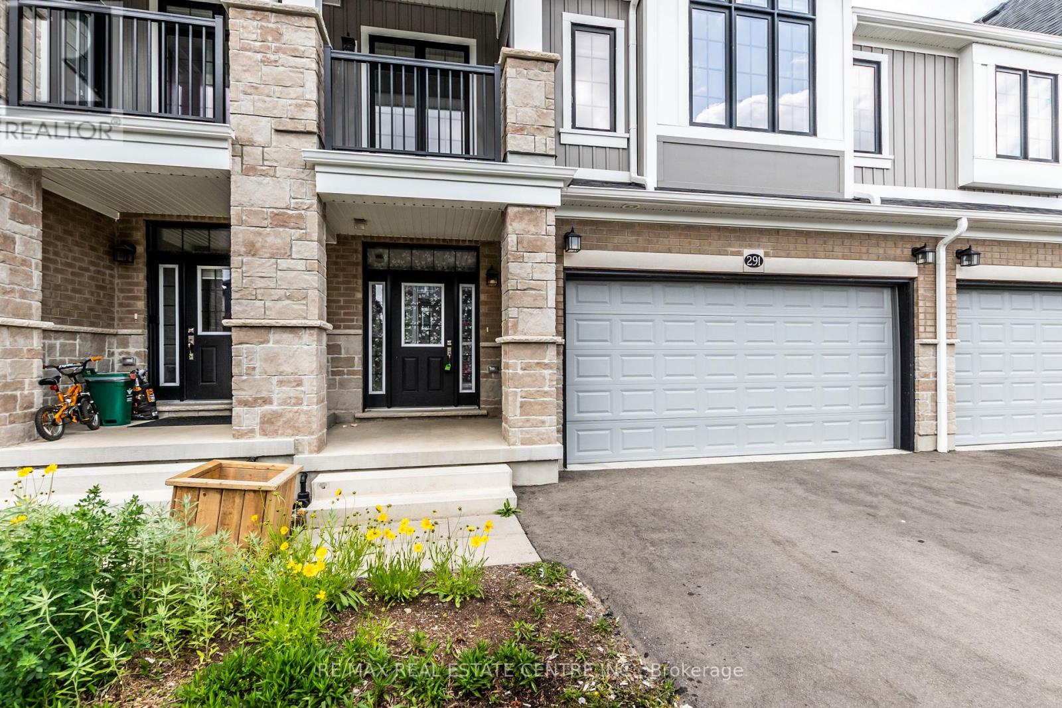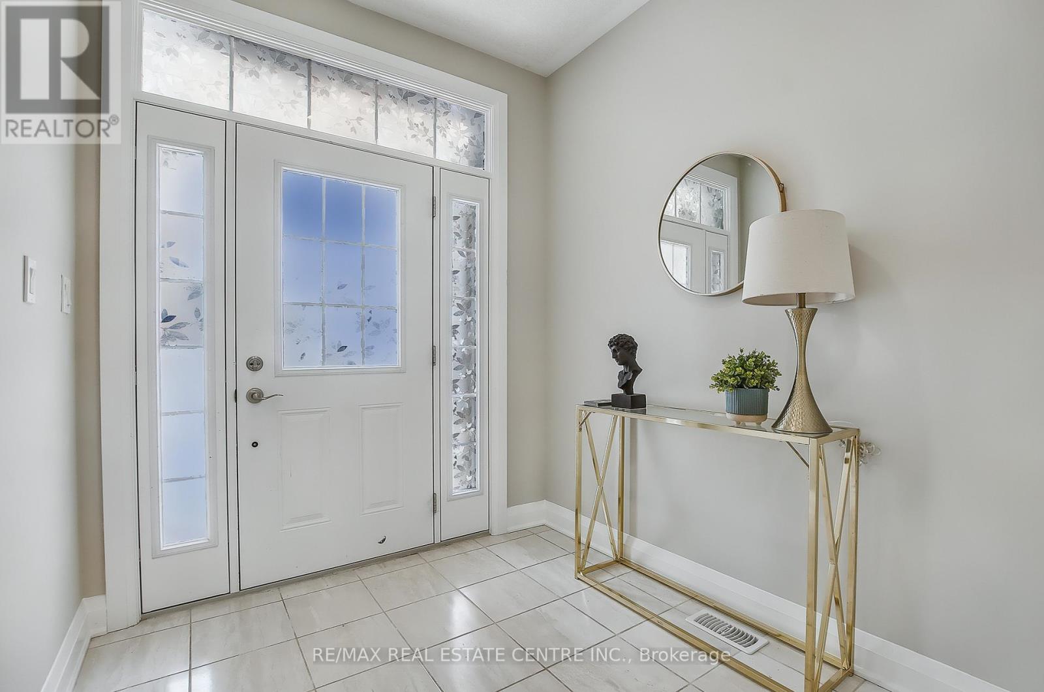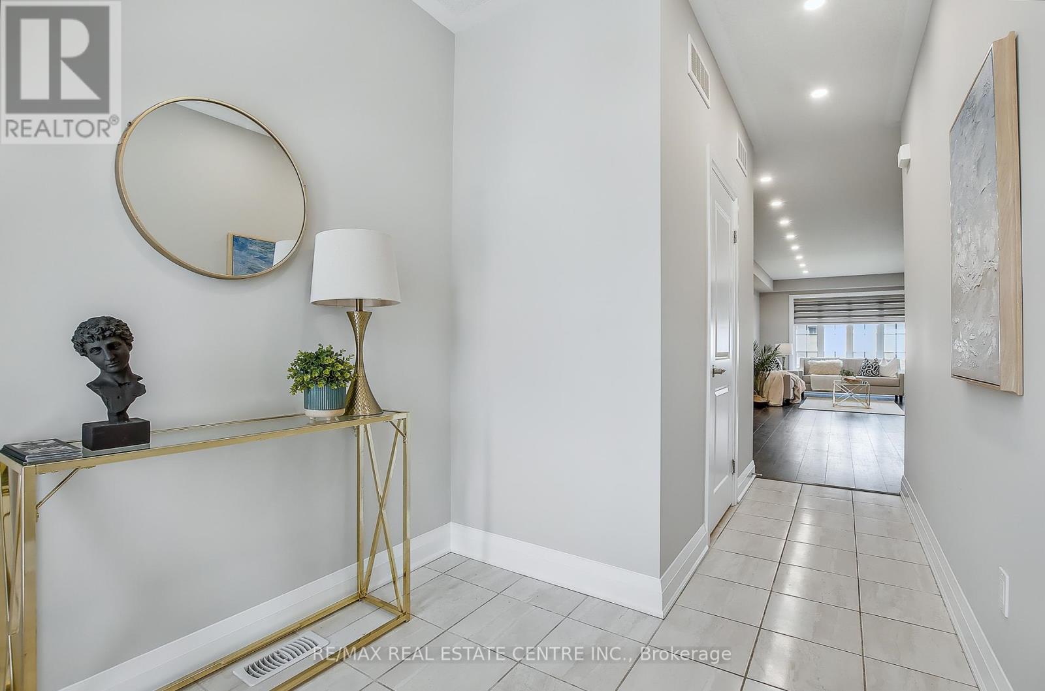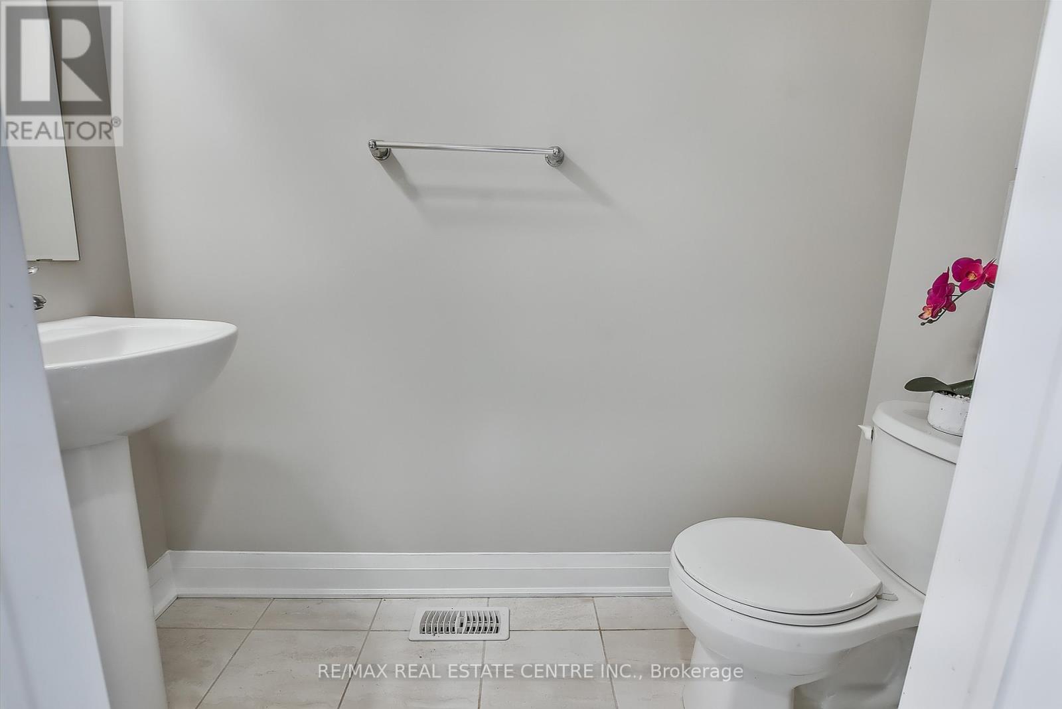291 Raspberry Place Waterloo, Ontario N2T 2Z4
$899,888
Welcome to this stunning, nearly 3,200 sq ft executive freehold townhouse, only 2 years old and nestled in one of Waterloos most desirable neighborhoods. This spacious and upgraded home features a double car garage, and a bright, functional layout perfect for modern living. Enjoy a separate living and family room with the flexibility to convert the family room into a 4th bedroom to suit your lifestyle needs. The home boasts 3 generously sized bedrooms, 3.5 bathrooms, a fresh coat of paint, and stylish pot lights throughout. The walkout basement offers endless potential, whether you envision additional living space, a home gym, or an income-generating suite. Located within walking distance to Vista Hills Public School and surrounded by parks and trails, this home is perfect for families seeking both comfort and convenience. Don't miss this rare opportunity to own a spacious, move-in ready home in the heart of Waterloo (id:60365)
Property Details
| MLS® Number | X12252996 |
| Property Type | Single Family |
| AmenitiesNearBy | Park, Schools |
| ParkingSpaceTotal | 4 |
Building
| BathroomTotal | 4 |
| BedroomsAboveGround | 3 |
| BedroomsTotal | 3 |
| Age | 0 To 5 Years |
| Appliances | Garage Door Opener Remote(s), Dishwasher, Dryer, Garage Door Opener, Hood Fan, Stove, Washer, Window Coverings, Refrigerator |
| BasementDevelopment | Finished |
| BasementFeatures | Walk Out |
| BasementType | N/a (finished) |
| ConstructionStyleAttachment | Attached |
| CoolingType | Central Air Conditioning |
| ExteriorFinish | Brick, Stone |
| FoundationType | Concrete |
| HalfBathTotal | 1 |
| HeatingFuel | Natural Gas |
| HeatingType | Forced Air |
| StoriesTotal | 2 |
| SizeInterior | 2000 - 2500 Sqft |
| Type | Row / Townhouse |
| UtilityWater | Municipal Water |
Parking
| Attached Garage | |
| Garage |
Land
| Acreage | No |
| LandAmenities | Park, Schools |
| Sewer | Sanitary Sewer |
| SizeDepth | 98 Ft ,4 In |
| SizeFrontage | 27 Ft |
| SizeIrregular | 27 X 98.4 Ft |
| SizeTotalText | 27 X 98.4 Ft |
Rooms
| Level | Type | Length | Width | Dimensions |
|---|---|---|---|---|
| Second Level | Laundry Room | 2.22 m | 1.99 m | 2.22 m x 1.99 m |
| Second Level | Family Room | 3.96 m | 3.96 m | 3.96 m x 3.96 m |
| Second Level | Primary Bedroom | 3.86 m | 4.57 m | 3.86 m x 4.57 m |
| Second Level | Bedroom 2 | 3.38 m | 3.78 m | 3.38 m x 3.78 m |
| Second Level | Bedroom 3 | 3.78 m | 3.38 m | 3.78 m x 3.38 m |
| Second Level | Bathroom | 2.71 m | 3.66 m | 2.71 m x 3.66 m |
| Second Level | Bathroom | 3.33 m | 1.83 m | 3.33 m x 1.83 m |
| Basement | Recreational, Games Room | 5.5 m | 8.81 m | 5.5 m x 8.81 m |
| Basement | Bathroom | 2.06 m | 3.02 m | 2.06 m x 3.02 m |
| Main Level | Great Room | 3.96 m | 6.5 m | 3.96 m x 6.5 m |
| Main Level | Dining Room | 3.68 m | 3.05 m | 3.68 m x 3.05 m |
| Main Level | Kitchen | 3.68 m | 3.35 m | 3.68 m x 3.35 m |
| Main Level | Bathroom | 1.02 m | 2.12 m | 1.02 m x 2.12 m |
https://www.realtor.ca/real-estate/28537990/291-raspberry-place-waterloo
Gaurav Narula
Salesperson
766 Old Hespeler Road #b
Cambridge, Ontario N3H 5L8

