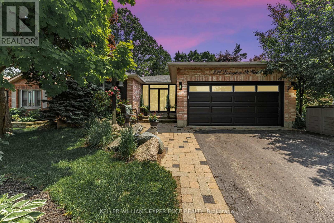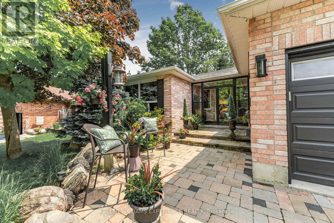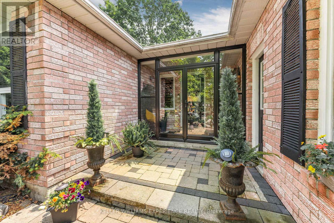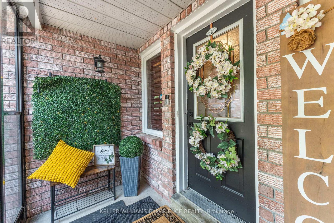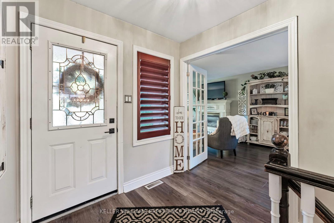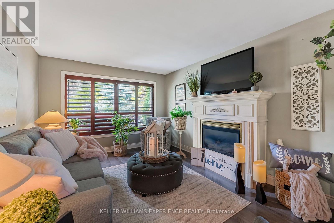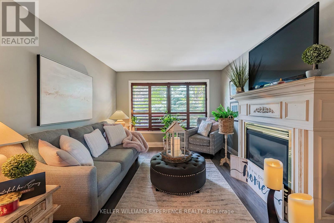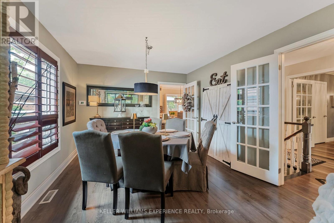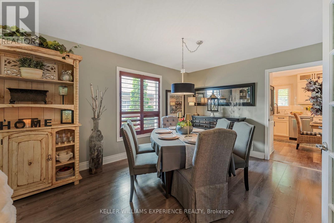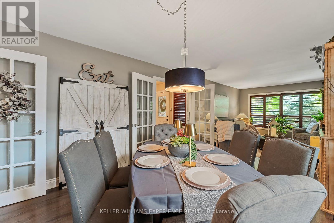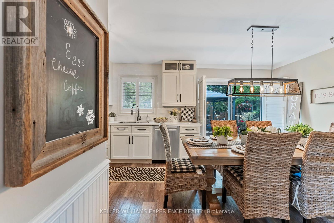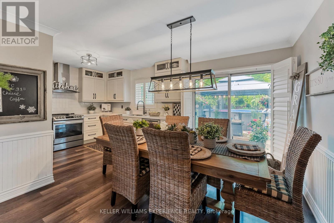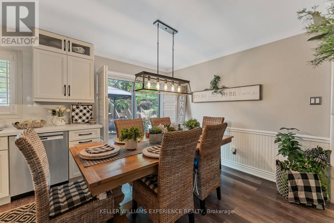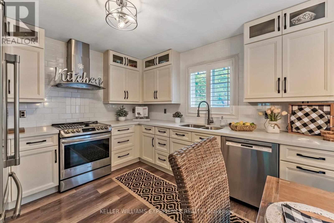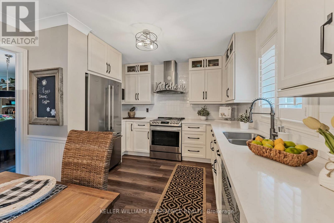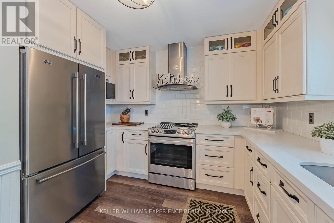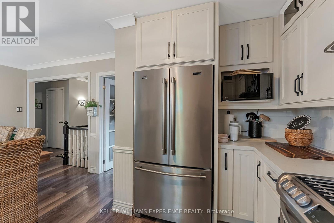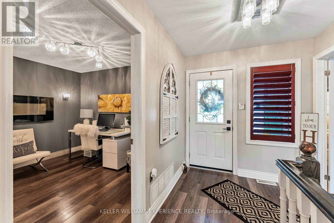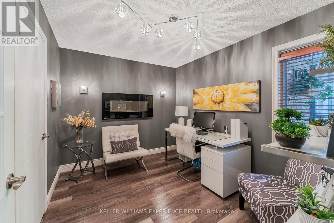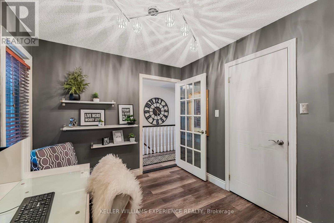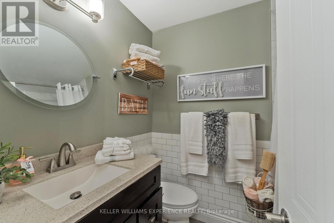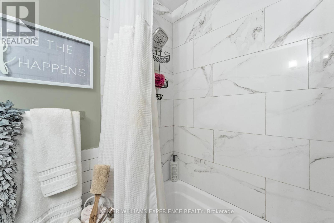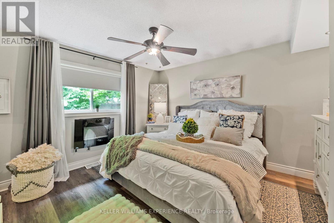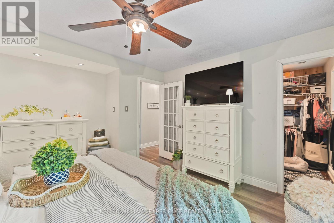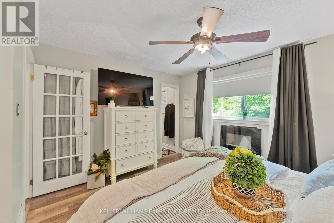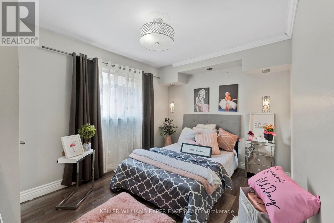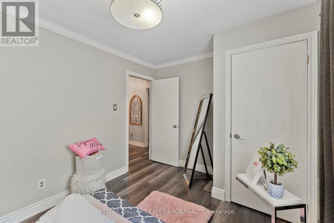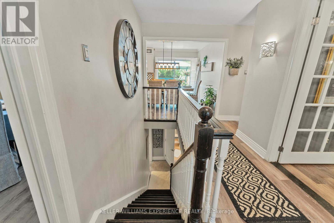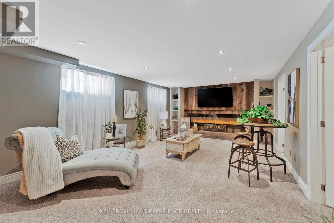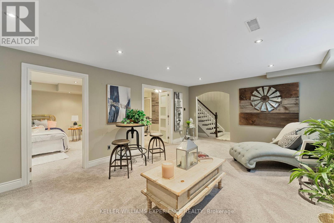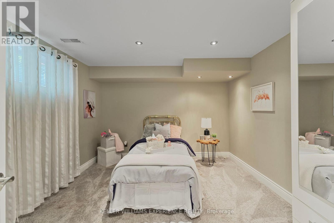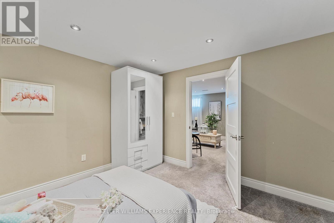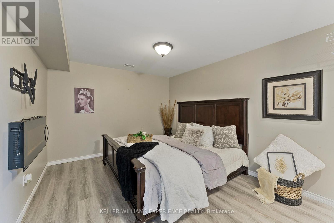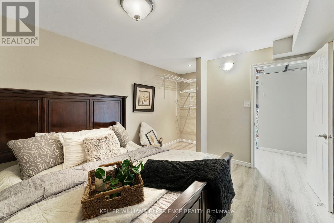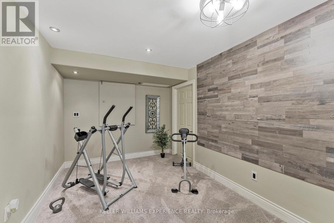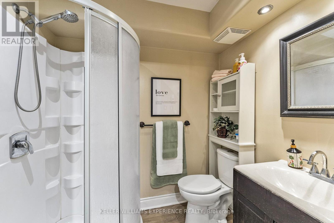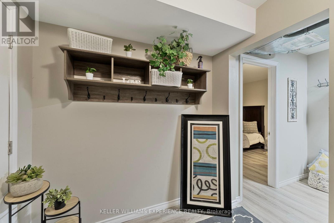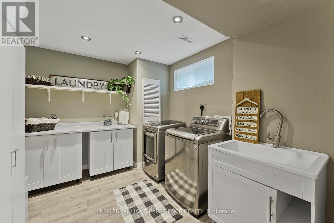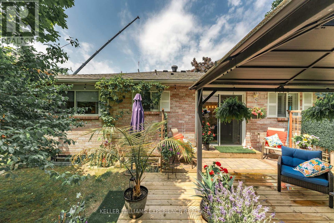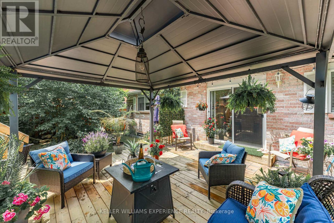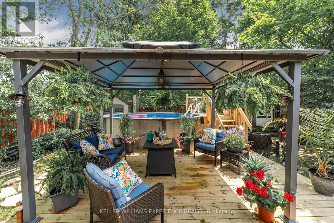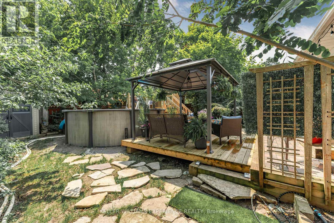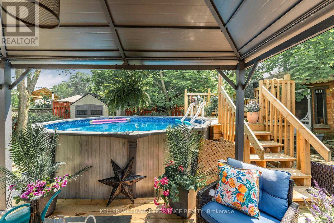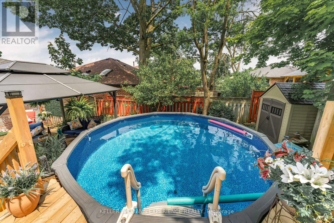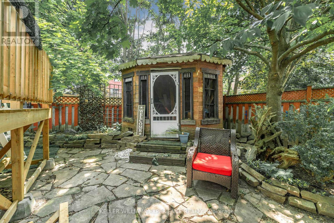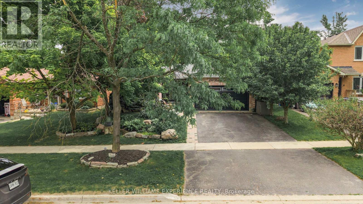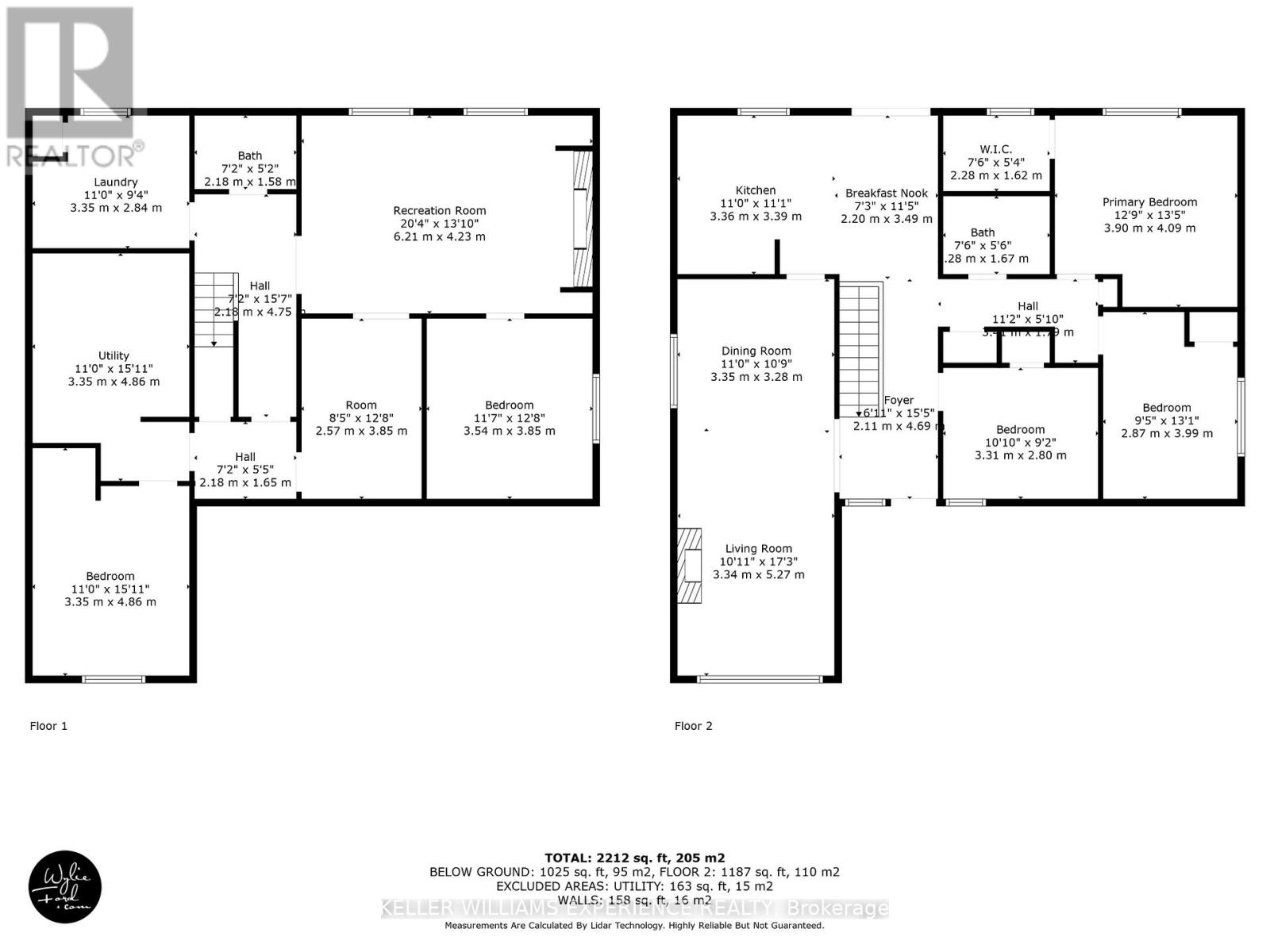291 Livingstone Street W Barrie, Ontario L4N 7A9
$849,700
Welcome to 291 Livingstone Street West, a hidden gem in one of Barrie's most desirable family-friendly neighbourhoods. From the moment you arrive, the exquisite landscaping & lush front gardens will make you feel like you've stepped into your own private sanctuary. This lovingly maintained bungalow offers the perfect blend of elegance, comfort, and functionality, ideal for a growing family or a mature couple looking to enjoy single-floor living without sacrificing space. Step inside & discover a beautifully updated interior featuring a spacious, fully renovated kitchen (2021) with sleek stainless steel appliances including, Bosch dishwasher & Maytag fridge, plus room for a full-sized dining table, perfect for family dinners or morning coffee with a view of the garden. The main floor offers two generous bedrooms plus a versatile home office, which could easily be converted back into a third bedroom. The primary bedroom features a cedar-lined walk-in closet in place of the former ensuite, with all original plumbing capped & ready should you wish to restore it. Wide plank laminate flooring flows seamlessly throughout the main level, giving the home a modern, low-maintenance finish. The fully finished basement is where the magic happens, cozy up in the winter months with plush carpeting underfoot, a dedicated gym area, 4th bedroom, 3-piece bath, and a bonus 5th room perfect for a media lounge, games room, or second office. Step outside to your backyard retreat, complete with mature trees, a spacious deck, above-ground heated pool, and a charming shed crafted from 150-year-old barn board, a one-of-a-kind touch that adds rustic charm to your urban oasis. Located in Barrie, you'll enjoy: Easy access to Lake Simcoe's waterfront and year-round outdoor recreation, A vibrant and growing community with top-rated schools, healthcare, shopping, and restaurants. Homes like this, lovingly cared for, updated, and move-in ready, are hard to find. Don't delay, this one won't last! (id:60365)
Property Details
| MLS® Number | S12218282 |
| Property Type | Single Family |
| Community Name | Northwest |
| AmenitiesNearBy | Park, Public Transit, Schools |
| CommunityFeatures | Community Centre |
| EquipmentType | Water Heater - Gas |
| Features | Level Lot, Level, Sump Pump |
| ParkingSpaceTotal | 6 |
| PoolType | Above Ground Pool |
| RentalEquipmentType | Water Heater - Gas |
| Structure | Deck, Porch, Shed |
Building
| BathroomTotal | 2 |
| BedroomsAboveGround | 3 |
| BedroomsBelowGround | 2 |
| BedroomsTotal | 5 |
| Age | 16 To 30 Years |
| Amenities | Fireplace(s), Separate Electricity Meters |
| Appliances | Water Heater, Dishwasher, Dryer, Microwave, Stove, Washer, Window Coverings, Refrigerator |
| ArchitecturalStyle | Bungalow |
| BasementDevelopment | Finished |
| BasementType | Full (finished) |
| ConstructionStyleAttachment | Detached |
| CoolingType | Central Air Conditioning |
| ExteriorFinish | Aluminum Siding, Brick |
| FireProtection | Smoke Detectors |
| FireplacePresent | Yes |
| FireplaceTotal | 2 |
| FlooringType | Laminate, Tile, Carpeted |
| FoundationType | Concrete |
| HeatingFuel | Electric |
| HeatingType | Forced Air |
| StoriesTotal | 1 |
| SizeInterior | 1100 - 1500 Sqft |
| Type | House |
| UtilityWater | Municipal Water |
Parking
| Attached Garage | |
| Garage |
Land
| Acreage | No |
| LandAmenities | Park, Public Transit, Schools |
| LandscapeFeatures | Landscaped |
| Sewer | Sanitary Sewer |
| SizeDepth | 109 Ft ,10 In |
| SizeFrontage | 50 Ft ,2 In |
| SizeIrregular | 50.2 X 109.9 Ft |
| SizeTotalText | 50.2 X 109.9 Ft|under 1/2 Acre |
| ZoningDescription | R2 |
Rooms
| Level | Type | Length | Width | Dimensions |
|---|---|---|---|---|
| Basement | Office | 4.08 m | 3.26 m | 4.08 m x 3.26 m |
| Basement | Laundry Room | 3.33 m | 2.72 m | 3.33 m x 2.72 m |
| Basement | Bathroom | 1.53 m | 2.06 m | 1.53 m x 2.06 m |
| Basement | Recreational, Games Room | 6.01 m | 4.07 m | 6.01 m x 4.07 m |
| Basement | Exercise Room | 3.72 m | 2.61 m | 3.72 m x 2.61 m |
| Basement | Bedroom 4 | 3.66 m | 3.45 m | 3.66 m x 3.45 m |
| Main Level | Kitchen | 3.36 m | 5.64 m | 3.36 m x 5.64 m |
| Main Level | Living Room | 8.55 m | 3.4 m | 8.55 m x 3.4 m |
| Main Level | Bedroom 2 | 3.29 m | 2.78 m | 3.29 m x 2.78 m |
| Main Level | Bathroom | 1.69 m | 2.24 m | 1.69 m x 2.24 m |
| Main Level | Bedroom 3 | 2.84 m | 3.92 m | 2.84 m x 3.92 m |
| Main Level | Primary Bedroom | 4.05 m | 3.92 m | 4.05 m x 3.92 m |
Utilities
| Cable | Installed |
| Electricity | Installed |
| Sewer | Installed |
https://www.realtor.ca/real-estate/28463962/291-livingstone-street-w-barrie-northwest-northwest
Ian Lee Hocking
Broker
516 Bryne Drive, Unit I, 105898
Barrie, Ontario L4N 9P6
Caroline Hocking
Broker
516 Bryne Drive, Unit I, 105898
Barrie, Ontario L4N 9P6

