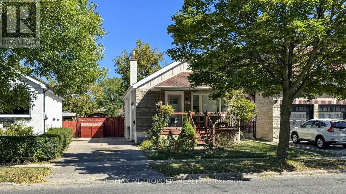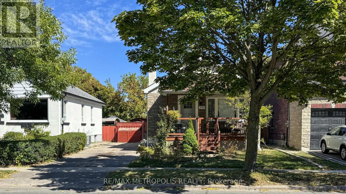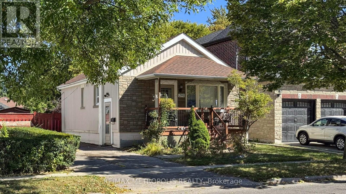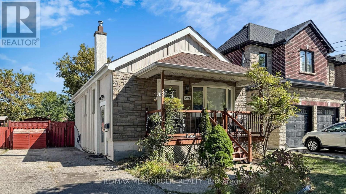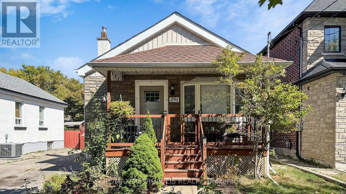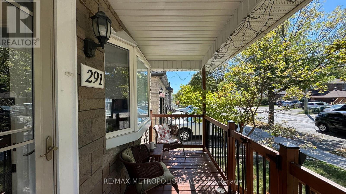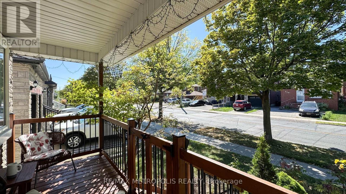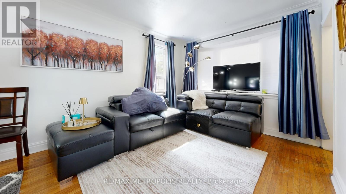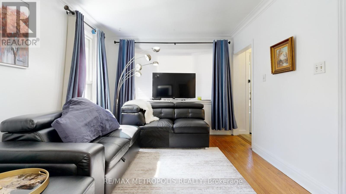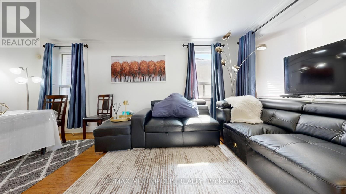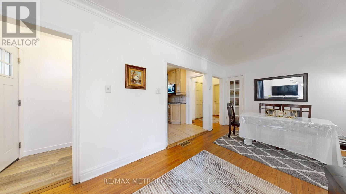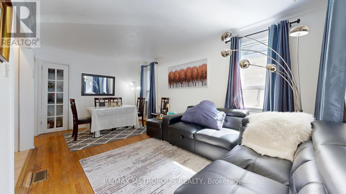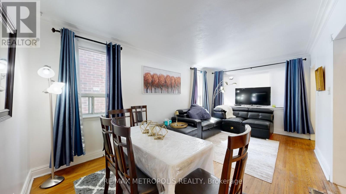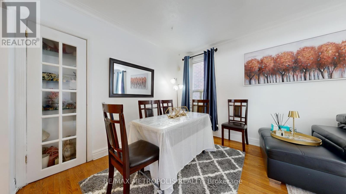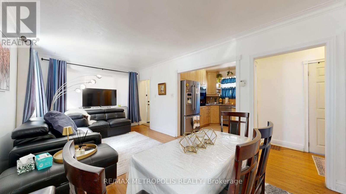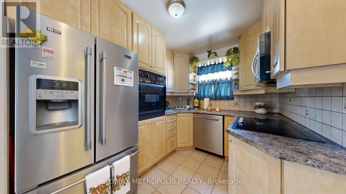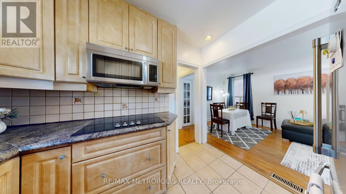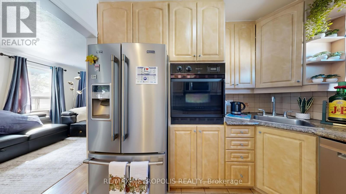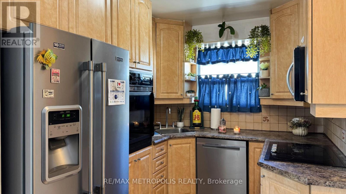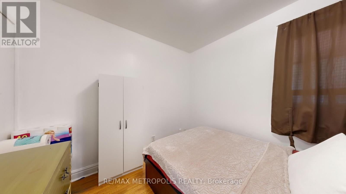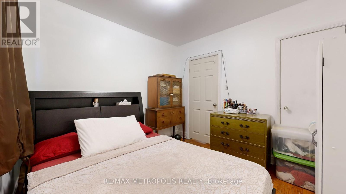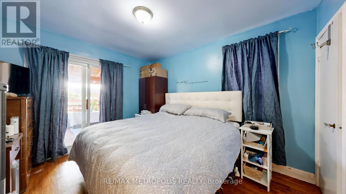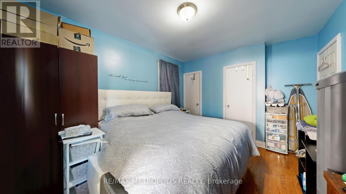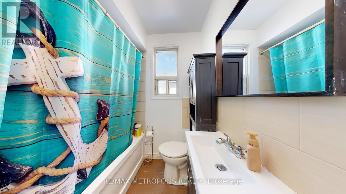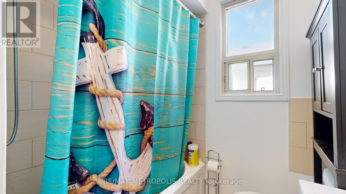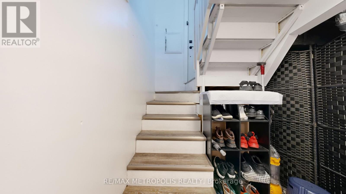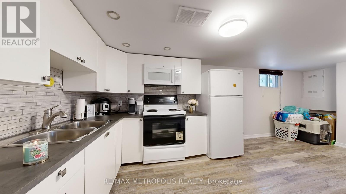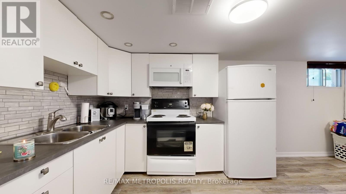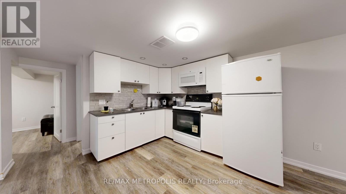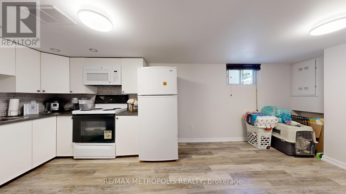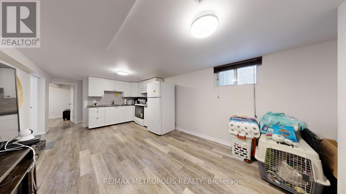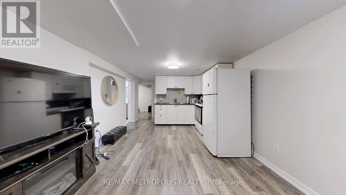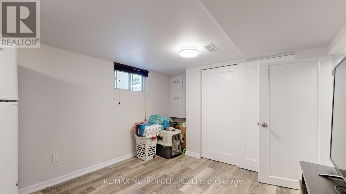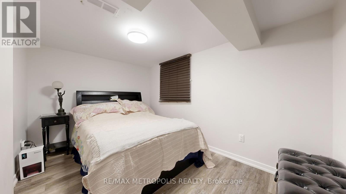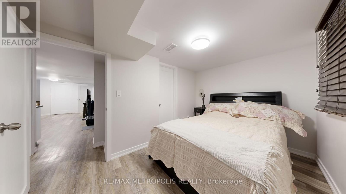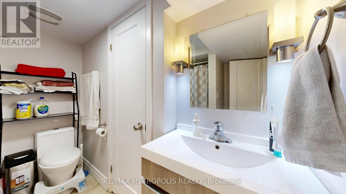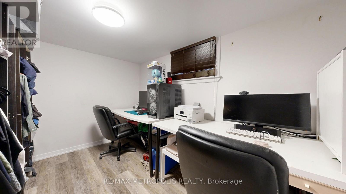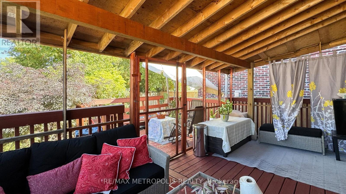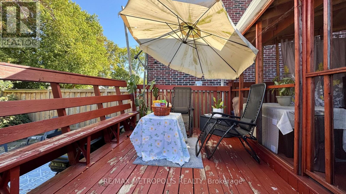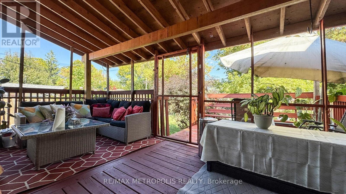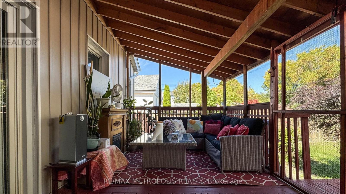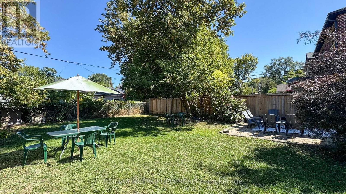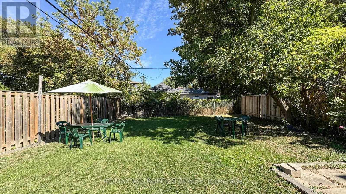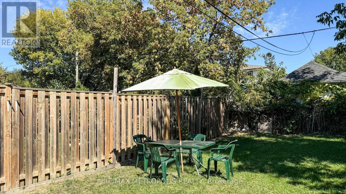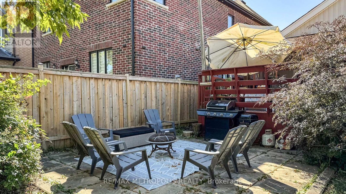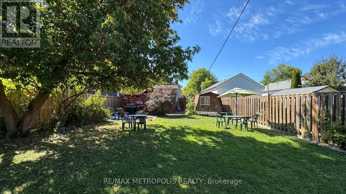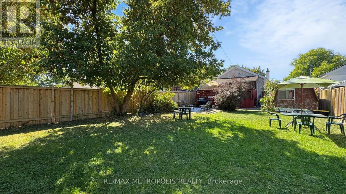4 Bedroom
2 Bathroom
700 - 1100 sqft
Bungalow
Central Air Conditioning
Forced Air
$799,000
Welcome to 291 Kennedy Road, a charming bungalow offering the perfect blend of comfort and privacy ideal for first-time home buyers, upsizers, or savvy investors. The main floor features two bright bedrooms, a modern 4-piece bath, and an open-concept living and dining area perfect for entertaining. Step out from the primary bedroom to your private deck and enjoy a spacious backyard retreat, a rare find at this price point! The finished basement with a separate entrance adds incredible versatility, complete with two bedrooms, a full kitchen, living room, and 4-piece bath. Perfect as an in-law suite. Located in a family-friendly neighbourhood close to transit, schools, shopping, and parks, this is an excellent opportunity to enter the market with a property that offers both lifestyle and long-term value. (id:60365)
Property Details
|
MLS® Number
|
E12412073 |
|
Property Type
|
Single Family |
|
Community Name
|
Birchcliffe-Cliffside |
|
AmenitiesNearBy
|
Schools, Park, Public Transit, Place Of Worship |
|
Easement
|
None |
|
EquipmentType
|
Water Heater - Electric, Air Conditioner, Water Heater, Furnace |
|
Features
|
Carpet Free |
|
ParkingSpaceTotal
|
2 |
|
RentalEquipmentType
|
Water Heater - Electric, Air Conditioner, Water Heater, Furnace |
|
Structure
|
Deck, Shed |
Building
|
BathroomTotal
|
2 |
|
BedroomsAboveGround
|
2 |
|
BedroomsBelowGround
|
2 |
|
BedroomsTotal
|
4 |
|
Age
|
51 To 99 Years |
|
Appliances
|
Water Meter, Dryer, Stove, Washer, Refrigerator |
|
ArchitecturalStyle
|
Bungalow |
|
BasementDevelopment
|
Finished |
|
BasementFeatures
|
Separate Entrance |
|
BasementType
|
N/a (finished) |
|
ConstructionStyleAttachment
|
Detached |
|
CoolingType
|
Central Air Conditioning |
|
ExteriorFinish
|
Concrete |
|
FlooringType
|
Hardwood, Tile, Laminate |
|
FoundationType
|
Unknown |
|
HeatingFuel
|
Natural Gas |
|
HeatingType
|
Forced Air |
|
StoriesTotal
|
1 |
|
SizeInterior
|
700 - 1100 Sqft |
|
Type
|
House |
|
UtilityWater
|
Municipal Water |
Parking
Land
|
Acreage
|
No |
|
FenceType
|
Fenced Yard |
|
LandAmenities
|
Schools, Park, Public Transit, Place Of Worship |
|
Sewer
|
Sanitary Sewer |
|
SizeDepth
|
125 Ft |
|
SizeFrontage
|
40 Ft |
|
SizeIrregular
|
40 X 125 Ft |
|
SizeTotalText
|
40 X 125 Ft |
Rooms
| Level |
Type |
Length |
Width |
Dimensions |
|
Basement |
Living Room |
2.84 m |
3.12 m |
2.84 m x 3.12 m |
|
Basement |
Kitchen |
2.84 m |
3.3 m |
2.84 m x 3.3 m |
|
Basement |
Bedroom 3 |
3.53 m |
2.29 m |
3.53 m x 2.29 m |
|
Basement |
Bedroom 4 |
3.35 m |
2.18 m |
3.35 m x 2.18 m |
|
Main Level |
Living Room |
2.67 m |
3.05 m |
2.67 m x 3.05 m |
|
Main Level |
Dining Room |
2.61 m |
3.05 m |
2.61 m x 3.05 m |
|
Main Level |
Kitchen |
2.39 m |
2.36 m |
2.39 m x 2.36 m |
|
Main Level |
Primary Bedroom |
3.61 m |
3.11 m |
3.61 m x 3.11 m |
|
Main Level |
Bedroom 2 |
2.87 m |
2.79 m |
2.87 m x 2.79 m |
Utilities
|
Cable
|
Available |
|
Electricity
|
Installed |
|
Sewer
|
Installed |
https://www.realtor.ca/real-estate/28881486/291-kennedy-road-e-toronto-birchcliffe-cliffside-birchcliffe-cliffside

