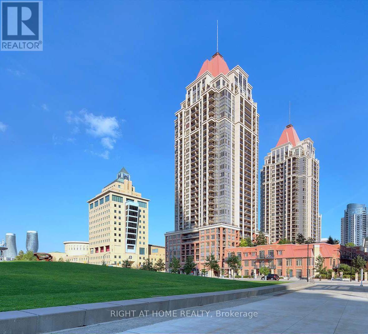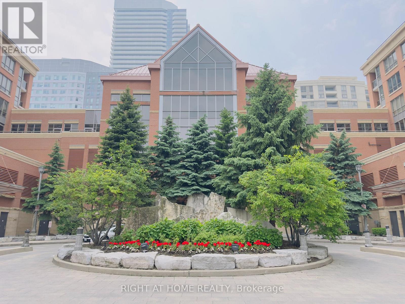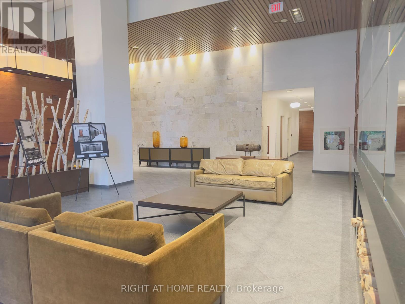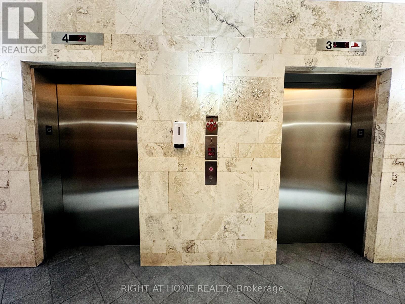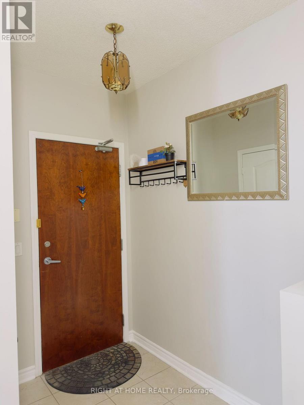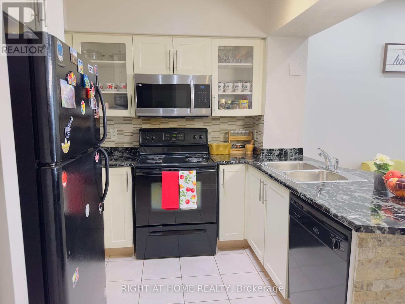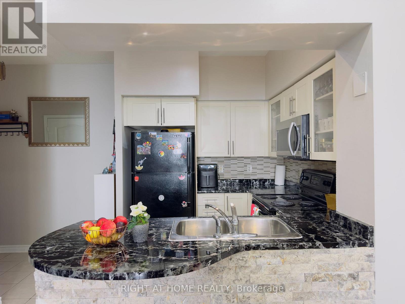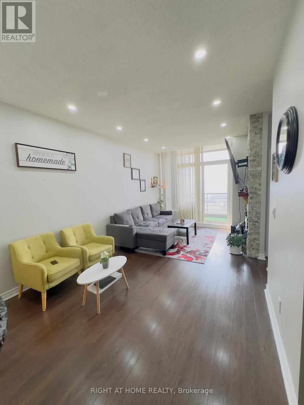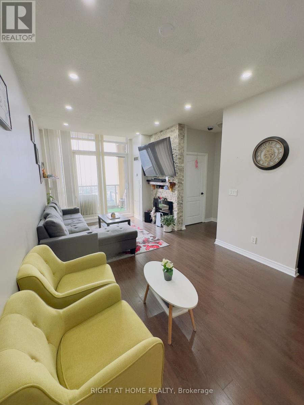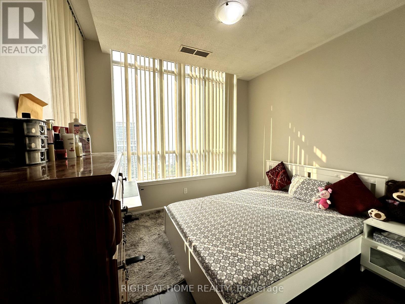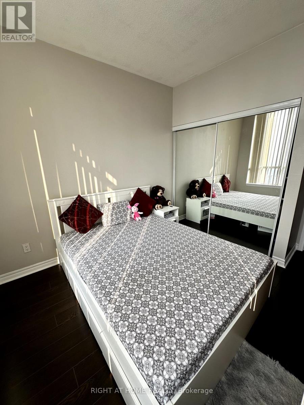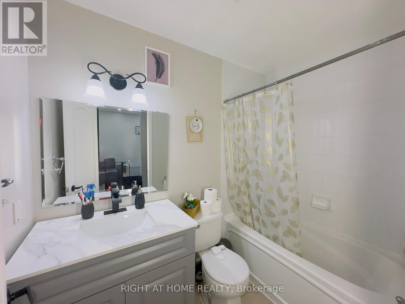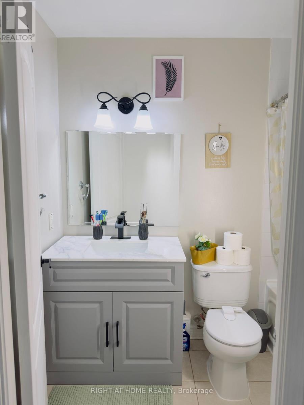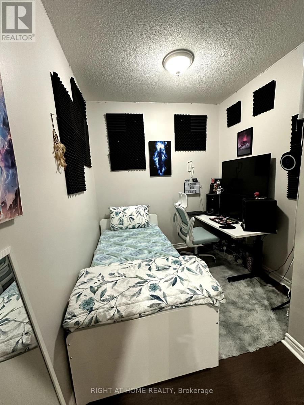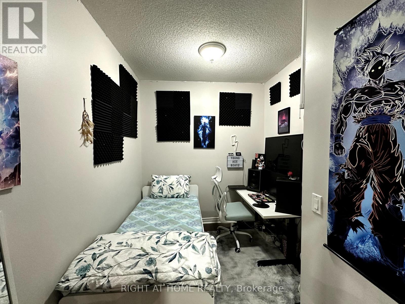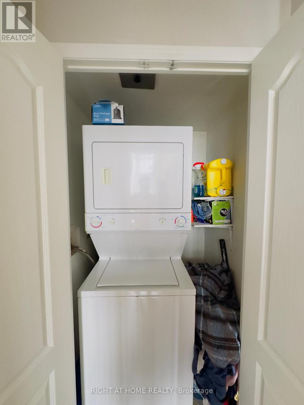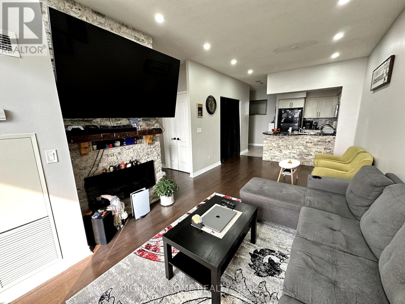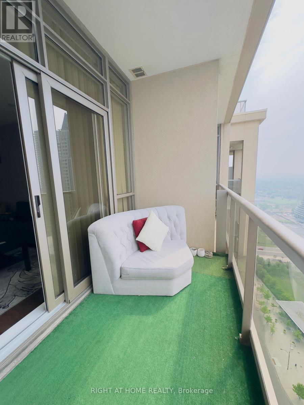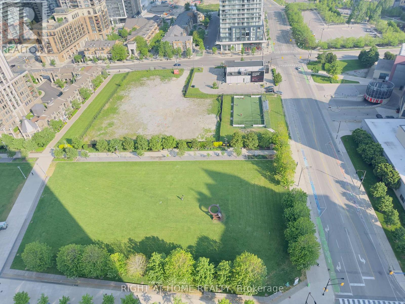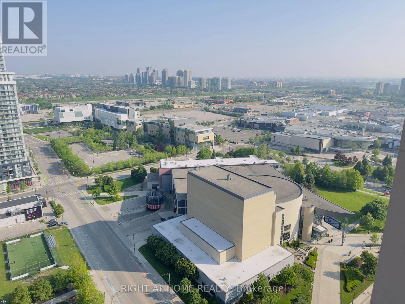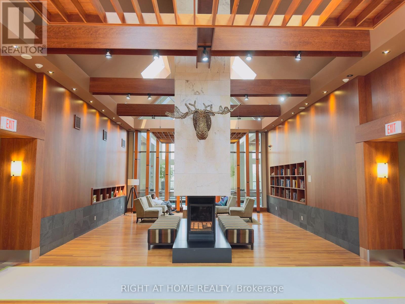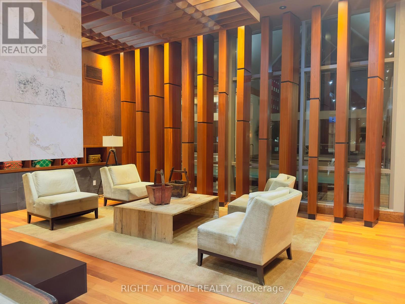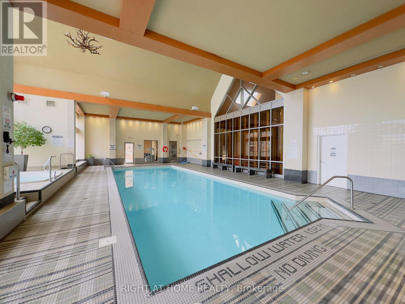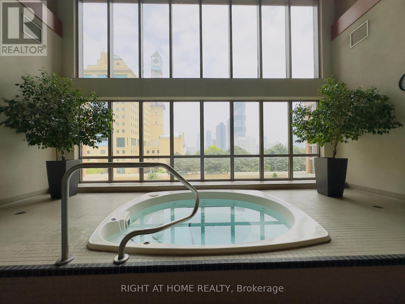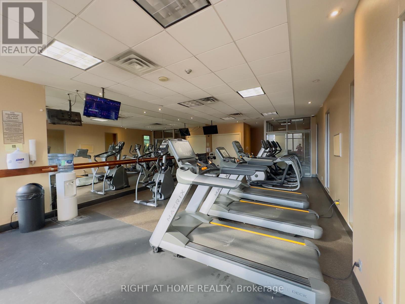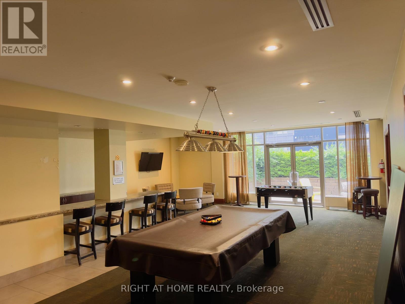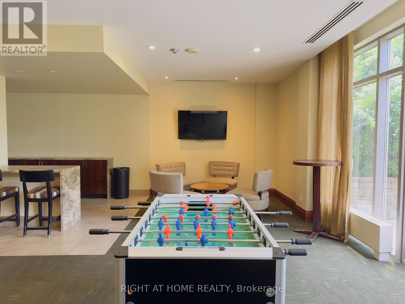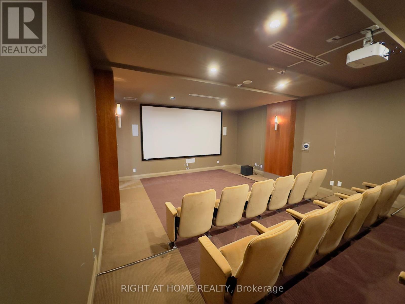2906 - 4090 Living Arts Drive Mississauga, Ontario L5B 0C3
$649,000Maintenance, Heat, Water, Insurance
$601.88 Monthly
Maintenance, Heat, Water, Insurance
$601.88 MonthlyDiscover the perfect blend of comfort and style in this stunning 1 Bedroom + Den condo with soaring 9-foot ceilings with pot lights. The open-concept layout features a bright and spacious living room complete with a custom stone accent wall and a cozy fireplace ideal for relaxing evenings. The modern kitchen boasts sleek finishes and a custom stone breakfast bar, perfect for morning coffee or casual meals. Step out onto your private balcony and take in sweeping views of the city skyline and breathtaking sunsets. Located just minutes from Hwy 403, Square One Mall, the GO Station, and Mississauga City Centre, youll also benefit from the convenience of the upcoming Hurontario LRT right around the corner. Daily errands are a breeze with Walmart, Food Basics, Rabba, YMCA, and countless dining options all nearby. Residents also enjoy access to fantastic building amenities, and as an added bonus, the condos exterior corridors are currently being refreshed with elegant new floor tiles and modern wallpaper enhancing both aesthetic appeal and long-term value. This is city living at its best! (id:60365)
Property Details
| MLS® Number | W12212824 |
| Property Type | Single Family |
| Community Name | City Centre |
| CommunityFeatures | Pet Restrictions |
| Features | Elevator, Balcony, Trash Compactor, Guest Suite, Sauna |
| ParkingSpaceTotal | 1 |
| PoolType | Indoor Pool |
Building
| BathroomTotal | 1 |
| BedroomsAboveGround | 1 |
| BedroomsBelowGround | 1 |
| BedroomsTotal | 2 |
| Age | 16 To 30 Years |
| Amenities | Recreation Centre, Exercise Centre, Visitor Parking, Fireplace(s), Storage - Locker, Security/concierge |
| Appliances | Dishwasher, Dryer, Microwave, Stove, Washer, Refrigerator |
| CoolingType | Central Air Conditioning |
| ExteriorFinish | Brick Veneer |
| FlooringType | Laminate, Vinyl |
| HeatingFuel | Natural Gas |
| HeatingType | Forced Air |
| SizeInterior | 600 - 699 Sqft |
| Type | Apartment |
Parking
| Underground | |
| Garage |
Land
| Acreage | No |
Rooms
| Level | Type | Length | Width | Dimensions |
|---|---|---|---|---|
| Flat | Primary Bedroom | 3.01 m | 3.06 m | 3.01 m x 3.06 m |
| Flat | Kitchen | 2.67 m | 3.19 m | 2.67 m x 3.19 m |
| Flat | Dining Room | 2.38 m | 3.19 m | 2.38 m x 3.19 m |
| Flat | Living Room | 3.06 m | 2.97 m | 3.06 m x 2.97 m |
| Flat | Den | 2.36 m | 3.07 m | 2.36 m x 3.07 m |
Tarnpreet Singh Dhillon
Salesperson
480 Eglinton Ave West #30, 106498
Mississauga, Ontario L5R 0G2

