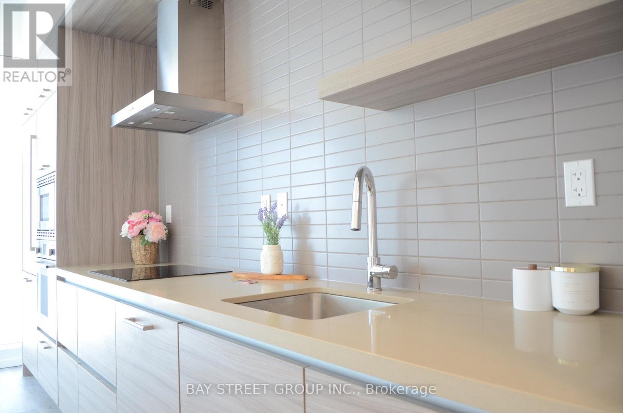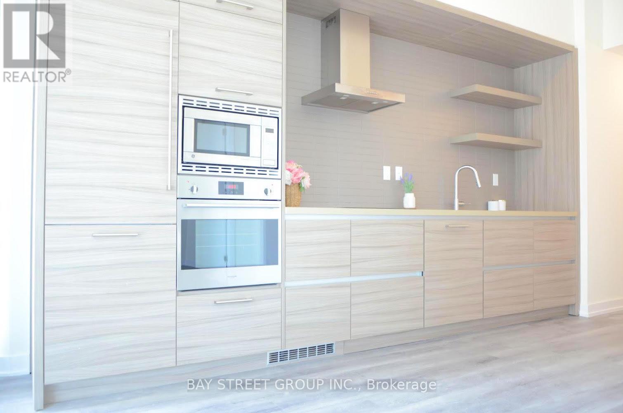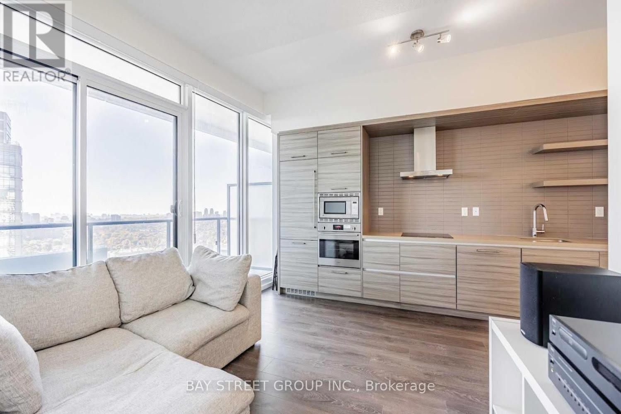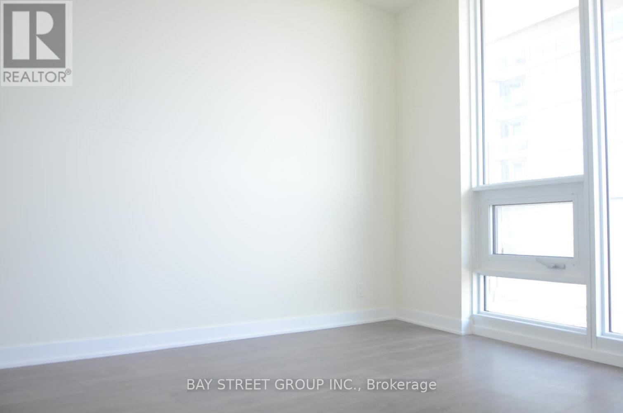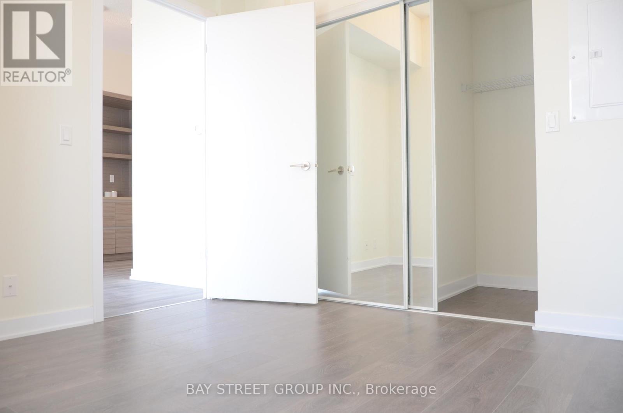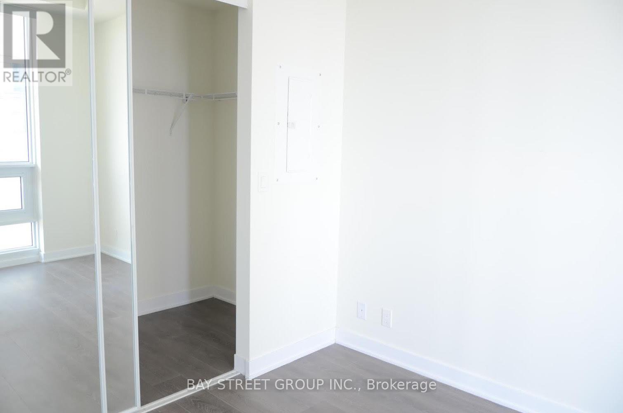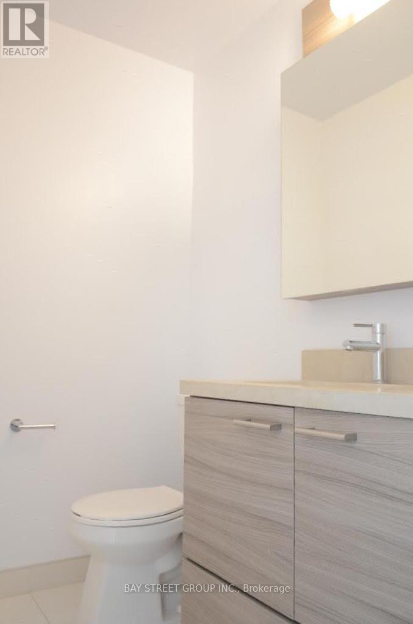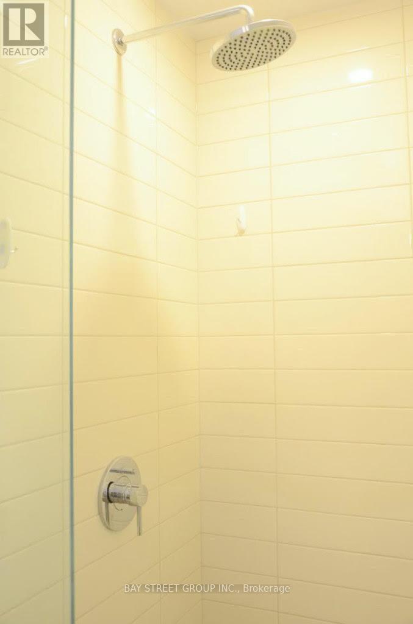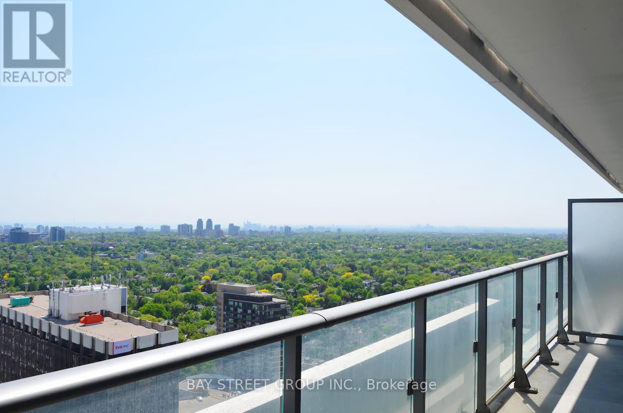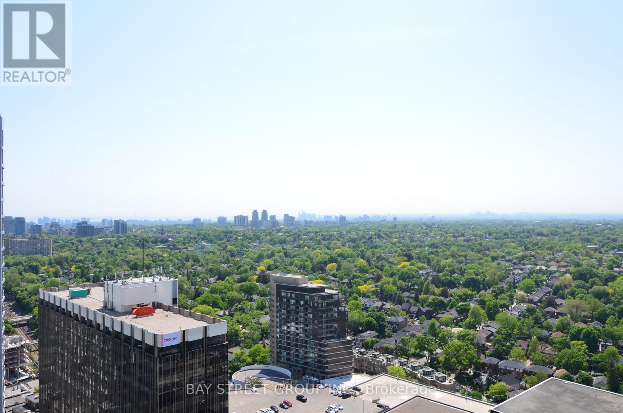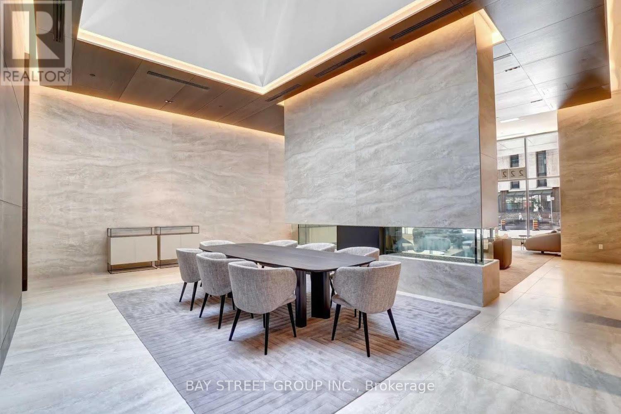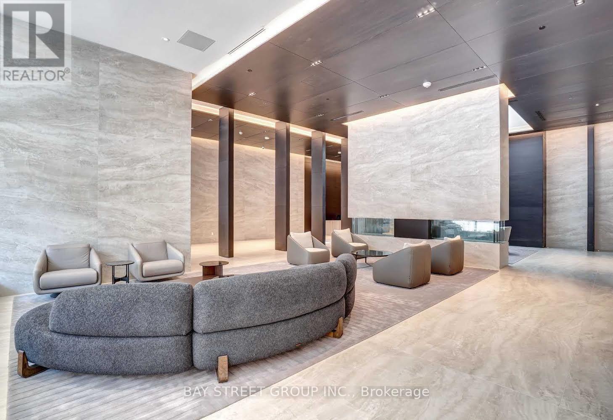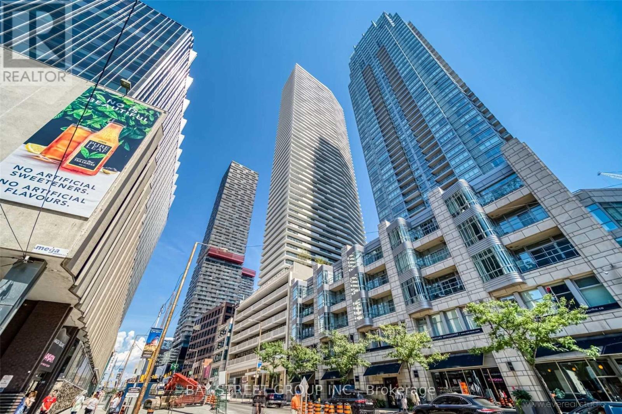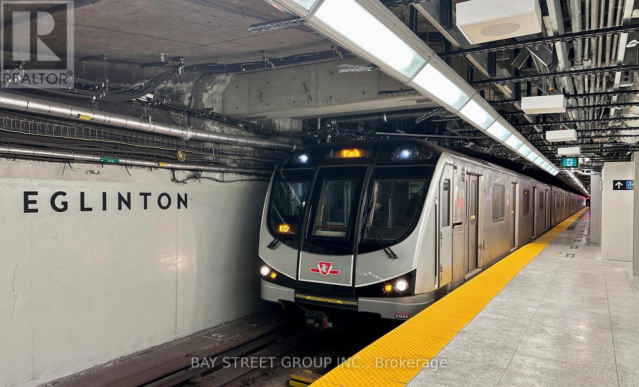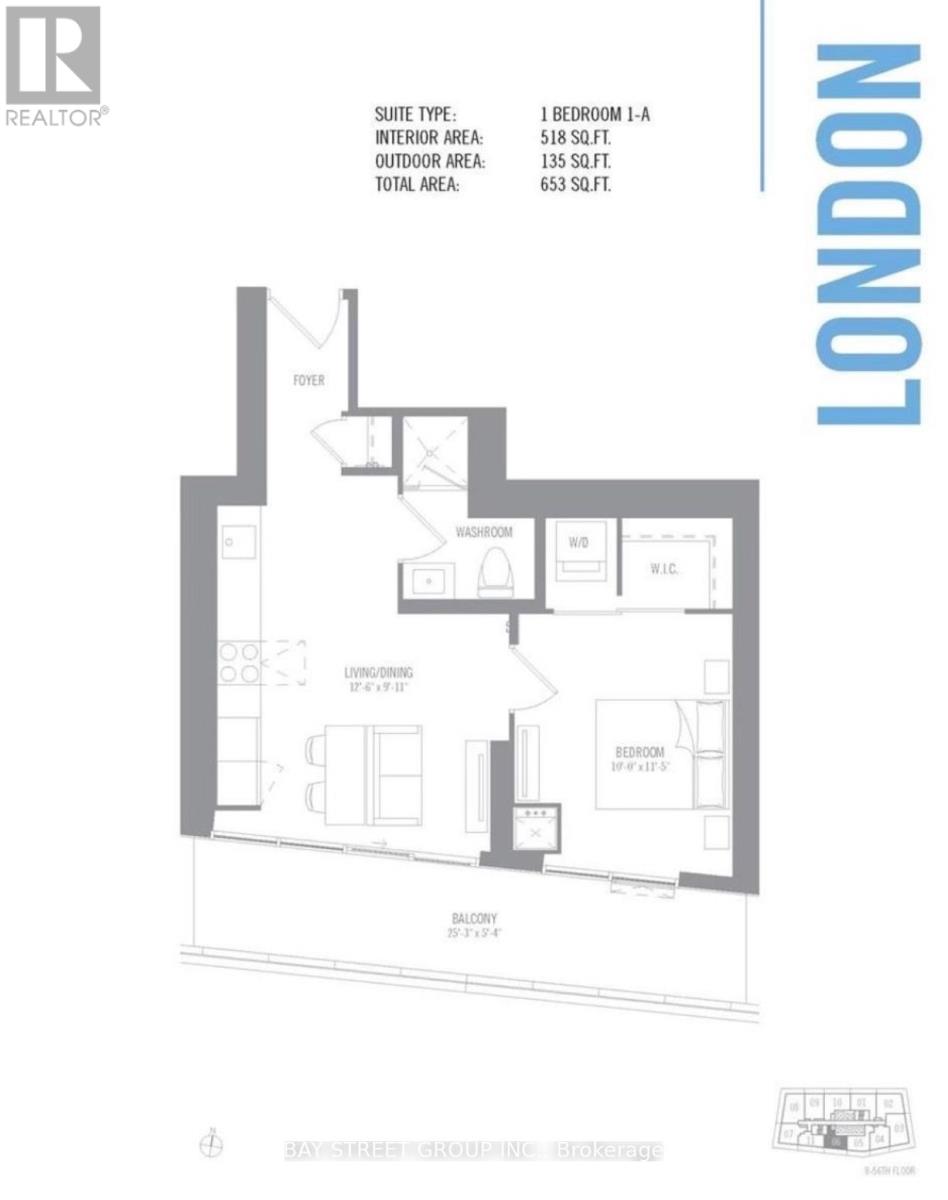#2906 - 2221 Yonge Street Toronto, Ontario M4S 0B8
$1,970 Monthly
Spacious Bright South-Facing Suite Nestled In The Highly Desirable Yonge & Eglinton Centre Neighbourhood Overlooking Fabulous City View. A One-Bedroom Unit With Functional Layout. The Private Balcony To Enjoy Sunshine And Night Scene Of The City All Year Round. High-Floor Home Offering A Quiet Environment. Modern Open-Concept Kitchen With Built-In Storage and Integrated Stainless Steel Appliances. Laminate Flooring Throughout The Unit. Building Amenities: 24-Hour Concierge, Gym, Exercise Room, Party/Meeting Room, Recreation Room, Rooftop Garden, And So Much More. Subway Station At Your Doorstep, Farm Boy High-End Supermarket, Loblaws, Delicious Restaurants, Cineplex Cinema, Starbucks, Bakery, LCBO, Banks, Private And Public Schools, Parks, The Upcoming Eglinton Crosstown Light Rail Transit, And Yonge & Eglinton Large Shopping Centre. (id:60365)
Property Details
| MLS® Number | C12532536 |
| Property Type | Single Family |
| Community Name | Mount Pleasant West |
| AmenitiesNearBy | Schools, Public Transit, Park, Hospital |
| CommunityFeatures | Pets Allowed With Restrictions, Community Centre |
| Features | Balcony, Carpet Free |
| ViewType | City View |
Building
| BathroomTotal | 1 |
| BedroomsAboveGround | 1 |
| BedroomsTotal | 1 |
| Age | 0 To 5 Years |
| Amenities | Exercise Centre, Party Room, Recreation Centre, Security/concierge |
| Appliances | Dishwasher, Dryer, Microwave, Oven, Hood Fan, Stove, Washer, Window Coverings, Refrigerator |
| BasementType | None |
| CoolingType | Central Air Conditioning |
| ExteriorFinish | Concrete |
| FireProtection | Alarm System, Security System, Smoke Detectors |
| FlooringType | Laminate |
| HeatingFuel | Natural Gas |
| HeatingType | Forced Air |
| SizeInterior | 500 - 599 Sqft |
| Type | Apartment |
Parking
| No Garage |
Land
| Acreage | No |
| LandAmenities | Schools, Public Transit, Park, Hospital |
Rooms
| Level | Type | Length | Width | Dimensions |
|---|---|---|---|---|
| Flat | Living Room | 3.81 m | 3.02 m | 3.81 m x 3.02 m |
| Flat | Kitchen | 3.02 m | 3.81 m | 3.02 m x 3.81 m |
| Flat | Dining Room | 3.81 m | 3.02 m | 3.81 m x 3.02 m |
| Flat | Primary Bedroom | 3.48 m | 3.05 m | 3.48 m x 3.05 m |
Jacy Hong
Broker
8300 Woodbine Ave Ste 500
Markham, Ontario L3R 9Y7

