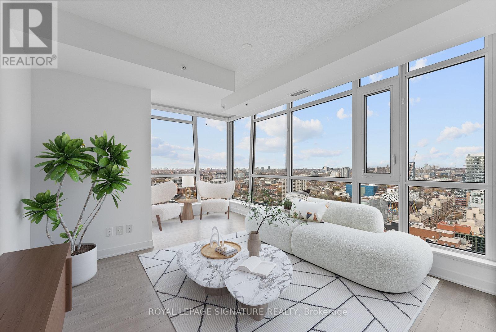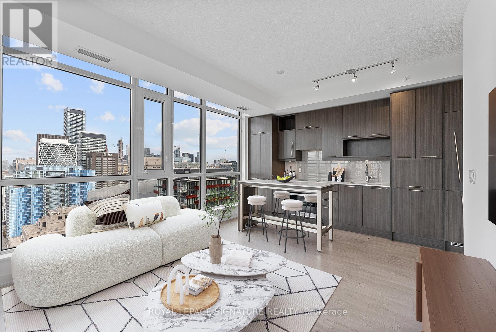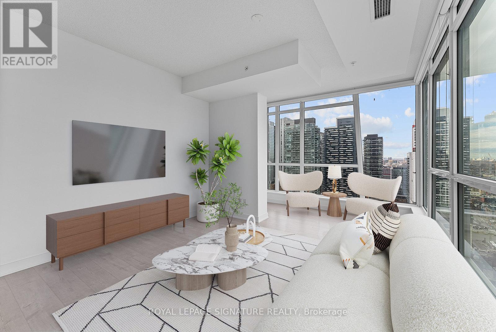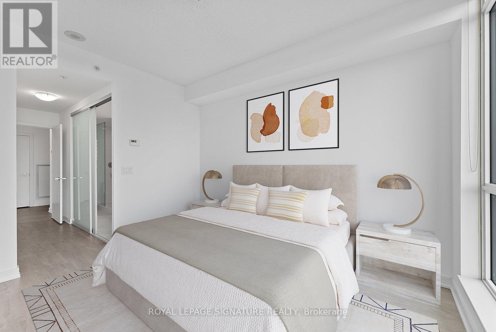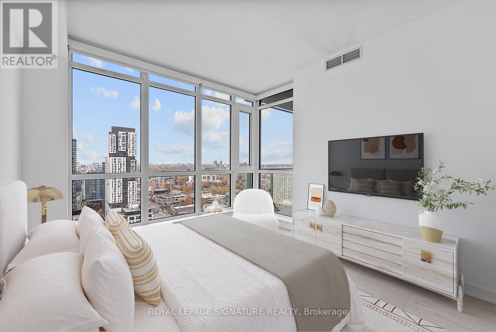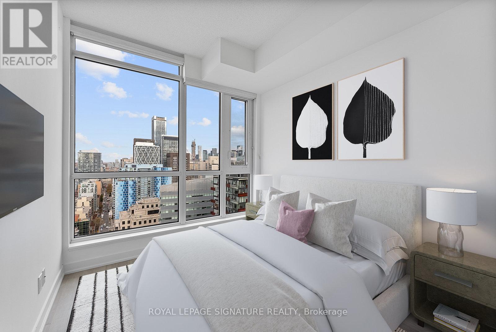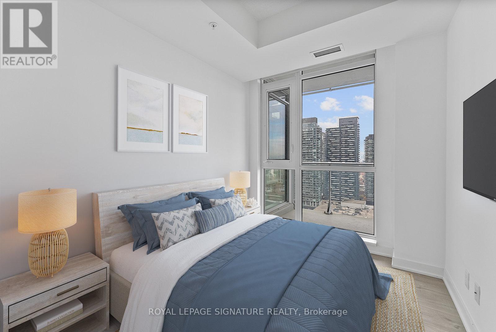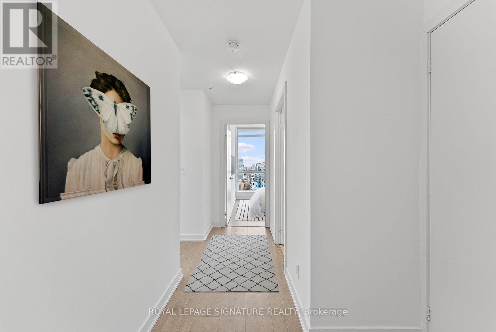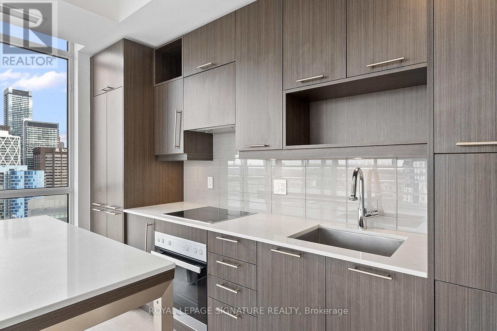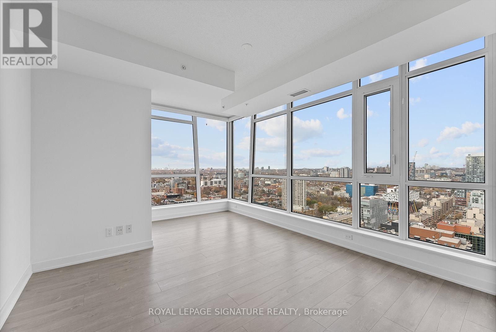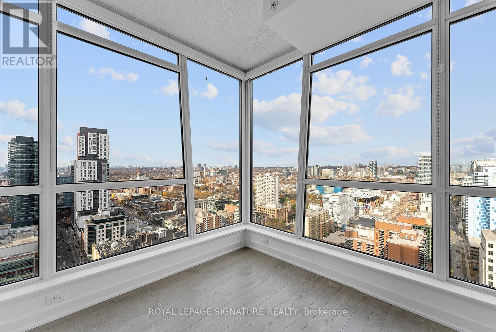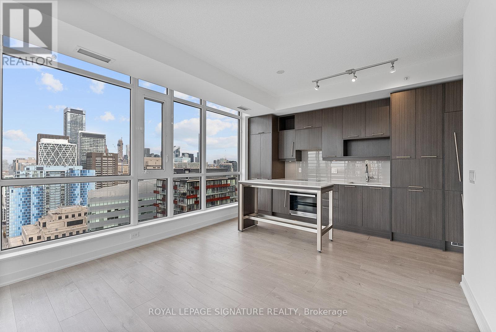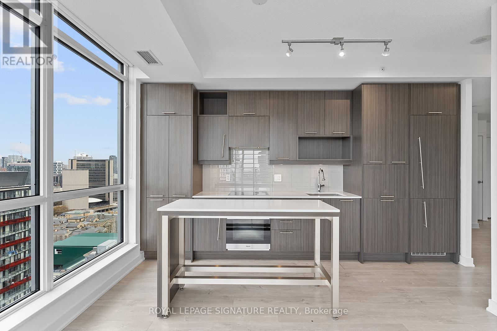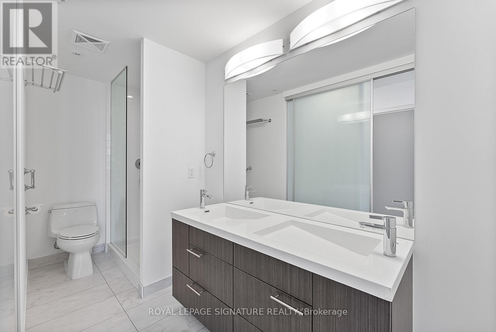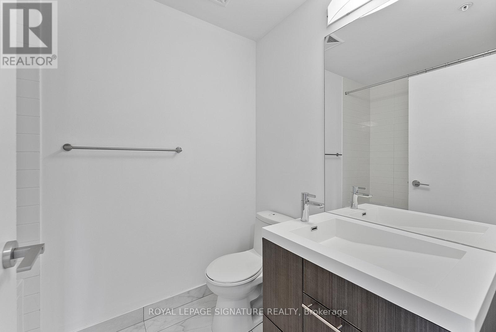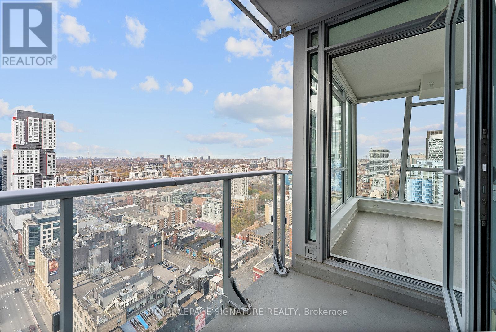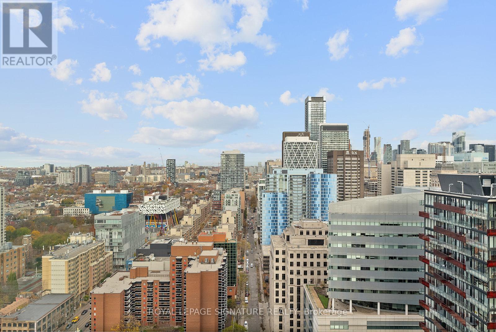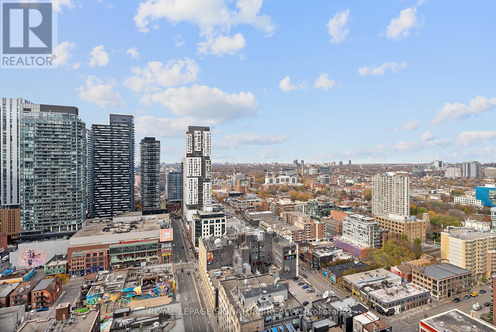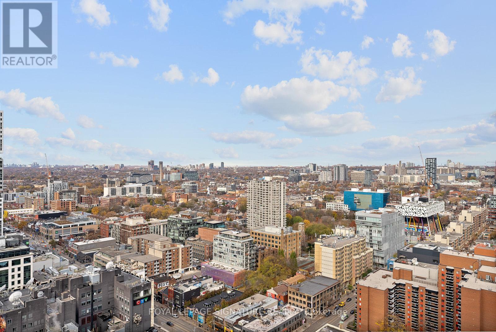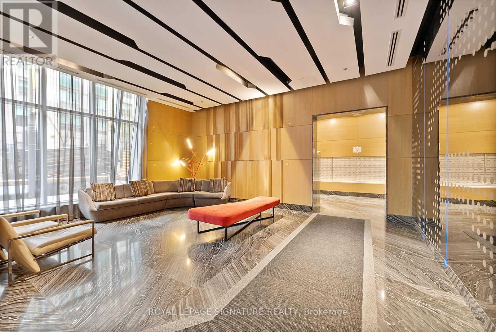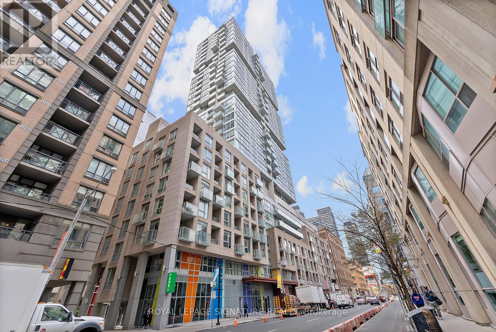2906 - 199 Richmond Street W Toronto, Ontario M5V 0H4
$999,900Maintenance, Heat, Insurance, Common Area Maintenance, Parking
$1,255.83 Monthly
Maintenance, Heat, Insurance, Common Area Maintenance, Parking
$1,255.83 MonthlyLive above the pulse of the city, where Toronto's entertainment and business districts converge. Welcome to Suite 2906 - a rarely offered, true 3-bedroom sky residence at Studio on Richmond. Elevated on the 29th floor, this nearly 1,050 sq. ft. corner suite offers bright, functional, family-sized living with sweeping city views through floor-to-ceiling windows. The open-concept living and dining area is sunlit and inviting, perfectly designed for both relaxed evenings and effortless entertaining. The modern European-inspired kitchen features integrated Miele appliances, clean contemporary finishes and a generous island that doubles as a breakfast bar. The thoughtful layout provides ideal privacy and flexibility between the bedrooms. The spacious primary retreat features a large closet and spa-inspired 4-piece ensuite, while the two additional bedrooms - each with big windows and smart proportions - make excellent children's rooms, guest rooms or dedicated work-from-home spaces. Rarely does a downtown condo offer three real, enclosed bedrooms without sacrificing flow or comfort. With two full bathrooms, excellent storage, parking, and a well-designed, no-wasted-space floor plan, this suite is truly move-in-ready for families or professionals seeking room to grow. Studio on Richmond is a design-forward, amenity-rich building offering 24-hour concierge, a full fitness centre, party and media rooms, and an impressive rooftop terrace with hot tub, steam rooms and panoramic skyline views. Steps to the Financial & Entertainment Districts, PATH, subway, Queen/King streetcars, premier theatres, restaurants and shopping. Bright. Functional. Rare. If you've been waiting for a true 3-bedroom with great light, smart layout and big views in the heart of the city, this is the one! (id:60365)
Property Details
| MLS® Number | C12568020 |
| Property Type | Single Family |
| Community Name | Waterfront Communities C1 |
| AmenitiesNearBy | Hospital, Public Transit |
| CommunityFeatures | Pets Allowed With Restrictions |
| Features | Balcony, Carpet Free |
| ParkingSpaceTotal | 1 |
| ViewType | View, City View |
Building
| BathroomTotal | 2 |
| BedroomsAboveGround | 3 |
| BedroomsTotal | 3 |
| Age | 6 To 10 Years |
| Amenities | Security/concierge, Exercise Centre, Party Room, Storage - Locker |
| Appliances | Cooktop, Dishwasher, Dryer, Oven, Hood Fan, Washer, Window Coverings, Refrigerator |
| BasementType | None |
| CoolingType | Central Air Conditioning |
| ExteriorFinish | Brick |
| FlooringType | Laminate |
| HeatingFuel | Natural Gas |
| HeatingType | Forced Air |
| SizeInterior | 1000 - 1199 Sqft |
| Type | Apartment |
Parking
| Underground | |
| Garage |
Land
| Acreage | No |
| LandAmenities | Hospital, Public Transit |
Rooms
| Level | Type | Length | Width | Dimensions |
|---|---|---|---|---|
| Flat | Living Room | 4.66 m | 3.85 m | 4.66 m x 3.85 m |
| Flat | Dining Room | 4.66 m | 3.85 m | 4.66 m x 3.85 m |
| Flat | Kitchen | 2.35 m | 4.52 m | 2.35 m x 4.52 m |
| Flat | Primary Bedroom | 3.76 m | 3.17 m | 3.76 m x 3.17 m |
| Flat | Bedroom 2 | 3.8 m | 2.45 m | 3.8 m x 2.45 m |
| Flat | Bedroom 3 | 2.64 m | 3.72 m | 2.64 m x 3.72 m |
Shawn Beard
Salesperson
495 Wellington St W #100
Toronto, Ontario M5V 1G1
Sohail Mansoor
Broker
495 Wellington St W #100
Toronto, Ontario M5V 1G1

