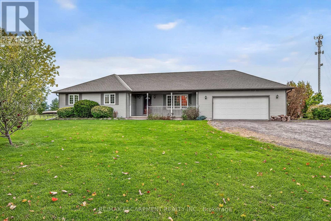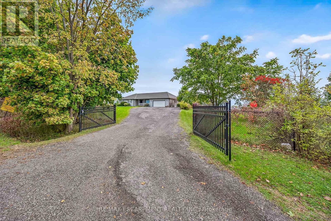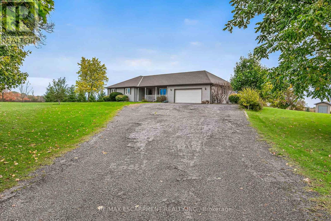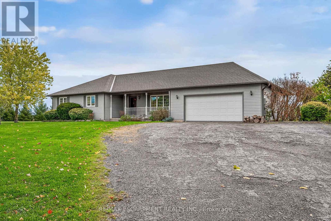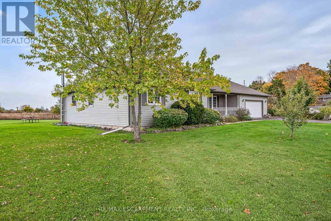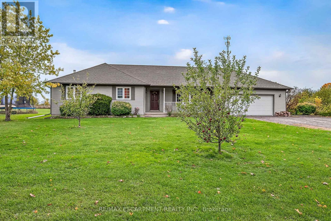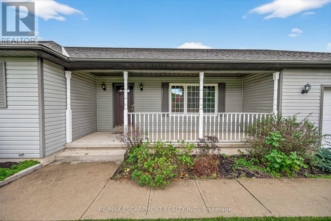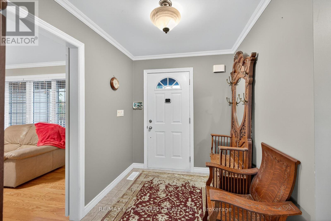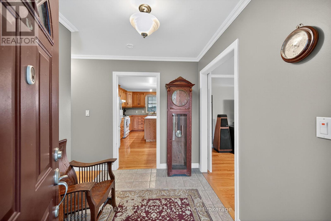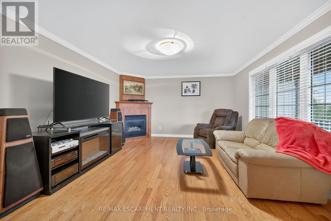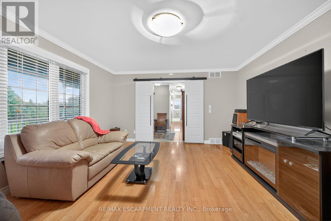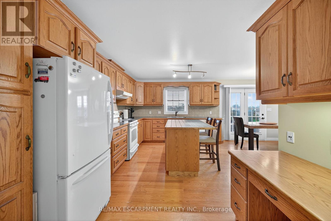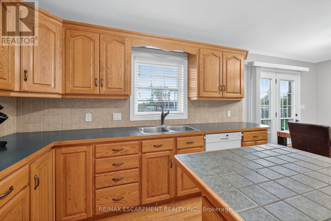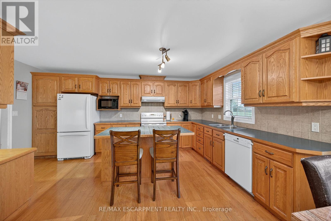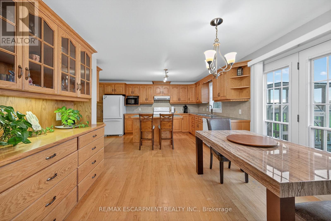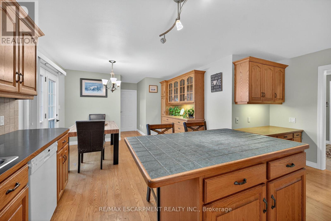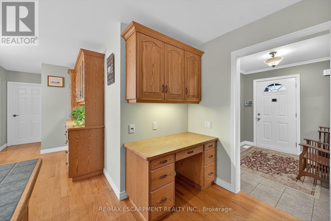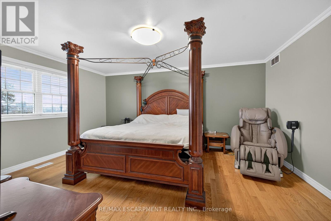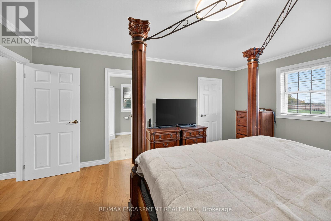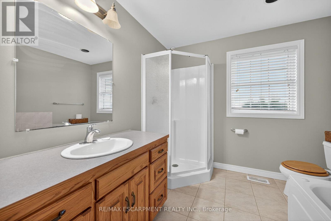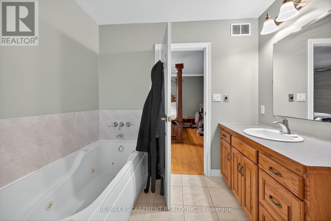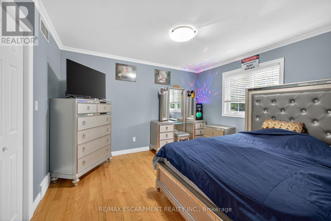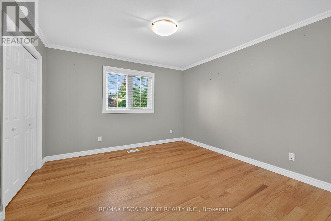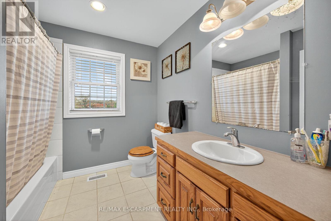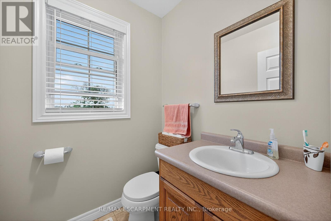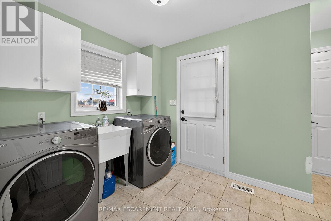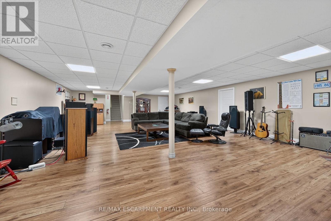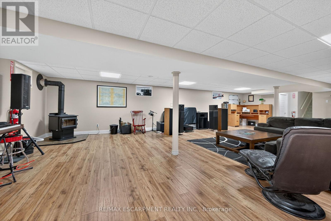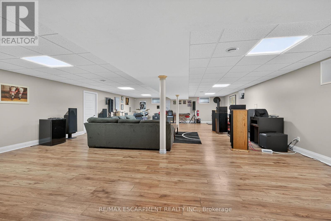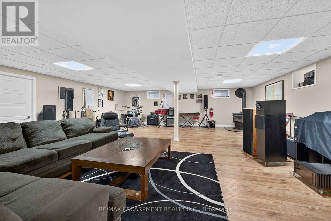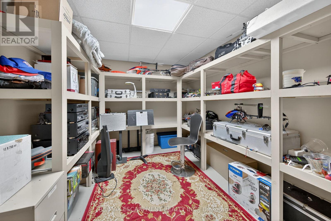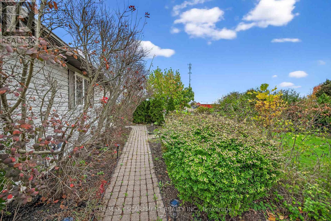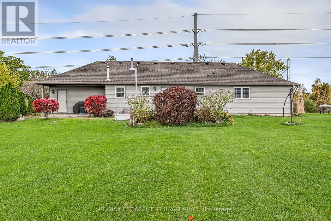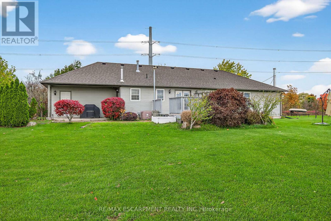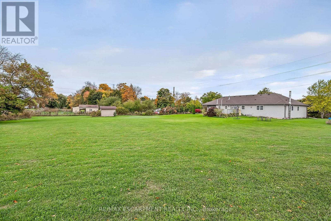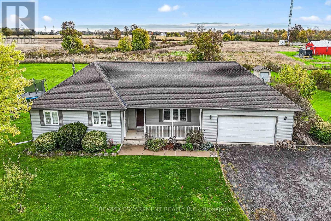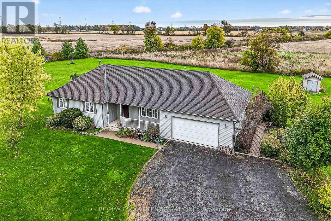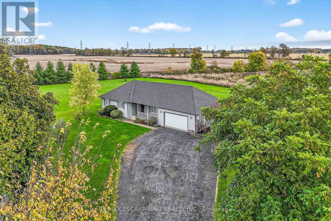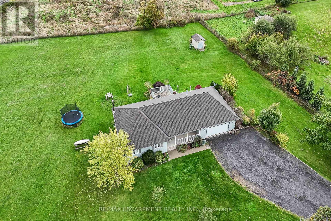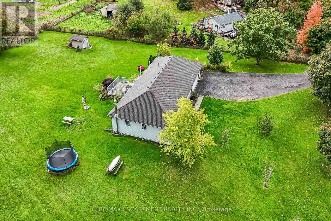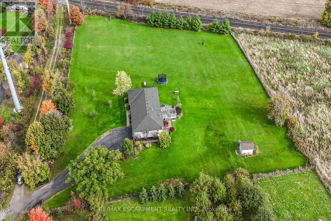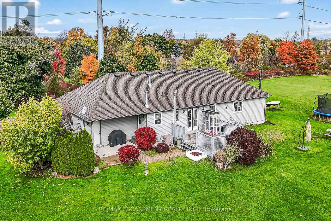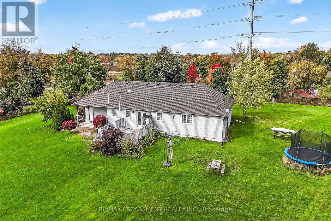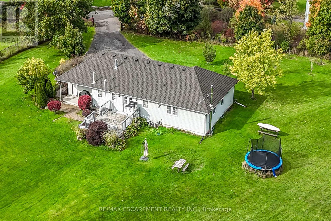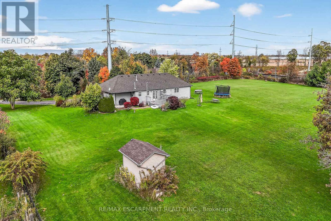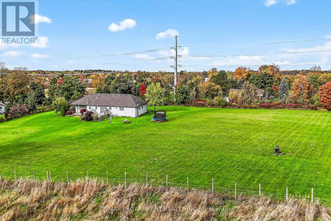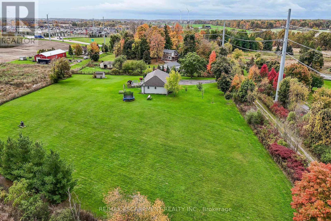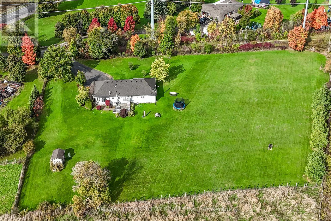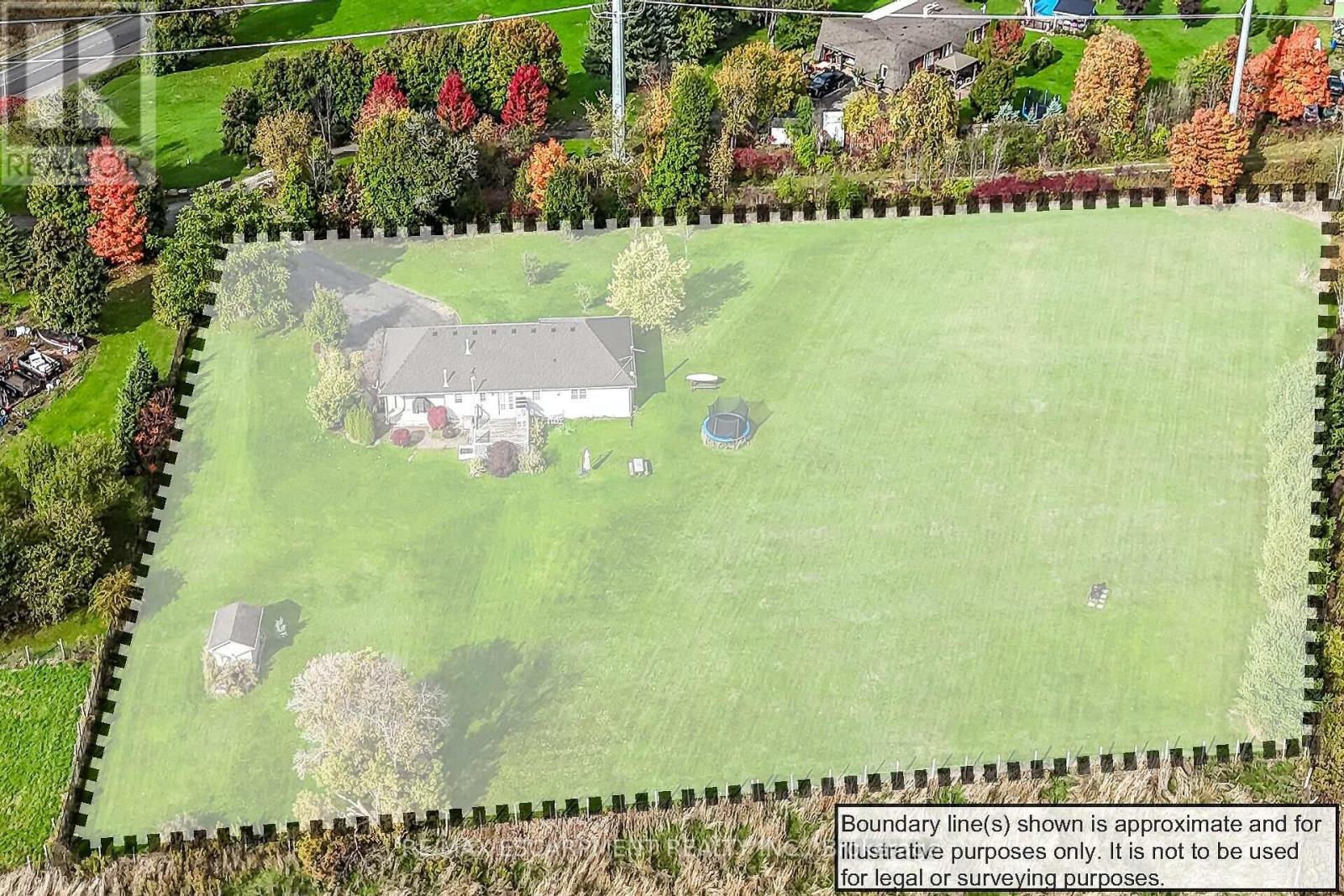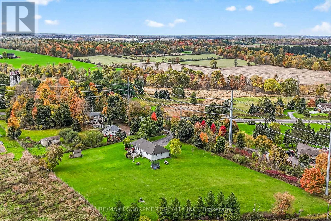2905 South Grimsby Road 6 West Lincoln, Ontario L0R 2A0
$999,000
Well cared for fully finished 3 bedroom, 2.5 bath bungalow with two fireplaces (gas & wood stove) situated on fenced 2.24 acre property. Large driveway with ample parking for approximately 10 cars. House is set back a good distance from road & contains two separate entrances (from side of house & from inside garage) to lower level allowing for potential future in-law set up capability. Crown moulding & hardwood flooring is featured throughout the living room, hallway & all bedrooms. Eat-in kitchen showcases oak kitchen cabinets, ceramic backsplash, breakfast bar island, built-in oak desk plus built-in oak hutch/buffet combo, hardwood flooring & patio door to deck & rear yard. Corner gas fireplace with lovely oak surround in living room. Generous sized primary bedroom with walk-in closet & 4 piece ensuite with separate shower & jetted tub. Convenient main floor laundry room provides access to lower level & covered patio & side yard. Lower level offers additional living space with an oversized rec room with laminate flooring & a WETT certified wood stove, den with built-in shelving & a cozy game room plus utility & storage rooms. Newer furnace & central air (2019). Country living with close proximity to main road. Several nearby amenities. Only about a 20 minute drive to Upper Centennial Parkway in Stoney Creek via Highway 20. (id:60365)
Property Details
| MLS® Number | X12481721 |
| Property Type | Single Family |
| Community Name | 057 - Smithville |
| AmenitiesNearBy | Park, Place Of Worship, Schools |
| CommunityFeatures | Community Centre |
| Features | Irregular Lot Size, Sump Pump |
| ParkingSpaceTotal | 12 |
| Structure | Deck, Porch, Shed |
Building
| BathroomTotal | 3 |
| BedroomsAboveGround | 3 |
| BedroomsTotal | 3 |
| Age | 16 To 30 Years |
| Amenities | Fireplace(s) |
| Appliances | Central Vacuum, Water Heater, Dishwasher, Dryer, Stove, Washer, Refrigerator |
| ArchitecturalStyle | Bungalow |
| BasementDevelopment | Finished |
| BasementType | Full (finished) |
| ConstructionStyleAttachment | Detached |
| CoolingType | Central Air Conditioning, Air Exchanger |
| ExteriorFinish | Vinyl Siding |
| FireplacePresent | Yes |
| FireplaceTotal | 2 |
| FireplaceType | Woodstove |
| FlooringType | Hardwood, Laminate |
| FoundationType | Poured Concrete |
| HalfBathTotal | 1 |
| HeatingFuel | Natural Gas |
| HeatingType | Forced Air |
| StoriesTotal | 1 |
| SizeInterior | 1500 - 2000 Sqft |
| Type | House |
| UtilityWater | Cistern |
Parking
| Attached Garage | |
| Garage | |
| Inside Entry |
Land
| Acreage | Yes |
| FenceType | Fully Fenced |
| LandAmenities | Park, Place Of Worship, Schools |
| Sewer | Septic System |
| SizeDepth | 273 Ft ,6 In |
| SizeFrontage | 429 Ft ,1 In |
| SizeIrregular | 429.1 X 273.5 Ft |
| SizeTotalText | 429.1 X 273.5 Ft|2 - 4.99 Acres |
| ZoningDescription | A |
Rooms
| Level | Type | Length | Width | Dimensions |
|---|---|---|---|---|
| Basement | Den | 2.62 m | 4.09 m | 2.62 m x 4.09 m |
| Basement | Games Room | 7.06 m | 2.57 m | 7.06 m x 2.57 m |
| Basement | Utility Room | Measurements not available | ||
| Basement | Other | 6.98 m | 1.75 m | 6.98 m x 1.75 m |
| Basement | Recreational, Games Room | 11.51 m | 7.32 m | 11.51 m x 7.32 m |
| Main Level | Kitchen | 3.58 m | 7.42 m | 3.58 m x 7.42 m |
| Main Level | Living Room | 4.85 m | 4.14 m | 4.85 m x 4.14 m |
| Main Level | Primary Bedroom | 4.98 m | 3.94 m | 4.98 m x 3.94 m |
| Main Level | Bathroom | Measurements not available | ||
| Main Level | Bedroom 2 | 3.35 m | 3.76 m | 3.35 m x 3.76 m |
| Main Level | Bedroom 3 | 3.35 m | 3.48 m | 3.35 m x 3.48 m |
| Main Level | Bathroom | Measurements not available | ||
| Main Level | Bathroom | Measurements not available | ||
| Main Level | Laundry Room | 2.26 m | 2.59 m | 2.26 m x 2.59 m |
Mark Togmus
Salesperson
325 Winterberry Drive #4b
Hamilton, Ontario L8J 0B6

